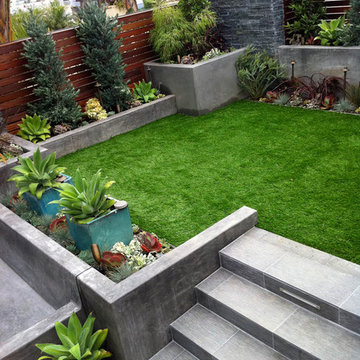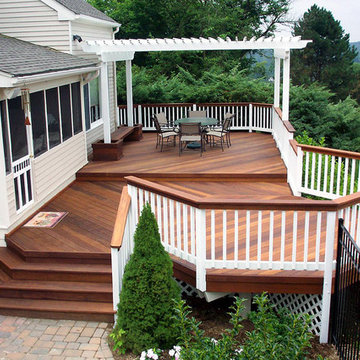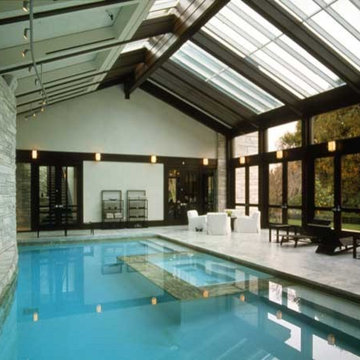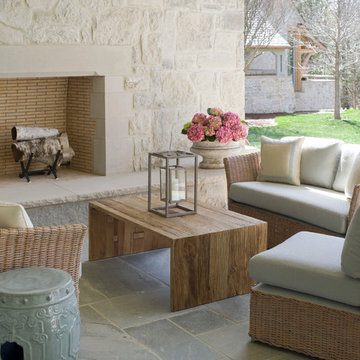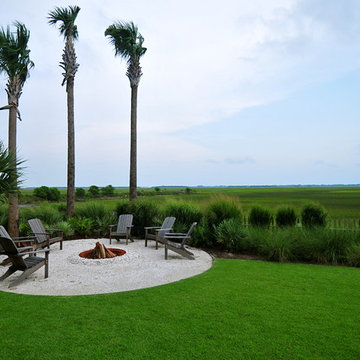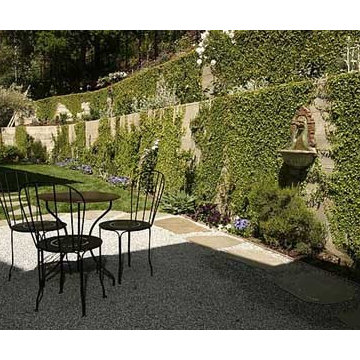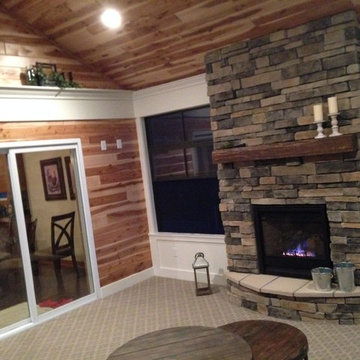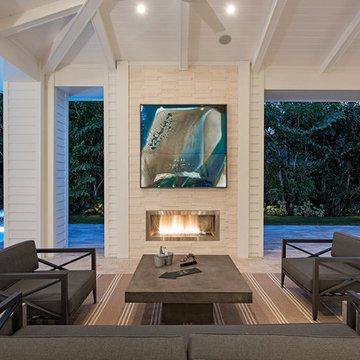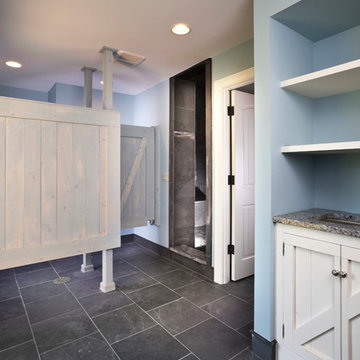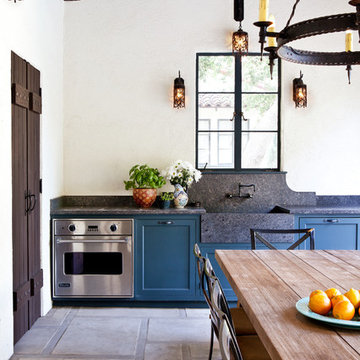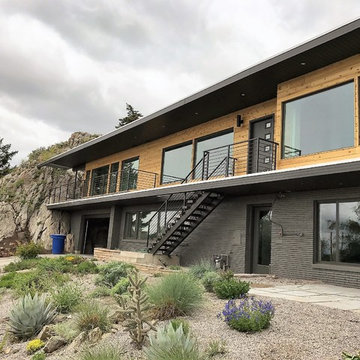Refine by:
Budget
Sort by:Popular Today
9741 - 9760 of 2,518,019 photos
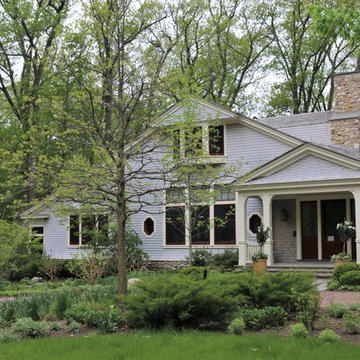
This outstanding curb appeal is welcoming, updated and complements the home's architecture and surrounding environment. It is crucial to find a landscape architecture company that understands your vision to ensure the most successful design and execution.
(Photo by RStarovich)
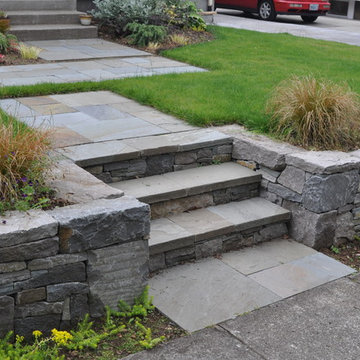
This native basalt wall is a great complement to both modern and traditional architectural styles.
This is an example of a traditional landscaping in Portland.
This is an example of a traditional landscaping in Portland.
Find the right local pro for your project
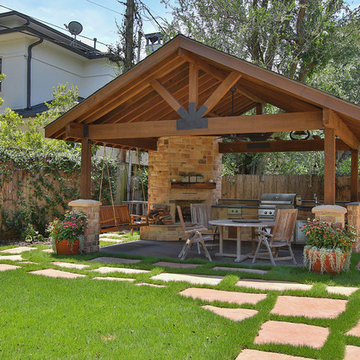
Detached covered patio made of custom milled cypress which is durable and weather-resistant.
Amenities include a full outdoor kitchen, masonry wood burning fireplace and porch swing.
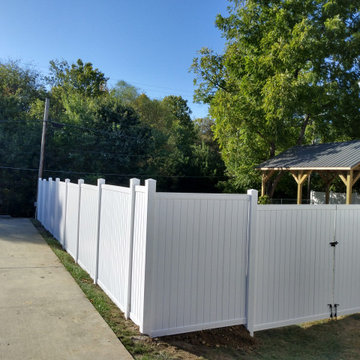
Sponsored
Wellston, OH
Whispering Pine Construction
Franklin County's Top Choice for Reliable Outdoor Construction
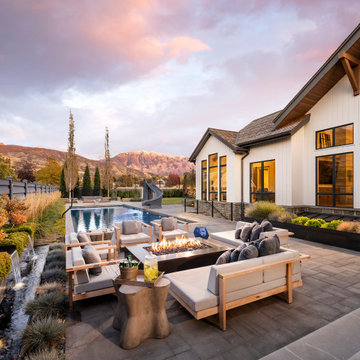
Huge country backyard concrete paver patio photo in Salt Lake City with no cover
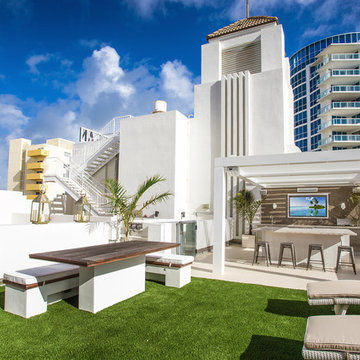
South Beach rooftop terrace, Miami Beach, FL. Photography copyright: Liquid Design and Architecture Inc.
Inspiration for a mid-sized modern deck remodel in Miami
Inspiration for a mid-sized modern deck remodel in Miami
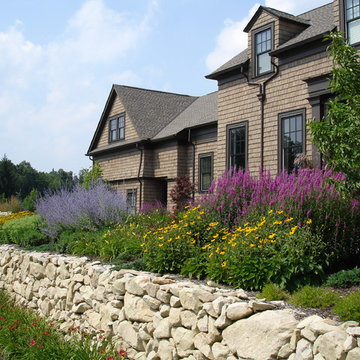
Sponsored
Columbus, OH
Free consultation for landscape design!
Peabody Landscape Group
Franklin County's Reliable Landscape Design & Contracting
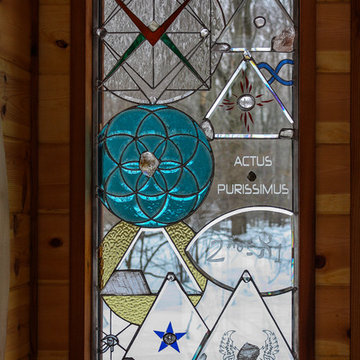
Photo of metaphysical interior window of the Japanese Tea House. All our art glass designed pieces are copyrighted and a book comes with each detailing the metaphysical meanings involved. All our art designed glass pieces are signed and the pattern is never repeated.
Photo credits: Dan Drobnick
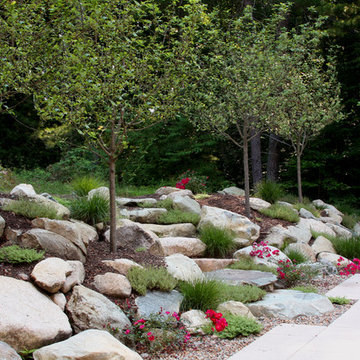
Inspiration for a huge traditional partial sun backyard landscaping in Boston with a fire pit for summer.
Outdoor Design Ideas
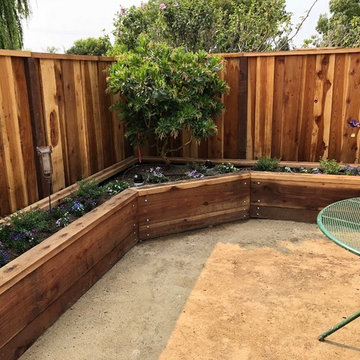
Inspiration for a mid-sized traditional full sun backyard gravel landscaping in San Francisco for spring.
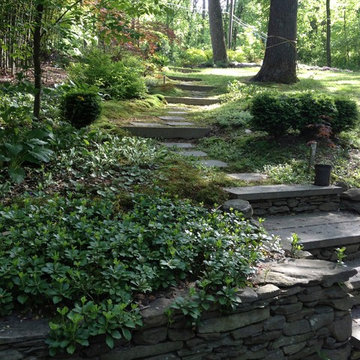
Clean lines and a refined material palette transformed the Moss Hill House master bath into an open, light-filled space appropriate to its 1960 modern character.
Underlying the design is a thoughtful intent to maximize opportunities within the long narrow footprint. Minimizing project cost and disruption, fixture locations were generally maintained. All interior walls and existing soaking tub were removed, making room for a large walk-in shower. Large planes of glass provide definition and maintain desired openness, allowing daylight from clerestory windows to fill the space.
Light-toned finishes and large format tiles throughout offer an uncluttered vision. Polished marble “circles” provide textural contrast and small-scale detail, while an oak veneered vanity adds additional warmth.
In-floor radiant heat, reclaimed veneer, dimming controls, and ample daylighting are important sustainable features. This renovation converted a well-worn room into one with a modern functionality and a visual timelessness that will take it into the future.
Photographed by: place, inc
488












