Painted Wood Floor and Limestone Floor Entryway Ideas
Refine by:
Budget
Sort by:Popular Today
241 - 260 of 2,503 photos
Item 1 of 3
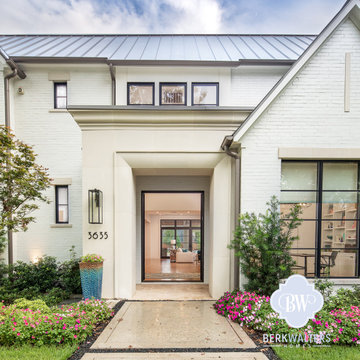
Example of a large transitional limestone floor entryway design in Dallas with white walls and a black front door
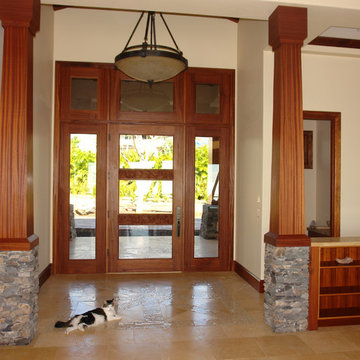
The custom entry carved door with bronze Rocky Mountain hardware brings you into the foyer of yellow onyx mosaic floors and onyx pendant light fixture. The entire home features custom ribbon grain mahogany millwork throughout. Plantation mahogany shutter doors and natural stone.
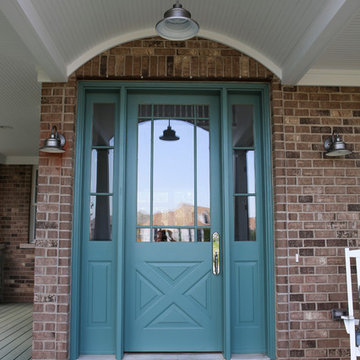
Inspiration for a large cottage painted wood floor entryway remodel in Chicago with a green front door
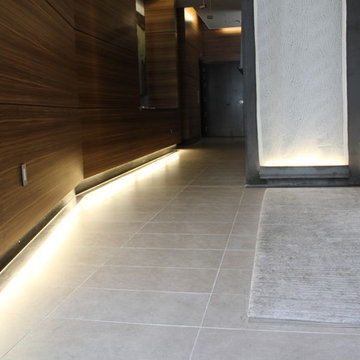
Windsor Select Limestone Paving – Honed Finish
Example of a trendy limestone floor entryway design in Houston
Example of a trendy limestone floor entryway design in Houston
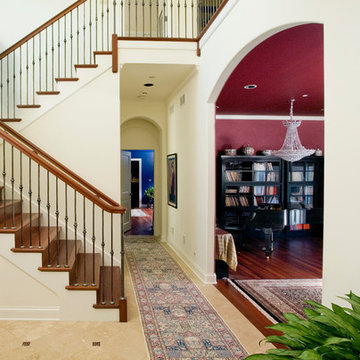
http://www.pickellbuilders.com. Photography by Linda Oyama Bryan. 16"x16" Stone "Latte" Tile Foyer with 1"x1" Stone Tile Inserts. Iron spindle switchback staircase. Arched opening to dining room.
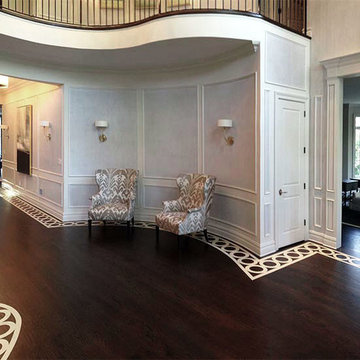
Grand Entry Foyer with walls panels done in Venetian plaster "wrinkled silk" finish by Christianson Lee Studios. Also visible is our painted floor border featuring circular motif and radial geometry. Interior design by Fuller Interiors
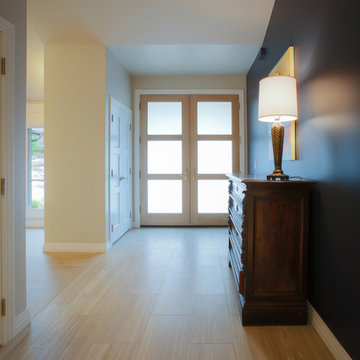
Entryway - large contemporary limestone floor entryway idea in Portland with white walls and a glass front door
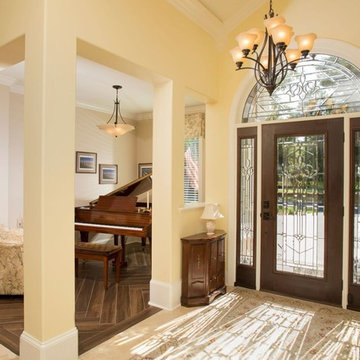
Scott Smallin
Example of a mid-sized classic limestone floor and beige floor entryway design in Other with yellow walls and a glass front door
Example of a mid-sized classic limestone floor and beige floor entryway design in Other with yellow walls and a glass front door
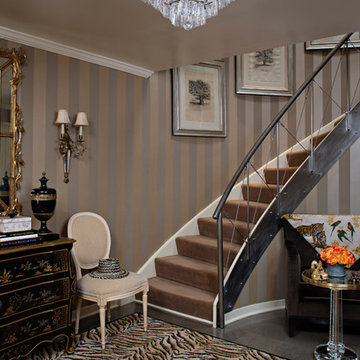
John Martinelli Photography
Example of a mid-sized eclectic limestone floor entryway design in Philadelphia with multicolored walls and a black front door
Example of a mid-sized eclectic limestone floor entryway design in Philadelphia with multicolored walls and a black front door
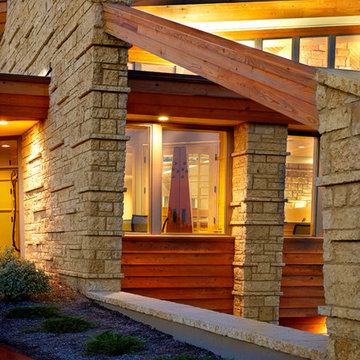
Example of a limestone floor entryway design in Cedar Rapids with beige walls and a dark wood front door
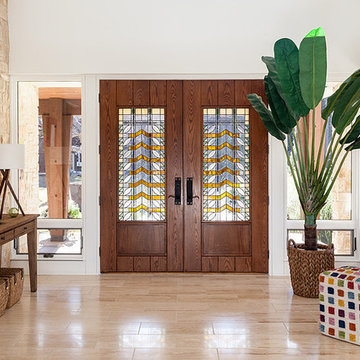
Celine Coly www.livingwithchic.com This home is located on Lake Austin and the exterior of the home is stucco with clean lines. Lots of windows allow the fabulous view at the back of the home to be the main art filtering from one room to the next. When the owners purchased this home, their vision was to brighten it up and to make it light and airy. The original home used dark colors and created the Texas Hill Country Tuscan "want to be" decor. Budget was an issue and rather than tear out the cabinets throughout the home we had them painted and used the color to anchor all the other colors we used throughout the home. Celine Coly, interior designer and homeowner worked hand and glove selecting hardwood flooring, tile, plumbing fixtures, etc. to make it all come together while staying within the budget.
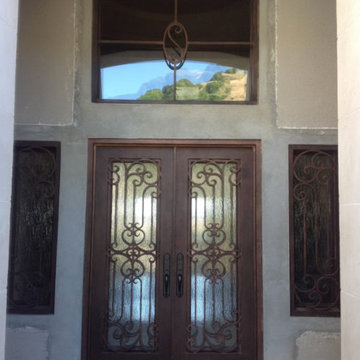
Mid-sized elegant limestone floor and beige floor entryway photo in San Francisco with beige walls and a metal front door
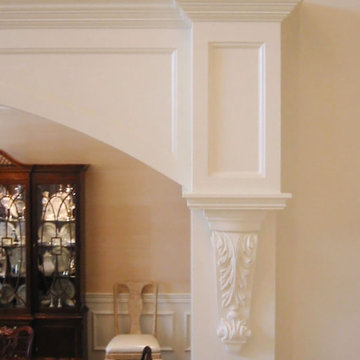
foyer / builder - cmd corp.
Large elegant limestone floor and beige floor foyer photo in Boston with white walls
Large elegant limestone floor and beige floor foyer photo in Boston with white walls
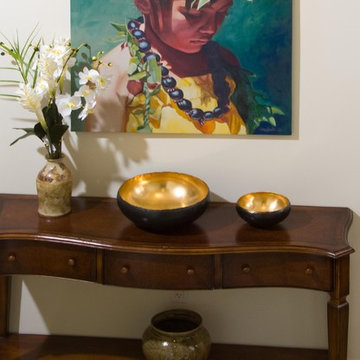
Interior Design Solutions
www.idsmaui.com
Greg Hoxsie Photography, Today Magazine, LLC
Entryway - tropical limestone floor entryway idea in Hawaii with white walls and a medium wood front door
Entryway - tropical limestone floor entryway idea in Hawaii with white walls and a medium wood front door
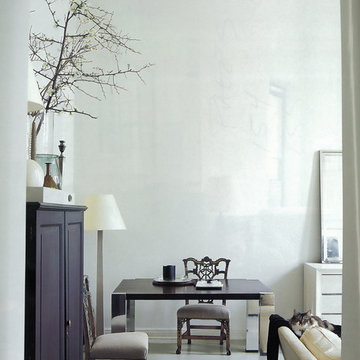
Apartment restoration managed by our firm for a New York City designer Photo by: Laura Resen for House Beautiful
Inspiration for a mid-sized eclectic painted wood floor foyer remodel in New York
Inspiration for a mid-sized eclectic painted wood floor foyer remodel in New York
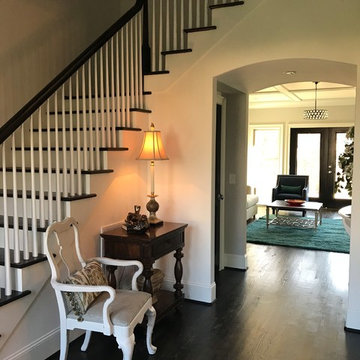
Beautiful entry with waiting area before you go through a concave pass-way where there is a suit closet. - Luisa Duran
Inspiration for a large transitional painted wood floor and brown floor foyer remodel in Other with beige walls
Inspiration for a large transitional painted wood floor and brown floor foyer remodel in Other with beige walls
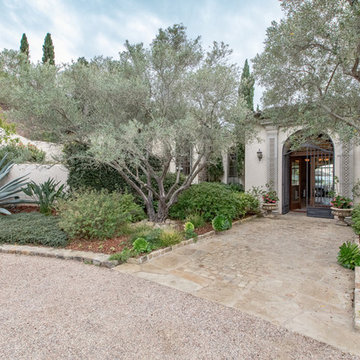
Project completed by Natural Concepts Landscaping Contractors
Photo by Kurt Jordan Photography
Large tuscan limestone floor entryway photo in Austin with beige walls and a metal front door
Large tuscan limestone floor entryway photo in Austin with beige walls and a metal front door
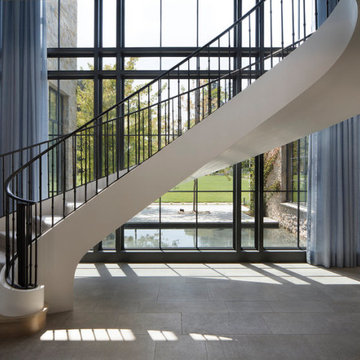
Transitional Entryway Staircase
Paul Dyer Photography
Foyer - large transitional limestone floor and gray floor foyer idea in San Francisco with multicolored walls
Foyer - large transitional limestone floor and gray floor foyer idea in San Francisco with multicolored walls
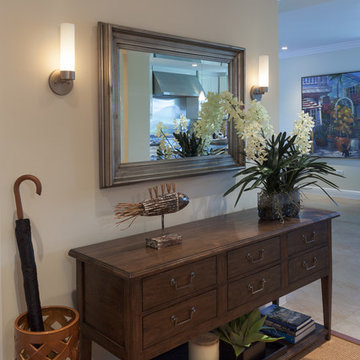
Photography by Lori Hamilton
Example of a mid-sized island style limestone floor entryway design in Miami with white walls
Example of a mid-sized island style limestone floor entryway design in Miami with white walls
Painted Wood Floor and Limestone Floor Entryway Ideas
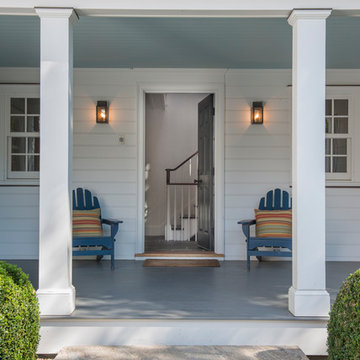
Design is about listening and understanding the owners, their home and their neighborhood. Working together with a family to create a seamless relationship between the design process and outcomes.
"A Photographer's Historic Connecticut Farmhouse Gets a Modern Makeover", Connecticut Cottages and Gardens, March 2017.
http://www.cottages-gardens.com/Connecticut-Cottages-Gardens/March-2017/
13





