Painted Wood Floor Kitchen with Ceramic Backsplash Ideas
Refine by:
Budget
Sort by:Popular Today
141 - 160 of 619 photos
Item 1 of 3
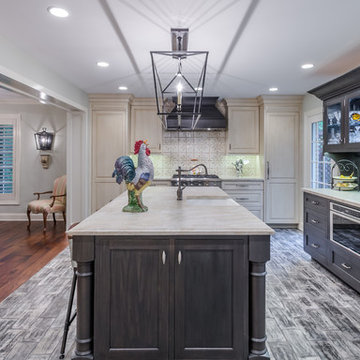
This project included the total interior remodeling and renovation of the Kitchen, Living, Dining and Family rooms. The Dining and Family rooms switched locations, and the Kitchen footprint expanded, with a new larger opening to the new front Family room. New doors were added to the kitchen, as well as a gorgeous buffet cabinetry unit - with windows behind the upper glass-front cabinets.
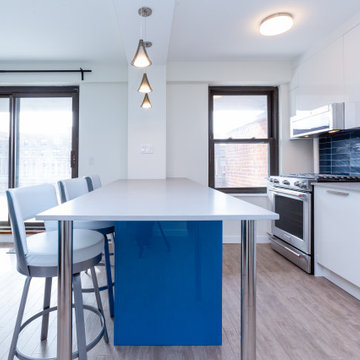
Mid-sized minimalist galley painted wood floor and beige floor eat-in kitchen photo in New York with an undermount sink, flat-panel cabinets, white cabinets, quartz countertops, blue backsplash, ceramic backsplash, paneled appliances, an island and gray countertops
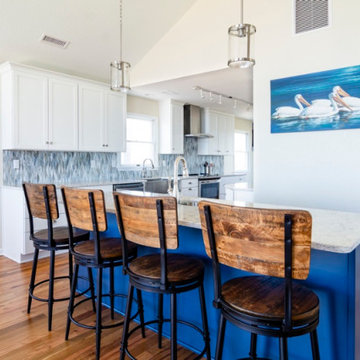
Example of a beach style painted wood floor and brown floor eat-in kitchen design in Other with white cabinets, stainless steel appliances, an island, a farmhouse sink, shaker cabinets, quartz countertops, multicolored backsplash, ceramic backsplash and beige countertops
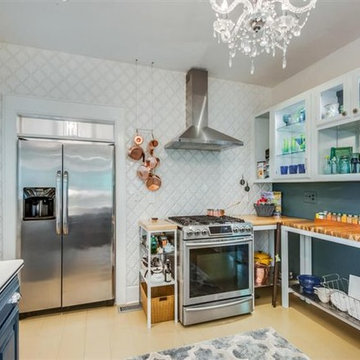
Ceiling to floor white arabesque tile, chandelier, open concept cabinetry with mirrored backings, glass shelving, LED"s & Staged, Custom DDT Designed painted wood flooring, custom chalk board, Custom DDT Designed copper pot rack, Custom DDT Designed open concept shelving with butcher block counter topd with SS shelving, new SS appl.& vented hood, relocation of all appl.
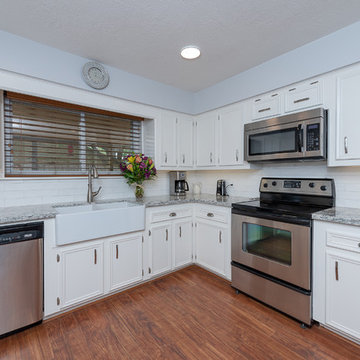
Inspiration for a mid-sized modern l-shaped painted wood floor and brown floor eat-in kitchen remodel in Austin with a farmhouse sink, shaker cabinets, white cabinets, granite countertops, white backsplash, ceramic backsplash, stainless steel appliances, no island and multicolored countertops
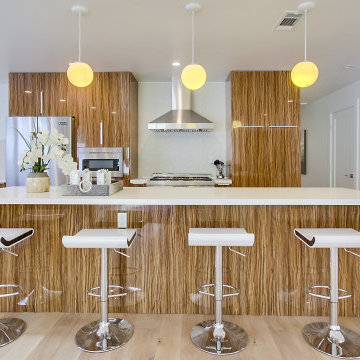
Thousand Oaks kitchen remodel with fully custom kitchen cabinets.
Inspiration for a large eclectic u-shaped painted wood floor and beige floor kitchen remodel in Los Angeles with a double-bowl sink, glass-front cabinets, dark wood cabinets, concrete countertops, multicolored backsplash, ceramic backsplash, stainless steel appliances, an island and white countertops
Inspiration for a large eclectic u-shaped painted wood floor and beige floor kitchen remodel in Los Angeles with a double-bowl sink, glass-front cabinets, dark wood cabinets, concrete countertops, multicolored backsplash, ceramic backsplash, stainless steel appliances, an island and white countertops
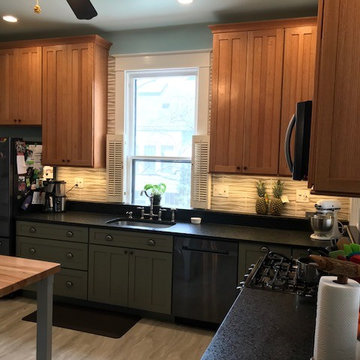
Lisa McCoy
Inspiration for a mid-sized craftsman l-shaped painted wood floor and gray floor kitchen pantry remodel in Louisville with an undermount sink, shaker cabinets, green cabinets, granite countertops, beige backsplash, ceramic backsplash, stainless steel appliances and an island
Inspiration for a mid-sized craftsman l-shaped painted wood floor and gray floor kitchen pantry remodel in Louisville with an undermount sink, shaker cabinets, green cabinets, granite countertops, beige backsplash, ceramic backsplash, stainless steel appliances and an island
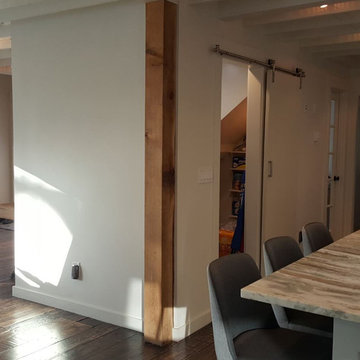
Double islands, large freezer/refer combo, barn doors to conceal pantry, original floor boards exposed and stained dark to keep rustic feel. View to the front door
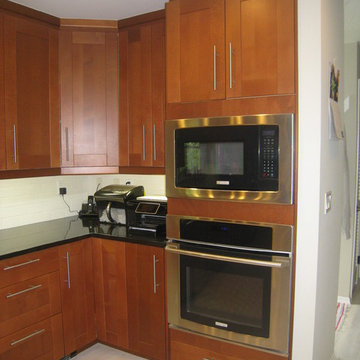
Eat-in kitchen - large contemporary l-shaped painted wood floor eat-in kitchen idea in New York with an island, medium tone wood cabinets, white backsplash, ceramic backsplash, stainless steel appliances, a single-bowl sink, shaker cabinets and granite countertops
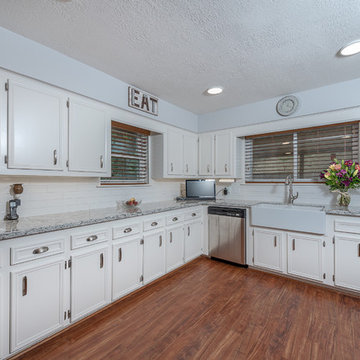
Eat-in kitchen - mid-sized modern l-shaped painted wood floor and brown floor eat-in kitchen idea in Austin with a farmhouse sink, shaker cabinets, white cabinets, granite countertops, white backsplash, ceramic backsplash, stainless steel appliances, no island and multicolored countertops

Our client, with whom we had worked on a number of projects over the years, enlisted our help in transforming her family’s beloved but deteriorating rustic summer retreat, built by her grandparents in the mid-1920’s, into a house that would be livable year-‘round. It had served the family well but needed to be renewed for the decades to come without losing the flavor and patina they were attached to.
The house was designed by Ruth Adams, a rare female architect of the day, who also designed in a similar vein a nearby summer colony of Vassar faculty and alumnae.
To make Treetop habitable throughout the year, the whole house had to be gutted and insulated. The raw homosote interior wall finishes were replaced with plaster, but all the wood trim was retained and reused, as were all old doors and hardware. The old single-glazed casement windows were restored, and removable storm panels fitted into the existing in-swinging screen frames. New windows were made to match the old ones where new windows were added. This approach was inherently sustainable, making the house energy-efficient while preserving most of the original fabric.
Changes to the original design were as seamless as possible, compatible with and enhancing the old character. Some plan modifications were made, and some windows moved around. The existing cave-like recessed entry porch was enclosed as a new book-lined entry hall and a new entry porch added, using posts made from an oak tree on the site.
The kitchen and bathrooms are entirely new but in the spirit of the place. All the bookshelves are new.
A thoroughly ramshackle garage couldn’t be saved, and we replaced it with a new one built in a compatible style, with a studio above for our client, who is a writer.
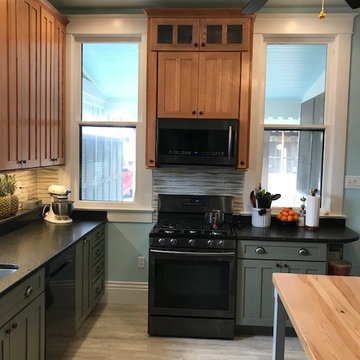
Lisa McCoy
Kitchen pantry - mid-sized craftsman l-shaped painted wood floor and gray floor kitchen pantry idea in Louisville with an undermount sink, shaker cabinets, green cabinets, granite countertops, beige backsplash, ceramic backsplash, stainless steel appliances and an island
Kitchen pantry - mid-sized craftsman l-shaped painted wood floor and gray floor kitchen pantry idea in Louisville with an undermount sink, shaker cabinets, green cabinets, granite countertops, beige backsplash, ceramic backsplash, stainless steel appliances and an island
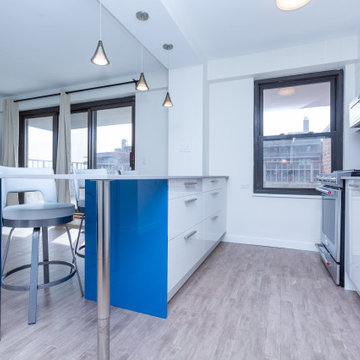
Inspiration for a mid-sized modern galley painted wood floor and beige floor eat-in kitchen remodel in New York with an undermount sink, flat-panel cabinets, white cabinets, quartz countertops, blue backsplash, ceramic backsplash, paneled appliances, an island and gray countertops
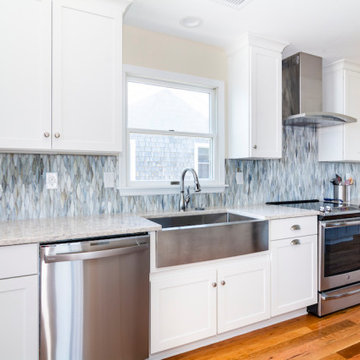
Example of a beach style brown floor and painted wood floor eat-in kitchen design in Other with white cabinets, stainless steel appliances, an island, multicolored backsplash, beige countertops, a farmhouse sink, shaker cabinets, quartz countertops and ceramic backsplash
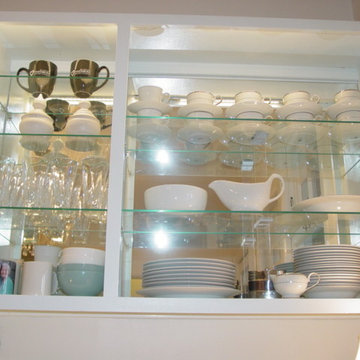
Dawn D. Totty Designs-
mirrored backings, glass shelving, LED lighting, painted in Patriot ( a very pale blue) & staged.
Chattanooga, TN.
www.dawndtottydesigns.com
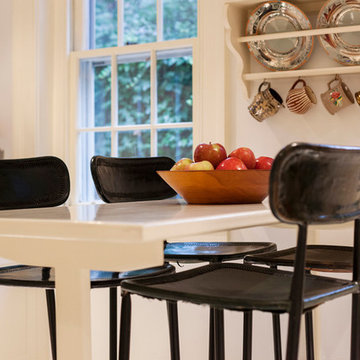
Example of a mid-sized classic l-shaped painted wood floor enclosed kitchen design in Philadelphia with an undermount sink, beaded inset cabinets, white cabinets, granite countertops, multicolored backsplash, ceramic backsplash and stainless steel appliances
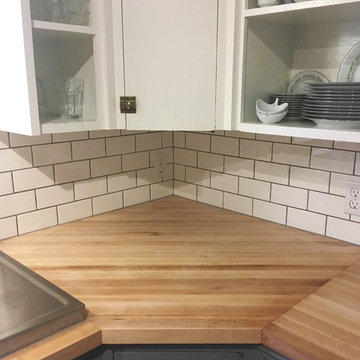
John Boos Countertop- Maple oil finish
Small transitional painted wood floor kitchen photo in Seattle with a drop-in sink, flat-panel cabinets, gray cabinets, wood countertops, white backsplash, ceramic backsplash and stainless steel appliances
Small transitional painted wood floor kitchen photo in Seattle with a drop-in sink, flat-panel cabinets, gray cabinets, wood countertops, white backsplash, ceramic backsplash and stainless steel appliances
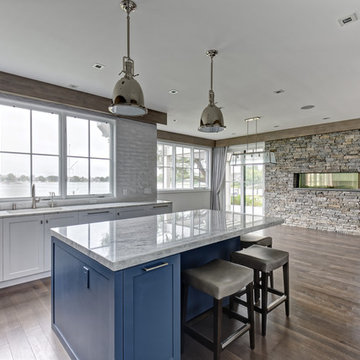
Large transitional l-shaped painted wood floor and brown floor eat-in kitchen photo in New York with a drop-in sink, flat-panel cabinets, white cabinets, granite countertops, white backsplash, ceramic backsplash, stainless steel appliances, an island and gray countertops
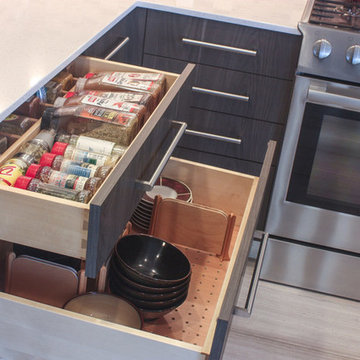
Example of a large trendy u-shaped painted wood floor and beige floor kitchen pantry design in Las Vegas with a farmhouse sink, flat-panel cabinets, gray cabinets, laminate countertops, beige backsplash, ceramic backsplash, stainless steel appliances and no island
Painted Wood Floor Kitchen with Ceramic Backsplash Ideas
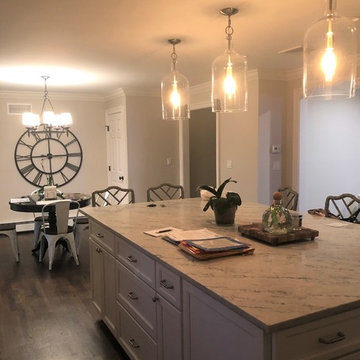
This newly renovated kitchen has seating for 5 at the island, as well as space for a kitchen table.
Example of a large trendy painted wood floor and brown floor kitchen design in New York with an undermount sink, recessed-panel cabinets, white cabinets, granite countertops, ceramic backsplash, stainless steel appliances, an island, multicolored countertops and gray backsplash
Example of a large trendy painted wood floor and brown floor kitchen design in New York with an undermount sink, recessed-panel cabinets, white cabinets, granite countertops, ceramic backsplash, stainless steel appliances, an island, multicolored countertops and gray backsplash
8





