Painted Wood Floor Kitchen with Subway Tile Backsplash Ideas
Refine by:
Budget
Sort by:Popular Today
21 - 40 of 498 photos
Item 1 of 3
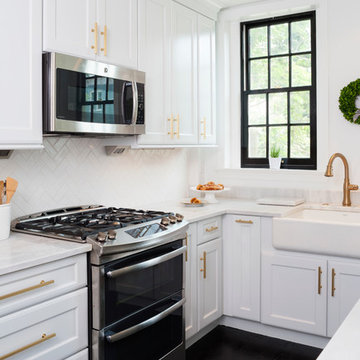
Stacy Zarin Goldberg Photography
Inspiration for a transitional galley painted wood floor and black floor enclosed kitchen remodel in DC Metro with shaker cabinets, white cabinets, quartzite countertops, white backsplash, subway tile backsplash, stainless steel appliances and a farmhouse sink
Inspiration for a transitional galley painted wood floor and black floor enclosed kitchen remodel in DC Metro with shaker cabinets, white cabinets, quartzite countertops, white backsplash, subway tile backsplash, stainless steel appliances and a farmhouse sink
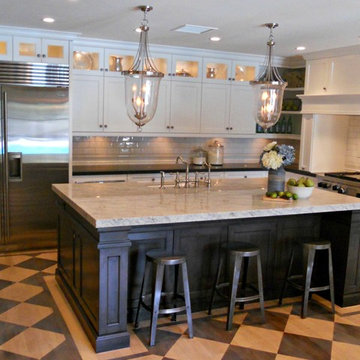
Example of a large classic u-shaped painted wood floor eat-in kitchen design in Phoenix with a farmhouse sink, shaker cabinets, white cabinets, granite countertops, white backsplash, subway tile backsplash and stainless steel appliances
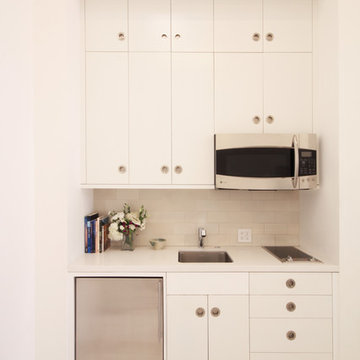
John Milander Architects
Example of a mid-sized minimalist single-wall painted wood floor open concept kitchen design in Los Angeles with an undermount sink, flat-panel cabinets, white cabinets, quartz countertops, beige backsplash, subway tile backsplash, stainless steel appliances and no island
Example of a mid-sized minimalist single-wall painted wood floor open concept kitchen design in Los Angeles with an undermount sink, flat-panel cabinets, white cabinets, quartz countertops, beige backsplash, subway tile backsplash, stainless steel appliances and no island
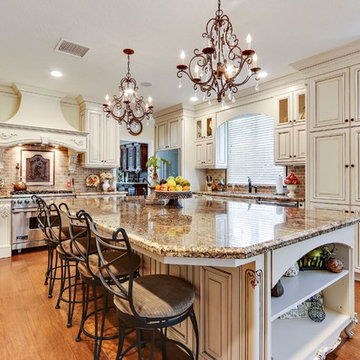
DYS Photo
Inspiration for a large timeless l-shaped painted wood floor open concept kitchen remodel in Los Angeles with an undermount sink, raised-panel cabinets, white cabinets, granite countertops, brown backsplash, subway tile backsplash, stainless steel appliances and an island
Inspiration for a large timeless l-shaped painted wood floor open concept kitchen remodel in Los Angeles with an undermount sink, raised-panel cabinets, white cabinets, granite countertops, brown backsplash, subway tile backsplash, stainless steel appliances and an island
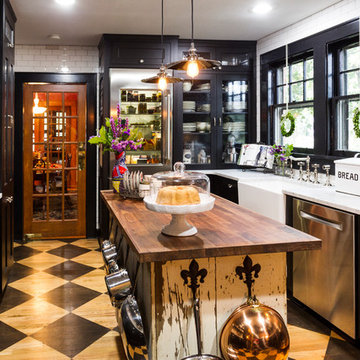
Kitchen renovation with personality
Example of a mid-sized classic painted wood floor and black floor enclosed kitchen design in Charlotte with a farmhouse sink, black cabinets, marble countertops, white backsplash, subway tile backsplash, stainless steel appliances, an island and shaker cabinets
Example of a mid-sized classic painted wood floor and black floor enclosed kitchen design in Charlotte with a farmhouse sink, black cabinets, marble countertops, white backsplash, subway tile backsplash, stainless steel appliances, an island and shaker cabinets
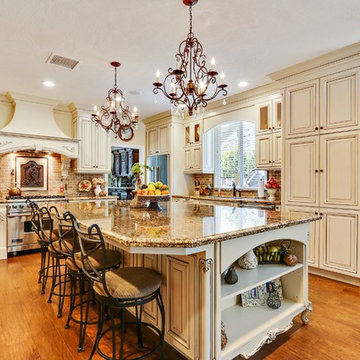
DYS Photo
Open concept kitchen - large traditional l-shaped painted wood floor open concept kitchen idea in Los Angeles with an undermount sink, raised-panel cabinets, white cabinets, granite countertops, brown backsplash, subway tile backsplash, stainless steel appliances and an island
Open concept kitchen - large traditional l-shaped painted wood floor open concept kitchen idea in Los Angeles with an undermount sink, raised-panel cabinets, white cabinets, granite countertops, brown backsplash, subway tile backsplash, stainless steel appliances and an island
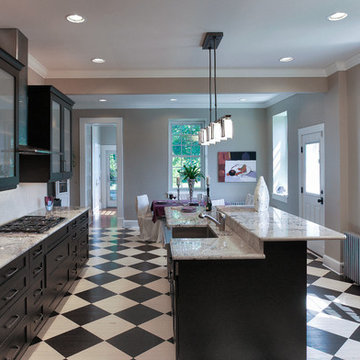
Photo by: Kenneth M. Winer Photography Inc.
Transitional l-shaped painted wood floor kitchen photo in Baltimore with a farmhouse sink, glass-front cabinets, dark wood cabinets, granite countertops, white backsplash, subway tile backsplash and stainless steel appliances
Transitional l-shaped painted wood floor kitchen photo in Baltimore with a farmhouse sink, glass-front cabinets, dark wood cabinets, granite countertops, white backsplash, subway tile backsplash and stainless steel appliances
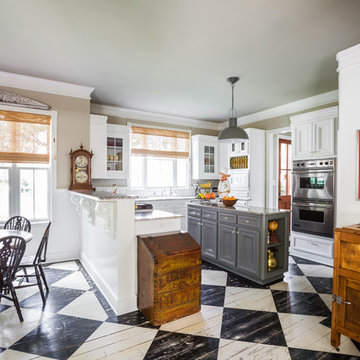
Photographer: Julie Soefer
Inspiration for a large u-shaped painted wood floor open concept kitchen remodel in Houston with an undermount sink, raised-panel cabinets, white cabinets, granite countertops, white backsplash, subway tile backsplash, stainless steel appliances and an island
Inspiration for a large u-shaped painted wood floor open concept kitchen remodel in Houston with an undermount sink, raised-panel cabinets, white cabinets, granite countertops, white backsplash, subway tile backsplash, stainless steel appliances and an island
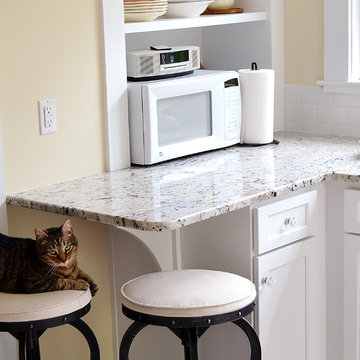
This kitchen was designed by Gail O’Rourke of White Wood Kitchens using Fieldstone Cabinetry. The design included a Roseburg door style with all plywood cabinets. With soft close doors and drawers, the homeowners do not have to worry about scaring the cat, which likes to hang out in the kitchen. The countertops are White Ice Granite and the backsplash is white subway tiles. The floating shelves also compliment the kitchen perfectly.
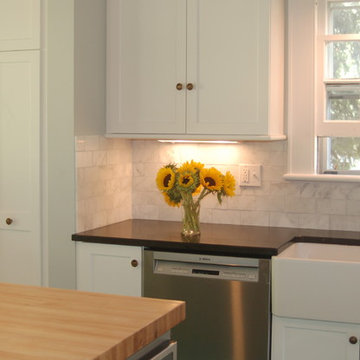
Susan Siburn
Mid-sized elegant l-shaped painted wood floor enclosed kitchen photo in New York with a farmhouse sink, recessed-panel cabinets, white cabinets, granite countertops, white backsplash, subway tile backsplash, stainless steel appliances and an island
Mid-sized elegant l-shaped painted wood floor enclosed kitchen photo in New York with a farmhouse sink, recessed-panel cabinets, white cabinets, granite countertops, white backsplash, subway tile backsplash, stainless steel appliances and an island
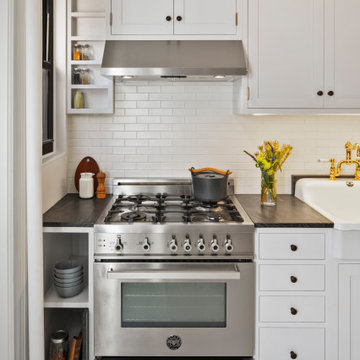
Inspiration for a small transitional single-wall painted wood floor and white floor kitchen remodel in New York with a farmhouse sink, shaker cabinets, gray cabinets, marble countertops, yellow backsplash, subway tile backsplash, stainless steel appliances and gray countertops
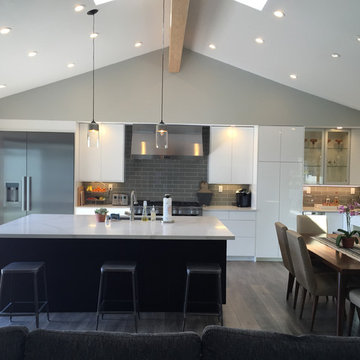
Mid-sized trendy single-wall painted wood floor and brown floor open concept kitchen photo in Orange County with an undermount sink, flat-panel cabinets, white cabinets, marble countertops, gray backsplash, subway tile backsplash, stainless steel appliances and an island
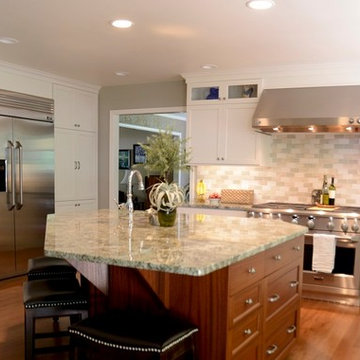
Large transitional u-shaped painted wood floor eat-in kitchen photo in New York with a double-bowl sink, shaker cabinets, white cabinets, granite countertops, green backsplash, subway tile backsplash, stainless steel appliances and an island
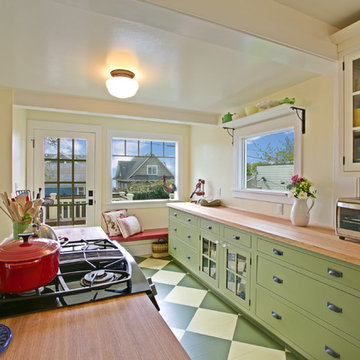
PhotoTour.com - Bill Johnson
Inspiration for a craftsman u-shaped painted wood floor enclosed kitchen remodel in Seattle with glass-front cabinets, green cabinets, wood countertops, white backsplash, subway tile backsplash, stainless steel appliances and an island
Inspiration for a craftsman u-shaped painted wood floor enclosed kitchen remodel in Seattle with glass-front cabinets, green cabinets, wood countertops, white backsplash, subway tile backsplash, stainless steel appliances and an island
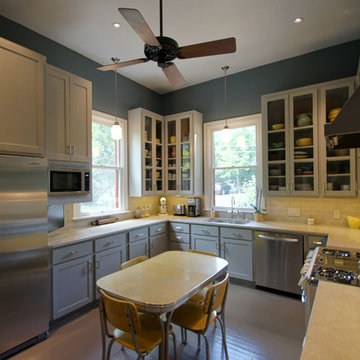
Meier Residential, LLC
Mid-sized elegant u-shaped painted wood floor enclosed kitchen photo in Austin with a double-bowl sink, glass-front cabinets, gray cabinets, limestone countertops, beige backsplash, subway tile backsplash, stainless steel appliances and no island
Mid-sized elegant u-shaped painted wood floor enclosed kitchen photo in Austin with a double-bowl sink, glass-front cabinets, gray cabinets, limestone countertops, beige backsplash, subway tile backsplash, stainless steel appliances and no island
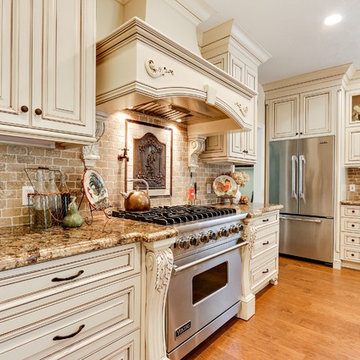
DYS Photo
Example of a large classic l-shaped painted wood floor open concept kitchen design in Los Angeles with an undermount sink, raised-panel cabinets, white cabinets, granite countertops, brown backsplash, subway tile backsplash, stainless steel appliances and an island
Example of a large classic l-shaped painted wood floor open concept kitchen design in Los Angeles with an undermount sink, raised-panel cabinets, white cabinets, granite countertops, brown backsplash, subway tile backsplash, stainless steel appliances and an island
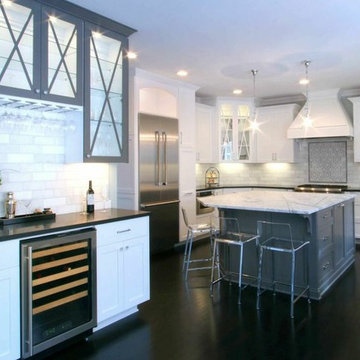
Example of a large transitional u-shaped painted wood floor eat-in kitchen design in Charlotte with a single-bowl sink, recessed-panel cabinets, white cabinets, marble countertops, gray backsplash, subway tile backsplash, stainless steel appliances and an island
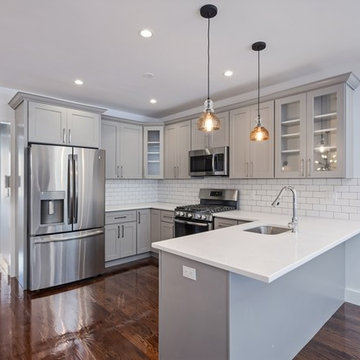
Semi custom kitchen cabinets with quartz countertop and 3 by 6 subway backsplash.
Inspiration for a large contemporary u-shaped painted wood floor and brown floor eat-in kitchen remodel in New York with an undermount sink, shaker cabinets, gray cabinets, quartzite countertops, white backsplash, subway tile backsplash, stainless steel appliances, an island and white countertops
Inspiration for a large contemporary u-shaped painted wood floor and brown floor eat-in kitchen remodel in New York with an undermount sink, shaker cabinets, gray cabinets, quartzite countertops, white backsplash, subway tile backsplash, stainless steel appliances, an island and white countertops
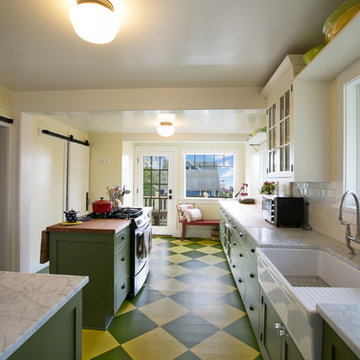
PhotoTour.com - Bill Johnson
Inspiration for a craftsman u-shaped painted wood floor enclosed kitchen remodel in Seattle with a farmhouse sink, glass-front cabinets, green cabinets, marble countertops, white backsplash, subway tile backsplash, stainless steel appliances and an island
Inspiration for a craftsman u-shaped painted wood floor enclosed kitchen remodel in Seattle with a farmhouse sink, glass-front cabinets, green cabinets, marble countertops, white backsplash, subway tile backsplash, stainless steel appliances and an island
Painted Wood Floor Kitchen with Subway Tile Backsplash Ideas
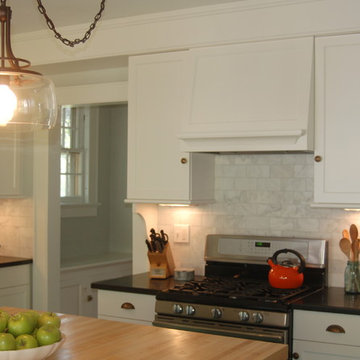
Susan Siburn
Enclosed kitchen - mid-sized traditional l-shaped painted wood floor enclosed kitchen idea in New York with a farmhouse sink, recessed-panel cabinets, white cabinets, granite countertops, white backsplash, subway tile backsplash, stainless steel appliances and an island
Enclosed kitchen - mid-sized traditional l-shaped painted wood floor enclosed kitchen idea in New York with a farmhouse sink, recessed-panel cabinets, white cabinets, granite countertops, white backsplash, subway tile backsplash, stainless steel appliances and an island
2





