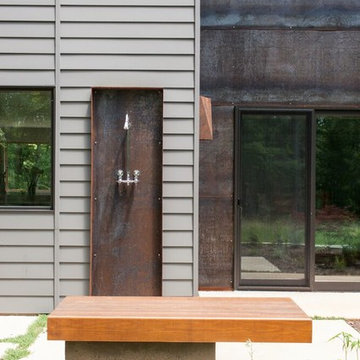Huge Outdoor Patio Shower Ideas
Refine by:
Budget
Sort by:Popular Today
1 - 20 of 38 photos
Item 1 of 3
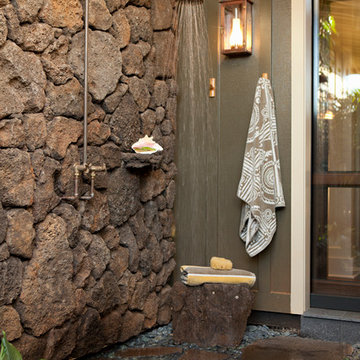
Huge island style side yard stone outdoor patio shower photo in San Francisco with no cover
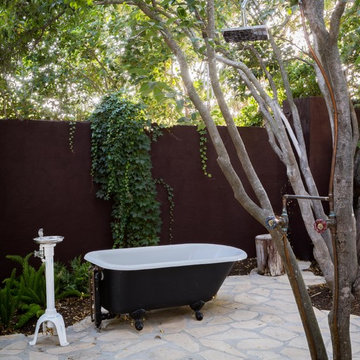
Example of a huge country stone outdoor patio shower design in Santa Barbara
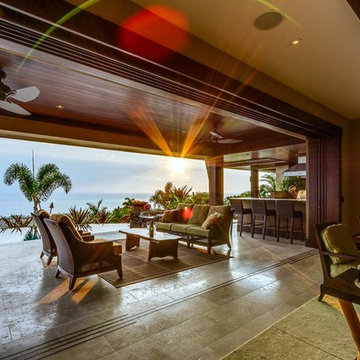
indoor-outdoor living, with the great room open to the lanai and pool area
Inspiration for a huge tropical side yard tile outdoor patio shower remodel in Hawaii with a roof extension
Inspiration for a huge tropical side yard tile outdoor patio shower remodel in Hawaii with a roof extension
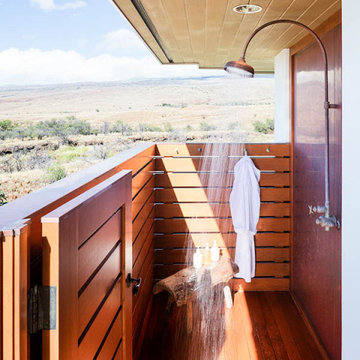
Inspiration for a huge tropical side yard outdoor patio shower remodel in Hawaii with decking and a roof extension
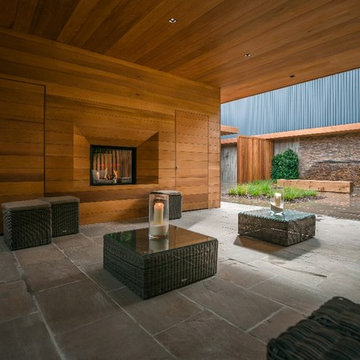
Alpha Wellness Sensations is the world's leading manufacturer of custom saunas, luxury infrared cabins, professional steam rooms, immersive salt caves, built-in ice chambers and experience showers for residential and commercial clients.
Our company is the dominating custom wellness provider in Europe for more than 35 years. All of our products are fabricated in Europe, 100% hand-crafted and fully compliant with EU’s rigorous product safety standards. We use only certified wood suppliers and have our own research & engineering facility where we developed our proprietary heating mediums. We keep our wood organically clean and never use in production any glues, polishers, pesticides, sealers or preservatives.
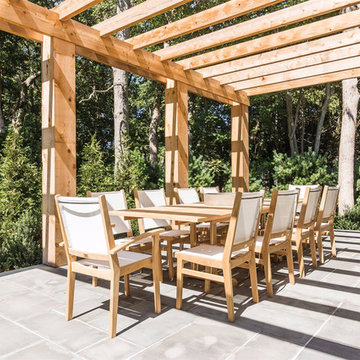
Inspiration for a huge contemporary backyard stone outdoor patio shower remodel in New York with a pergola
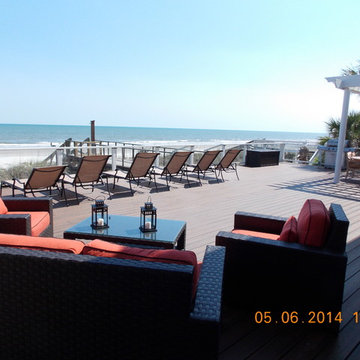
Trex Transcend Spice Rum Decking
Inspiration for a huge coastal backyard outdoor patio shower remodel in Atlanta with decking
Inspiration for a huge coastal backyard outdoor patio shower remodel in Atlanta with decking
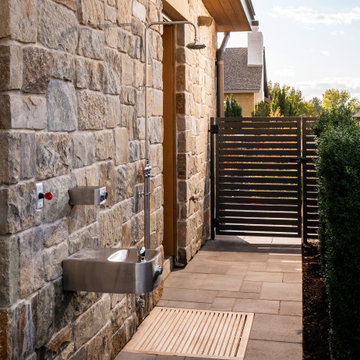
Outdoor patio shower - huge farmhouse backyard concrete paver outdoor patio shower idea in Salt Lake City with no cover

photography by Andrea Calo
Example of a huge transitional backyard outdoor patio shower design in Austin with a pergola
Example of a huge transitional backyard outdoor patio shower design in Austin with a pergola
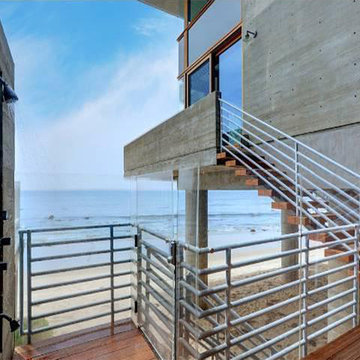
This home features concrete interior and exterior walls, giving it a chic modern look. The Interior concrete walls were given a wood texture giving it a one of a kind look.
We are responsible for all concrete work seen. This includes the entire concrete structure of the home, including the interior walls, stairs and fire places. We are also responsible for the structural concrete and the installation of custom concrete caissons into bed rock to ensure a solid foundation as this home sits over the water. All interior furnishing was done by a professional after we completed the construction of the home.
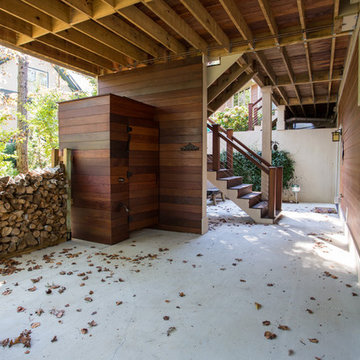
Example of a huge arts and crafts backyard concrete paver outdoor patio shower design with a roof extension
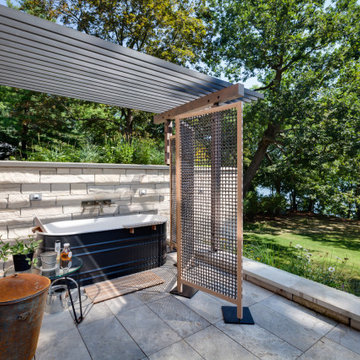
The owners requested a Private Resort that catered to their love for entertaining friends and family, a place where 2 people would feel just as comfortable as 42. Located on the western edge of a Wisconsin lake, the site provides a range of natural ecosystems from forest to prairie to water, allowing the building to have a more complex relationship with the lake - not merely creating large unencumbered views in that direction. The gently sloping site to the lake is atypical in many ways to most lakeside lots - as its main trajectory is not directly to the lake views - allowing for focus to be pushed in other directions such as a courtyard and into a nearby forest.
The biggest challenge was accommodating the large scale gathering spaces, while not overwhelming the natural setting with a single massive structure. Our solution was found in breaking down the scale of the project into digestible pieces and organizing them in a Camp-like collection of elements:
- Main Lodge: Providing the proper entry to the Camp and a Mess Hall
- Bunk House: A communal sleeping area and social space.
- Party Barn: An entertainment facility that opens directly on to a swimming pool & outdoor room.
- Guest Cottages: A series of smaller guest quarters.
- Private Quarters: The owners private space that directly links to the Main Lodge.
These elements are joined by a series green roof connectors, that merge with the landscape and allow the out buildings to retain their own identity. This Camp feel was further magnified through the materiality - specifically the use of Doug Fir, creating a modern Northwoods setting that is warm and inviting. The use of local limestone and poured concrete walls ground the buildings to the sloping site and serve as a cradle for the wood volumes that rest gently on them. The connections between these materials provided an opportunity to add a delicate reading to the spaces and re-enforce the camp aesthetic.
The oscillation between large communal spaces and private, intimate zones is explored on the interior and in the outdoor rooms. From the large courtyard to the private balcony - accommodating a variety of opportunities to engage the landscape was at the heart of the concept.
Overview
Chenequa, WI
Size
Total Finished Area: 9,543 sf
Completion Date
May 2013
Services
Architecture, Landscape Architecture, Interior Design
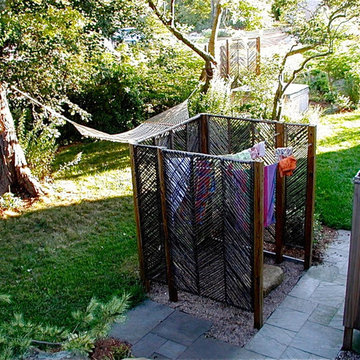
copyright 2015 Virginia Rockwell
Example of a huge beach style side yard stone outdoor patio shower design in Richmond
Example of a huge beach style side yard stone outdoor patio shower design in Richmond
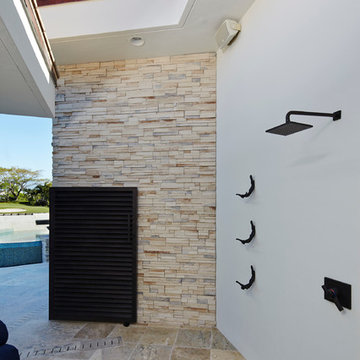
An outdoor shower allows for easy rinsing before and after dips in the pool
Outdoor patio shower - huge contemporary backyard tile outdoor patio shower idea in Miami with no cover
Outdoor patio shower - huge contemporary backyard tile outdoor patio shower idea in Miami with no cover
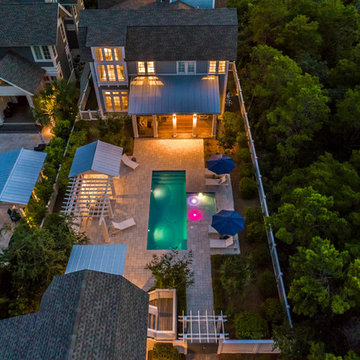
Expansive pool deck courtyard with a summer kitchen and pergola to enjoy alfresco dining year round.
Example of a huge cottage chic courtyard stone outdoor patio shower design in Other with a pergola
Example of a huge cottage chic courtyard stone outdoor patio shower design in Other with a pergola
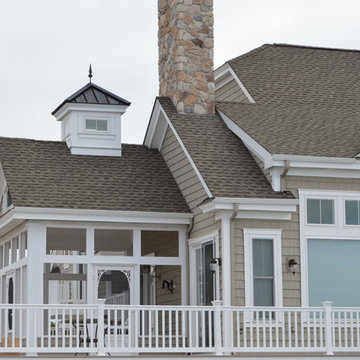
Outdoor patio shower - huge coastal side yard brick outdoor patio shower idea in Philadelphia with a roof extension
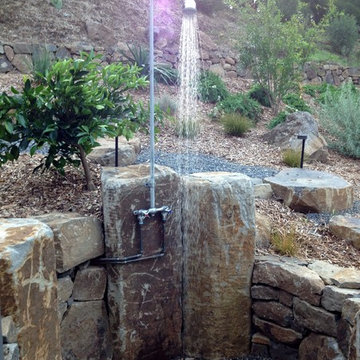
Huge eclectic gravel outdoor patio shower photo in San Francisco
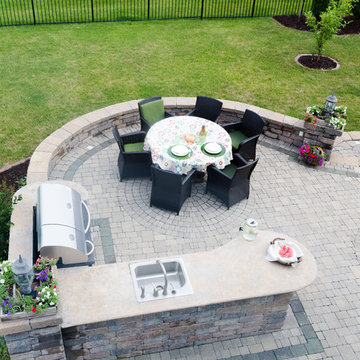
Custom decorative masonry patio and custom built in barbecue and utility sink.
Huge arts and crafts backyard brick outdoor patio shower photo in Los Angeles with no cover
Huge arts and crafts backyard brick outdoor patio shower photo in Los Angeles with no cover
Huge Outdoor Patio Shower Ideas
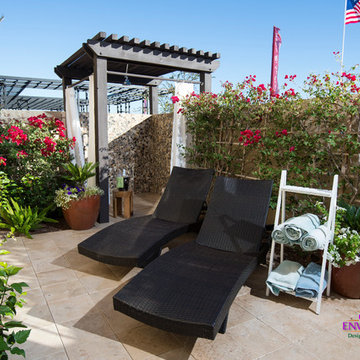
The first step to creating your outdoor paradise is to get your dreams on paper. Let Creative Environments professional landscape designers listen to your needs, visions, and experiences to convert them to a visually stunning landscape design! Our ability to produce architectural drawings, colorful presentations, 3D visuals, and construction– build documents will assure your project comes out the way you want it! And with 60 years of design– build experience, several landscape designers on staff, and a full CAD/3D studio at our disposal, you will get a level of professionalism unmatched by other firms.
1






