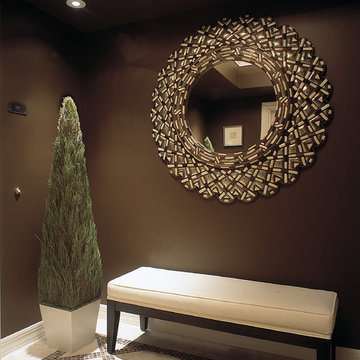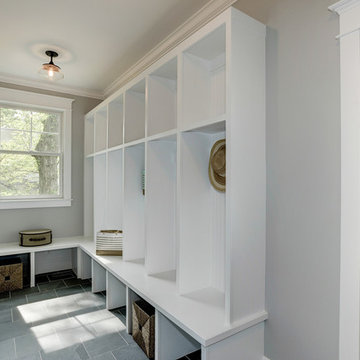Plywood Floor and Ceramic Tile Hallway Ideas
Refine by:
Budget
Sort by:Popular Today
41 - 60 of 4,139 photos
Item 1 of 3
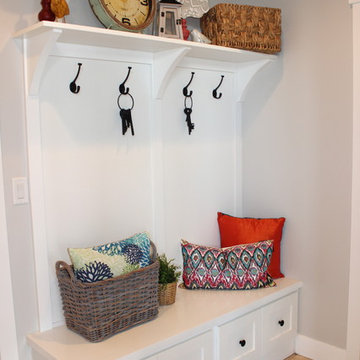
Inspiration for a large craftsman ceramic tile hallway remodel in Salt Lake City with gray walls
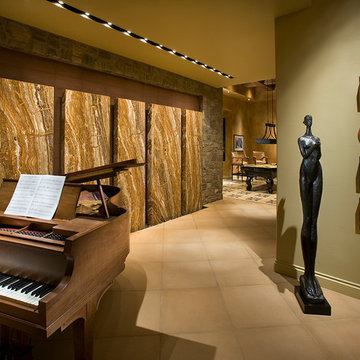
Positioned at the base of Camelback Mountain this hacienda is muy caliente! Designed for dear friends from New York, this home was carefully extracted from the Mrs’ mind.
She had a clear vision for a modern hacienda. Mirroring the clients, this house is both bold and colorful. The central focus was hospitality, outdoor living, and soaking up the amazing views. Full of amazing destinations connected with a curving circulation gallery, this hacienda includes water features, game rooms, nooks, and crannies all adorned with texture and color.
This house has a bold identity and a warm embrace. It was a joy to design for these long-time friends, and we wish them many happy years at Hacienda Del Sueño.
Project Details // Hacienda del Sueño
Architecture: Drewett Works
Builder: La Casa Builders
Landscape + Pool: Bianchi Design
Interior Designer: Kimberly Alonzo
Photographer: Dino Tonn
Wine Room: Innovative Wine Cellar Design
Publications
“Modern Hacienda: East Meets West in a Fabulous Phoenix Home,” Phoenix Home & Garden, November 2009
Awards
ASID Awards: First place – Custom Residential over 6,000 square feet
2009 Phoenix Home and Garden Parade of Homes
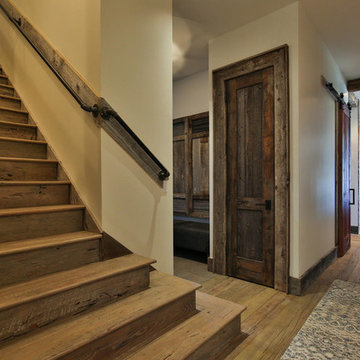
Hallway - large contemporary ceramic tile hallway idea in Other with beige walls
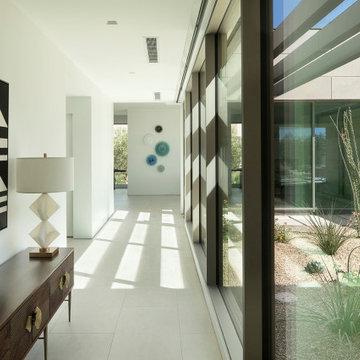
Stucco and small expanses of vertical siding accent stacked masonry construction which highlights the sense of rootedness emanating from the home. Solid, imposing walls are punctuated by small windows in a way that feels almost like the armament of a fortress. Juxtaposing this sense of density are substantial breaks of transparency provided by large-scale aluminum windows and doors. These aluminum glazing systems provide a sense of breath and airiness to the hulking mass. This ultra-modern desert home is an impressive feat of engineering, architectural design, and efficiency – especially considering the almost 23,000 square feet of living space.
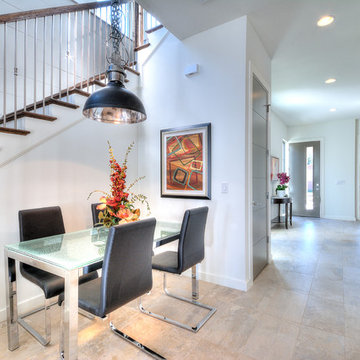
This image captures the major thoroughfare leading from entry into the home, to the downstairs hallway, and the staircase. Mixed ceramic tile is laid through the first floor. The staircase incorporates dark oak treads/steps, hand-railing and newels and brushed nickel balusters.
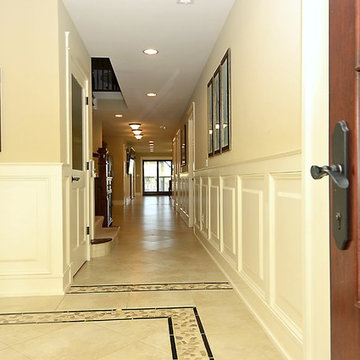
Inspiration for a mid-sized coastal ceramic tile and beige floor hallway remodel in Other with beige walls
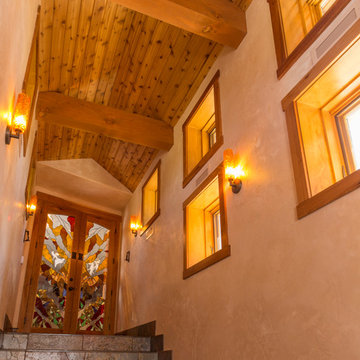
Tim Murphy Photography
Large mountain style ceramic tile hallway photo in Denver with beige walls
Large mountain style ceramic tile hallway photo in Denver with beige walls
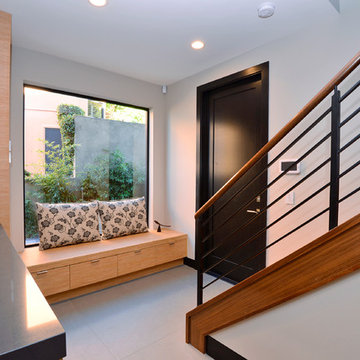
Marcie Heitzmann
Inspiration for a mid-sized contemporary ceramic tile hallway remodel in Orange County with white walls
Inspiration for a mid-sized contemporary ceramic tile hallway remodel in Orange County with white walls
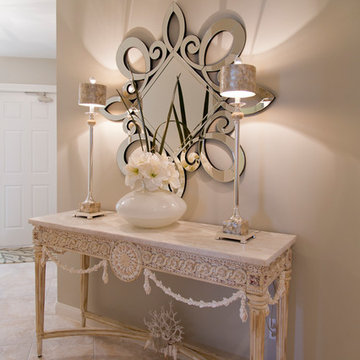
Nichole Kennelly Photography
Hallway - small coastal ceramic tile hallway idea in Miami with beige walls
Hallway - small coastal ceramic tile hallway idea in Miami with beige walls
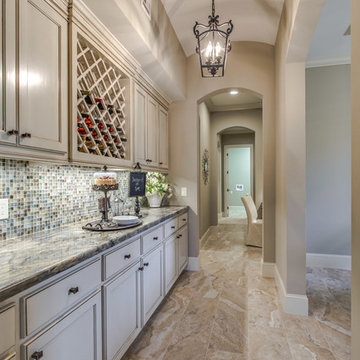
Example of a mid-sized tuscan ceramic tile and beige floor hallway design in Houston with beige walls
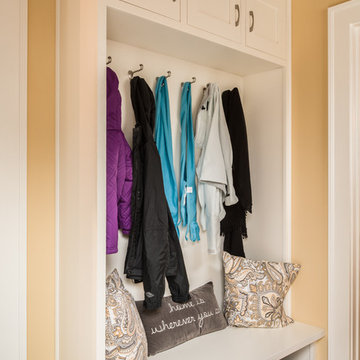
With two kids and a busy lifestyle, this family needed a place to enter the home, drop their things, and get on with it.
Photography ©2014 Adam Gibson
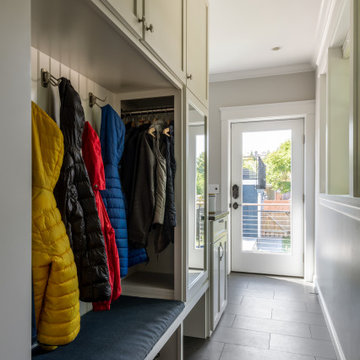
Photo by Andrew Giammarco.
Example of a small transitional ceramic tile and gray floor hallway design in Seattle with white walls
Example of a small transitional ceramic tile and gray floor hallway design in Seattle with white walls
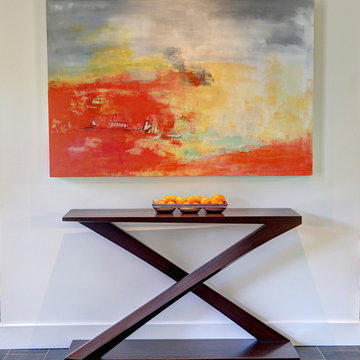
Jason Wells
Example of a large transitional ceramic tile hallway design in San Francisco with white walls
Example of a large transitional ceramic tile hallway design in San Francisco with white walls
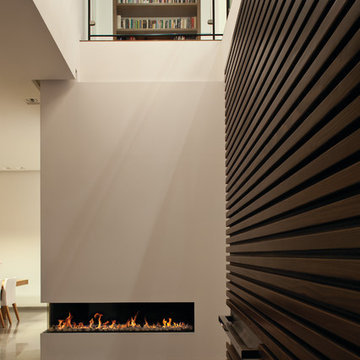
The Ortal Clear 150 RS/LS Fireplace can be seen in upscale restaurants, lounges and hotels. Now, you can bring that same ambiance and comfort into your own home.
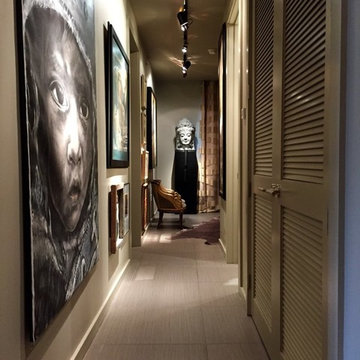
Chandlers
Small eclectic ceramic tile hallway photo in Little Rock with beige walls
Small eclectic ceramic tile hallway photo in Little Rock with beige walls
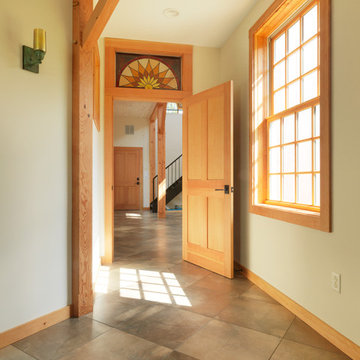
Reap Construction built this addition, which was designed to look like a monitor barn, a classic style of structure intended to bring light into the center of the space. The new “barn” was fit up with a second-floor office, a three-car garage and an in-law type of space with a living room, kitchen, and 1 ½ baths.
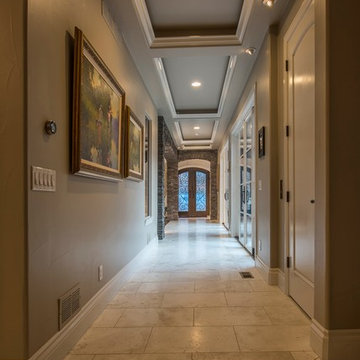
Example of a mid-sized tuscan ceramic tile hallway design in Denver with beige walls
Plywood Floor and Ceramic Tile Hallway Ideas
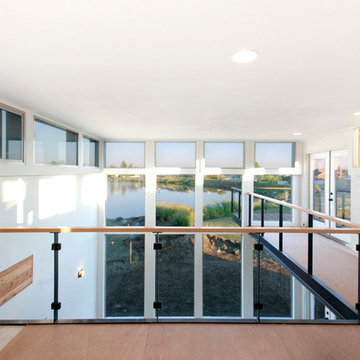
The Salish residence is a contemporary northwest home situated on a site that offers lake, mountain, territorial and golf course views from every room in the home. It uses a complex blend of glass, steel, wood and stone melded together to create a home that is experienced. The great room offers 360 degree views through the clearstory windows and large window wall facing the lake.
3






