Porcelain Tile Kitchen with Marble Countertops Ideas
Refine by:
Budget
Sort by:Popular Today
141 - 160 of 6,041 photos
Item 1 of 3
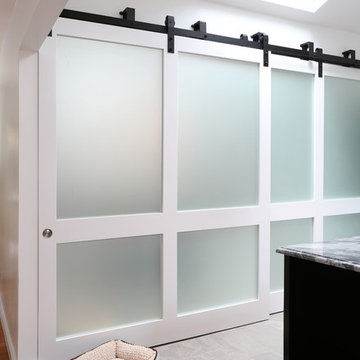
Efficient, functional and yet distinctive, the rolling barn doors bounce natural light into the kitchen from the skylight above while hiding the pantry clutter.Tom Grimes Photography
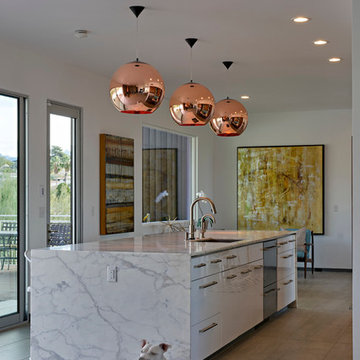
Liam Frederick
Inspiration for a mid-century modern porcelain tile open concept kitchen remodel in Phoenix with an undermount sink, flat-panel cabinets, medium tone wood cabinets, marble countertops, blue backsplash, ceramic backsplash, stainless steel appliances and an island
Inspiration for a mid-century modern porcelain tile open concept kitchen remodel in Phoenix with an undermount sink, flat-panel cabinets, medium tone wood cabinets, marble countertops, blue backsplash, ceramic backsplash, stainless steel appliances and an island
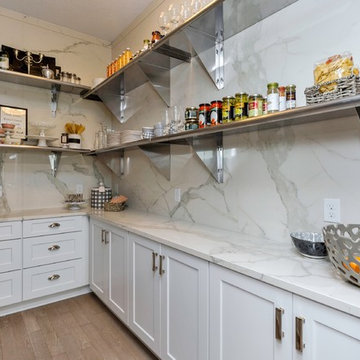
Jake Boyd
Large transitional l-shaped porcelain tile eat-in kitchen photo in Other with a farmhouse sink, shaker cabinets, white cabinets, marble countertops, stainless steel appliances and an island
Large transitional l-shaped porcelain tile eat-in kitchen photo in Other with a farmhouse sink, shaker cabinets, white cabinets, marble countertops, stainless steel appliances and an island
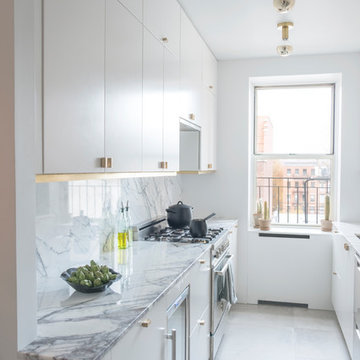
Contemporary Kitchen with white cabinet and lilac marble backsplash and countertop. Brass hardware and architectural details.
Photography Natalia Lorca Ruiz
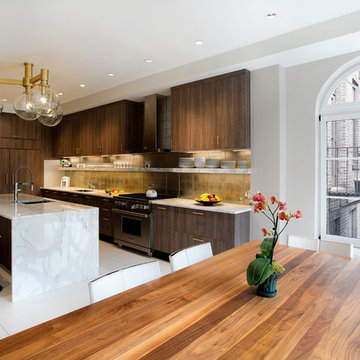
Inspiration for a large contemporary porcelain tile eat-in kitchen remodel in New York with a single-bowl sink, flat-panel cabinets, brown cabinets, marble countertops, metallic backsplash, porcelain backsplash, stainless steel appliances and an island
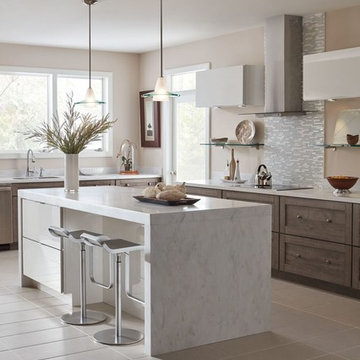
Inspiration for a mid-sized transitional single-wall porcelain tile and beige floor enclosed kitchen remodel in Other with an undermount sink, flat-panel cabinets, white cabinets, marble countertops, multicolored backsplash, glass tile backsplash, stainless steel appliances and an island
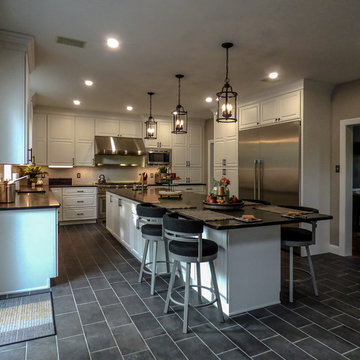
Articulating the floor, these gray porcelain tiles were a great choice for the client. With their non imposing color and white grout, it allows for the floor to truly pop, without taking precedence over the space.
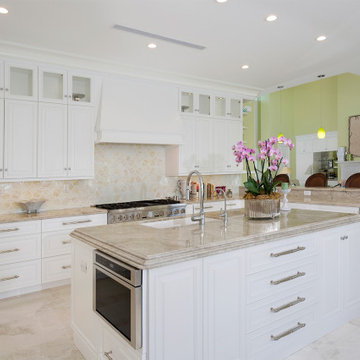
Kitchen
Example of a large transitional l-shaped porcelain tile and beige floor open concept kitchen design in Miami with an undermount sink, raised-panel cabinets, white cabinets, marble countertops, beige backsplash, mosaic tile backsplash, stainless steel appliances, an island and beige countertops
Example of a large transitional l-shaped porcelain tile and beige floor open concept kitchen design in Miami with an undermount sink, raised-panel cabinets, white cabinets, marble countertops, beige backsplash, mosaic tile backsplash, stainless steel appliances, an island and beige countertops
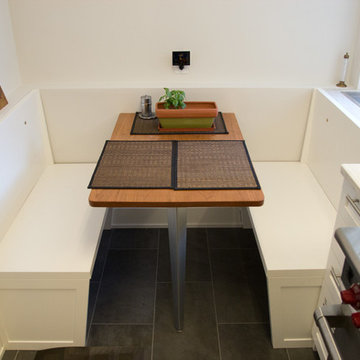
Custom Eat-in Kitchen Banquette in Award Winning NYC Kitchen Renovation by Paula McDonald Design Build
Full of design dilemmas, concealing a combined heating and cooling unit behind the banquette was key to making the owner's dream of an eat in kitchen a reality. Making the heating/cooling unit completely accessible for servicing was just one of the solutions we came up with. The custom banquette features removable cushions, back and bench giving access to the unit under the window. Like legos, the banquette comes apart completely and easily- with only 4 screws! The cabinet next to the stove was stepped back to allow access to the banquette. The design was driven by the need for both comfort and access. And while it is practical from the angles down the to fabric, it is also a truly handsome solution to a potentially challenging design problem.
Winner of the Master Design Award Qualified Remodeler
Renovation/Design: Paula McDonald Design Build
Photo: Mark Boswell
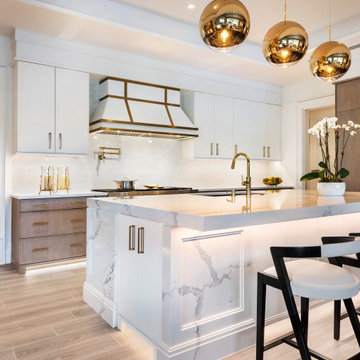
Beauty meets practicality in this Florida Contemporary on a Boca golf course. The indoor – outdoor connection is established by running easy care wood-look porcelain tiles from the patio to all the public rooms. The clean-lined slab door has a narrow-raised perimeter trim, while a combination of rift-cut white oak and “Super White” balances earthy with bright. Appliances are paneled for continuity. Dramatic LED lighting illuminates the toe kicks and the island overhang.
Instead of engineered quartz, these countertops are engineered marble: “Unique Statuario” by Compac. The same material is cleverly used for carved island panels that resemble cabinet doors. White marble chevron mosaics lend texture and depth to the backsplash.
The showstopper is the divider between the secondary sink and living room. Fashioned from brushed gold square metal stock, its grid-and-rectangle motif references the home’s entry door. Wavy glass obstructs kitchen mess, yet still admits light. Brushed gold straps on the white hood tie in with the divider. Gold hardware, faucets and globe pendants add glamour.
In the pantry, kitchen cabinetry is repeated, but here in all white with Caesarstone countertops. Flooring is laid diagonally. Matching panels front the wine refrigerator. Open cabinets display glassware and serving pieces.
This project was done in collaboration with JBD JGA Design & Architecture and NMB Home Management Services LLC. Bilotta Designer: Randy O’Kane. Photography by Nat Rea.
Description written by Paulette Gambacorta adapted for Houzz.
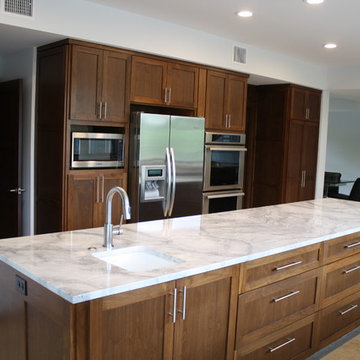
Kitchen Wall from Breakfast
Example of a mid-sized transitional l-shaped porcelain tile eat-in kitchen design in Austin with an undermount sink, shaker cabinets, dark wood cabinets, marble countertops, multicolored backsplash, matchstick tile backsplash, stainless steel appliances and an island
Example of a mid-sized transitional l-shaped porcelain tile eat-in kitchen design in Austin with an undermount sink, shaker cabinets, dark wood cabinets, marble countertops, multicolored backsplash, matchstick tile backsplash, stainless steel appliances and an island
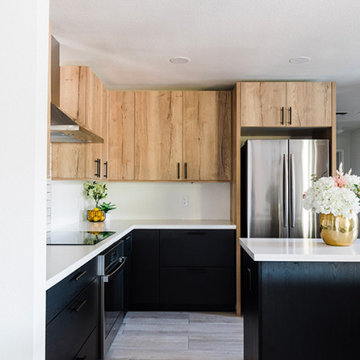
Eat-in kitchen - 1960s porcelain tile eat-in kitchen idea in Phoenix with flat-panel cabinets, black cabinets, marble countertops, stainless steel appliances, an island and white countertops
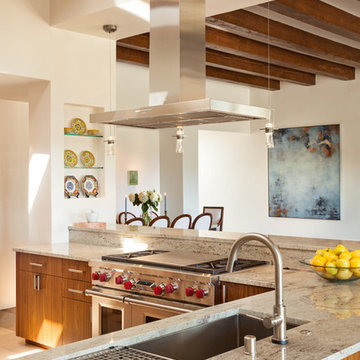
Eat-in kitchen - large contemporary l-shaped porcelain tile eat-in kitchen idea in Albuquerque with a double-bowl sink, flat-panel cabinets, light wood cabinets, marble countertops, stainless steel appliances and an island
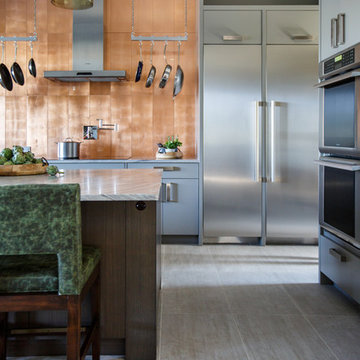
Jessie Preza Photography
Example of a large porcelain tile and gray floor eat-in kitchen design in Jacksonville with an undermount sink, flat-panel cabinets, gray cabinets, marble countertops, metallic backsplash, glass tile backsplash, stainless steel appliances, an island and gray countertops
Example of a large porcelain tile and gray floor eat-in kitchen design in Jacksonville with an undermount sink, flat-panel cabinets, gray cabinets, marble countertops, metallic backsplash, glass tile backsplash, stainless steel appliances, an island and gray countertops
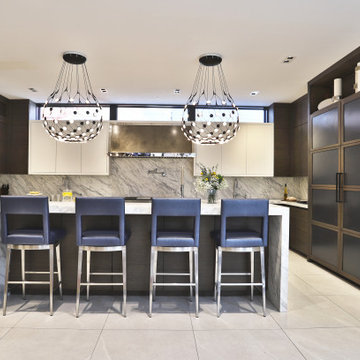
Eat-in kitchen - large contemporary u-shaped porcelain tile and beige floor eat-in kitchen idea in New York with an undermount sink, flat-panel cabinets, dark wood cabinets, marble countertops, white backsplash, marble backsplash, stainless steel appliances, an island and white countertops
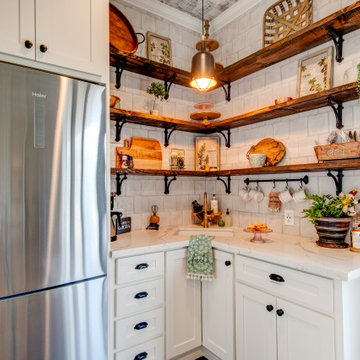
This adorable kitchenette is perfect for entertaining or hosting overnight guests.
Open concept kitchen - small cottage l-shaped porcelain tile and brown floor open concept kitchen idea in Dallas with an undermount sink, shaker cabinets, white cabinets, marble countertops, white backsplash, ceramic backsplash, stainless steel appliances, no island and white countertops
Open concept kitchen - small cottage l-shaped porcelain tile and brown floor open concept kitchen idea in Dallas with an undermount sink, shaker cabinets, white cabinets, marble countertops, white backsplash, ceramic backsplash, stainless steel appliances, no island and white countertops
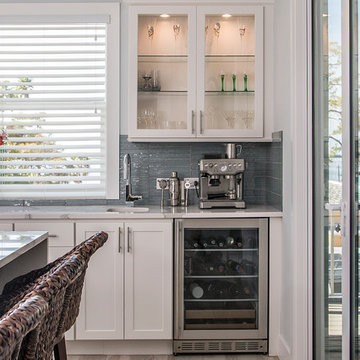
Inspiration for a mid-sized transitional u-shaped porcelain tile and gray floor open concept kitchen remodel in Tampa with a double-bowl sink, recessed-panel cabinets, white cabinets, marble countertops, gray backsplash, cement tile backsplash, stainless steel appliances and an island
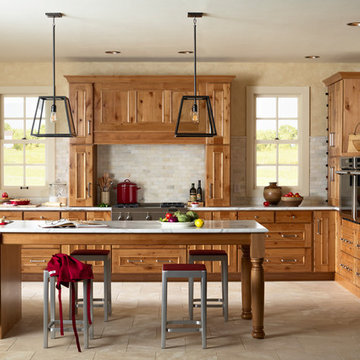
Example of a large classic l-shaped porcelain tile and beige floor eat-in kitchen design in Other with medium tone wood cabinets, marble countertops, marble backsplash, stainless steel appliances, an island, a drop-in sink, recessed-panel cabinets, white backsplash and white countertops
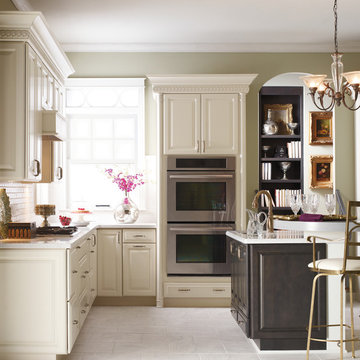
Kemper Herrin Cabinets with Island
Example of a mid-sized classic l-shaped porcelain tile and white floor eat-in kitchen design in Boston with an undermount sink, raised-panel cabinets, white cabinets, white backsplash, stainless steel appliances, an island, marble countertops and ceramic backsplash
Example of a mid-sized classic l-shaped porcelain tile and white floor eat-in kitchen design in Boston with an undermount sink, raised-panel cabinets, white cabinets, white backsplash, stainless steel appliances, an island, marble countertops and ceramic backsplash
Porcelain Tile Kitchen with Marble Countertops Ideas
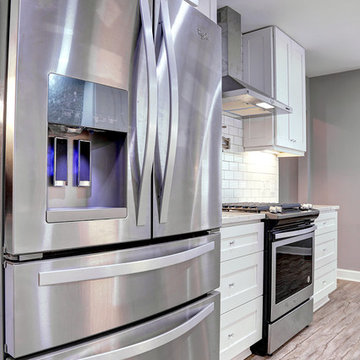
Bayside Images
Eat-in kitchen - mid-sized transitional galley porcelain tile and gray floor eat-in kitchen idea in Houston with a double-bowl sink, shaker cabinets, white cabinets, marble countertops, white backsplash, subway tile backsplash, stainless steel appliances and no island
Eat-in kitchen - mid-sized transitional galley porcelain tile and gray floor eat-in kitchen idea in Houston with a double-bowl sink, shaker cabinets, white cabinets, marble countertops, white backsplash, subway tile backsplash, stainless steel appliances and no island
8





