Porcelain Tile Kitchen with Two Islands Ideas
Refine by:
Budget
Sort by:Popular Today
161 - 180 of 4,045 photos
Item 1 of 3
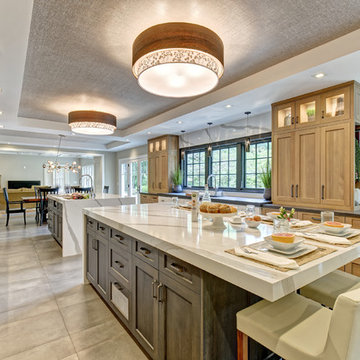
A neutral grey industrial style floor tile helps set the tone of the overall aesthetic which is echoed in the perimeter quartz leathered countertops (in varying thicknesses). We anchored the design with dark stained maple cabinetry on both islands and sprinkled the same color around the window trim and wall cabinets that flank the custom metal range hood. Rift cut white oak cabinets stained with a touch of grey steal the show adding warmth and texture. The middle of the room is made bright with white quartz countertops that waterfall to the floor where the islands meet and again on the backsplash. The countertops and backsplash by the desk and in the walk-in pantry have a slight twist to those in the main kitchen with the addition small flecks of purple and gold.
Photo: Jim Furhmann

Eucalyptus-veneer cabinetry and a mix of countertop materials add organic interest in the kitchen. A water wall built into a cabinet bank separates the kitchen from the foyer. The overall use of water in the house lends a sense of escapism.
Featured in the November 2008 issue of Phoenix Home & Garden, this "magnificently modern" home is actually a suburban loft located in Arcadia, a neighborhood formerly occupied by groves of orange and grapefruit trees in Phoenix, Arizona. The home, designed by architect C.P. Drewett, offers breathtaking views of Camelback Mountain from the entire main floor, guest house, and pool area. These main areas "loft" over a basement level featuring 4 bedrooms, a guest room, and a kids' den. Features of the house include white-oak ceilings, exposed steel trusses, Eucalyptus-veneer cabinetry, honed Pompignon limestone, concrete, granite, and stainless steel countertops. The owners also enlisted the help of Interior Designer Sharon Fannin. The project was built by Sonora West Development of Scottsdale, AZ.
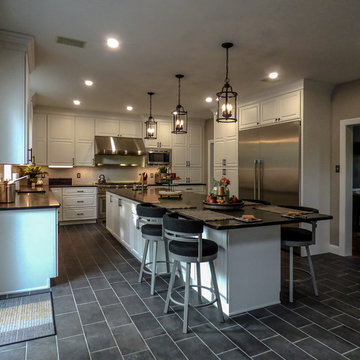
Articulating the floor, these gray porcelain tiles were a great choice for the client. With their non imposing color and white grout, it allows for the floor to truly pop, without taking precedence over the space.
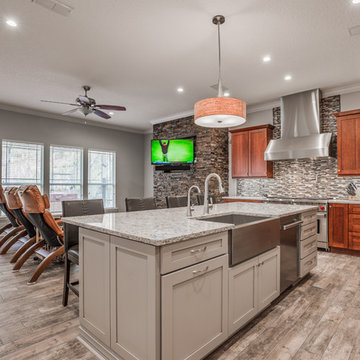
Eat-in kitchen - large transitional porcelain tile eat-in kitchen idea in Jacksonville with a farmhouse sink, shaker cabinets, medium tone wood cabinets, quartz countertops, multicolored backsplash, mosaic tile backsplash, stainless steel appliances and two islands
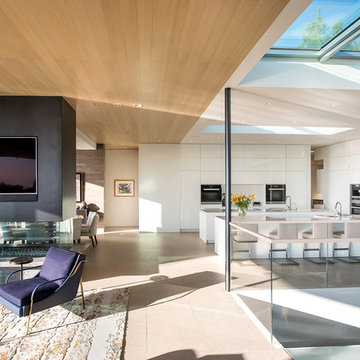
Trousdale Beverly Hills luxury home modern open plan living room & kitchen. Photo by Jason Speth.
Inspiration for a huge modern l-shaped porcelain tile and white floor open concept kitchen remodel in Los Angeles with beaded inset cabinets, white cabinets, black appliances, two islands and white countertops
Inspiration for a huge modern l-shaped porcelain tile and white floor open concept kitchen remodel in Los Angeles with beaded inset cabinets, white cabinets, black appliances, two islands and white countertops
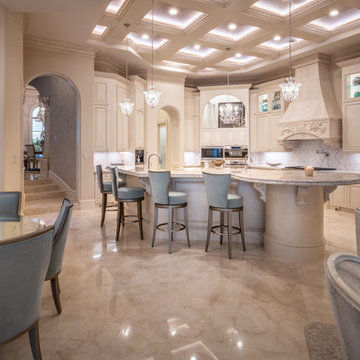
Kitchen, Family and Breakfast rooms. Custom Interior Design by The Design Firm. Houston area award winning Interior Design. Custom interior selections and finishes.
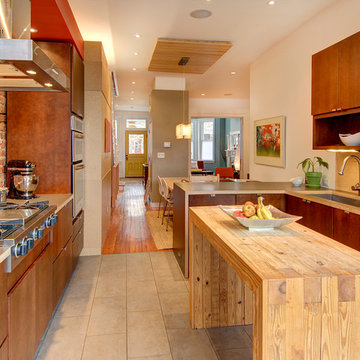
Photography by Stuart Kramer
Mid-sized trendy galley porcelain tile eat-in kitchen photo in Richmond with an undermount sink, flat-panel cabinets, medium tone wood cabinets, laminate countertops, stainless steel appliances and two islands
Mid-sized trendy galley porcelain tile eat-in kitchen photo in Richmond with an undermount sink, flat-panel cabinets, medium tone wood cabinets, laminate countertops, stainless steel appliances and two islands
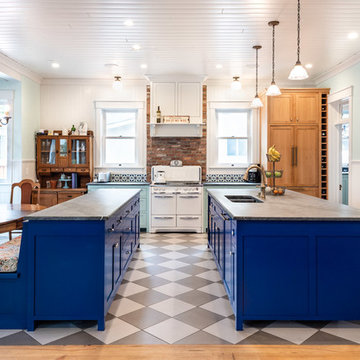
©2018 Sligh Cabinets, Inc. | Custom Cabinetry by Sligh Cabinets, Inc. | Countertops by Presidio Tile & Stone
Inspiration for a large eclectic u-shaped porcelain tile and multicolored floor eat-in kitchen remodel in San Luis Obispo with a double-bowl sink, shaker cabinets, blue cabinets, multicolored backsplash, brick backsplash, two islands and gray countertops
Inspiration for a large eclectic u-shaped porcelain tile and multicolored floor eat-in kitchen remodel in San Luis Obispo with a double-bowl sink, shaker cabinets, blue cabinets, multicolored backsplash, brick backsplash, two islands and gray countertops
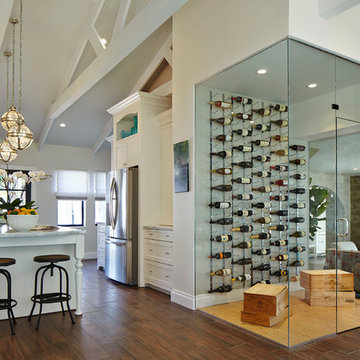
Brantley Photography and NXG Studio
Example of a large transitional porcelain tile eat-in kitchen design in Miami with a farmhouse sink, shaker cabinets, white cabinets, marble countertops, white backsplash, mosaic tile backsplash, stainless steel appliances and two islands
Example of a large transitional porcelain tile eat-in kitchen design in Miami with a farmhouse sink, shaker cabinets, white cabinets, marble countertops, white backsplash, mosaic tile backsplash, stainless steel appliances and two islands
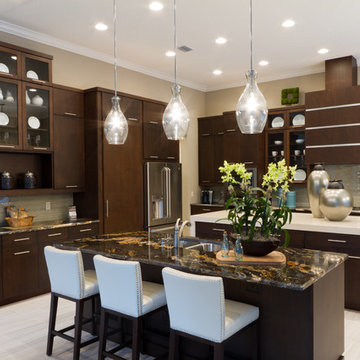
Photographer: Steven Rumplik
Inspiration for a large mediterranean l-shaped porcelain tile eat-in kitchen remodel in Orlando with flat-panel cabinets, dark wood cabinets, granite countertops, green backsplash, glass tile backsplash, stainless steel appliances, two islands and an undermount sink
Inspiration for a large mediterranean l-shaped porcelain tile eat-in kitchen remodel in Orlando with flat-panel cabinets, dark wood cabinets, granite countertops, green backsplash, glass tile backsplash, stainless steel appliances, two islands and an undermount sink

Eucalyptus-veneer cabinetry and a mix of countertop materials add organic interest in the kitchen. A water wall built into a cabinet bank separates the kitchen from the foyer. The overall use of water in the house lends a sense of escapism.
Featured in the November 2008 issue of Phoenix Home & Garden, this "magnificently modern" home is actually a suburban loft located in Arcadia, a neighborhood formerly occupied by groves of orange and grapefruit trees in Phoenix, Arizona. The home, designed by architect C.P. Drewett, offers breathtaking views of Camelback Mountain from the entire main floor, guest house, and pool area. These main areas "loft" over a basement level featuring 4 bedrooms, a guest room, and a kids' den. Features of the house include white-oak ceilings, exposed steel trusses, Eucalyptus-veneer cabinetry, honed Pompignon limestone, concrete, granite, and stainless steel countertops. The owners also enlisted the help of Interior Designer Sharon Fannin. The project was built by Sonora West Development of Scottsdale, AZ. Read more about this home here: http://www.phgmag.com/home/200811/magnificently-modern/
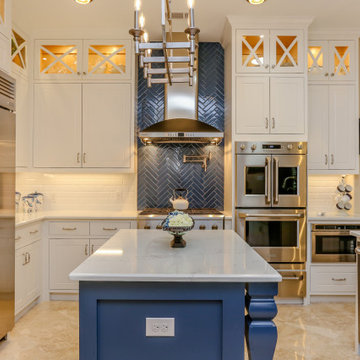
Inspiration for a large transitional u-shaped porcelain tile and beige floor eat-in kitchen remodel in Houston with a farmhouse sink, recessed-panel cabinets, white cabinets, quartzite countertops, white backsplash, subway tile backsplash, stainless steel appliances, two islands and white countertops
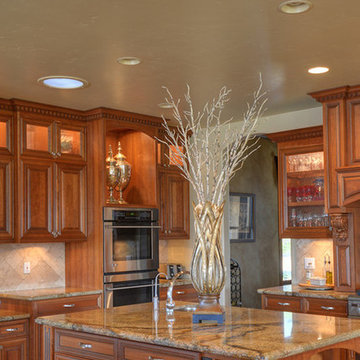
Large transitional l-shaped porcelain tile eat-in kitchen photo in Sacramento with recessed-panel cabinets, medium tone wood cabinets, granite countertops, beige backsplash, stone slab backsplash, stainless steel appliances and two islands
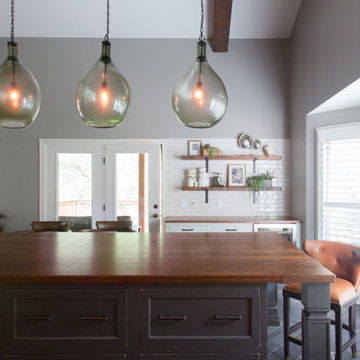
Example of a huge transitional u-shaped porcelain tile and gray floor open concept kitchen design in St Louis with an undermount sink, flat-panel cabinets, white cabinets, soapstone countertops, multicolored backsplash, ceramic backsplash, stainless steel appliances, two islands and gray countertops
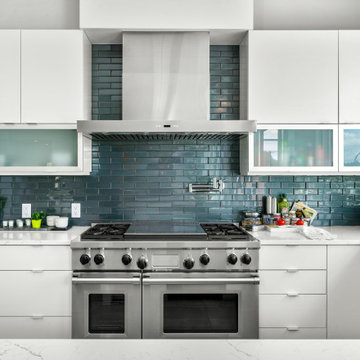
Example of a trendy porcelain tile and gray floor kitchen design in Other with an undermount sink, flat-panel cabinets, white cabinets, quartzite countertops, blue backsplash, subway tile backsplash, stainless steel appliances, two islands and white countertops
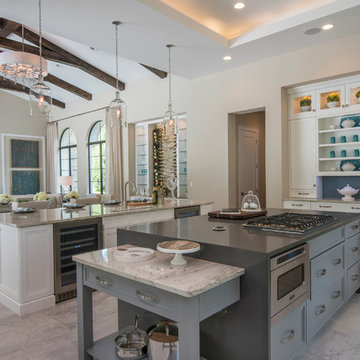
Transitional porcelain tile and gray floor eat-in kitchen photo in Orlando with a drop-in sink, flat-panel cabinets, white cabinets, marble countertops, blue backsplash, glass sheet backsplash, stainless steel appliances, two islands and beige countertops
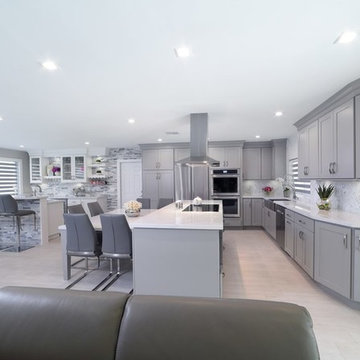
Big Kitchen and Bar By Level Up home Remodeling .
Eat-in kitchen - large transitional l-shaped porcelain tile eat-in kitchen idea in San Francisco with shaker cabinets, gray cabinets, quartzite countertops, marble backsplash and two islands
Eat-in kitchen - large transitional l-shaped porcelain tile eat-in kitchen idea in San Francisco with shaker cabinets, gray cabinets, quartzite countertops, marble backsplash and two islands
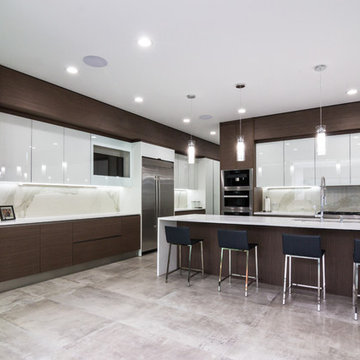
On a corner lot in the sought after Preston Hollow area of Dallas, this 4,500sf modern home was designed to connect the indoors to the outdoors while maintaining privacy. Stacked stone, stucco and shiplap mahogany siding adorn the exterior, while a cool neutral palette blends seamlessly to multiple outdoor gardens and patios.
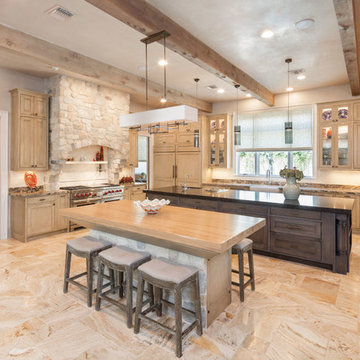
Inspiration for a large transitional single-wall porcelain tile eat-in kitchen remodel in Houston with a farmhouse sink, shaker cabinets, light wood cabinets, quartz countertops, beige backsplash, stone tile backsplash, paneled appliances and two islands
Porcelain Tile Kitchen with Two Islands Ideas
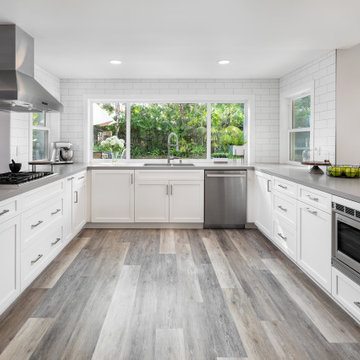
Contemporary kitchen open concept in Long Beach, CA with clean lines and soft grey color palette.
Eat-in kitchen - large contemporary u-shaped porcelain tile and gray floor eat-in kitchen idea in Los Angeles with a single-bowl sink, shaker cabinets, white cabinets, quartz countertops, white backsplash, porcelain backsplash, stainless steel appliances, two islands and gray countertops
Eat-in kitchen - large contemporary u-shaped porcelain tile and gray floor eat-in kitchen idea in Los Angeles with a single-bowl sink, shaker cabinets, white cabinets, quartz countertops, white backsplash, porcelain backsplash, stainless steel appliances, two islands and gray countertops
9





