Porcelain Tile Laundry Room with a Drop-In Sink Ideas
Refine by:
Budget
Sort by:Popular Today
81 - 100 of 1,377 photos
Item 1 of 3
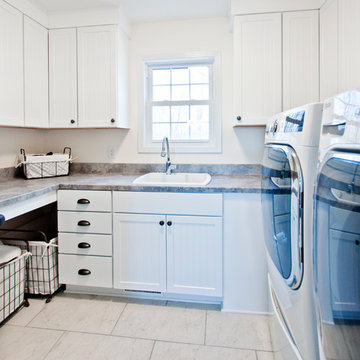
Photography by Melissa M Mills
Inspiration for a mid-sized country u-shaped porcelain tile and white floor dedicated laundry room remodel in Nashville with a drop-in sink, shaker cabinets, white cabinets, laminate countertops, beige walls and a side-by-side washer/dryer
Inspiration for a mid-sized country u-shaped porcelain tile and white floor dedicated laundry room remodel in Nashville with a drop-in sink, shaker cabinets, white cabinets, laminate countertops, beige walls and a side-by-side washer/dryer
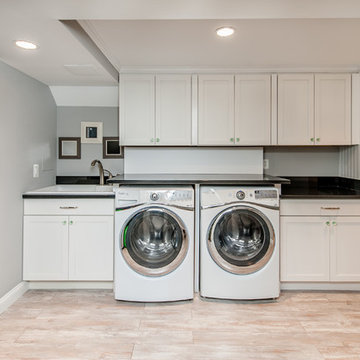
Finecraft Contractors, Inc.
James N Gerrety, AIA
Susie Soleimani Photography
Laundry room - mid-sized transitional single-wall porcelain tile laundry room idea in DC Metro with a drop-in sink, recessed-panel cabinets, white cabinets, quartzite countertops, blue walls and a side-by-side washer/dryer
Laundry room - mid-sized transitional single-wall porcelain tile laundry room idea in DC Metro with a drop-in sink, recessed-panel cabinets, white cabinets, quartzite countertops, blue walls and a side-by-side washer/dryer
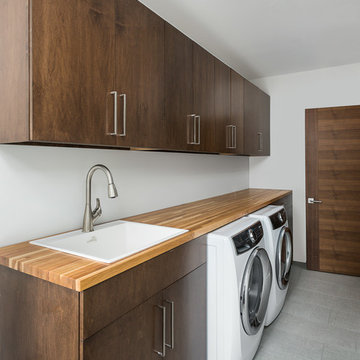
Picture Perfect House
Inspiration for a mid-sized contemporary single-wall porcelain tile and gray floor dedicated laundry room remodel in Chicago with flat-panel cabinets, a side-by-side washer/dryer, a drop-in sink, medium tone wood cabinets, wood countertops, white walls and brown countertops
Inspiration for a mid-sized contemporary single-wall porcelain tile and gray floor dedicated laundry room remodel in Chicago with flat-panel cabinets, a side-by-side washer/dryer, a drop-in sink, medium tone wood cabinets, wood countertops, white walls and brown countertops
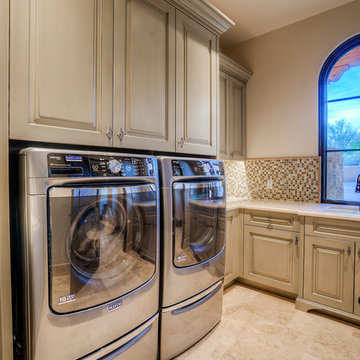
This laundry room features custom millwork and molding, front loader washer and dryer, natural stone flooring, built-in storage, and recessed lighting which completely transform the space. We love how bright and roomy it feels and know the family we designed it for loves it just as much as we do.
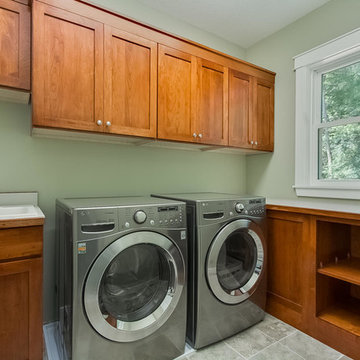
Loop Phootography
Inspiration for a cottage l-shaped porcelain tile dedicated laundry room remodel in Minneapolis with shaker cabinets, medium tone wood cabinets, laminate countertops, green walls, a side-by-side washer/dryer and a drop-in sink
Inspiration for a cottage l-shaped porcelain tile dedicated laundry room remodel in Minneapolis with shaker cabinets, medium tone wood cabinets, laminate countertops, green walls, a side-by-side washer/dryer and a drop-in sink
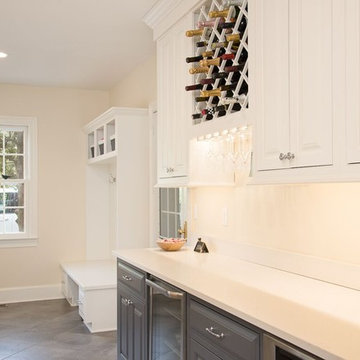
Large trendy galley porcelain tile and gray floor utility room photo in San Francisco with a drop-in sink, raised-panel cabinets, white cabinets, solid surface countertops, white walls and a side-by-side washer/dryer

Upstairs laundry room with custom cabinetry, floating shelves, and decorative hexagon tile.
Inspiration for a mid-sized contemporary single-wall porcelain tile and black floor dedicated laundry room remodel in Orange County with a side-by-side washer/dryer, a drop-in sink, flat-panel cabinets, gray cabinets, quartz countertops, beige walls and gray countertops
Inspiration for a mid-sized contemporary single-wall porcelain tile and black floor dedicated laundry room remodel in Orange County with a side-by-side washer/dryer, a drop-in sink, flat-panel cabinets, gray cabinets, quartz countertops, beige walls and gray countertops

Example of a small cottage single-wall porcelain tile utility room design in Minneapolis with a drop-in sink, white cabinets, laminate countertops, beige walls, a side-by-side washer/dryer and recessed-panel cabinets

Example of a mid-sized transitional galley porcelain tile and white floor utility room design in Portland with a drop-in sink, raised-panel cabinets, white cabinets, quartz countertops, gray walls and a side-by-side washer/dryer
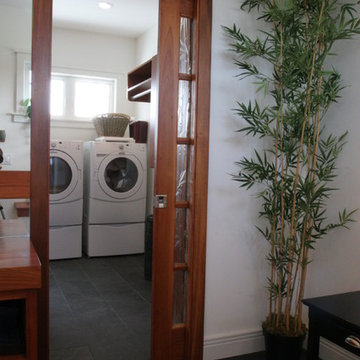
Dedicated laundry room - mid-sized coastal single-wall porcelain tile dedicated laundry room idea in Tampa with a drop-in sink, shaker cabinets, medium tone wood cabinets, wood countertops, white walls and a side-by-side washer/dryer
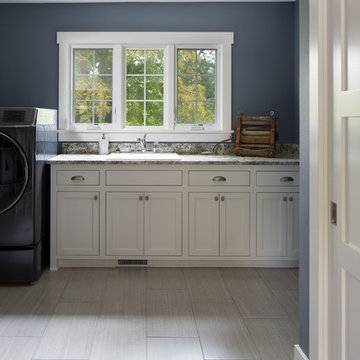
Open concept mudroom laundry room with custom flat panel inset cabinetry, white painted trim, and porcelain tile. (Ryan Hainey)
Utility room - large transitional l-shaped porcelain tile utility room idea in Milwaukee with a drop-in sink, flat-panel cabinets, white cabinets, laminate countertops, blue walls and a side-by-side washer/dryer
Utility room - large transitional l-shaped porcelain tile utility room idea in Milwaukee with a drop-in sink, flat-panel cabinets, white cabinets, laminate countertops, blue walls and a side-by-side washer/dryer
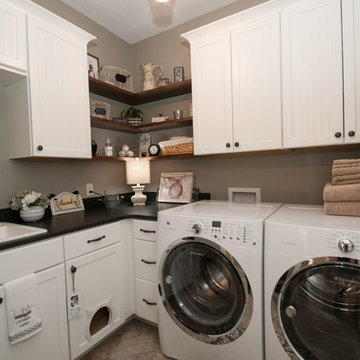
Laundry room - small traditional l-shaped porcelain tile and beige floor laundry room idea in Detroit with a drop-in sink, shaker cabinets, white cabinets, granite countertops, gray walls and a side-by-side washer/dryer
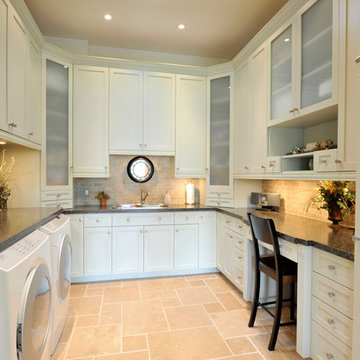
Nancy G Photography
Example of a large transitional u-shaped porcelain tile dedicated laundry room design in New York with a drop-in sink, recessed-panel cabinets, white cabinets, laminate countertops and a side-by-side washer/dryer
Example of a large transitional u-shaped porcelain tile dedicated laundry room design in New York with a drop-in sink, recessed-panel cabinets, white cabinets, laminate countertops and a side-by-side washer/dryer
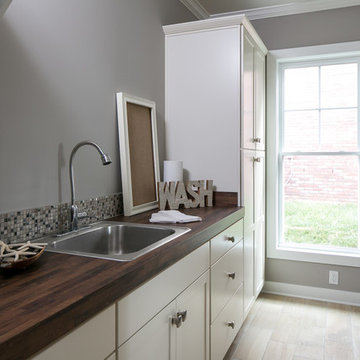
Jagoe Homes, Inc. Project: Lake Forest, Custom Home. Location: Owensboro, Kentucky. Parade of Homes, Owensboro.
Mid-sized arts and crafts porcelain tile and beige floor laundry room photo in Other with a drop-in sink, shaker cabinets, white cabinets, wood countertops and gray walls
Mid-sized arts and crafts porcelain tile and beige floor laundry room photo in Other with a drop-in sink, shaker cabinets, white cabinets, wood countertops and gray walls
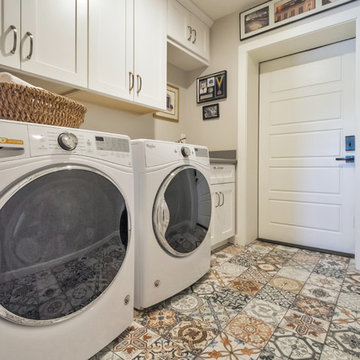
We added new white shaker cabinets, sink, New door to the garage. The best part of this Laundry room is the floor! Our Design Associate hand picked each tile from the "Marrakesh Matte" color and Grey tiles and mixed them to create this pattern.

Inspiration for a large transitional l-shaped porcelain tile and beige floor utility room remodel in Salt Lake City with a drop-in sink, recessed-panel cabinets, blue cabinets, quartzite countertops, beige backsplash, porcelain backsplash, gray walls, a side-by-side washer/dryer and white countertops
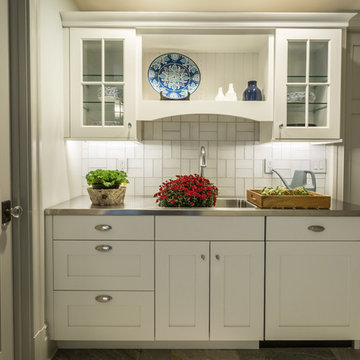
Lowell Custom Homes, Lake Geneva, WI., This home has an open combination space for laundry, creative studio and mudroom with a workstation ideal for gardening with a stainless steel counter and sink for potting and other craft projects A sliding recessed door in the craftsman style and white painted cabinetry provide organization and storage with gray painted woodworking for contrast.
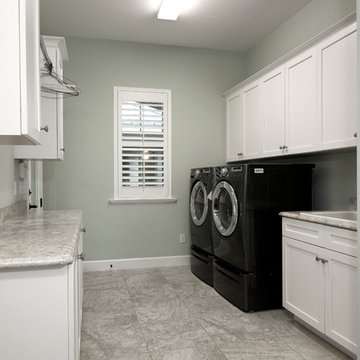
Aaron W. Bailey
Inspiration for a mid-sized coastal galley porcelain tile and gray floor dedicated laundry room remodel in Miami with a drop-in sink, shaker cabinets, white cabinets, laminate countertops, a side-by-side washer/dryer and gray walls
Inspiration for a mid-sized coastal galley porcelain tile and gray floor dedicated laundry room remodel in Miami with a drop-in sink, shaker cabinets, white cabinets, laminate countertops, a side-by-side washer/dryer and gray walls
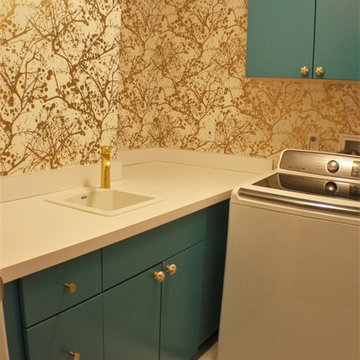
Joshua M. Wood
Small eclectic l-shaped porcelain tile dedicated laundry room photo in Bridgeport with a drop-in sink, flat-panel cabinets, laminate countertops, multicolored walls, a side-by-side washer/dryer and blue cabinets
Small eclectic l-shaped porcelain tile dedicated laundry room photo in Bridgeport with a drop-in sink, flat-panel cabinets, laminate countertops, multicolored walls, a side-by-side washer/dryer and blue cabinets
Porcelain Tile Laundry Room with a Drop-In Sink Ideas
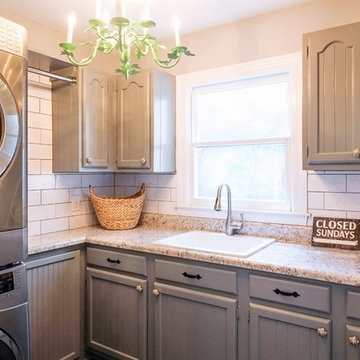
The laundry was given a face lift during the remodel. The washer/dryer units originally blocked the sink and the sink cabinet making the space almost unusable. The original cabinets were painted and the washer and dryer were stacked to provide additional space. The flooring was updated to Cavalier porcelain in Nero.
5





