Porcelain Tile Laundry Room with a Drop-In Sink Ideas
Refine by:
Budget
Sort by:Popular Today
61 - 80 of 1,377 photos
Item 1 of 3
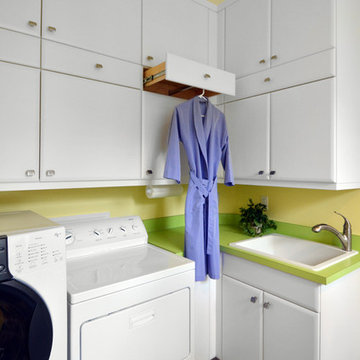
Dedicated laundry room - mid-sized contemporary l-shaped porcelain tile and brown floor dedicated laundry room idea in Miami with a drop-in sink, raised-panel cabinets, white cabinets, a side-by-side washer/dryer and yellow walls
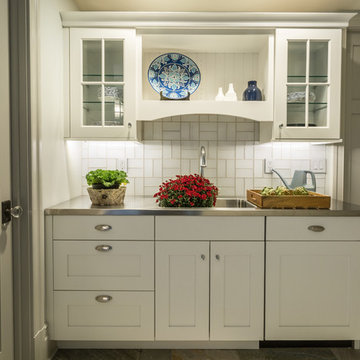
Geneva Cabinet Company, Lake Geneva, WI., A clever combination space that serves as the lady’s studio, laundry, and gardening workshop. The area features a work island, open shelving and cabinet storage with sink. A stainless steel counter and sink combination from Elkay serves as a butlers pantry and potting area for gardening.
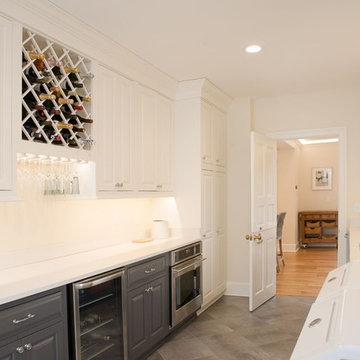
Example of a large trendy galley porcelain tile and gray floor utility room design in San Francisco with a drop-in sink, raised-panel cabinets, white cabinets, solid surface countertops, white walls and a side-by-side washer/dryer
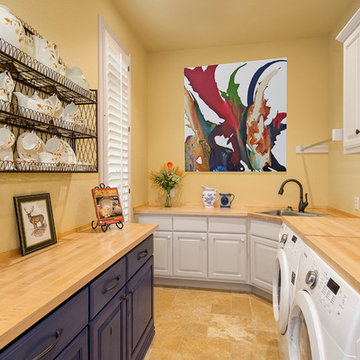
Large cottage galley porcelain tile and brown floor dedicated laundry room photo in Dallas with a drop-in sink, raised-panel cabinets, white cabinets, wood countertops, yellow walls, a side-by-side washer/dryer and beige countertops
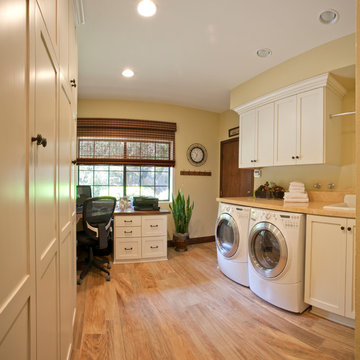
Jim Gross Photography
Mid-sized transitional galley porcelain tile utility room photo in Los Angeles with a drop-in sink, shaker cabinets, white cabinets, limestone countertops, a side-by-side washer/dryer and beige walls
Mid-sized transitional galley porcelain tile utility room photo in Los Angeles with a drop-in sink, shaker cabinets, white cabinets, limestone countertops, a side-by-side washer/dryer and beige walls
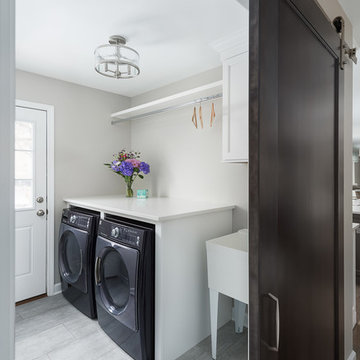
Picture Perfect House
Example of a mid-sized transitional single-wall porcelain tile and gray floor dedicated laundry room design in Chicago with a drop-in sink, recessed-panel cabinets, white cabinets, gray walls, a side-by-side washer/dryer and white countertops
Example of a mid-sized transitional single-wall porcelain tile and gray floor dedicated laundry room design in Chicago with a drop-in sink, recessed-panel cabinets, white cabinets, gray walls, a side-by-side washer/dryer and white countertops
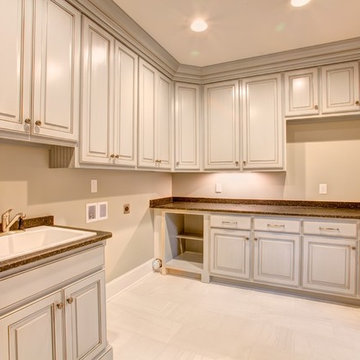
Urban Lens
Example of a mid-sized tuscan l-shaped porcelain tile dedicated laundry room design in Other with a drop-in sink, raised-panel cabinets, white cabinets, laminate countertops, beige walls and a side-by-side washer/dryer
Example of a mid-sized tuscan l-shaped porcelain tile dedicated laundry room design in Other with a drop-in sink, raised-panel cabinets, white cabinets, laminate countertops, beige walls and a side-by-side washer/dryer
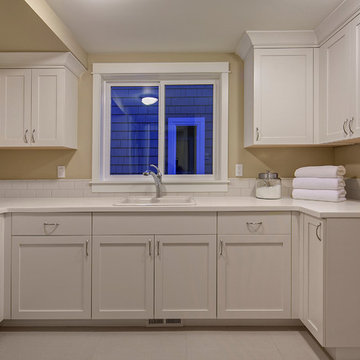
Dedicated laundry room - traditional u-shaped porcelain tile dedicated laundry room idea in Seattle with a drop-in sink, recessed-panel cabinets, white cabinets, solid surface countertops, beige walls and a side-by-side washer/dryer
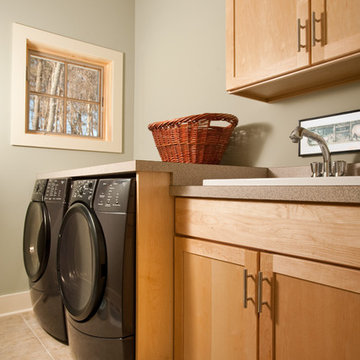
Rob Spring Photography
Inspiration for a mid-sized contemporary single-wall porcelain tile and beige floor dedicated laundry room remodel in Boston with a drop-in sink, shaker cabinets, laminate countertops, a side-by-side washer/dryer, light wood cabinets, green walls and beige countertops
Inspiration for a mid-sized contemporary single-wall porcelain tile and beige floor dedicated laundry room remodel in Boston with a drop-in sink, shaker cabinets, laminate countertops, a side-by-side washer/dryer, light wood cabinets, green walls and beige countertops
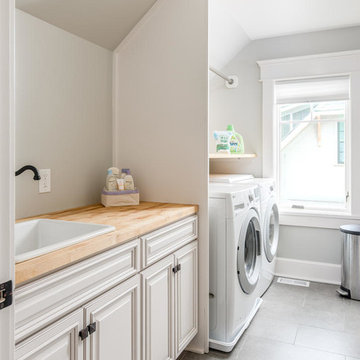
An efficient laundry room conveniently located between the master and kids' bedrooms.
Dedicated laundry room - mid-sized craftsman single-wall porcelain tile dedicated laundry room idea in Nashville with a drop-in sink, raised-panel cabinets, white cabinets, wood countertops, gray walls, a side-by-side washer/dryer and beige countertops
Dedicated laundry room - mid-sized craftsman single-wall porcelain tile dedicated laundry room idea in Nashville with a drop-in sink, raised-panel cabinets, white cabinets, wood countertops, gray walls, a side-by-side washer/dryer and beige countertops
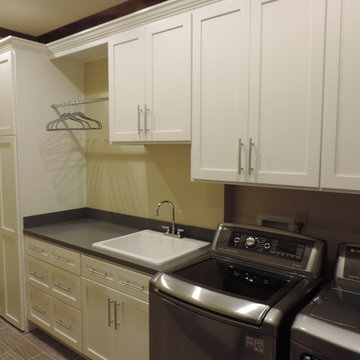
Decker Cabinets
Example of a mid-sized trendy single-wall porcelain tile dedicated laundry room design in Kansas City with a drop-in sink, shaker cabinets, white cabinets, solid surface countertops, a side-by-side washer/dryer and beige walls
Example of a mid-sized trendy single-wall porcelain tile dedicated laundry room design in Kansas City with a drop-in sink, shaker cabinets, white cabinets, solid surface countertops, a side-by-side washer/dryer and beige walls
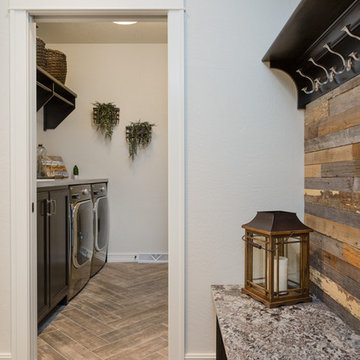
With a beautiful light taupe color pallet, this shabby chic retreat combines beautiful natural stone and rustic barn board wood to create a farmhouse like abode. High ceilings, open floor plans and unique design touches all work together in creating this stunning retreat.
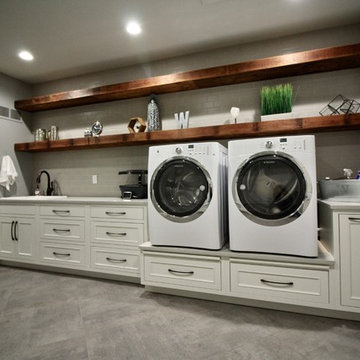
The laundry room was a complete gut/rehab to get the layout they wanted. Overall the space is not only functional but looks stunning!
Example of a mid-sized classic galley porcelain tile utility room design in St Louis with a drop-in sink, recessed-panel cabinets, white cabinets, quartz countertops, gray walls and a side-by-side washer/dryer
Example of a mid-sized classic galley porcelain tile utility room design in St Louis with a drop-in sink, recessed-panel cabinets, white cabinets, quartz countertops, gray walls and a side-by-side washer/dryer
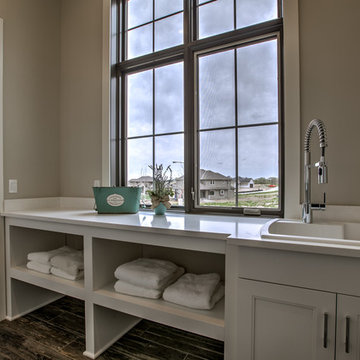
Example of a mountain style galley porcelain tile dedicated laundry room design in Omaha with a drop-in sink, shaker cabinets, quartzite countertops and a side-by-side washer/dryer

Dedicated laundry room - small contemporary single-wall porcelain tile and gray floor dedicated laundry room idea in Denver with a drop-in sink, shaker cabinets, white cabinets, wood countertops, white backsplash, subway tile backsplash, gray walls, a side-by-side washer/dryer and brown countertops
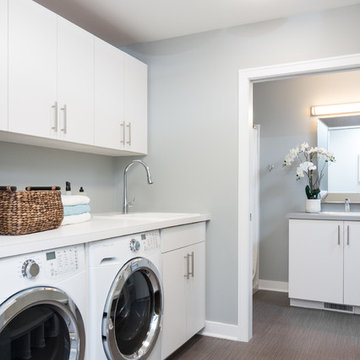
Modern, clean laudnry room and bathroom. White cabinets, white counter, and white washer and dryer. Vinyl gray tile floor.
Utility room - mid-sized contemporary galley gray floor and porcelain tile utility room idea in Detroit with a drop-in sink, flat-panel cabinets, white cabinets, laminate countertops, gray walls, a side-by-side washer/dryer and white countertops
Utility room - mid-sized contemporary galley gray floor and porcelain tile utility room idea in Detroit with a drop-in sink, flat-panel cabinets, white cabinets, laminate countertops, gray walls, a side-by-side washer/dryer and white countertops
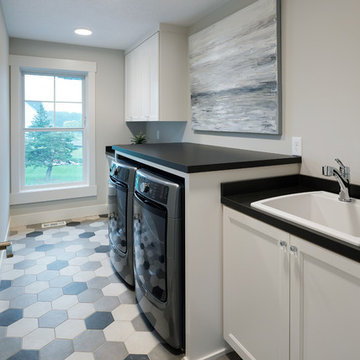
Spacecrafting Photography
Inspiration for a mid-sized transitional galley porcelain tile and multicolored floor dedicated laundry room remodel in Minneapolis with a drop-in sink, shaker cabinets, white cabinets, laminate countertops, white walls, a side-by-side washer/dryer and black countertops
Inspiration for a mid-sized transitional galley porcelain tile and multicolored floor dedicated laundry room remodel in Minneapolis with a drop-in sink, shaker cabinets, white cabinets, laminate countertops, white walls, a side-by-side washer/dryer and black countertops
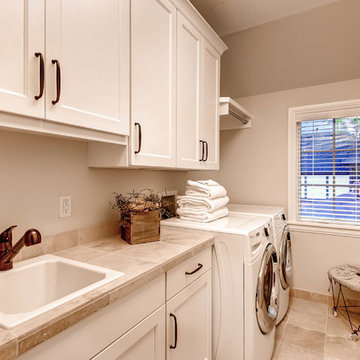
Crisp & clean laundry room with natural light
Example of a mid-sized transitional single-wall porcelain tile dedicated laundry room design in Denver with a drop-in sink, shaker cabinets, white cabinets, tile countertops, gray walls and a side-by-side washer/dryer
Example of a mid-sized transitional single-wall porcelain tile dedicated laundry room design in Denver with a drop-in sink, shaker cabinets, white cabinets, tile countertops, gray walls and a side-by-side washer/dryer
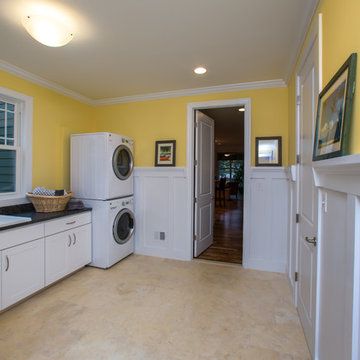
First floor laundry room. This custom house also has a laundry room on the second floor. The owners use this additional laundry area for rugs/blankets, outerwear and athletic wear.
Porcelain Tile Laundry Room with a Drop-In Sink Ideas
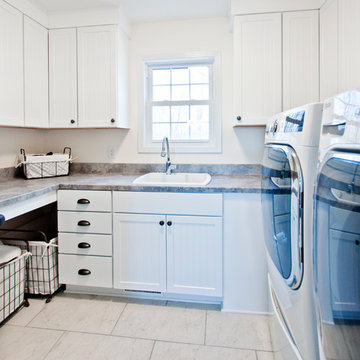
Photography by Melissa M Mills
Inspiration for a mid-sized country u-shaped porcelain tile and white floor dedicated laundry room remodel in Nashville with a drop-in sink, shaker cabinets, white cabinets, laminate countertops, beige walls and a side-by-side washer/dryer
Inspiration for a mid-sized country u-shaped porcelain tile and white floor dedicated laundry room remodel in Nashville with a drop-in sink, shaker cabinets, white cabinets, laminate countertops, beige walls and a side-by-side washer/dryer
4





