Porcelain Tile Laundry Room with an Utility Sink Ideas
Refine by:
Budget
Sort by:Popular Today
161 - 180 of 348 photos
Item 1 of 3
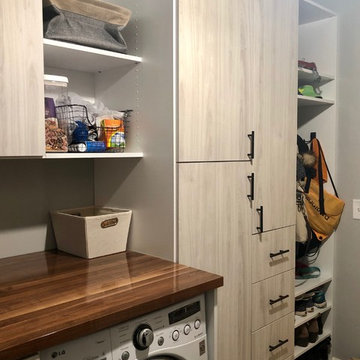
Christie Share
Mid-sized transitional galley porcelain tile and gray floor utility room photo in Chicago with an utility sink, flat-panel cabinets, light wood cabinets, gray walls, a side-by-side washer/dryer and brown countertops
Mid-sized transitional galley porcelain tile and gray floor utility room photo in Chicago with an utility sink, flat-panel cabinets, light wood cabinets, gray walls, a side-by-side washer/dryer and brown countertops
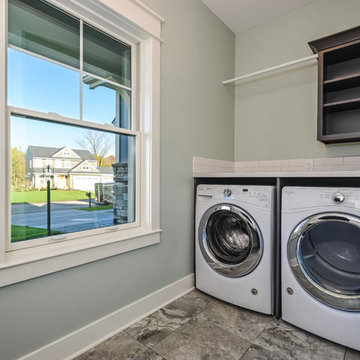
Laundry Room
Inspiration for a mid-sized transitional u-shaped porcelain tile and gray floor dedicated laundry room remodel in Grand Rapids with an utility sink, open cabinets, gray cabinets, laminate countertops, green walls and a side-by-side washer/dryer
Inspiration for a mid-sized transitional u-shaped porcelain tile and gray floor dedicated laundry room remodel in Grand Rapids with an utility sink, open cabinets, gray cabinets, laminate countertops, green walls and a side-by-side washer/dryer
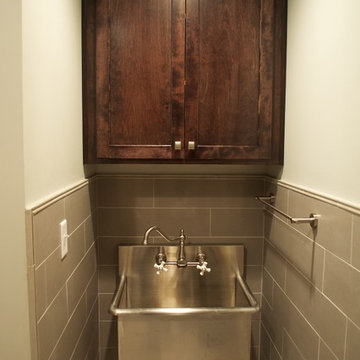
Stainless steel wall mount utility sink with porcelain plank tile trimmed in limestone pencil tile
Inspiration for a mid-sized modern porcelain tile dedicated laundry room remodel in Indianapolis with an utility sink, shaker cabinets, dark wood cabinets, quartz countertops, gray walls and a side-by-side washer/dryer
Inspiration for a mid-sized modern porcelain tile dedicated laundry room remodel in Indianapolis with an utility sink, shaker cabinets, dark wood cabinets, quartz countertops, gray walls and a side-by-side washer/dryer
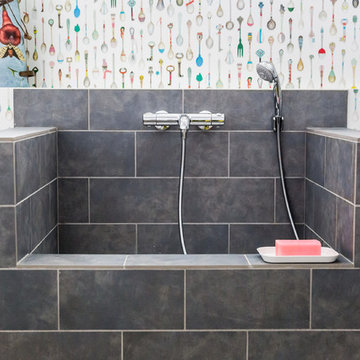
Interior Designer: Tonya Olsen
Photographer: Lindsay Salazar
Mid-sized transitional u-shaped porcelain tile utility room photo in Salt Lake City with an utility sink, shaker cabinets, white cabinets, quartzite countertops, multicolored walls and a stacked washer/dryer
Mid-sized transitional u-shaped porcelain tile utility room photo in Salt Lake City with an utility sink, shaker cabinets, white cabinets, quartzite countertops, multicolored walls and a stacked washer/dryer
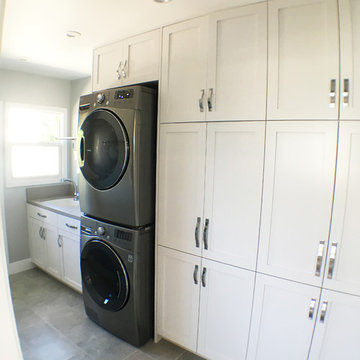
Transitional laundry room with white shaker cabinets, stacking washer/dryer, quartz countertops, grey porcelain tile floors, and barn door.
Mid-sized transitional single-wall porcelain tile utility room photo in Los Angeles with an utility sink, shaker cabinets, white cabinets, quartz countertops, gray walls and a stacked washer/dryer
Mid-sized transitional single-wall porcelain tile utility room photo in Los Angeles with an utility sink, shaker cabinets, white cabinets, quartz countertops, gray walls and a stacked washer/dryer
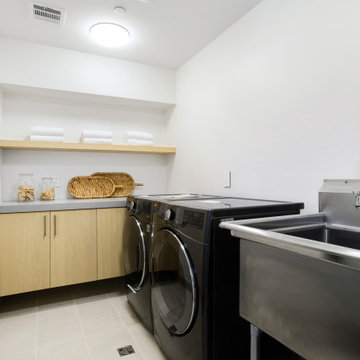
Dedicated laundry room - mid-sized contemporary single-wall porcelain tile and gray floor dedicated laundry room idea in Los Angeles with an utility sink, flat-panel cabinets, light wood cabinets, quartz countertops, white walls, a side-by-side washer/dryer and gray countertops
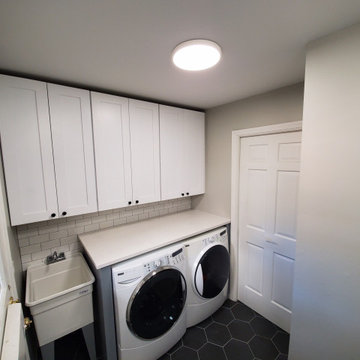
Utility room - mid-sized contemporary single-wall porcelain tile and black floor utility room idea in Chicago with an utility sink, shaker cabinets, white cabinets, quartz countertops, gray walls, a side-by-side washer/dryer and white countertops

A multi-purpose room including stacked washer/dryer, deep utility sink, quartz counters, dog shower, and dog bed.
Example of a transitional porcelain tile and multicolored floor laundry room design in Seattle with an utility sink, flat-panel cabinets, green cabinets, quartz countertops, white backsplash, ceramic backsplash, white walls, a stacked washer/dryer and gray countertops
Example of a transitional porcelain tile and multicolored floor laundry room design in Seattle with an utility sink, flat-panel cabinets, green cabinets, quartz countertops, white backsplash, ceramic backsplash, white walls, a stacked washer/dryer and gray countertops
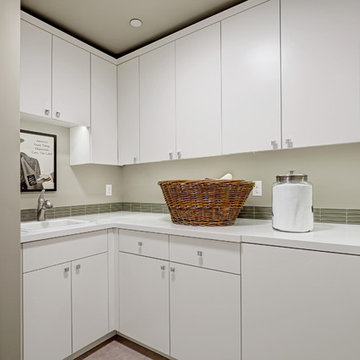
Dedicated laundry room - contemporary l-shaped porcelain tile dedicated laundry room idea in Seattle with an utility sink, flat-panel cabinets, white cabinets, solid surface countertops, beige walls and a side-by-side washer/dryer
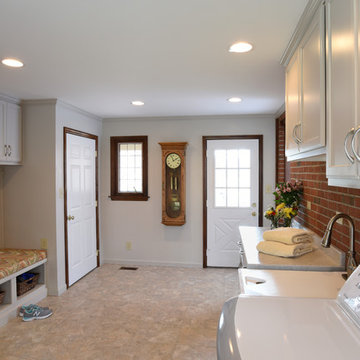
©2015 Daniel Feldkamp, Visual Edge Imaging Studios
Inspiration for a large transitional galley porcelain tile dedicated laundry room remodel in Salt Lake City with an utility sink, recessed-panel cabinets, white cabinets, laminate countertops and a side-by-side washer/dryer
Inspiration for a large transitional galley porcelain tile dedicated laundry room remodel in Salt Lake City with an utility sink, recessed-panel cabinets, white cabinets, laminate countertops and a side-by-side washer/dryer

This custom home, sitting above the City within the hills of Corvallis, was carefully crafted with attention to the smallest detail. The homeowners came to us with a vision of their dream home, and it was all hands on deck between the G. Christianson team and our Subcontractors to create this masterpiece! Each room has a theme that is unique and complementary to the essence of the home, highlighted in the Swamp Bathroom and the Dogwood Bathroom. The home features a thoughtful mix of materials, using stained glass, tile, art, wood, and color to create an ambiance that welcomes both the owners and visitors with warmth. This home is perfect for these homeowners, and fits right in with the nature surrounding the home!
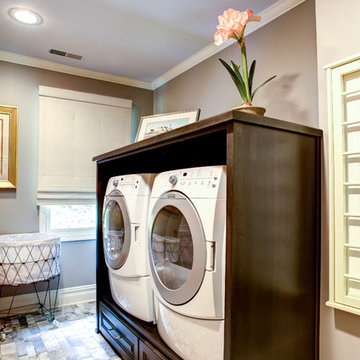
Dedicated laundry room - large traditional galley porcelain tile and gray floor dedicated laundry room idea in New York with an utility sink, raised-panel cabinets, dark wood cabinets, wood countertops, gray walls and a side-by-side washer/dryer
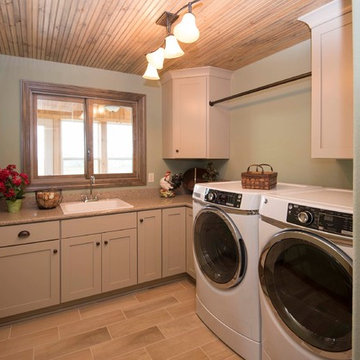
Dedicated laundry room - large traditional l-shaped porcelain tile and brown floor dedicated laundry room idea in Milwaukee with an utility sink, shaker cabinets, white cabinets, granite countertops, green walls, a side-by-side washer/dryer and multicolored countertops
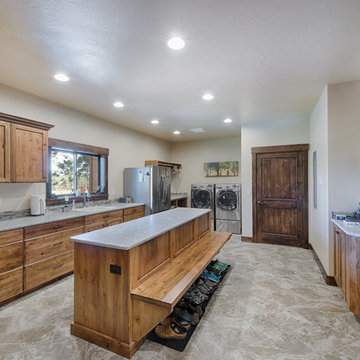
Large mountain style galley porcelain tile and beige floor utility room photo in Boise with an utility sink, shaker cabinets, granite countertops, beige walls and a side-by-side washer/dryer

Large dysfunctional laundry room divided to create new guest bath and smaller laundry room space with lots of storage and stacked washer / dryer
Example of a small transitional galley porcelain tile and gray floor dedicated laundry room design in San Francisco with an utility sink, shaker cabinets, green cabinets, quartz countertops, green backsplash, porcelain backsplash, beige walls, a stacked washer/dryer and white countertops
Example of a small transitional galley porcelain tile and gray floor dedicated laundry room design in San Francisco with an utility sink, shaker cabinets, green cabinets, quartz countertops, green backsplash, porcelain backsplash, beige walls, a stacked washer/dryer and white countertops
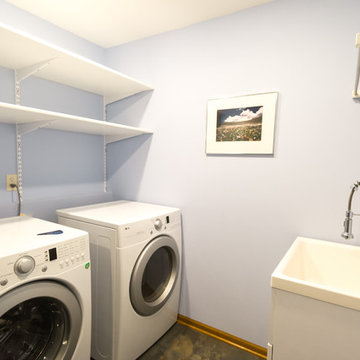
Example of a large transitional galley porcelain tile dedicated laundry room design in Other with an utility sink, open cabinets, white cabinets, solid surface countertops, blue walls and a side-by-side washer/dryer
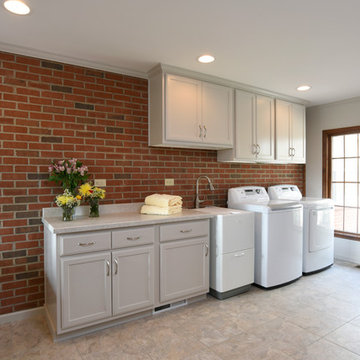
©2015 Daniel Feldkamp, Visual Edge Imaging Studios
Large transitional galley porcelain tile dedicated laundry room photo in Salt Lake City with an utility sink, recessed-panel cabinets, white cabinets, laminate countertops and a side-by-side washer/dryer
Large transitional galley porcelain tile dedicated laundry room photo in Salt Lake City with an utility sink, recessed-panel cabinets, white cabinets, laminate countertops and a side-by-side washer/dryer
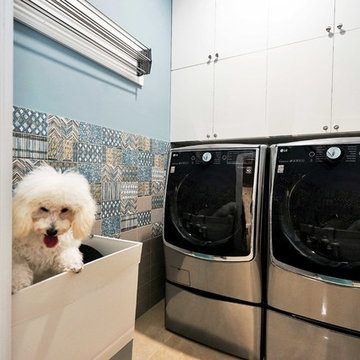
Contemporary laundry room with colorful sketch-patterned Italian tiles covering the lower half of the walls and Meditative blue paint on the upper part of the walls. Italian marble-like porcelain tiles cover the floor.
SwiftPix Photography
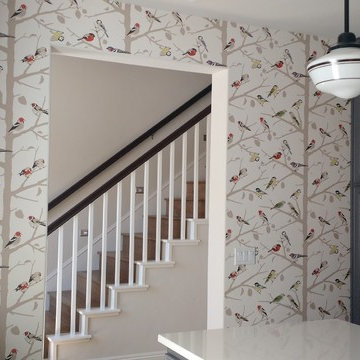
What a great space to hang out and fold laundry! This space was originally 2 spaces (laundry room and a management room) without windows and 2 entry points. Here in the after design of the space, is one large space with loads of storage space and whimsy to match. Laundry rooms are a great area to play with color and have fun. The island is on rubber casters to allow for removal or repair of w/d in the future. Rustic barn doors grace the entry into this space and the dog wash is perfect for small dogs or muddy shoes.etc. The Schumacher wallpaper puts a smile on your face while creating a perfect color balance to this room. Ceramic knob hardware and pendant from Restoration Hardware. Flooring, Arizona Tile. The addition of a french door was added for access to/from the backyard and and access door to a single bay garage as well.
Porcelain Tile Laundry Room with an Utility Sink Ideas
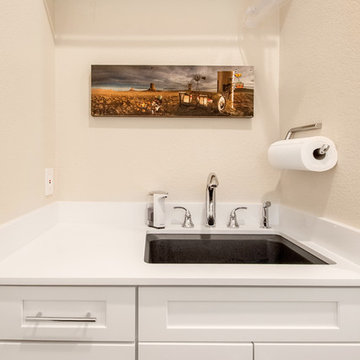
This house was built in 1994 and our clients have been there since day one. They wanted a complete refresh in their kitchen and living areas and a few other changes here and there; now that the kids were all off to college! They wanted to replace some things, redesign some things and just repaint others. They didn’t like the heavy textured walls, so those were sanded down, re-textured and painted throughout all of the remodeled areas.
The kitchen change was the most dramatic by painting the original cabinets a beautiful bluish-gray color; which is Benjamin Moore Gentleman’s Gray. The ends and cook side of the island are painted SW Reflection but on the front is a gorgeous Merola “Arte’ white accent tile. Two Island Pendant Lights ‘Aideen 8-light Geometric Pendant’ in a bronze gold finish hung above the island. White Carrara Quartz countertops were installed below the Viviano Marmo Dolomite Arabesque Honed Marble Mosaic tile backsplash. Our clients wanted to be able to watch TV from the kitchen as well as from the family room but since the door to the powder bath was on the wall of breakfast area (no to mention opening up into the room), it took up good wall space. Our designers rearranged the powder bath, moving the door into the laundry room and closing off the laundry room with a pocket door, so they can now hang their TV/artwork on the wall facing the kitchen, as well as another one in the family room!
We squared off the arch in the doorway between the kitchen and bar/pantry area, giving them a more updated look. The bar was also painted the same blue as the kitchen but a cool Moondrop Water Jet Cut Glass Mosaic tile was installed on the backsplash, which added a beautiful accent! All kitchen cabinet hardware is ‘Amerock’ in a champagne finish.
In the family room, we redesigned the cabinets to the right of the fireplace to match the other side. The homeowners had invested in two new TV’s that would hang on the wall and display artwork when not in use, so the TV cabinet wasn’t needed. The cabinets were painted a crisp white which made all of their decor really stand out. The fireplace in the family room was originally red brick with a hearth for seating. The brick was removed and the hearth was lowered to the floor and replaced with E-Stone White 12x24” tile and the fireplace surround is tiled with Heirloom Pewter 6x6” tile.
The formal living room used to be closed off on one side of the fireplace, which was a desk area in the kitchen. The homeowners felt that it was an eye sore and it was unnecessary, so we removed that wall, opening up both sides of the fireplace into the formal living room. Pietra Tiles Aria Crystals Beach Sand tiles were installed on the kitchen side of the fireplace and the hearth was leveled with the floor and tiled with E-Stone White 12x24” tile.
The laundry room was redesigned, adding the powder bath door but also creating more storage space. Waypoint flat front maple cabinets in painted linen were installed above the appliances, with Top Knobs “Hopewell” polished chrome pulls. Elements Carrara Quartz countertops were installed above the appliances, creating that added space. 3x6” white ceramic subway tile was used as the backsplash, creating a clean and crisp laundry room! The same tile on the hearths of both fireplaces (E-Stone White 12x24”) was installed on the floor.
The powder bath was painted and the 12x24” E-Stone white tile was installed vertically on the wall behind the sink. All hardware was updated with the Signature Hardware “Ultra”Collection and Shades of Light “Sleekly Modern” new vanity lights were installed.
All new wood flooring was installed throughout all of the remodeled rooms making all of the rooms seamlessly flow into each other. The homeowners love their updated home!
Design/Remodel by Hatfield Builders & Remodelers | Photography by Versatile Imaging
9





