Porcelain Tile Laundry Room with an Utility Sink Ideas
Refine by:
Budget
Sort by:Popular Today
81 - 100 of 348 photos
Item 1 of 3
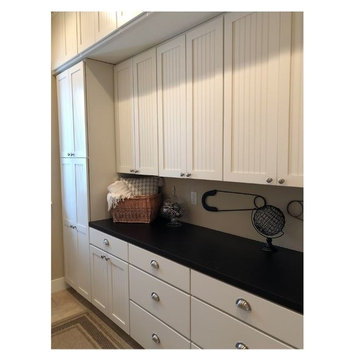
Laundry room adjacent to living room area and master suite
Example of a mid-sized transitional galley porcelain tile and beige floor dedicated laundry room design in Minneapolis with an utility sink, recessed-panel cabinets, white cabinets, laminate countertops, beige walls, a side-by-side washer/dryer and black countertops
Example of a mid-sized transitional galley porcelain tile and beige floor dedicated laundry room design in Minneapolis with an utility sink, recessed-panel cabinets, white cabinets, laminate countertops, beige walls, a side-by-side washer/dryer and black countertops
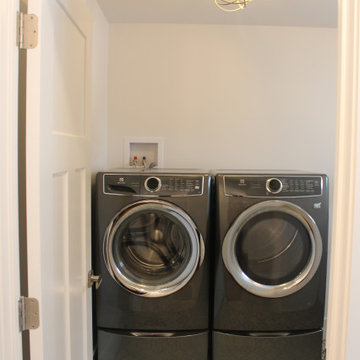
Example of an arts and crafts single-wall porcelain tile and black floor dedicated laundry room design in New York with an utility sink, shaker cabinets, white cabinets, stainless steel countertops, white walls, a side-by-side washer/dryer and white countertops
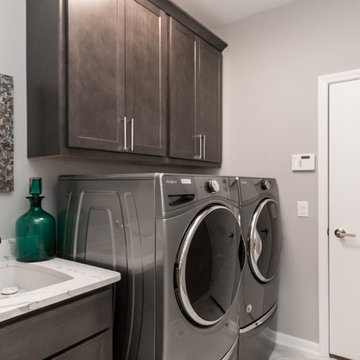
Nice laundry room with wall cabinets and utility sink in cabinet.
Mid-sized transitional porcelain tile and white floor dedicated laundry room photo in Milwaukee with an utility sink, shaker cabinets, gray cabinets, quartz countertops, gray walls, a side-by-side washer/dryer and white countertops
Mid-sized transitional porcelain tile and white floor dedicated laundry room photo in Milwaukee with an utility sink, shaker cabinets, gray cabinets, quartz countertops, gray walls, a side-by-side washer/dryer and white countertops
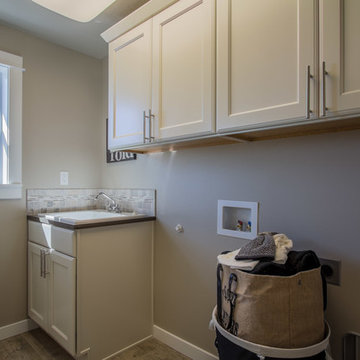
Example of a mid-sized classic porcelain tile dedicated laundry room design in Other with an utility sink and a side-by-side washer/dryer
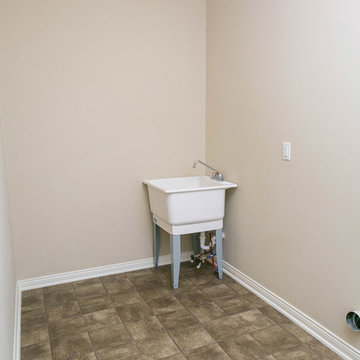
The laundry room has a sink basin.
Inspiration for a mid-sized contemporary single-wall porcelain tile utility room remodel in Detroit with an utility sink, beige walls and a side-by-side washer/dryer
Inspiration for a mid-sized contemporary single-wall porcelain tile utility room remodel in Detroit with an utility sink, beige walls and a side-by-side washer/dryer
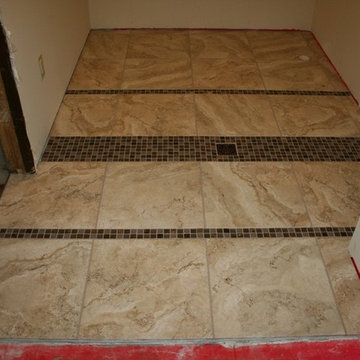
Brian Mikec
Inspiration for a mid-sized modern u-shaped porcelain tile utility room remodel in Milwaukee with an utility sink and a side-by-side washer/dryer
Inspiration for a mid-sized modern u-shaped porcelain tile utility room remodel in Milwaukee with an utility sink and a side-by-side washer/dryer

Example of a large trendy l-shaped porcelain tile and gray floor dedicated laundry room design in New York with an utility sink, flat-panel cabinets, black cabinets, white walls and a side-by-side washer/dryer
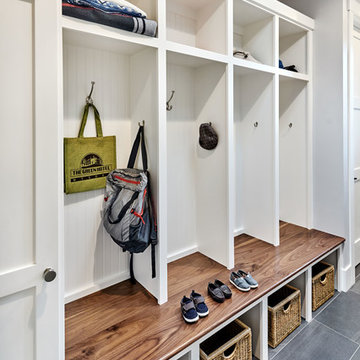
Example of a mid-sized transitional galley porcelain tile utility room design in San Francisco with an utility sink, shaker cabinets, white cabinets, quartz countertops, gray walls and a side-by-side washer/dryer
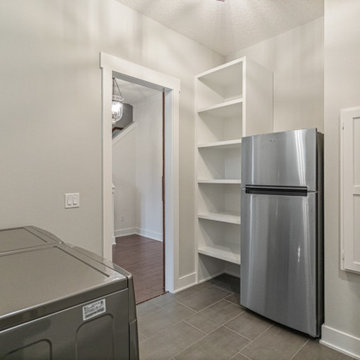
Barn door opens to a multi purpose utility room featuring dedicating folding space with storage, freestanding utility sink, an extra refrigerator, and a wall mounted drop down ironing board. Built in shelving offers additional storage and a rod over the washer dryer gives a convenient space to hang clothes.
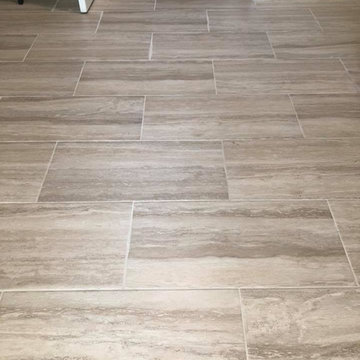
Mid-sized elegant galley porcelain tile and beige floor dedicated laundry room photo in Dallas with an utility sink, raised-panel cabinets, dark wood cabinets, granite countertops, gray walls, a side-by-side washer/dryer and beige countertops
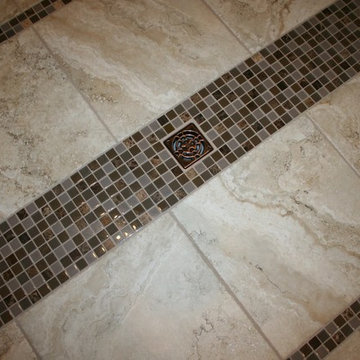
Brian Mikec
Utility room - mid-sized modern u-shaped porcelain tile utility room idea in Milwaukee with an utility sink and a side-by-side washer/dryer
Utility room - mid-sized modern u-shaped porcelain tile utility room idea in Milwaukee with an utility sink and a side-by-side washer/dryer

This gem of a house was built in the 1950s, when its neighborhood undoubtedly felt remote. The university footprint has expanded in the 70 years since, however, and today this home sits on prime real estate—easy biking and reasonable walking distance to campus.
When it went up for sale in 2017, it was largely unaltered. Our clients purchased it to renovate and resell, and while we all knew we'd need to add square footage to make it profitable, we also wanted to respect the neighborhood and the house’s own history. Swedes have a word that means “just the right amount”: lagom. It is a guiding philosophy for us at SYH, and especially applied in this renovation. Part of the soul of this house was about living in just the right amount of space. Super sizing wasn’t a thing in 1950s America. So, the solution emerged: keep the original rectangle, but add an L off the back.
With no owner to design with and for, SYH created a layout to appeal to the masses. All public spaces are the back of the home--the new addition that extends into the property’s expansive backyard. A den and four smallish bedrooms are atypically located in the front of the house, in the original 1500 square feet. Lagom is behind that choice: conserve space in the rooms where you spend most of your time with your eyes shut. Put money and square footage toward the spaces in which you mostly have your eyes open.
In the studio, we started calling this project the Mullet Ranch—business up front, party in the back. The front has a sleek but quiet effect, mimicking its original low-profile architecture street-side. It’s very Hoosier of us to keep appearances modest, we think. But get around to the back, and surprise! lofted ceilings and walls of windows. Gorgeous.
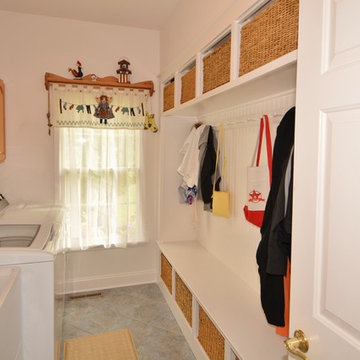
Mid-sized elegant galley porcelain tile and gray floor dedicated laundry room photo in New York with an utility sink, white walls and a side-by-side washer/dryer
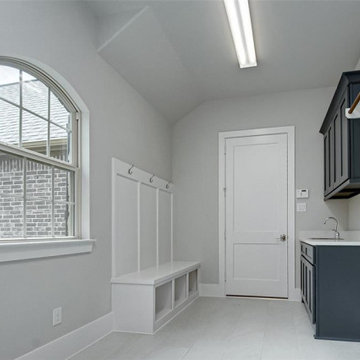
Mudroom/Laundry Room View 2
Transitional porcelain tile and beige floor utility room photo in Houston with an utility sink, shaker cabinets, blue cabinets, quartz countertops, beige walls and white countertops
Transitional porcelain tile and beige floor utility room photo in Houston with an utility sink, shaker cabinets, blue cabinets, quartz countertops, beige walls and white countertops
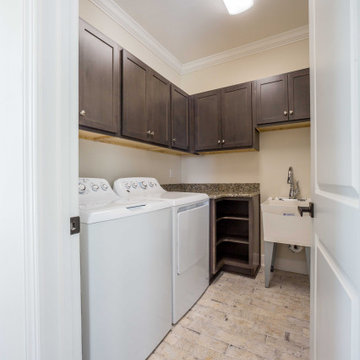
Custom laundry room with a utility sink and side by side washer dryer.
Mid-sized elegant l-shaped porcelain tile and beige floor dedicated laundry room photo with an utility sink, recessed-panel cabinets, dark wood cabinets, granite countertops, beige walls, a side-by-side washer/dryer and multicolored countertops
Mid-sized elegant l-shaped porcelain tile and beige floor dedicated laundry room photo with an utility sink, recessed-panel cabinets, dark wood cabinets, granite countertops, beige walls, a side-by-side washer/dryer and multicolored countertops
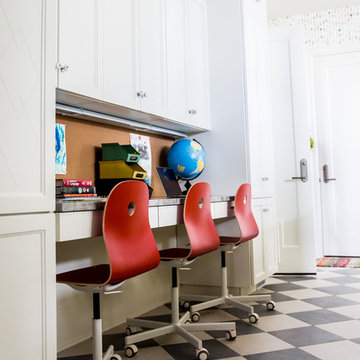
Interior Designer: Tonya Olsen
Photographer: Lindsay Salazar
Example of a mid-sized transitional u-shaped porcelain tile utility room design in Salt Lake City with an utility sink, shaker cabinets, white cabinets, quartzite countertops, multicolored walls and a stacked washer/dryer
Example of a mid-sized transitional u-shaped porcelain tile utility room design in Salt Lake City with an utility sink, shaker cabinets, white cabinets, quartzite countertops, multicolored walls and a stacked washer/dryer
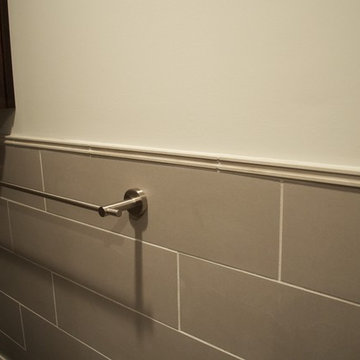
Stainless steel wall mount utility sink with porcelain plank tile trimmed in limestone pencil tile
Example of a mid-sized eclectic porcelain tile dedicated laundry room design in Indianapolis with an utility sink, shaker cabinets, dark wood cabinets, quartz countertops, gray walls and a side-by-side washer/dryer
Example of a mid-sized eclectic porcelain tile dedicated laundry room design in Indianapolis with an utility sink, shaker cabinets, dark wood cabinets, quartz countertops, gray walls and a side-by-side washer/dryer
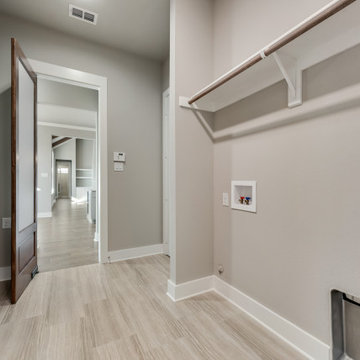
Example of a large french country galley porcelain tile and beige floor laundry room design in Dallas with an utility sink, shaker cabinets, quartz countertops, beige walls, a side-by-side washer/dryer and white countertops
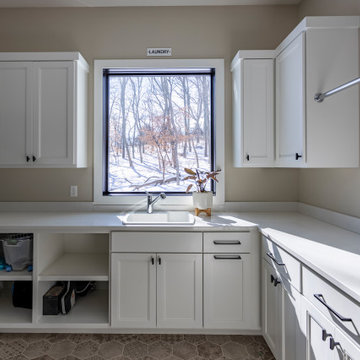
Dedicated laundry room - transitional u-shaped porcelain tile dedicated laundry room idea in Omaha with an utility sink, shaker cabinets, white cabinets, quartz countertops, a stacked washer/dryer and white countertops
Porcelain Tile Laundry Room with an Utility Sink Ideas
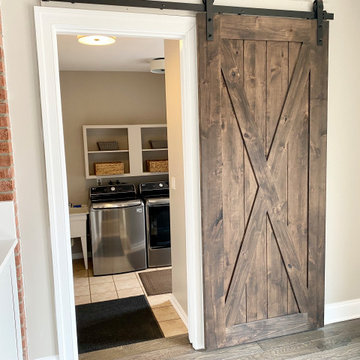
Example of a transitional galley porcelain tile and beige floor laundry room design in DC Metro with an utility sink, gray walls and a side-by-side washer/dryer
5





