Porcelain Tile Laundry Room with Recessed-Panel Cabinets Ideas
Refine by:
Budget
Sort by:Popular Today
81 - 100 of 1,342 photos
Item 1 of 3
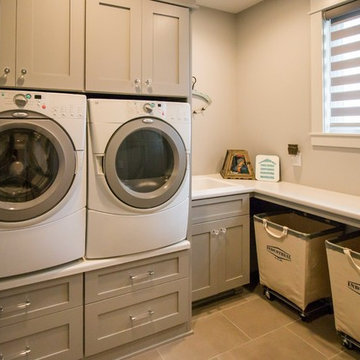
Dedicated laundry room - mid-sized farmhouse l-shaped porcelain tile and beige floor dedicated laundry room idea in Other with a drop-in sink, recessed-panel cabinets, gray cabinets, quartz countertops, gray walls, a side-by-side washer/dryer and white countertops
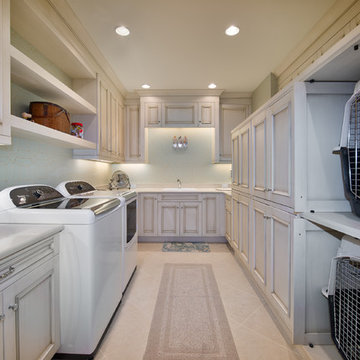
Custom cabinets to house dog kennels is a convenient place for the family pets to wait during dinner parties.
Giovanni Photography
Utility room - mid-sized coastal u-shaped porcelain tile utility room idea in Miami with a drop-in sink, recessed-panel cabinets, gray cabinets, solid surface countertops, multicolored walls and a side-by-side washer/dryer
Utility room - mid-sized coastal u-shaped porcelain tile utility room idea in Miami with a drop-in sink, recessed-panel cabinets, gray cabinets, solid surface countertops, multicolored walls and a side-by-side washer/dryer
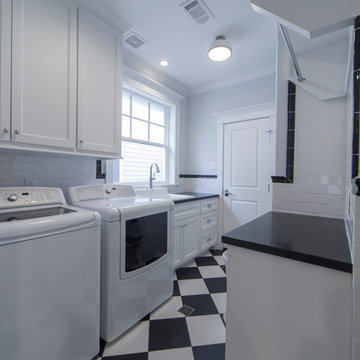
Example of a large transitional galley porcelain tile and multicolored floor dedicated laundry room design in Houston with a drop-in sink, recessed-panel cabinets, white cabinets, solid surface countertops, white walls and a side-by-side washer/dryer
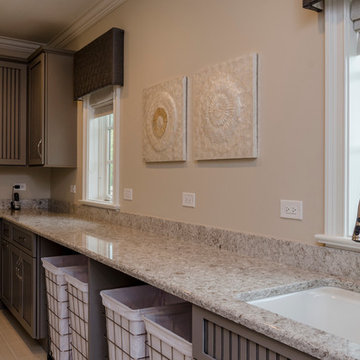
Example of a large classic l-shaped porcelain tile dedicated laundry room design in Chicago with an undermount sink, recessed-panel cabinets, gray cabinets, quartz countertops, beige walls and a side-by-side washer/dryer
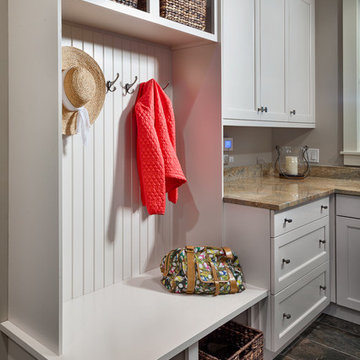
http://www.pickellbuilders.com. Cabinetry is Brookhaven Edgemont recessed door with lace finish on maple. Granite countertop is Kashmir Gold with 4" backsplash and eased edge. Java Lava porcelain floor tile. Photo by Paul Schlismann.
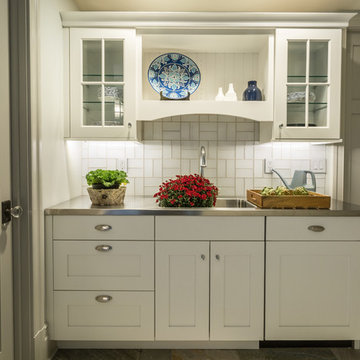
Geneva Cabinet Company, Lake Geneva, WI., A clever combination space that serves as the lady’s studio, laundry, and gardening workshop. The area features a work island, open shelving and cabinet storage with sink. A stainless steel counter and sink combination from Elkay serves as a butlers pantry and potting area for gardening.
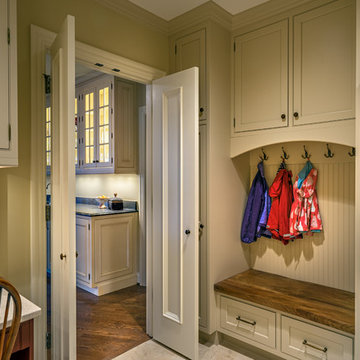
Photographer is Steven Long, Designer is Terri Sears
Utility room - large traditional u-shaped porcelain tile utility room idea in Nashville with an undermount sink, recessed-panel cabinets, quartz countertops, beige walls, a side-by-side washer/dryer and white cabinets
Utility room - large traditional u-shaped porcelain tile utility room idea in Nashville with an undermount sink, recessed-panel cabinets, quartz countertops, beige walls, a side-by-side washer/dryer and white cabinets
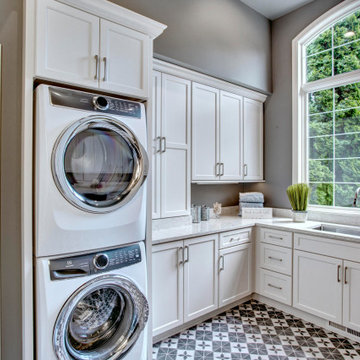
Mid-sized trendy u-shaped porcelain tile and gray floor utility room photo in Seattle with an undermount sink, recessed-panel cabinets, white cabinets, quartzite countertops, gray walls, a stacked washer/dryer and white countertops
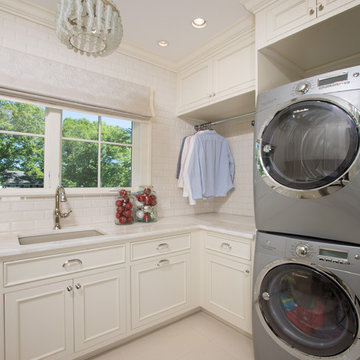
White cabinets, white subway tile and a white marble countertop in this spacious room create a bright, functional space for laundering the clothes of five family members.
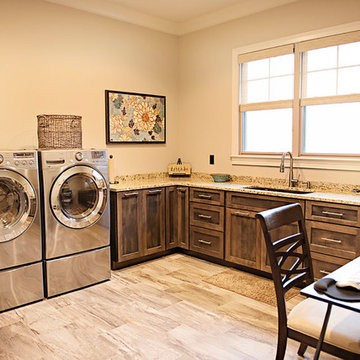
Meghan Downs Photography
Large transitional l-shaped porcelain tile and beige floor dedicated laundry room photo in Nashville with an undermount sink, recessed-panel cabinets, dark wood cabinets, granite countertops, beige walls, a side-by-side washer/dryer and beige countertops
Large transitional l-shaped porcelain tile and beige floor dedicated laundry room photo in Nashville with an undermount sink, recessed-panel cabinets, dark wood cabinets, granite countertops, beige walls, a side-by-side washer/dryer and beige countertops
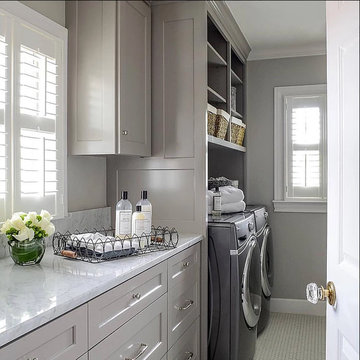
Mid-sized transitional single-wall porcelain tile and white floor dedicated laundry room photo in Austin with recessed-panel cabinets, gray cabinets, marble countertops, gray walls and a side-by-side washer/dryer
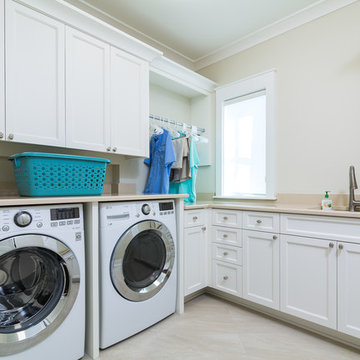
Greg Reigler
Large beach style galley porcelain tile laundry room photo in Miami with an undermount sink, white cabinets, solid surface countertops, beige walls, a side-by-side washer/dryer and recessed-panel cabinets
Large beach style galley porcelain tile laundry room photo in Miami with an undermount sink, white cabinets, solid surface countertops, beige walls, a side-by-side washer/dryer and recessed-panel cabinets
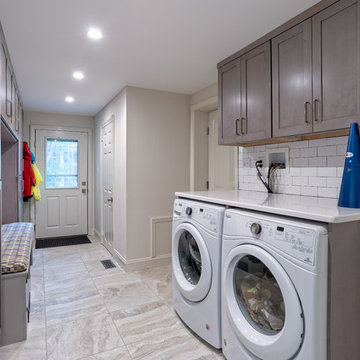
Main Line Kitchen Design is a unique business model! We are a group of skilled Kitchen Designers each with many years of experience planning kitchens around the Delaware Valley. And we are cabinet dealers for 8 nationally distributed cabinet lines much like traditional showrooms.
Appointment Information
Unlike full showrooms open to the general public, Main Line Kitchen Design works only by appointment. Appointments can be scheduled days, nights, and weekends either in your home or in our office and selection center. During office appointments we display clients kitchens on a flat screen TV and help them look through 100’s of sample doorstyles, almost a thousand sample finish blocks and sample kitchen cabinets. During home visits we can bring samples, take measurements, and make design changes on laptops showing you what your kitchen can look like in the very room being renovated. This is more convenient for our customers and it eliminates the expense of staffing and maintaining a larger space that is open to walk in traffic. We pass the significant savings on to our customers and so we sell cabinetry for less than other dealers, even home centers like Lowes and The Home Depot.
We believe that since a web site like Houzz.com has over half a million kitchen photos, any advantage to going to a full kitchen showroom with full kitchen displays has been lost. Almost no customer today will ever get to see a display kitchen in their door style and finish because there are just too many possibilities. And the design of each kitchen is unique anyway. Our design process allows us to spend more time working on our customer’s designs. This is what we enjoy most about our business and it is what makes the difference between an average and a great kitchen design. Among the kitchen cabinet lines we design with and sell are Jim Bishop, 6 Square, Fabuwood, Brighton, and Wellsford Fine Custom Cabinetry. Links to these lines can be found at the bottom of this and all of our web pages. Simply click on the logos of each cabinet line to reach their web site.
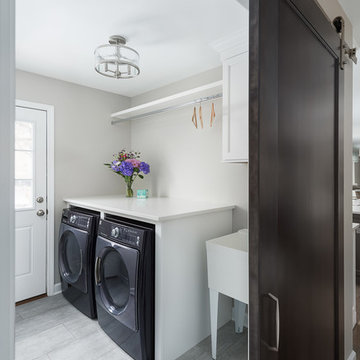
Picture Perfect House
Example of a mid-sized transitional single-wall porcelain tile and gray floor dedicated laundry room design in Chicago with a drop-in sink, recessed-panel cabinets, white cabinets, gray walls, a side-by-side washer/dryer and white countertops
Example of a mid-sized transitional single-wall porcelain tile and gray floor dedicated laundry room design in Chicago with a drop-in sink, recessed-panel cabinets, white cabinets, gray walls, a side-by-side washer/dryer and white countertops
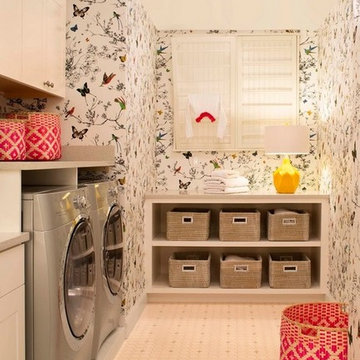
CAPCO Tile's Octagon & Dot mosaic floor.
Designed by Cheryl Scarlet - Design Transformations
Photographed by Kimberly Gavin Photography
Utility room - traditional galley porcelain tile utility room idea in Denver with recessed-panel cabinets, white cabinets, multicolored walls and a side-by-side washer/dryer
Utility room - traditional galley porcelain tile utility room idea in Denver with recessed-panel cabinets, white cabinets, multicolored walls and a side-by-side washer/dryer
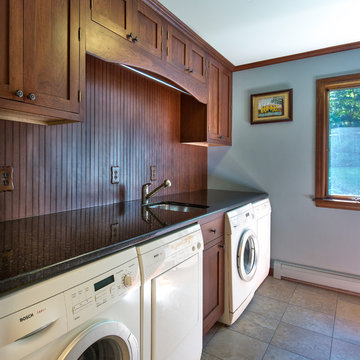
This laundry room, created using Candlelight Cabinetry, can handle some laundry! With two washers and two dryers, there should never be dirty laundry in the house. These custom inset medium tone cabinets, along with the Uba Tuba granite and beadboard backsplash, give this laundry room a rich look. Photo by Greg Bruce Hubbard.
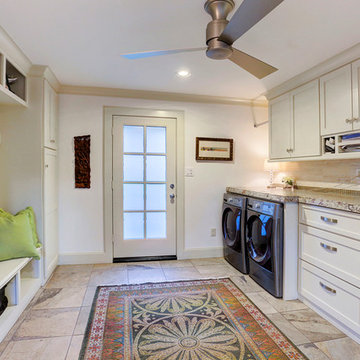
12x16 Mudroom and Utility room with two sets of French doors and access to both garage, side yard and back patio. Note extra drawers and organizer built-in. Was originally the breezeway.
Photo by TK Images
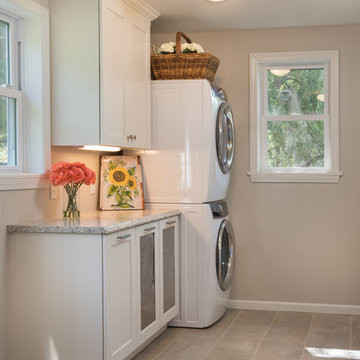
Built in laundry with tile floor, sink, leathered granite
Inspiration for a mid-sized timeless single-wall porcelain tile and multicolored floor utility room remodel in Other with an undermount sink, recessed-panel cabinets, gray cabinets, granite countertops, gray walls and a stacked washer/dryer
Inspiration for a mid-sized timeless single-wall porcelain tile and multicolored floor utility room remodel in Other with an undermount sink, recessed-panel cabinets, gray cabinets, granite countertops, gray walls and a stacked washer/dryer
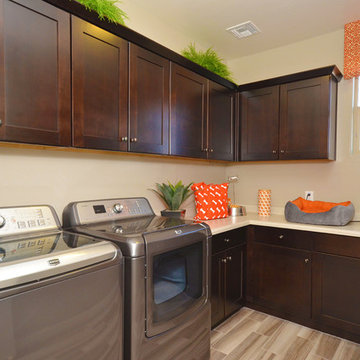
Mid-sized minimalist l-shaped porcelain tile utility room photo in Phoenix with recessed-panel cabinets, dark wood cabinets, laminate countertops, beige walls and a side-by-side washer/dryer
Porcelain Tile Laundry Room with Recessed-Panel Cabinets Ideas
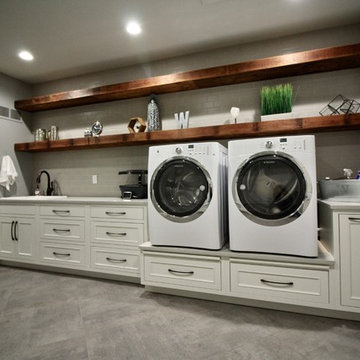
The laundry room was a complete gut/rehab to get the layout they wanted. Overall the space is not only functional but looks stunning!
Example of a mid-sized classic galley porcelain tile utility room design in St Louis with a drop-in sink, recessed-panel cabinets, white cabinets, quartz countertops, gray walls and a side-by-side washer/dryer
Example of a mid-sized classic galley porcelain tile utility room design in St Louis with a drop-in sink, recessed-panel cabinets, white cabinets, quartz countertops, gray walls and a side-by-side washer/dryer
5





