Porcelain Tile Laundry Room with Recessed-Panel Cabinets Ideas
Refine by:
Budget
Sort by:Popular Today
161 - 180 of 1,342 photos
Item 1 of 3
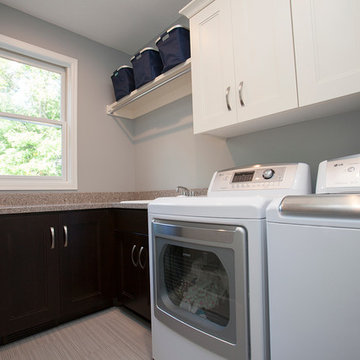
Marnie Swenson, MJFotography, Inc.
Example of a mid-sized trendy galley porcelain tile utility room design in Minneapolis with a drop-in sink, recessed-panel cabinets, white cabinets, quartzite countertops, gray walls and a side-by-side washer/dryer
Example of a mid-sized trendy galley porcelain tile utility room design in Minneapolis with a drop-in sink, recessed-panel cabinets, white cabinets, quartzite countertops, gray walls and a side-by-side washer/dryer
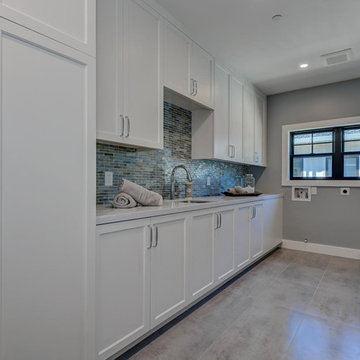
Example of a large transitional galley porcelain tile and gray floor dedicated laundry room design in San Francisco with an undermount sink, recessed-panel cabinets, white cabinets, quartzite countertops, gray walls, a side-by-side washer/dryer and white countertops

Dedicated laundry room - large transitional l-shaped porcelain tile and beige floor dedicated laundry room idea in Philadelphia with a farmhouse sink, recessed-panel cabinets, gray cabinets, quartz countertops, white backsplash, subway tile backsplash, white walls, a side-by-side washer/dryer and gray countertops

Inspiration for a large contemporary galley porcelain tile and beige floor utility room remodel in Orange County with an undermount sink, recessed-panel cabinets, blue cabinets, quartzite countertops, beige walls, a side-by-side washer/dryer and white countertops
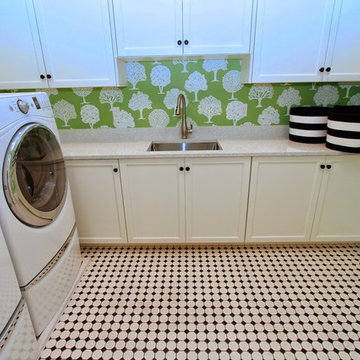
Laundry room with fun wallpaper to brighten the room. Raised front loading washer and dryer. Black and white tile floors and white cabinets with a sink make this room fun and functional.
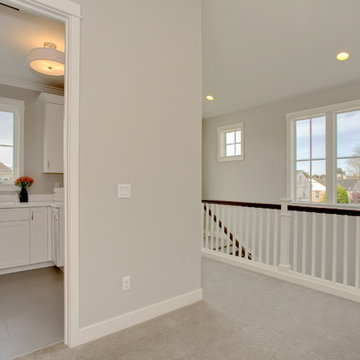
Example of an arts and crafts l-shaped porcelain tile dedicated laundry room design in Seattle with a drop-in sink, recessed-panel cabinets, white cabinets, solid surface countertops, gray walls and a side-by-side washer/dryer
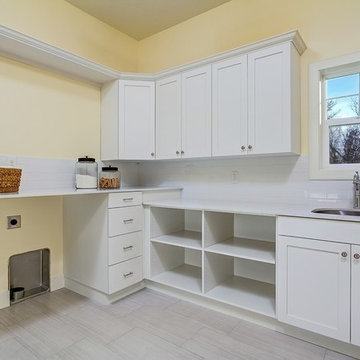
Doug Petersen Photography
Example of a large transitional l-shaped porcelain tile utility room design in Boise with an undermount sink, recessed-panel cabinets, white cabinets, quartz countertops, yellow walls and a side-by-side washer/dryer
Example of a large transitional l-shaped porcelain tile utility room design in Boise with an undermount sink, recessed-panel cabinets, white cabinets, quartz countertops, yellow walls and a side-by-side washer/dryer
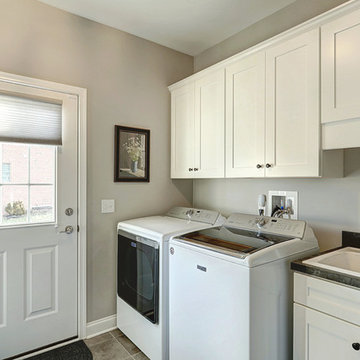
Inspiration for a mid-sized craftsman single-wall porcelain tile and gray floor dedicated laundry room remodel in Other with a drop-in sink, recessed-panel cabinets, white cabinets, laminate countertops, gray walls and a side-by-side washer/dryer

Next to the side by side washer and dryer a utility sink was undermounted in cambria quartz. A sprayer was installed next to the faucet. A bench was built in between the utility sink and the garage door.
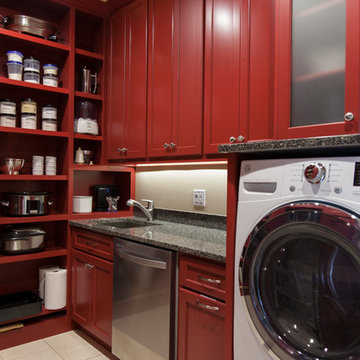
Angela Francis
Example of a mid-sized transitional u-shaped porcelain tile and beige floor utility room design in St Louis with an undermount sink, red cabinets, granite countertops, beige walls, a side-by-side washer/dryer, recessed-panel cabinets and black countertops
Example of a mid-sized transitional u-shaped porcelain tile and beige floor utility room design in St Louis with an undermount sink, red cabinets, granite countertops, beige walls, a side-by-side washer/dryer, recessed-panel cabinets and black countertops

No strangers to remodeling, the new owners of this St. Paul tudor knew they could update this decrepit 1920 duplex into a single-family forever home.
A list of desired amenities was a catalyst for turning a bedroom into a large mudroom, an open kitchen space where their large family can gather, an additional exterior door for direct access to a patio, two home offices, an additional laundry room central to bedrooms, and a large master bathroom. To best understand the complexity of the floor plan changes, see the construction documents.
As for the aesthetic, this was inspired by a deep appreciation for the durability, colors, textures and simplicity of Norwegian design. The home’s light paint colors set a positive tone. An abundance of tile creates character. New lighting reflecting the home’s original design is mixed with simplistic modern lighting. To pay homage to the original character several light fixtures were reused, wallpaper was repurposed at a ceiling, the chimney was exposed, and a new coffered ceiling was created.
Overall, this eclectic design style was carefully thought out to create a cohesive design throughout the home.
Come see this project in person, September 29 – 30th on the 2018 Castle Home Tour.
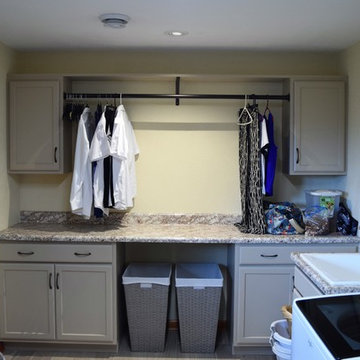
Darrell Kauric
Large elegant l-shaped porcelain tile and brown floor dedicated laundry room photo in Other with a single-bowl sink, recessed-panel cabinets, gray cabinets, laminate countertops, beige walls, a side-by-side washer/dryer and brown countertops
Large elegant l-shaped porcelain tile and brown floor dedicated laundry room photo in Other with a single-bowl sink, recessed-panel cabinets, gray cabinets, laminate countertops, beige walls, a side-by-side washer/dryer and brown countertops
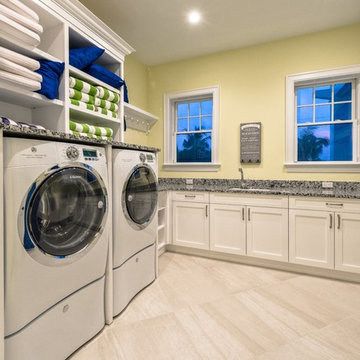
Laundry with mop sink
Dedicated laundry room - huge coastal l-shaped porcelain tile dedicated laundry room idea in Miami with an undermount sink, recessed-panel cabinets, white cabinets, granite countertops, yellow walls and a side-by-side washer/dryer
Dedicated laundry room - huge coastal l-shaped porcelain tile dedicated laundry room idea in Miami with an undermount sink, recessed-panel cabinets, white cabinets, granite countertops, yellow walls and a side-by-side washer/dryer
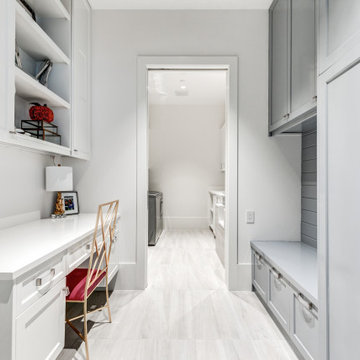
Utility room - transitional galley porcelain tile and gray floor utility room idea in Dallas with an undermount sink, recessed-panel cabinets, gray cabinets, quartz countertops, white walls, a side-by-side washer/dryer and white countertops
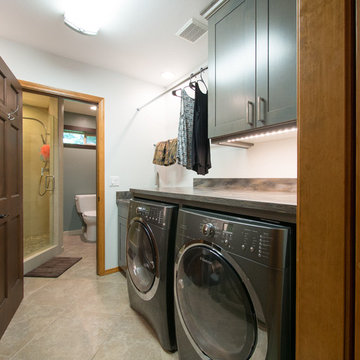
The laundry machines are paired with an under mount utility sink with air dry rods above. Extra deep cabinet storage above the washer/dryer provide easy access to laundry detergents, etc. Under cabinet lighting keeps this land locked laundry room feeling light and bright.
The washing machine has a moisture sensor installed underneath it.
A Kitchen That Works LLC
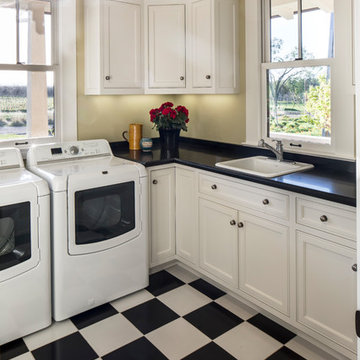
Peter Malinowski / InSite Architectural Photography
Inspiration for a mid-sized craftsman porcelain tile dedicated laundry room remodel in Santa Barbara with a drop-in sink, beige walls, a side-by-side washer/dryer, white cabinets, recessed-panel cabinets and granite countertops
Inspiration for a mid-sized craftsman porcelain tile dedicated laundry room remodel in Santa Barbara with a drop-in sink, beige walls, a side-by-side washer/dryer, white cabinets, recessed-panel cabinets and granite countertops
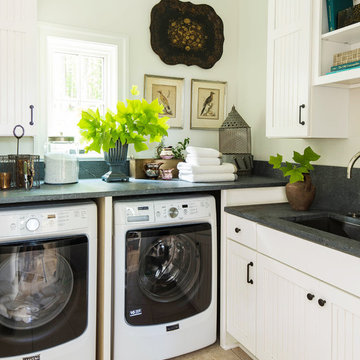
Example of a classic l-shaped porcelain tile and brown floor dedicated laundry room design in Tampa with an undermount sink, recessed-panel cabinets, white cabinets, granite countertops, white walls, a side-by-side washer/dryer and gray countertops
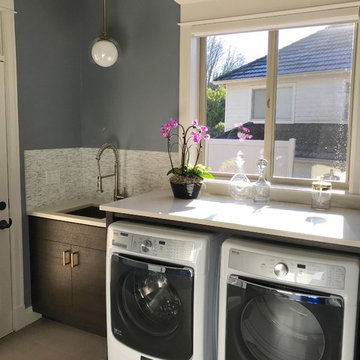
Laundry. Rebuild LLC
Dedicated laundry room - mid-sized contemporary single-wall porcelain tile and beige floor dedicated laundry room idea in Portland with an undermount sink, recessed-panel cabinets, dark wood cabinets, quartz countertops and a side-by-side washer/dryer
Dedicated laundry room - mid-sized contemporary single-wall porcelain tile and beige floor dedicated laundry room idea in Portland with an undermount sink, recessed-panel cabinets, dark wood cabinets, quartz countertops and a side-by-side washer/dryer
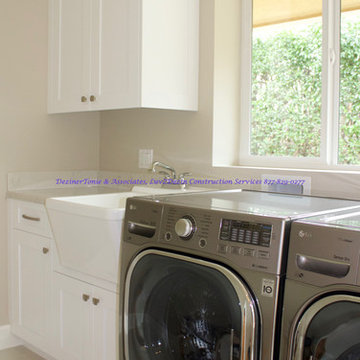
Inspiration for a mid-sized modern galley porcelain tile dedicated laundry room remodel in Miami with a farmhouse sink, recessed-panel cabinets, white cabinets, quartz countertops, beige walls and a side-by-side washer/dryer
Porcelain Tile Laundry Room with Recessed-Panel Cabinets Ideas
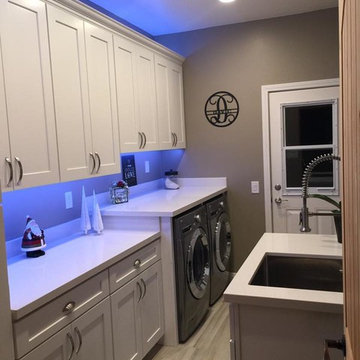
Dedicated laundry room - mid-sized contemporary single-wall porcelain tile and beige floor dedicated laundry room idea in San Diego with an undermount sink, recessed-panel cabinets, white cabinets, solid surface countertops, beige walls and a side-by-side washer/dryer
9





