Porcelain Tile Laundry Room with Recessed-Panel Cabinets Ideas
Refine by:
Budget
Sort by:Popular Today
121 - 140 of 1,342 photos
Item 1 of 3

Cynthia Lynn Photography
Inspiration for a mid-sized transitional single-wall porcelain tile and multicolored floor utility room remodel in Chicago with an undermount sink, recessed-panel cabinets, beige cabinets, granite countertops, a side-by-side washer/dryer, brown walls and brown countertops
Inspiration for a mid-sized transitional single-wall porcelain tile and multicolored floor utility room remodel in Chicago with an undermount sink, recessed-panel cabinets, beige cabinets, granite countertops, a side-by-side washer/dryer, brown walls and brown countertops
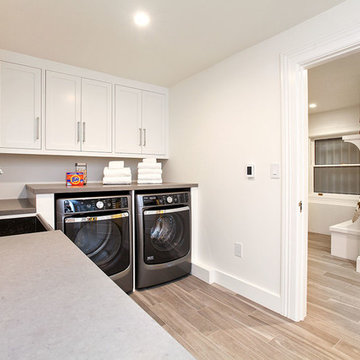
The downstairs laundry room was carved out of the service area. Located next to the mudroom, it provides the necessary machinery for larger loads of laundry or extra towels, bedding, etc.
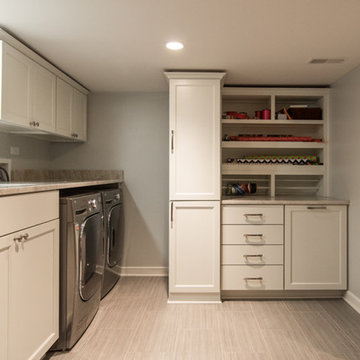
White painted laundry room cabinets with full overlay doors.
Example of a mid-sized transitional single-wall porcelain tile utility room design in Chicago with an undermount sink, recessed-panel cabinets, white cabinets, quartz countertops, gray walls and a side-by-side washer/dryer
Example of a mid-sized transitional single-wall porcelain tile utility room design in Chicago with an undermount sink, recessed-panel cabinets, white cabinets, quartz countertops, gray walls and a side-by-side washer/dryer
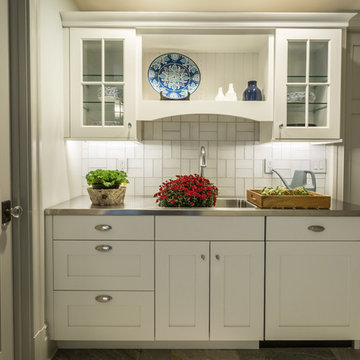
Lowell Custom Homes, Lake Geneva, WI., This home has an open combination space for laundry, creative studio and mudroom with a workstation ideal for gardening with a stainless steel counter and sink for potting and other craft projects A sliding recessed door in the craftsman style and white painted cabinetry provide organization and storage with gray painted woodworking for contrast.
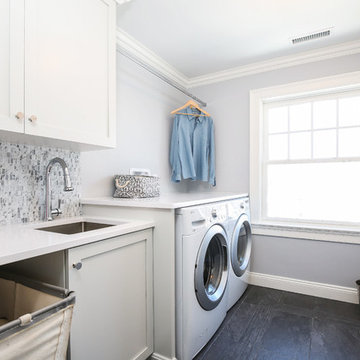
Inspiration for a mid-sized single-wall porcelain tile dedicated laundry room remodel in New York with an undermount sink, recessed-panel cabinets, gray cabinets, quartz countertops, gray walls and a side-by-side washer/dryer
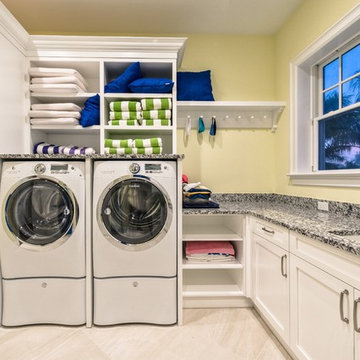
Laundry with mop sink
Example of a huge beach style l-shaped porcelain tile dedicated laundry room design in Miami with an undermount sink, recessed-panel cabinets, white cabinets, granite countertops, yellow walls and a side-by-side washer/dryer
Example of a huge beach style l-shaped porcelain tile dedicated laundry room design in Miami with an undermount sink, recessed-panel cabinets, white cabinets, granite countertops, yellow walls and a side-by-side washer/dryer
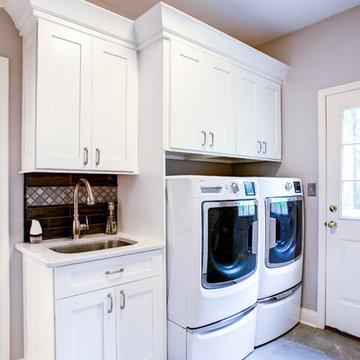
Andrew Ball Photography
Example of a mid-sized transitional single-wall porcelain tile and gray floor utility room design in New York with an undermount sink, recessed-panel cabinets, white cabinets, quartz countertops, gray walls, a side-by-side washer/dryer and white countertops
Example of a mid-sized transitional single-wall porcelain tile and gray floor utility room design in New York with an undermount sink, recessed-panel cabinets, white cabinets, quartz countertops, gray walls, a side-by-side washer/dryer and white countertops
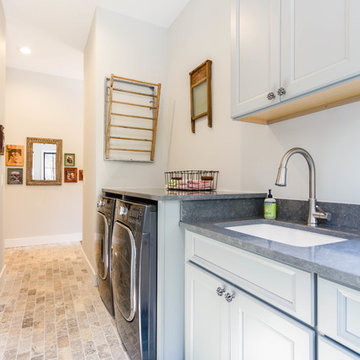
Example of a mid-sized cottage single-wall porcelain tile and gray floor dedicated laundry room design in Detroit with an undermount sink, recessed-panel cabinets, white cabinets, quartz countertops, white walls, a side-by-side washer/dryer and gray countertops
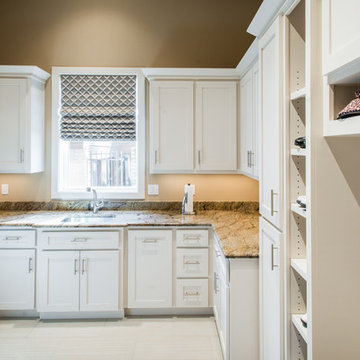
Micahl Wycoff
Utility room - mid-sized modern u-shaped porcelain tile utility room idea in Houston with an undermount sink, recessed-panel cabinets, white cabinets, quartz countertops, beige walls and a side-by-side washer/dryer
Utility room - mid-sized modern u-shaped porcelain tile utility room idea in Houston with an undermount sink, recessed-panel cabinets, white cabinets, quartz countertops, beige walls and a side-by-side washer/dryer
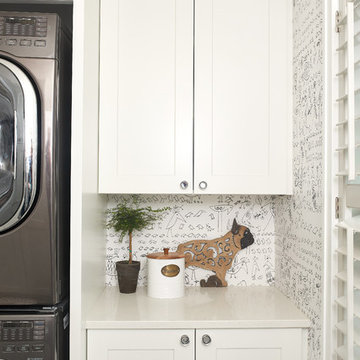
The laundry room takes on a whimsical note with the aviary wallpaper. The glass cabinet knobs have a more casual feel than the bronze hardware of the kitchen.
Photographer: Ashley Avila Photography
Interior Design: Vision Interiors by Visbeen
Architect: Visbeen Architects
Builder: Joel Peterson Homes
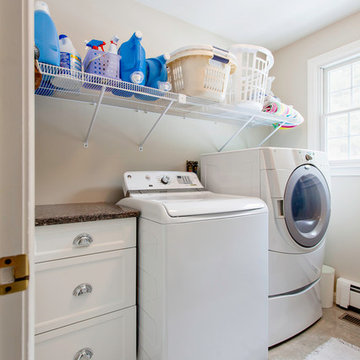
Evan White
Example of a mid-sized classic single-wall porcelain tile utility room design in Boston with recessed-panel cabinets, white cabinets, granite countertops, beige walls and a side-by-side washer/dryer
Example of a mid-sized classic single-wall porcelain tile utility room design in Boston with recessed-panel cabinets, white cabinets, granite countertops, beige walls and a side-by-side washer/dryer
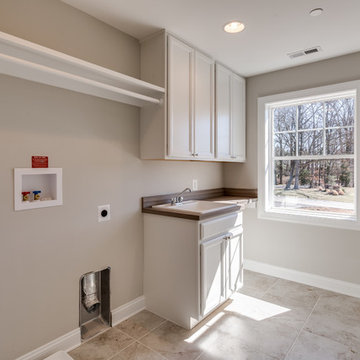
Mid-sized elegant single-wall porcelain tile and gray floor dedicated laundry room photo in Baltimore with a drop-in sink, recessed-panel cabinets, white cabinets, wood countertops, gray walls and a side-by-side washer/dryer
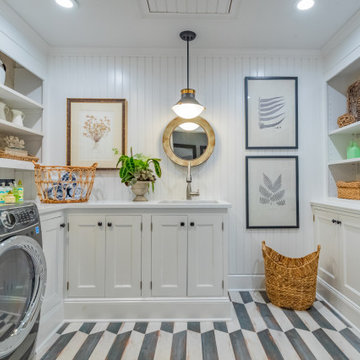
Example of a mid-sized country u-shaped porcelain tile and multicolored floor utility room design in New York with an undermount sink, recessed-panel cabinets, white cabinets, white walls, a side-by-side washer/dryer and white countertops
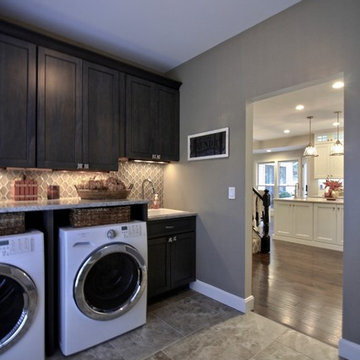
As you enter from the garage you're now greeted with this clean, functional mudroom. The cabinetry matches the bar, and new tile floor provides durability.
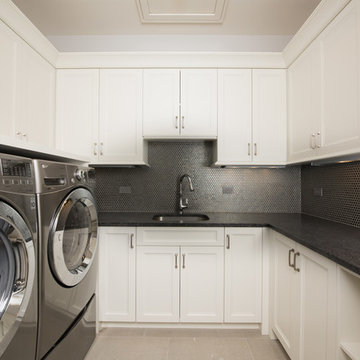
Laundry Room
Matt Mansueto
Example of a large transitional u-shaped porcelain tile and gray floor dedicated laundry room design in Chicago with an undermount sink, recessed-panel cabinets, white cabinets, granite countertops, gray walls and a side-by-side washer/dryer
Example of a large transitional u-shaped porcelain tile and gray floor dedicated laundry room design in Chicago with an undermount sink, recessed-panel cabinets, white cabinets, granite countertops, gray walls and a side-by-side washer/dryer
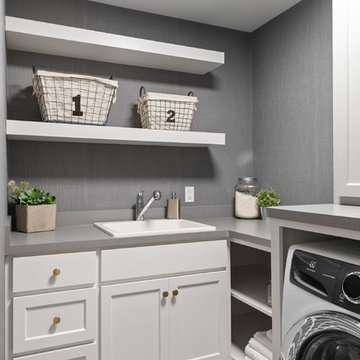
Laundry Room with Wallpaper and floating shelves
Inspiration for a mid-sized transitional l-shaped porcelain tile and multicolored floor dedicated laundry room remodel in Minneapolis with a drop-in sink, recessed-panel cabinets, white cabinets, laminate countertops, gray walls, a side-by-side washer/dryer and gray countertops
Inspiration for a mid-sized transitional l-shaped porcelain tile and multicolored floor dedicated laundry room remodel in Minneapolis with a drop-in sink, recessed-panel cabinets, white cabinets, laminate countertops, gray walls, a side-by-side washer/dryer and gray countertops
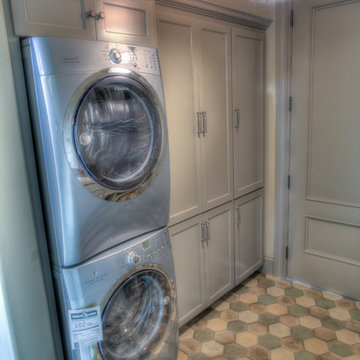
Bedell Photography
www.bedellphoto.smugmug.com
Mid-sized eclectic galley porcelain tile utility room photo in Portland with an undermount sink, recessed-panel cabinets, gray cabinets, granite countertops, white walls and a stacked washer/dryer
Mid-sized eclectic galley porcelain tile utility room photo in Portland with an undermount sink, recessed-panel cabinets, gray cabinets, granite countertops, white walls and a stacked washer/dryer
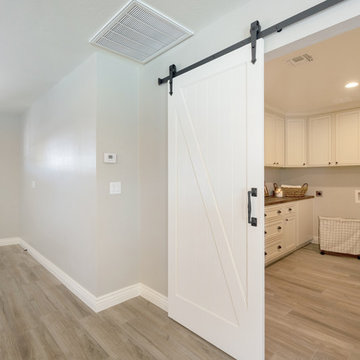
Utility room - mid-sized farmhouse l-shaped porcelain tile and brown floor utility room idea in Phoenix with recessed-panel cabinets, white cabinets, wood countertops, gray walls, a side-by-side washer/dryer and brown countertops
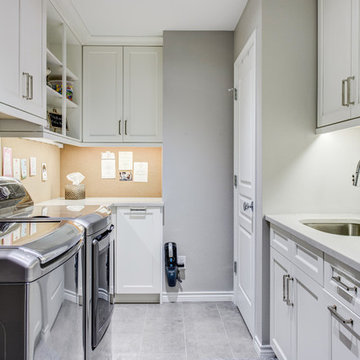
This laundry room features Kitchen Craft Integra cabinetry in a Maple wood and Lexington door style with an Alabaster painted finish. The countertops are a 3cm Maestro Raffles Grey quartz, the backsplash is a Renaissance Tile Cloud Nine Penny Round in a polished marble, and a cork board backsplash opposite the sink wall. The plumbing fixtures include: Faucet- Blanco Sonoma pull-Down in a Stainless Steel finish, Sink- Blanco ONE Satin Polish finish.
Porcelain Tile Laundry Room with Recessed-Panel Cabinets Ideas
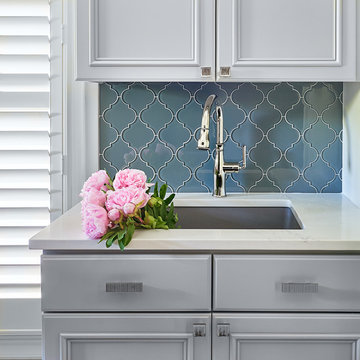
Example of a small transitional galley porcelain tile and gray floor utility room design in Charlotte with an undermount sink, recessed-panel cabinets, gray cabinets, beige walls, a side-by-side washer/dryer and white countertops
7





