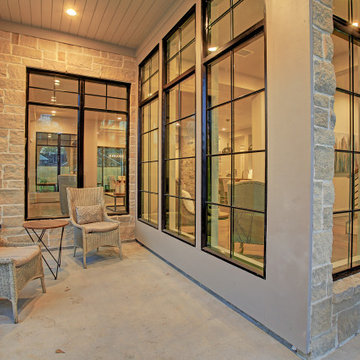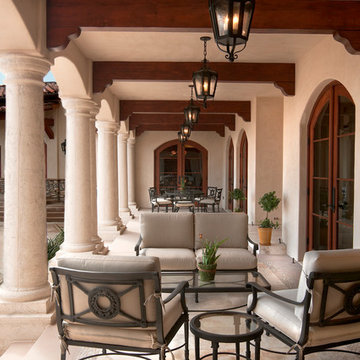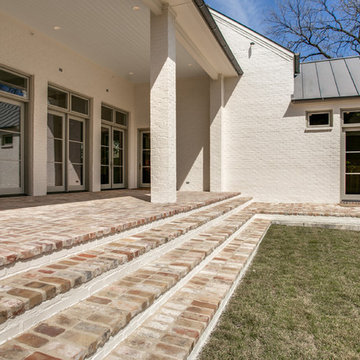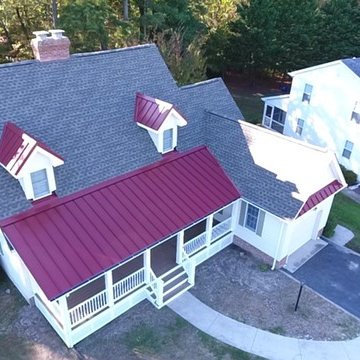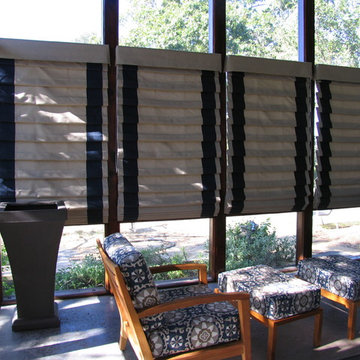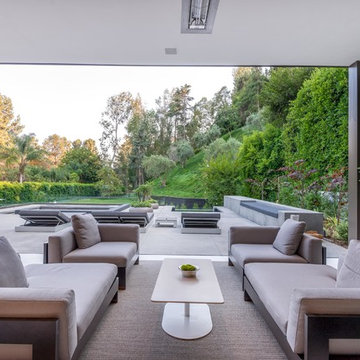Porch Ideas
Refine by:
Budget
Sort by:Popular Today
121 - 140 of 12,643 photos
Item 1 of 3
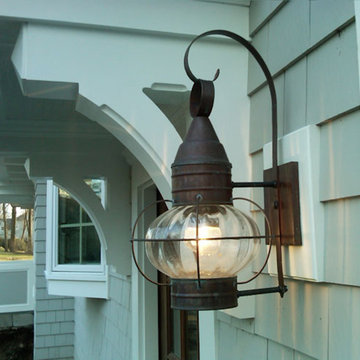
Solid Copper Onion Lantern with Optic Glass (approx. 1 year old)
Mid-sized elegant side porch photo in Boston with a roof extension
Mid-sized elegant side porch photo in Boston with a roof extension
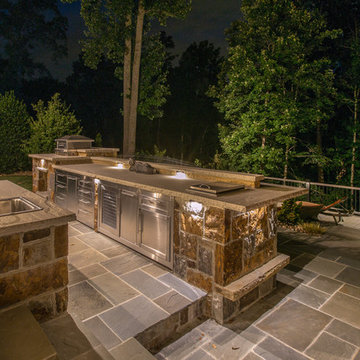
Photos by: Bruce Saunders with Connectivity Group LLC
This is an example of a large craftsman stone porch design in Charlotte.
This is an example of a large craftsman stone porch design in Charlotte.
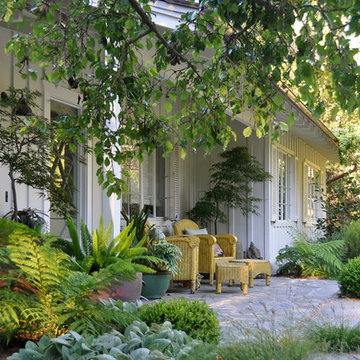
Romantic Entry.....Santa Barbara Living
This is an example of a mid-sized country stone front porch design in Santa Barbara with a roof extension.
This is an example of a mid-sized country stone front porch design in Santa Barbara with a roof extension.
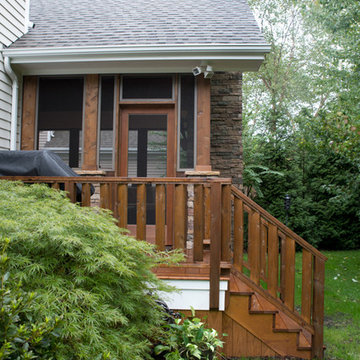
Evergreen Studio
This is an example of a mid-sized rustic screened-in back porch design in Charlotte with decking and a roof extension.
This is an example of a mid-sized rustic screened-in back porch design in Charlotte with decking and a roof extension.
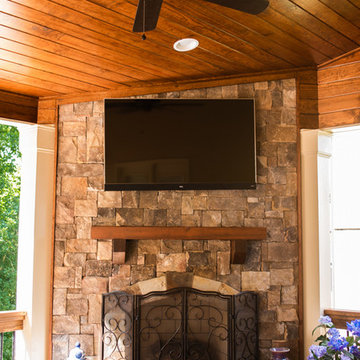
Inspiration for a craftsman back porch remodel in Atlanta with a fireplace and a roof extension
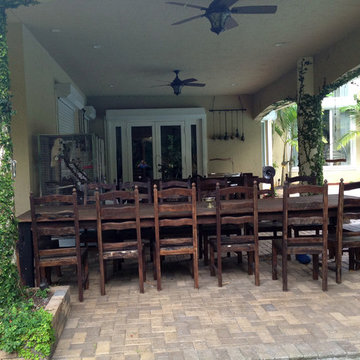
7,300 sf home in Davie, Florida.
Construction by 1020 Builders.
Custom craftsmanship details include custom outdoor dining area, custom front door and ornate interior details.
http://abaskmarketing.com

New Modern Lake House: Located on beautiful Glen Lake, this home was designed especially for its environment with large windows maximizing the view toward the lake. The lower awning windows allow lake breezes in, while clerestory windows and skylights bring light in from the south. A back porch and screened porch with a grill and commercial hood provide multiple opportunities to enjoy the setting. Michigan stone forms a band around the base with blue stone paving on each porch. Every room echoes the lake setting with shades of blue and green and contemporary wood veneer cabinetry.
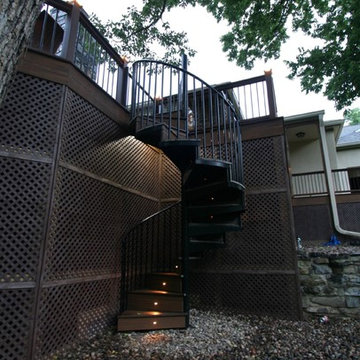
Upper Deck with Rustic Porch. This upper deck has space saving spiral stair, trex railings, eze-breeze storm window/screens, and rustic barn board sidIng. It overlooks the Waterfall Deck...which in turn overlooks the waterfall.
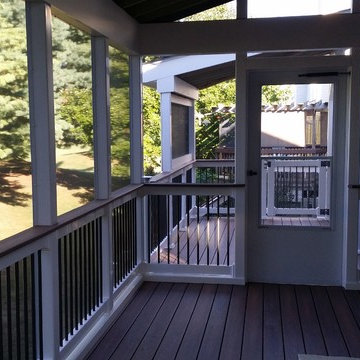
screen porch, deck , shed roof, fiberon deck
Inspiration for a large contemporary porch remodel in Baltimore
Inspiration for a large contemporary porch remodel in Baltimore
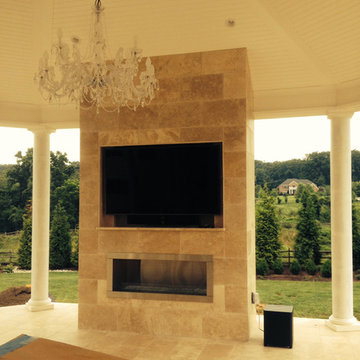
All custom wood work done by JW Contractors. Meticulous detail and trim work design and installation.
Huge transitional tile back porch photo in Baltimore with a fire pit
Huge transitional tile back porch photo in Baltimore with a fire pit
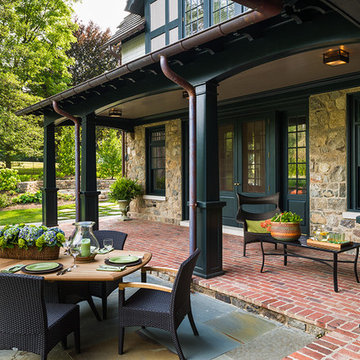
Tom Crane
Large classic brick back porch idea in Philadelphia with a roof extension
Large classic brick back porch idea in Philadelphia with a roof extension
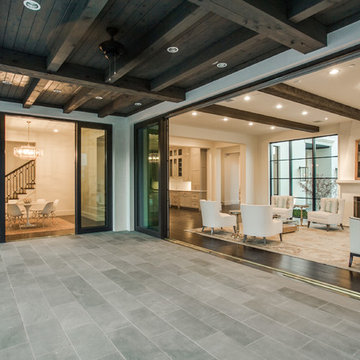
Situated on one of the most prestigious streets in the distinguished neighborhood of Highland Park, 3517 Beverly is a transitional residence built by Robert Elliott Custom Homes. Designed by notable architect David Stocker of Stocker Hoesterey Montenegro, the 3-story, 5-bedroom and 6-bathroom residence is characterized by ample living space and signature high-end finishes. An expansive driveway on the oversized lot leads to an entrance with a courtyard fountain and glass pane front doors. The first floor features two living areas — each with its own fireplace and exposed wood beams — with one adjacent to a bar area. The kitchen is a convenient and elegant entertaining space with large marble countertops, a waterfall island and dual sinks. Beautifully tiled bathrooms are found throughout the home and have soaking tubs and walk-in showers. On the second floor, light filters through oversized windows into the bedrooms and bathrooms, and on the third floor, there is additional space for a sizable game room. There is an extensive outdoor living area, accessed via sliding glass doors from the living room, that opens to a patio with cedar ceilings and a fireplace.
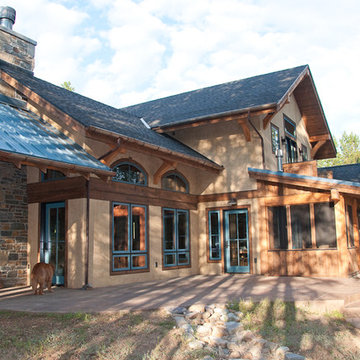
This three season porch provides a cozy place to sit inside or walk outside and enjoy the patio that blends to the nature landscape.
Mid-sized mountain style stone back porch photo in Other with a fire pit and a pergola
Mid-sized mountain style stone back porch photo in Other with a fire pit and a pergola
Porch Ideas
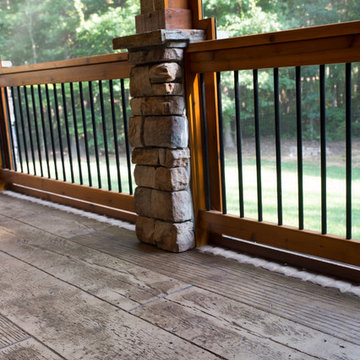
Evergreen Studio
This is an example of a large rustic stamped concrete screened-in back porch design in Charlotte with a roof extension.
This is an example of a large rustic stamped concrete screened-in back porch design in Charlotte with a roof extension.
7






