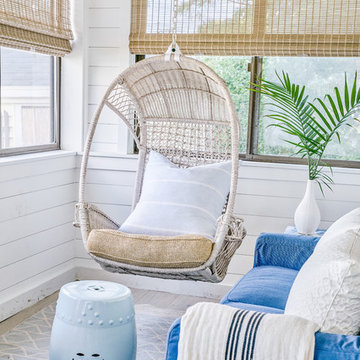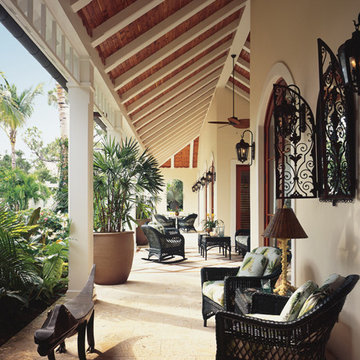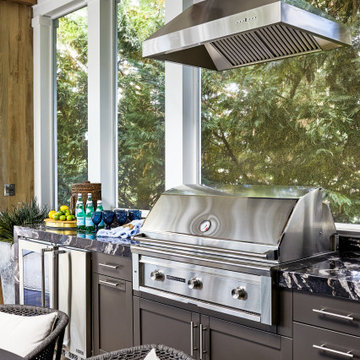Porch Ideas
Sort by:Popular Today
1261 - 1280 of 146,601 photos
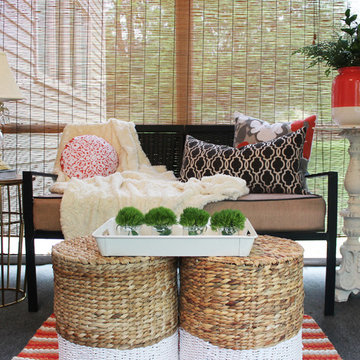
This seating area is design on a "three season porch". This was a very affordable design. We used items from Target and TJMaxx to accessorize. We added a white tray top to the pedestal to create another table. The ottomans are actually wicker baskets that are turned upside down.
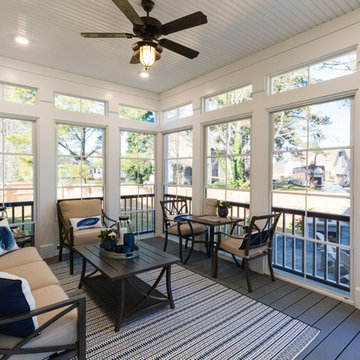
Inspiration for a large coastal screened-in back porch remodel in Other with a roof extension
Find the right local pro for your project
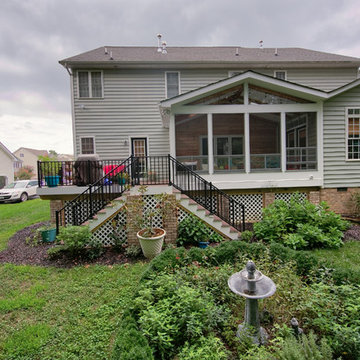
Porch/deck hybrid with double staircase
Mid-sized classic screened-in back porch idea in Richmond with decking and a roof extension
Mid-sized classic screened-in back porch idea in Richmond with decking and a roof extension
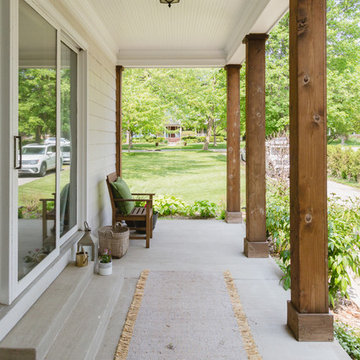
Photo: Rachel Loewen © 2019 Houzz
Design: Found Home Design
Porch idea in Chicago
Porch idea in Chicago
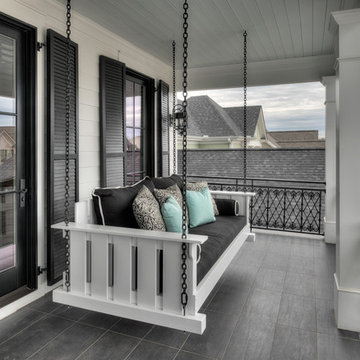
Front porch living at its finest, tiled patio flooring. Decorative wrought iron railing with custom swinging day bed/ couch.
Inspiration for a large timeless porch remodel in Other
Inspiration for a large timeless porch remodel in Other
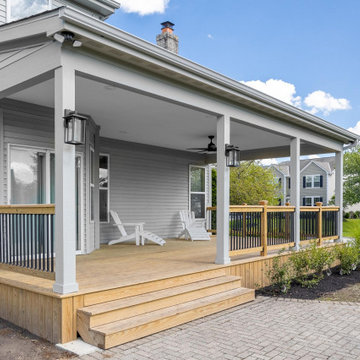
Sponsored
Hilliard, OH
Schedule a Free Consultation
Nova Design Build
Custom Premiere Design-Build Contractor | Hilliard, OH
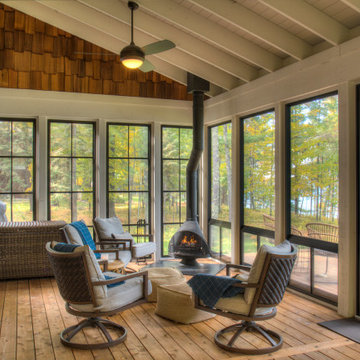
Mid-sized danish screened-in back porch idea in Minneapolis with a roof extension
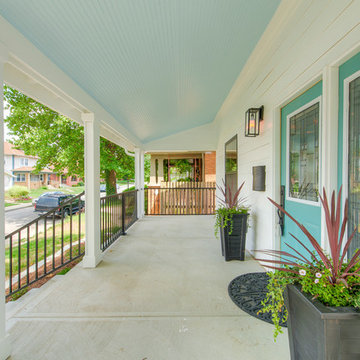
Mid-sized arts and crafts concrete front porch photo in Indianapolis with a roof extension
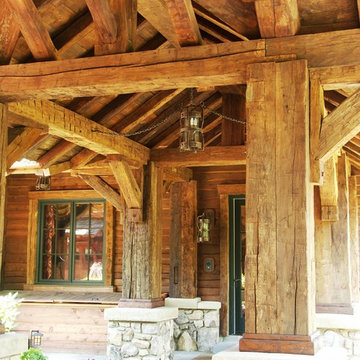
Inspiration for a mid-sized rustic concrete paver front porch remodel in New York with a roof extension
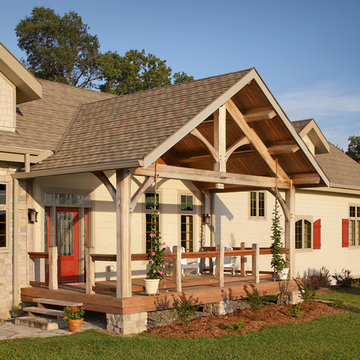
The front porch is the homeowner's favorite place to share a meal. Which is easy to see, with an amazing view of the farm under a beautiful, timber frame truss.
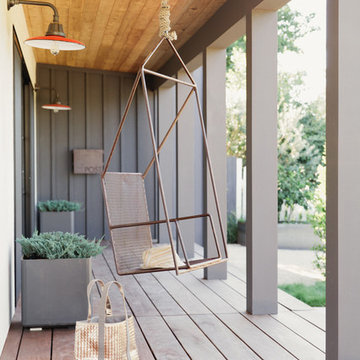
This is an example of a transitional porch design in San Francisco with decking and a roof extension.

Sponsored
Columbus, OH
Hope Restoration & General Contracting
Columbus Design-Build, Kitchen & Bath Remodeling, Historic Renovations
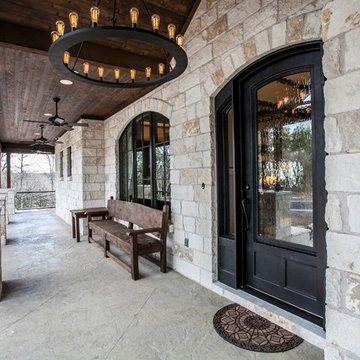
Large mountain style stamped concrete front porch idea in Austin with a roof extension
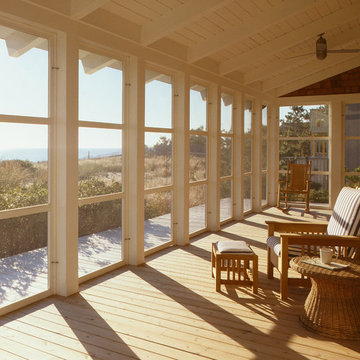
Photography by Mark Luthringer
This is an example of a traditional screened-in porch design in Philadelphia with decking and a roof extension.
This is an example of a traditional screened-in porch design in Philadelphia with decking and a roof extension.
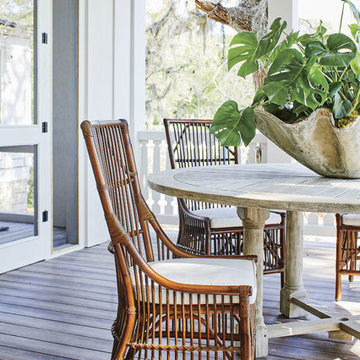
Photo credit: Laurey W. Glenn/Southern Living
This is an example of a coastal porch design in Jacksonville.
This is an example of a coastal porch design in Jacksonville.
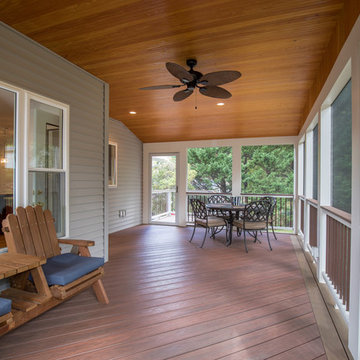
Rob Price Photography
Mid-sized transitional screened-in back porch idea in DC Metro with decking and a roof extension
Mid-sized transitional screened-in back porch idea in DC Metro with decking and a roof extension
Porch Ideas
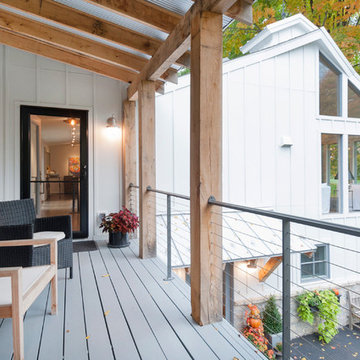
Sponsored
Westerville, OH
T. Walton Carr, Architects
Franklin County's Preferred Architectural Firm | Best of Houzz Winner
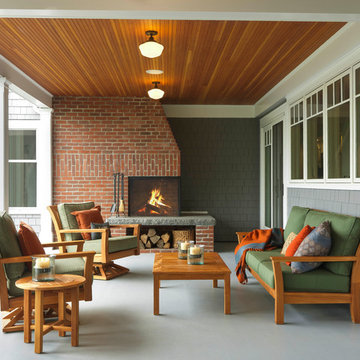
Photography by Susan Teare • www.susanteare.com
Architect: Haynes & Garthwaite
Redmond Interior Design
Large elegant back porch photo in Burlington with a fire pit and a roof extension
Large elegant back porch photo in Burlington with a fire pit and a roof extension
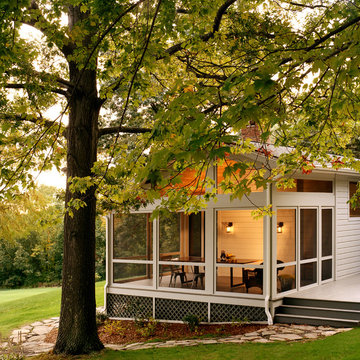
Mid-sized farmhouse screened-in back porch photo in Boston with a roof extension and decking
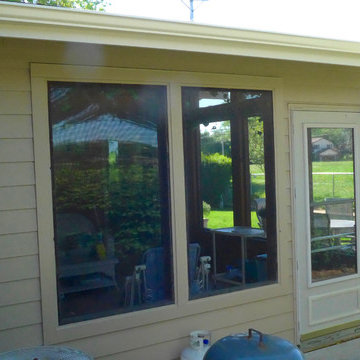
Arlington Heights, IL James Hardie Siding.
This is an example of a mid-sized traditional concrete paver back porch design in Other with a roof extension.
This is an example of a mid-sized traditional concrete paver back porch design in Other with a roof extension.
64






