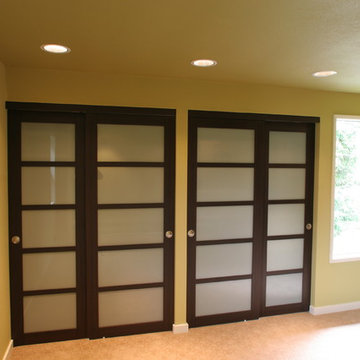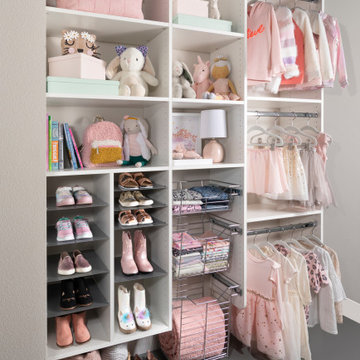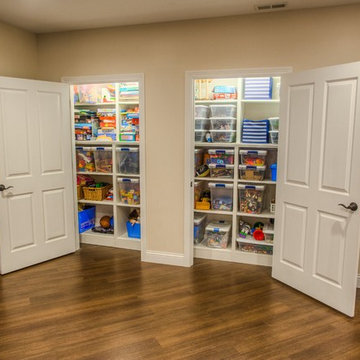Reach-In Closet Ideas
Refine by:
Budget
Sort by:Popular Today
81 - 100 of 5,484 photos
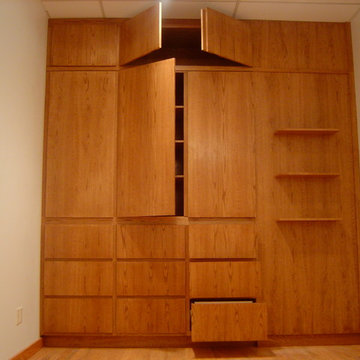
Mid-sized elegant gender-neutral reach-in closet photo in New York with flat-panel cabinets and medium tone wood cabinets
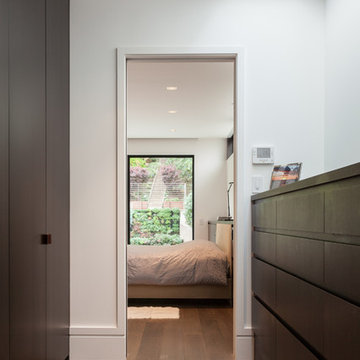
Cabinets in this master closet feature built-in wood finger pulls in keeping with the home’s overall sleek modern look. Photo by Rusty Reniers
Mid-sized minimalist gender-neutral light wood floor reach-in closet photo in San Francisco with flat-panel cabinets and dark wood cabinets
Mid-sized minimalist gender-neutral light wood floor reach-in closet photo in San Francisco with flat-panel cabinets and dark wood cabinets
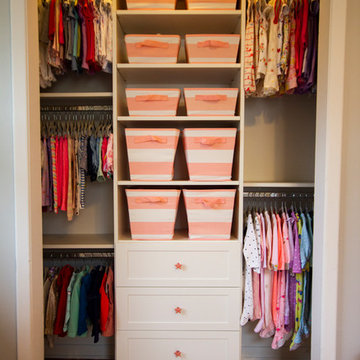
Perfect nursery closet for your new addition to the family. This design features double hanging, also triple hanging which is very popular for a nursery closet. As your child grows you will enjoy the flexibility of your Bella Systems Closet. The triple hang can later be reconfigured as needed, perhaps to anther double hang or a long hanging section.
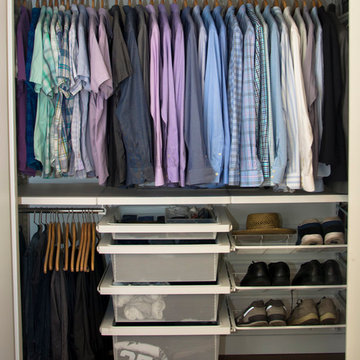
Man's reach-in closet organized by color. Wooden hangars were used. The closet system is Elfa by The Container Store.
Inspiration for a mid-sized modern men's medium tone wood floor reach-in closet remodel in Chicago
Inspiration for a mid-sized modern men's medium tone wood floor reach-in closet remodel in Chicago
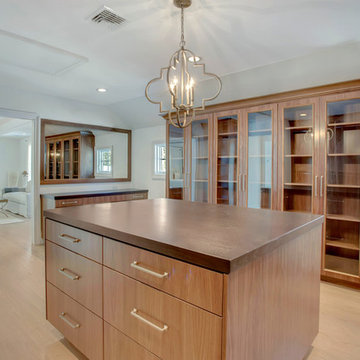
Expansive walk-in closet with island dresser, vanity, with medium hardwood finish and glass panel closets of this updated 1940's Custom Cape Ranch.
Architect: T.J. Costello - Hierarchy Architecture + Design, PLLC
Interior Designer: Helena Clunies-Ross
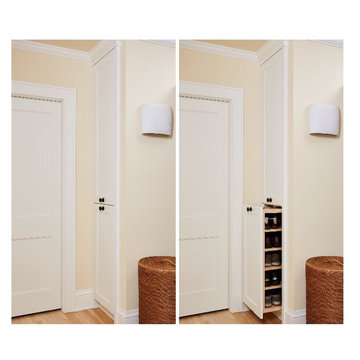
Alyssa Lee Photography
The homeowners of this 1928 home nestled between Lake of the Isles and Calhoun chose to embark on a new journey with a newly remodeled home. As many other turn of the century homes, closet space was severely lacking. Our Minneapolis homeowners desired working with a contractor who appreciated the history of and would pay great attention to the existing home, and ultimately chose MA Peterson for their home addition and remodel. With an outward addition to the owner’s suite, the old, small closet was transformed into the newly added bathroom, which allowed the closet space to be built as our homeowners wanted.
Adding storage space throughout the owner’s suite, Trademark Wood Products tailored the homeowners’ closet spaces to fit their needs. An integrated pull-out shoe rack was designed and installed, allowing all spaces to be used efficiently. To further customize our homeowner’s belongings, each closet pullout and hanging space was measured to accommodate the length of each article of clothing the homeowners, including the depth of each pull-out drawer cabinet to ensure the pair of shoes would line up appropriately.
Every inch of closet space in the home was made-to-order to our homeowners’ needs, perfect for their journey ahead.
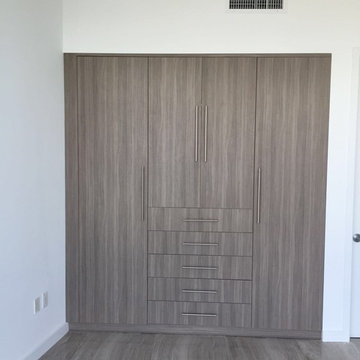
Metro door Aventura design, custom closets design for Trump Royale in Sunny Isles. The color was driftwood gray to match the existing gray floor; the material that best suited was a new texture melamine.
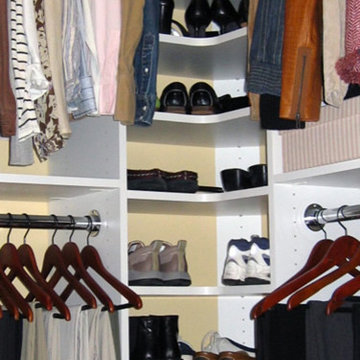
The front hall closet will be used primarily for coats and hats and gloves. The center adjustable shelves are a perfect place for baskets for hats and gloves in the winter and other things that need to be stored in a hall closet
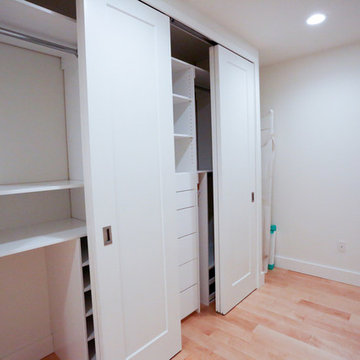
Inspiration for a mid-sized contemporary gender-neutral light wood floor reach-in closet remodel in New York with open cabinets and white cabinets
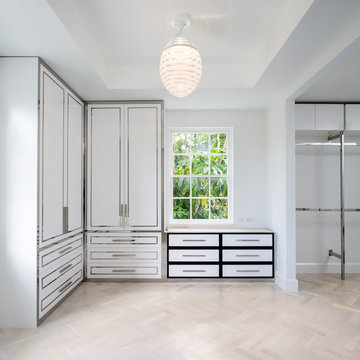
Inspiration for a large timeless gender-neutral travertine floor reach-in closet remodel in Miami with flat-panel cabinets and white cabinets
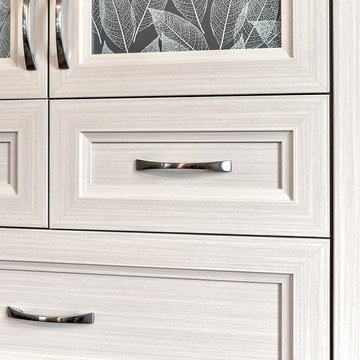
Wardrobe customized with stylish door and drawer finishes.
Example of a transitional gender-neutral medium tone wood floor reach-in closet design in Philadelphia with recessed-panel cabinets and white cabinets
Example of a transitional gender-neutral medium tone wood floor reach-in closet design in Philadelphia with recessed-panel cabinets and white cabinets
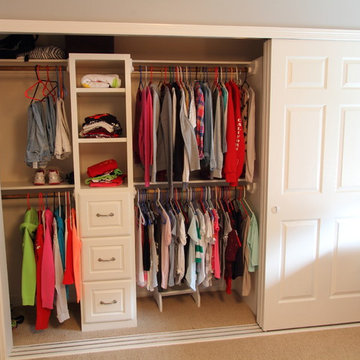
Photo Credit: Harry Durham
Example of a mid-sized transitional women's carpeted reach-in closet design in Houston with raised-panel cabinets and white cabinets
Example of a mid-sized transitional women's carpeted reach-in closet design in Houston with raised-panel cabinets and white cabinets
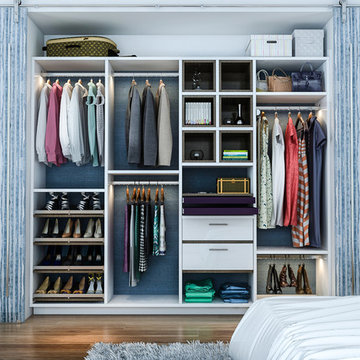
Boasting pressed glass sliding doors with a blue organic design, 16" deep panels, shelves and drawers, and chocolate melamine lined cubbies to create contrast, this women's reach-in closet is the epitome of modern style.
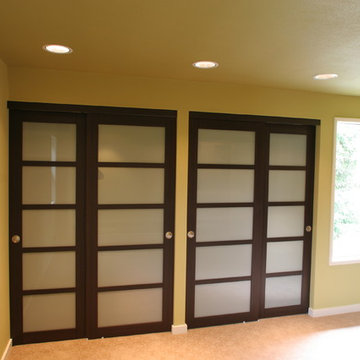
Reach-in closet - mid-sized contemporary gender-neutral carpeted reach-in closet idea in Seattle
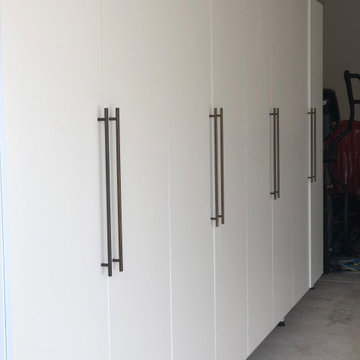
Large cottage gender-neutral carpeted and beige floor reach-in closet photo in Other with shaker cabinets and white cabinets
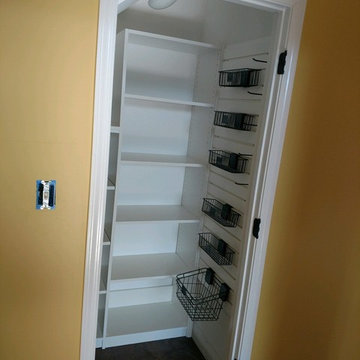
Reach-in closet - small traditional gender-neutral medium tone wood floor and brown floor reach-in closet idea in Louisville with open cabinets and white cabinets
Reach-In Closet Ideas
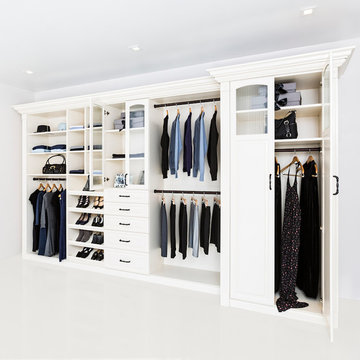
Classy traditional style reach-in closet features painted MDF and wood, dental crown molding, oil rubbed bronze hardware, and solid wood doors with elegant reeded glass.
5






