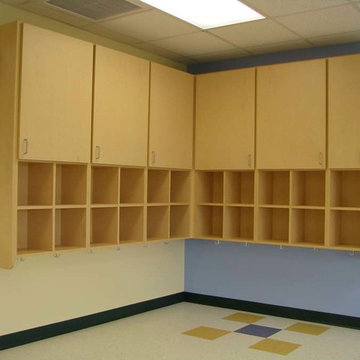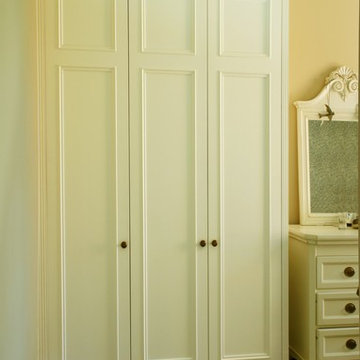Yellow Reach-In Closet Ideas
Refine by:
Budget
Sort by:Popular Today
1 - 20 of 30 photos
Item 1 of 3
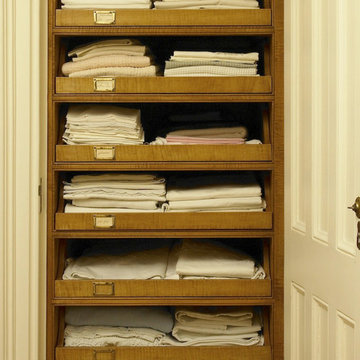
www.ellenmcdermott.com
Reach-in closet - small transitional medium tone wood floor reach-in closet idea in New York with light wood cabinets
Reach-in closet - small transitional medium tone wood floor reach-in closet idea in New York with light wood cabinets
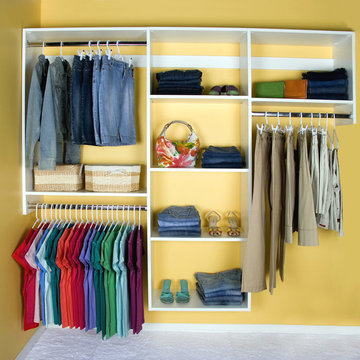
Inspiration for a mid-sized timeless women's carpeted and white floor reach-in closet remodel in Detroit with open cabinets and white cabinets
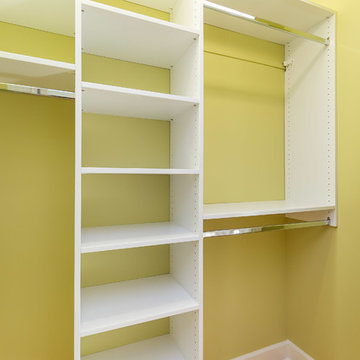
Mid-sized transitional gender-neutral medium tone wood floor reach-in closet photo in Baltimore with open cabinets and white cabinets
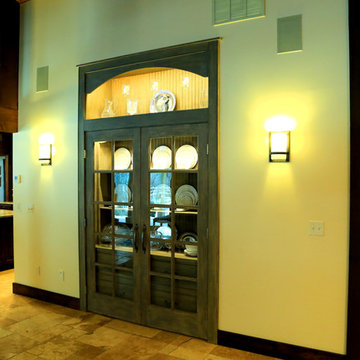
Large elegant gender-neutral ceramic tile reach-in closet photo in Boise with glass-front cabinets and medium tone wood cabinets
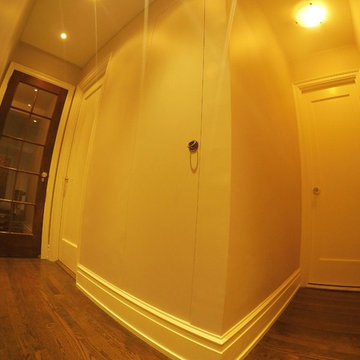
Kitchen remodel of a two bedroom apartment in the Upper West Side of Manhattan. A new closet built in was constructed for storage.
Reach-in closet - mid-sized modern gender-neutral light wood floor reach-in closet idea in New York with recessed-panel cabinets and beige cabinets
Reach-in closet - mid-sized modern gender-neutral light wood floor reach-in closet idea in New York with recessed-panel cabinets and beige cabinets
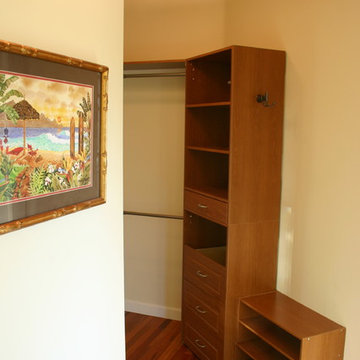
Inspiration for a mid-sized craftsman gender-neutral medium tone wood floor reach-in closet remodel in San Luis Obispo with flat-panel cabinets and medium tone wood cabinets
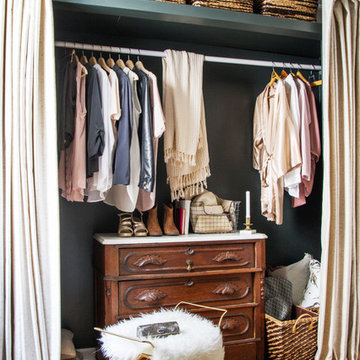
Interior photography of EM Interiors Chicago's spring 2015 One Room Challenge.
Calling It Home's One Room Challenge is a biannual design event that challenges 20 design bloggers to transform a space over the course of the month.
Photography ©2015 by Kelly Peloza Photo
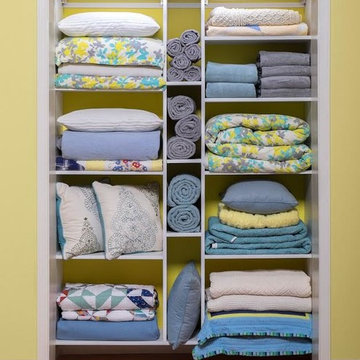
Inspiration for a small transitional gender-neutral medium tone wood floor reach-in closet remodel in Philadelphia with white cabinets and open cabinets
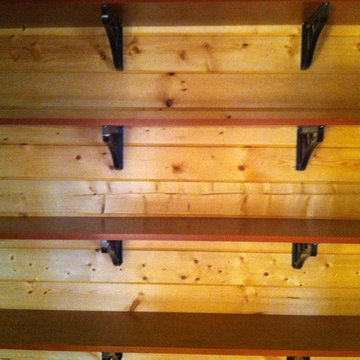
Cambridge Maple Pantry Shelves.
Example of a classic gender-neutral reach-in closet design in Birmingham
Example of a classic gender-neutral reach-in closet design in Birmingham
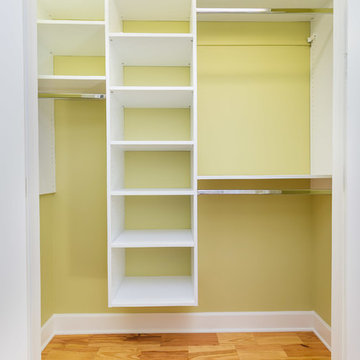
Mid-sized transitional gender-neutral medium tone wood floor reach-in closet photo in Baltimore with open cabinets and white cabinets
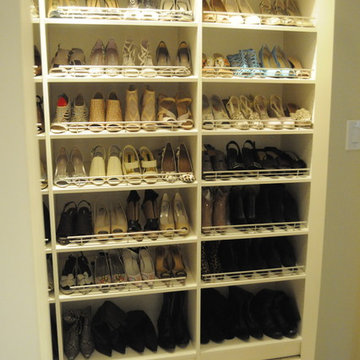
The shoe closet located right outside of the walk in. There are three slanted shoe shelf units with brushed chrome shoe fences.
Reach-in closet - mid-sized traditional gender-neutral reach-in closet idea in Philadelphia with beige cabinets
Reach-in closet - mid-sized traditional gender-neutral reach-in closet idea in Philadelphia with beige cabinets
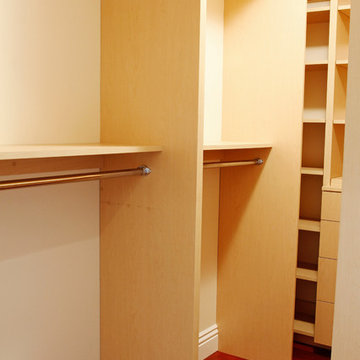
Small elegant gender-neutral dark wood floor reach-in closet photo in Orange County with open cabinets and white cabinets
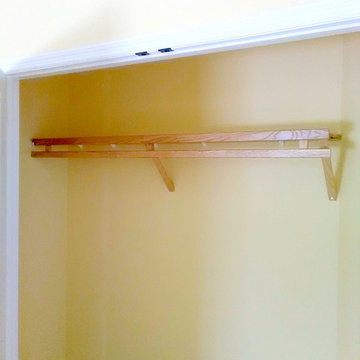
Reach In closet with fixed, ventilated wood shelving.
Mid-sized trendy gender-neutral reach-in closet photo in Other with open cabinets and light wood cabinets
Mid-sized trendy gender-neutral reach-in closet photo in Other with open cabinets and light wood cabinets
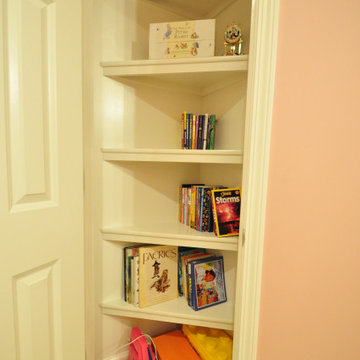
An unused corner was converted into a second closet to house the daughter's art supplies, and a large custom walk-in closet was designed into the space to include plenty of shelving and storage capacity for clothing and personal items.
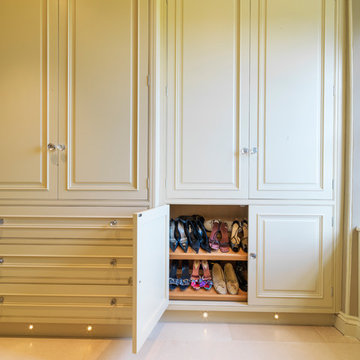
This painted master bathroom was designed and made by Tim Wood.
One end of the bathroom has built in wardrobes painted inside with cedar of Lebanon backs, adjustable shelves, clothes rails, hand made soft close drawers and specially designed and made shoe racking.
The vanity unit has a partners desk look with adjustable angled mirrors and storage behind. All the tap fittings were supplied in nickel including the heated free standing towel rail. The area behind the lavatory was boxed in with cupboards either side and a large glazed cupboard above. Every aspect of this bathroom was co-ordinated by Tim Wood.
Designed, hand made and photographed by Tim Wood
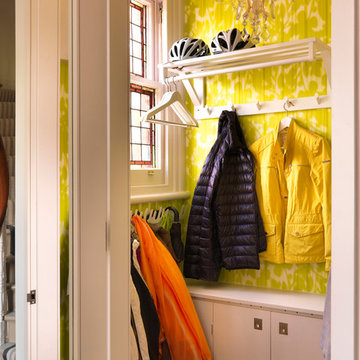
Example of a small transitional women's light wood floor reach-in closet design in London
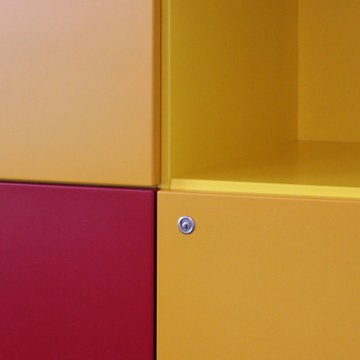
dettaglio degli armadeietti studiati e realizzati su misura dotati di chiusura con chiave. Danno una allegra nota di colore in tutti gli ambienti
Reach-in closet - mid-sized modern gender-neutral light wood floor and tray ceiling reach-in closet idea in Milan with flat-panel cabinets and blue cabinets
Reach-in closet - mid-sized modern gender-neutral light wood floor and tray ceiling reach-in closet idea in Milan with flat-panel cabinets and blue cabinets
Yellow Reach-In Closet Ideas
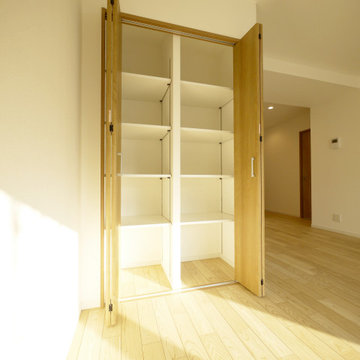
元押入は可動棚を取り付け便利なリビング収納に変身。
Example of a danish plywood floor, beige floor and wallpaper ceiling reach-in closet design in Tokyo with medium tone wood cabinets
Example of a danish plywood floor, beige floor and wallpaper ceiling reach-in closet design in Tokyo with medium tone wood cabinets
1






