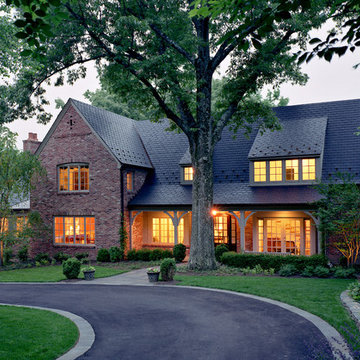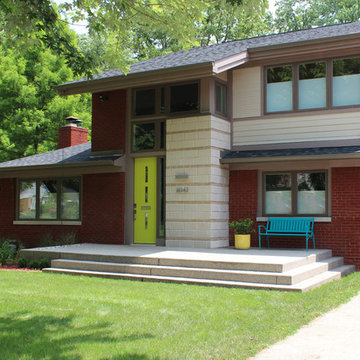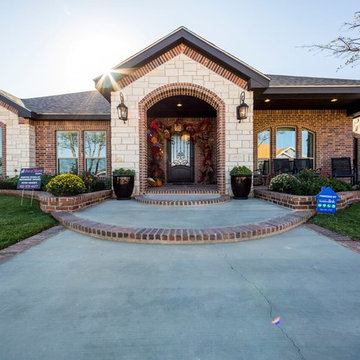Red Brick Exterior Home Ideas
Refine by:
Budget
Sort by:Popular Today
41 - 60 of 10,206 photos
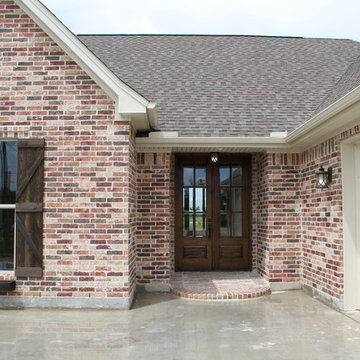
Example of a large mountain style red one-story brick gable roof design in Austin
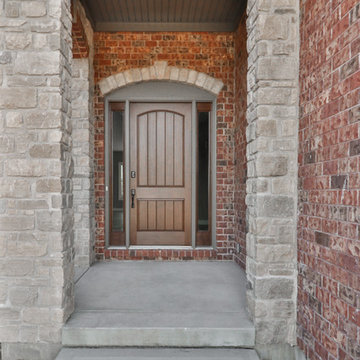
Example of a mid-sized transitional red one-story brick exterior home design in St Louis with a shingle roof
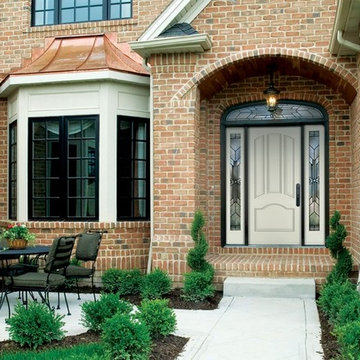
Beautiful bay window lets the light into this red brick home with an arched patio covering.
Example of a mid-sized classic red two-story brick exterior home design in Austin
Example of a mid-sized classic red two-story brick exterior home design in Austin
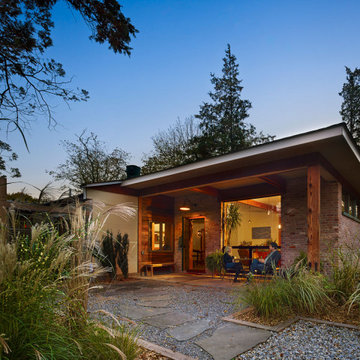
Trendy red one-story brick house exterior photo in Philadelphia with a hip roof and a shingle roof
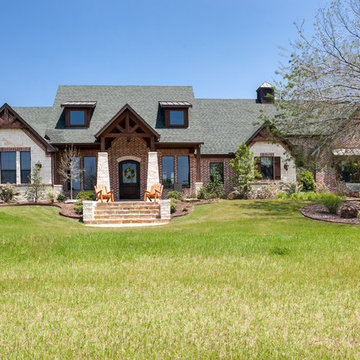
Ariana Miller with ANM Photography. www.anmphoto.com
Example of a large mountain style red one-story brick gable roof design in Dallas
Example of a large mountain style red one-story brick gable roof design in Dallas
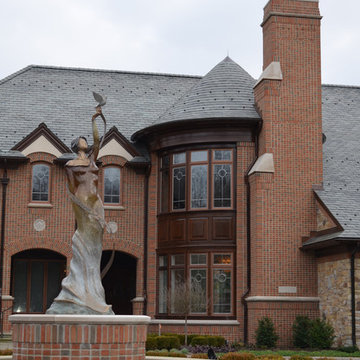
Front view of main entry, with stained mahogany tower on the right that has the dining room on the first floor and a library on the second. Brick and stone exterior with stained mahogany trim and slate roofing.
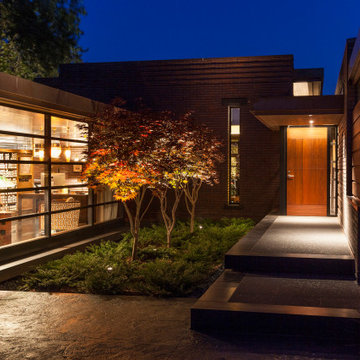
A tea pot, being a vessel, is defined by the space it contains, it is not the tea pot that is important, but the space.
Crispin Sartwell
Located on a lake outside of Milwaukee, the Vessel House is the culmination of an intense 5 year collaboration with our client and multiple local craftsmen focused on the creation of a modern analogue to the Usonian Home.
As with most residential work, this home is a direct reflection of it’s owner, a highly educated art collector with a passion for music, fine furniture, and architecture. His interest in authenticity drove the material selections such as masonry, copper, and white oak, as well as the need for traditional methods of construction.
The initial diagram of the house involved a collection of embedded walls that emerge from the site and create spaces between them, which are covered with a series of floating rooves. The windows provide natural light on three sides of the house as a band of clerestories, transforming to a floor to ceiling ribbon of glass on the lakeside.
The Vessel House functions as a gallery for the owner’s art, motorcycles, Tiffany lamps, and vintage musical instruments – offering spaces to exhibit, store, and listen. These gallery nodes overlap with the typical house program of kitchen, dining, living, and bedroom, creating dynamic zones of transition and rooms that serve dual purposes allowing guests to relax in a museum setting.
Through it’s materiality, connection to nature, and open planning, the Vessel House continues many of the Usonian principles Wright advocated for.
Overview
Oconomowoc, WI
Completion Date
August 2015
Services
Architecture, Interior Design, Landscape Architecture
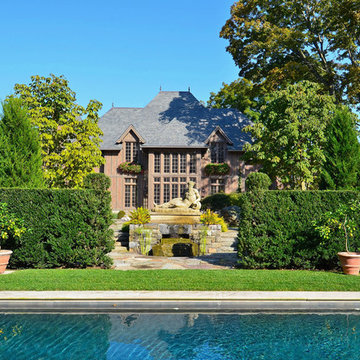
HOBI Award 2013 - Winner - Custom Home of the Year
HOBI Award 2013 - Winner - Project of the Year
HOBI Award 2013 - Winner - Best Custom Home 6,000-7,000 SF
HOBI Award 2013 - Winner - Best Remodeled Home $2 Million - $3 Million
Brick Industry Associates 2013 Brick in Architecture Awards 2013 - Best in Class - Residential- Single Family
AIA Connecticut 2014 Alice Washburn Awards 2014 - Honorable Mention - New Construction
athome alist Award 2014 - Finalist - Residential Architecture
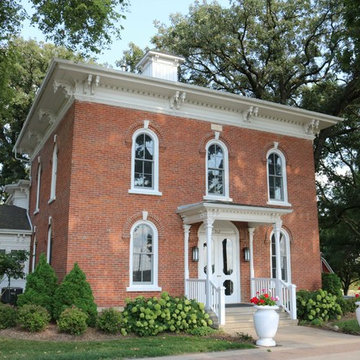
Example of a classic red two-story brick house exterior design in Cedar Rapids with a hip roof
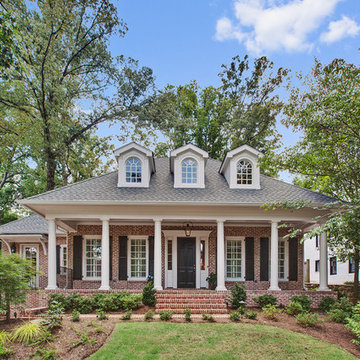
This Ansley Park residence features a beautiful red brick exterior, offering curb appeal to anyone passing by. This home is custom built through Muffley & Associates' Dream Home Program.
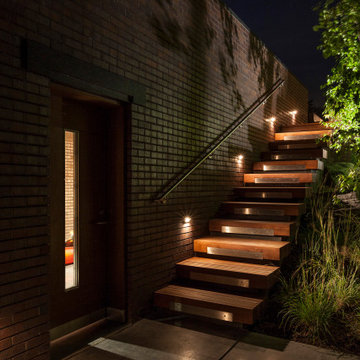
A tea pot, being a vessel, is defined by the space it contains, it is not the tea pot that is important, but the space.
Crispin Sartwell
Located on a lake outside of Milwaukee, the Vessel House is the culmination of an intense 5 year collaboration with our client and multiple local craftsmen focused on the creation of a modern analogue to the Usonian Home.
As with most residential work, this home is a direct reflection of it’s owner, a highly educated art collector with a passion for music, fine furniture, and architecture. His interest in authenticity drove the material selections such as masonry, copper, and white oak, as well as the need for traditional methods of construction.
The initial diagram of the house involved a collection of embedded walls that emerge from the site and create spaces between them, which are covered with a series of floating rooves. The windows provide natural light on three sides of the house as a band of clerestories, transforming to a floor to ceiling ribbon of glass on the lakeside.
The Vessel House functions as a gallery for the owner’s art, motorcycles, Tiffany lamps, and vintage musical instruments – offering spaces to exhibit, store, and listen. These gallery nodes overlap with the typical house program of kitchen, dining, living, and bedroom, creating dynamic zones of transition and rooms that serve dual purposes allowing guests to relax in a museum setting.
Through it’s materiality, connection to nature, and open planning, the Vessel House continues many of the Usonian principles Wright advocated for.
Overview
Oconomowoc, WI
Completion Date
August 2015
Services
Architecture, Interior Design, Landscape Architecture
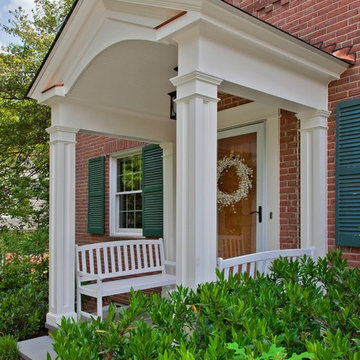
Protection from the elements with the clean, warm and inviting traditional style.
Large traditional red two-story brick house exterior idea in DC Metro with a hip roof and a shingle roof
Large traditional red two-story brick house exterior idea in DC Metro with a hip roof and a shingle roof
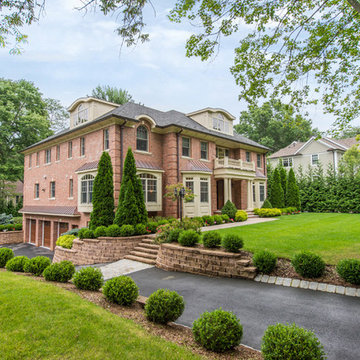
Large traditional red two-story brick house exterior idea in New York with a shingle roof
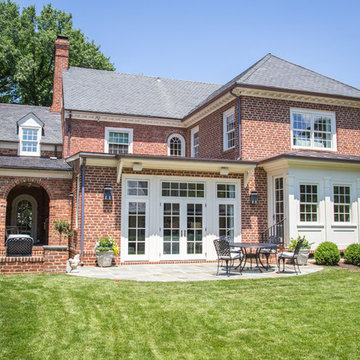
A slate patio creates an intimate dining space.
Large transitional red two-story brick exterior home photo in Richmond
Large transitional red two-story brick exterior home photo in Richmond
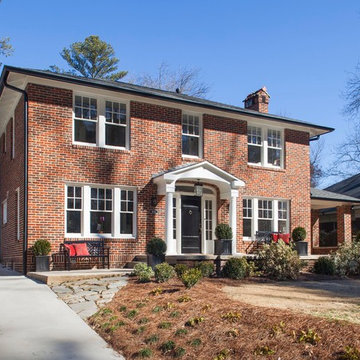
Photographed by Jeff Herr
Mid-sized elegant red two-story brick exterior home photo in Atlanta
Mid-sized elegant red two-story brick exterior home photo in Atlanta
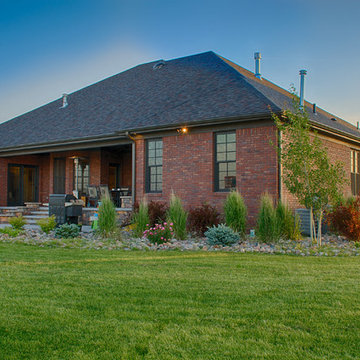
Mid-sized traditional red one-story brick house exterior idea in Denver with a hip roof and a shingle roof
Red Brick Exterior Home Ideas
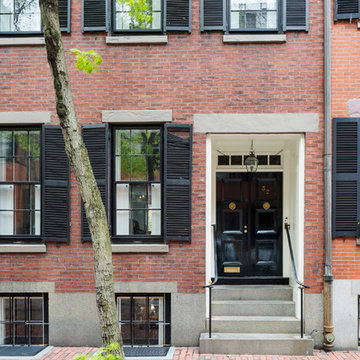
Photography by Greg Premru
Mid-sized traditional red two-story brick exterior home idea in Boston
Mid-sized traditional red two-story brick exterior home idea in Boston
3






