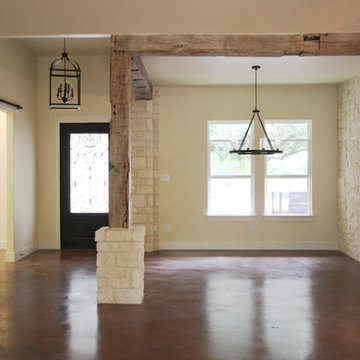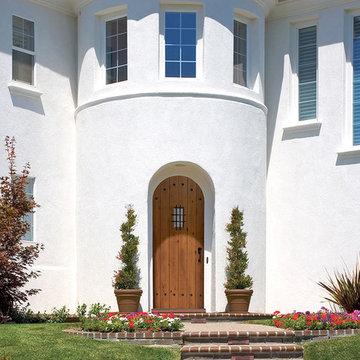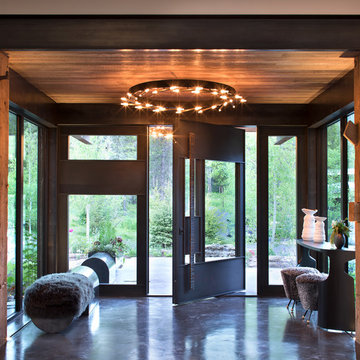Rustic Concrete Floor Entryway Ideas
Refine by:
Budget
Sort by:Popular Today
121 - 140 of 303 photos
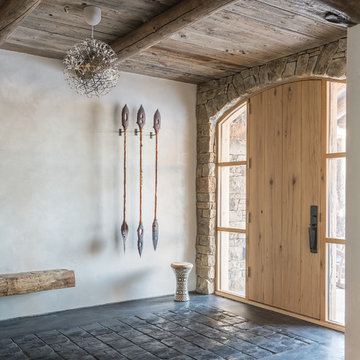
Mountain style concrete floor and black floor entryway photo in Other with white walls and a light wood front door
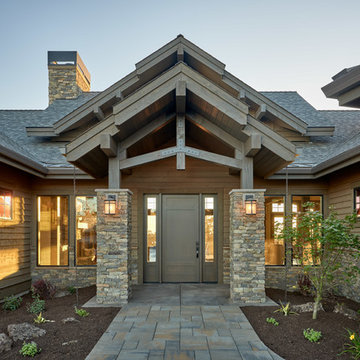
DC Fine Homes Inc.
Mid-sized mountain style concrete floor and gray floor entryway photo in Other with brown walls and a gray front door
Mid-sized mountain style concrete floor and gray floor entryway photo in Other with brown walls and a gray front door
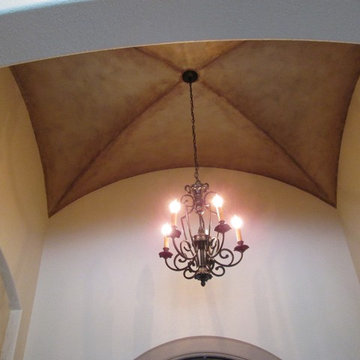
Entryway - rustic concrete floor entryway idea in Houston with beige walls and a metal front door
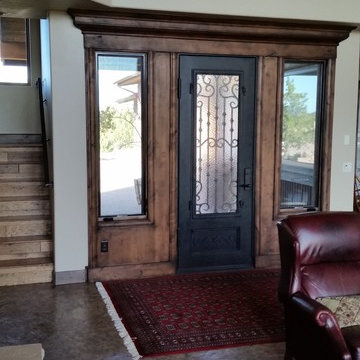
Metal front door 8' tall surrounded by Eagle aluminum pine clad casement windows. Trimmed out in knotty alder to give make the entry appear to be one large unit. Alder crown is double stepped to a soffit that extends out 12". Stain is Fruitwood from Sherwin Williams, with a heavy glazing rub.
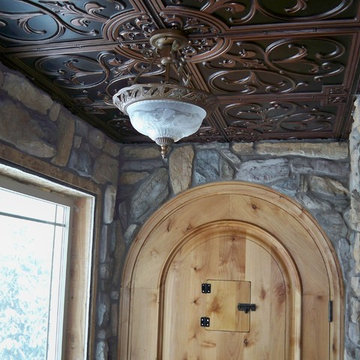
Mountain MT Homes
Single front door - rustic concrete floor single front door idea in Seattle
Single front door - rustic concrete floor single front door idea in Seattle
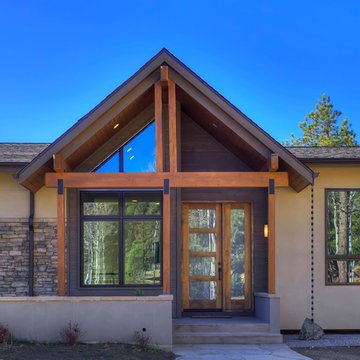
Zac Cornwell
Mid-sized mountain style concrete floor entryway photo in Denver with gray walls and a medium wood front door
Mid-sized mountain style concrete floor entryway photo in Denver with gray walls and a medium wood front door
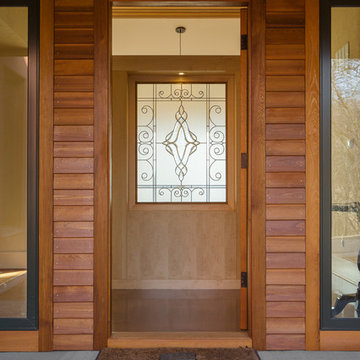
Example of a mid-sized mountain style concrete floor and gray floor entryway design in Other with red walls and a medium wood front door
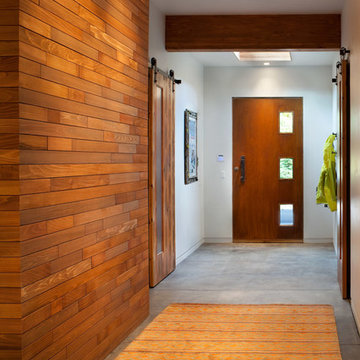
Modern ski chalet with walls of windows to enjoy the mountainous view provided of this ski-in ski-out property. Formal and casual living room areas allow for flexible entertaining.
Construction - Bear Mountain Builders
Interiors - Hunter & Company
Photos - Gibeon Photography
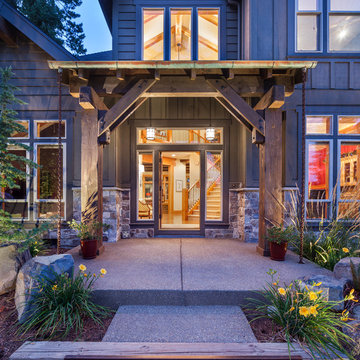
Kuda Photography
Example of a mountain style concrete floor entryway design in Portland with brown walls and a glass front door
Example of a mountain style concrete floor entryway design in Portland with brown walls and a glass front door
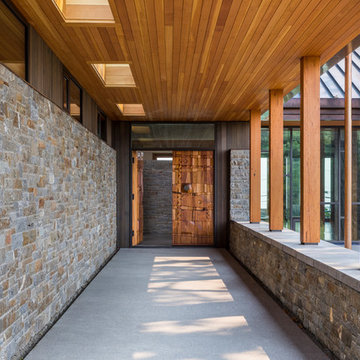
A modern, yet traditionally inspired SW Portland home with sweeping views of Mount Hood features an exposed timber frame core reclaimed from a local rail yard building. A welcoming exterior entrance canopy continues inside to the foyer and piano area before vaulting above the living room. A ridge skylight illuminates the central space and the loft beyond.
The elemental materials of stone, bronze, Douglas Fir, Maple, Western Redcedar. and Walnut carry on a tradition of northwest architecture influenced by Japanese/Asian sensibilities. Mindful of saving energy and resources, this home was outfitted with PV panels and a geothermal mechanical system, contributing to a high performing envelope efficient enough to achieve several sustainability honors. The main home received LEED Gold Certification and the adjacent ADU LEED Platinum Certification, and both structures received Earth Advantage Platinum Certification.
Photo by: David Papazian Photography
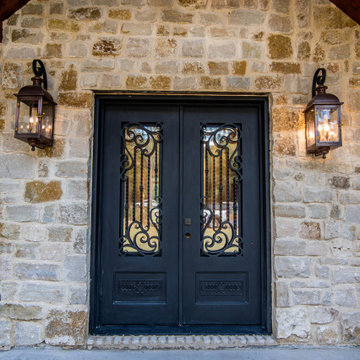
Double front door - rustic concrete floor double front door idea in New Orleans with a metal front door
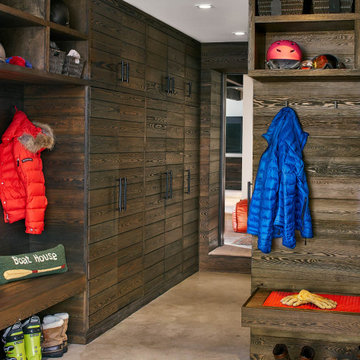
Inspiration for a rustic concrete floor and gray floor mudroom remodel in Denver

Joshua Caldwell
Huge mountain style concrete floor and gray floor entryway photo in Salt Lake City with gray walls and a medium wood front door
Huge mountain style concrete floor and gray floor entryway photo in Salt Lake City with gray walls and a medium wood front door
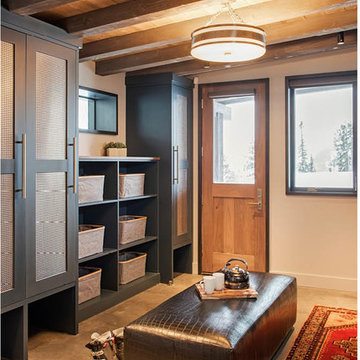
Mountain Peek is a custom residence located within the Yellowstone Club in Big Sky, Montana. The layout of the home was heavily influenced by the site. Instead of building up vertically the floor plan reaches out horizontally with slight elevations between different spaces. This allowed for beautiful views from every space and also gave us the ability to play with roof heights for each individual space. Natural stone and rustic wood are accented by steal beams and metal work throughout the home.
(photos by Whitney Kamman)
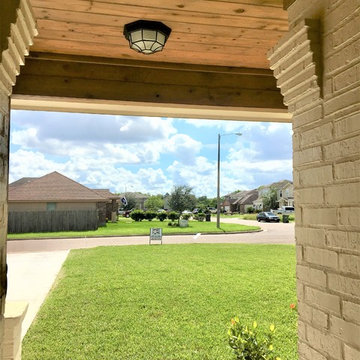
Entryway - rustic concrete floor entryway idea in Austin with beige walls and a blue front door
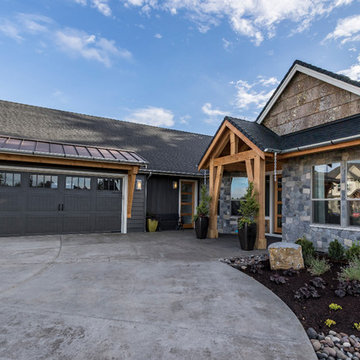
Entry - Arrow Timber Framing
9726 NE 302nd St, Battle Ground, WA 98604
(360) 687-1868
Web Site: https://www.arrowtimber.com
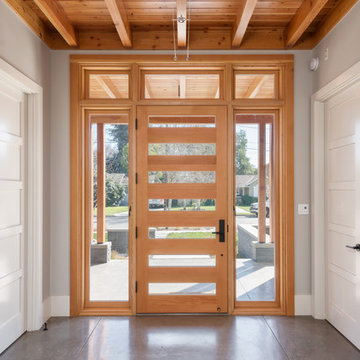
Mountain style concrete floor single front door photo in San Francisco with a light wood front door
Rustic Concrete Floor Entryway Ideas
7






