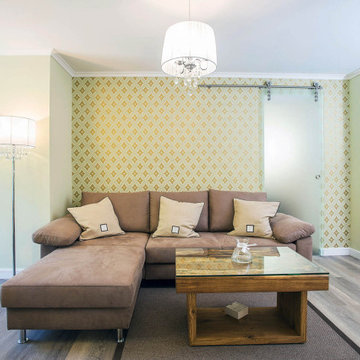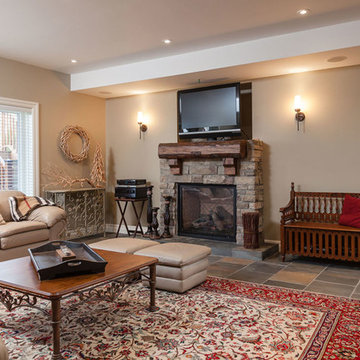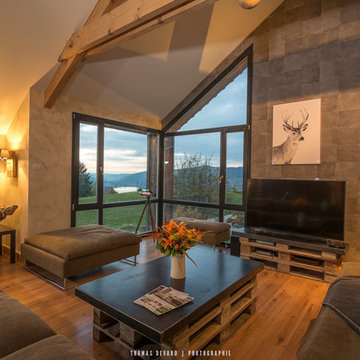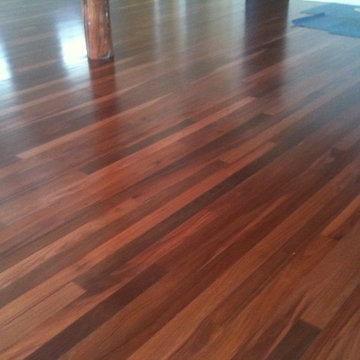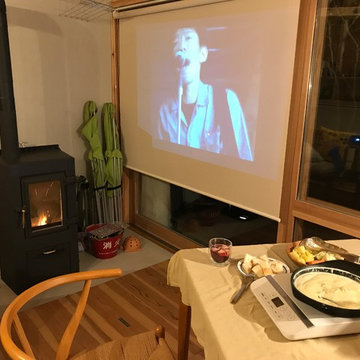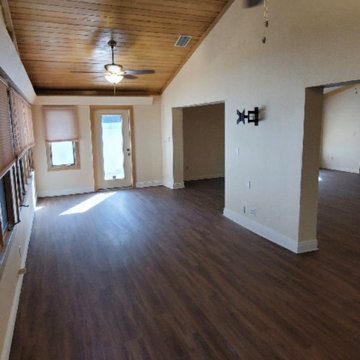Rustic Family Room Ideas
Refine by:
Budget
Sort by:Popular Today
921 - 940 of 18,196 photos
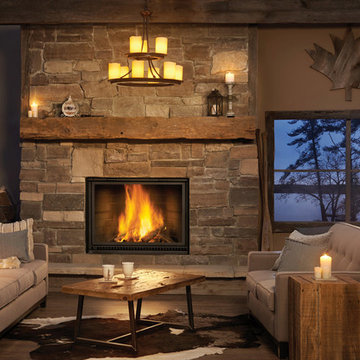
The Napoleon High Country™ 8000 is a large, clean face wood fireplace with an exceptionally wide viewing area. The exclusive counterbalanced ZERO GRAVITY™ door system operates the screen and heat radiating ceramic glass independently, allowing the fire to be viewed through either the glass, screen or both. Boasting a large firebox that is lined with custom molded refractory brick, the High Country™ 8000 can hold up to 50 lbs of wood. The powerful air wash system keeps the glass clean while the air sweeps across the ember bed for extremely fast start-ups.
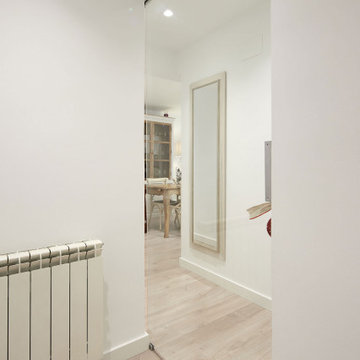
Cuando decidimos embarcarnos en una reforma integral de nuestra vivienda, llegan todas las dudas sobre cómo hacerlo, qué distribución y, sobre todo, qué estilo decorativo. Las imágenes de las tendencias pueden guiarnos pero hay que tener claro que la reforma es de nuestra casa y para nuestra vida y debe respirar el estilo de nosotros mismos.
Find the right local pro for your project
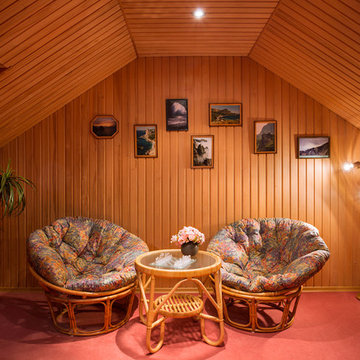
Photo by annaissakova.com
Example of a mountain style family room design in Other
Example of a mountain style family room design in Other
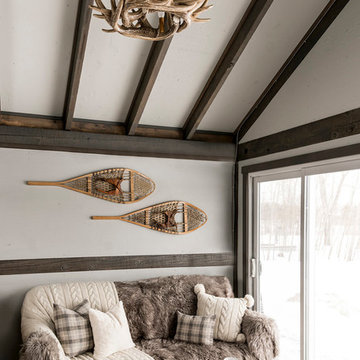
A rustic cabin is transformed from a catch-all to a cozy and inviting family Skate Cabin. Complete with a fridge, wood burning stove and lots of storage for all the skates.
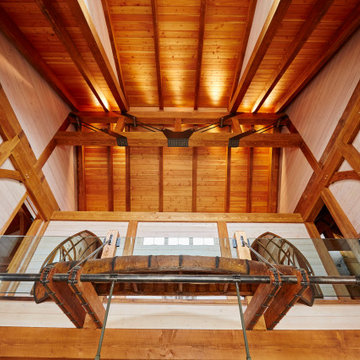
There are 8 bedrooms, five utility rooms a large comfortable kitchen, a 3,000 square foot great room with a vast clear span of 40’ that serves as a music studio and an attached 2,000 square foot indoor pool, a lower level sauna and steam room and a 4 storey elevator.
A creative triumph of Canadian Timberframes and Blue Sky Architecture produced a compelling structure that owes its strength to the quality of timber frame & design.
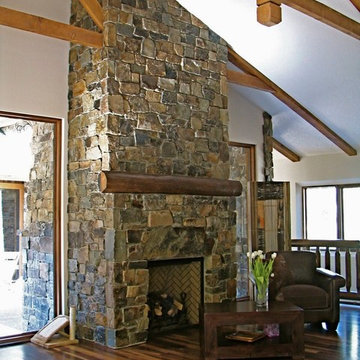
Shawn Jensen - New Century Design Inc.
Family room - huge rustic open concept dark wood floor family room idea in Calgary with white walls, a standard fireplace, a stone fireplace and no tv
Family room - huge rustic open concept dark wood floor family room idea in Calgary with white walls, a standard fireplace, a stone fireplace and no tv

Interior design per una villa privata con tavernetta in stile rustico-contemporaneo. Linee semplici e pulite incontrano materiali ed elementi strutturali rustici. I colori neutri e caldi rendono l'ambiente sofisticato e accogliente.
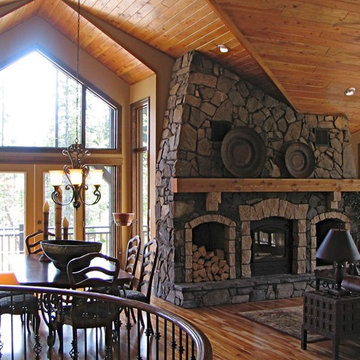
Shawn Jensen
Large mountain style open concept medium tone wood floor family room photo in Calgary with beige walls, a standard fireplace, a stone fireplace and no tv
Large mountain style open concept medium tone wood floor family room photo in Calgary with beige walls, a standard fireplace, a stone fireplace and no tv
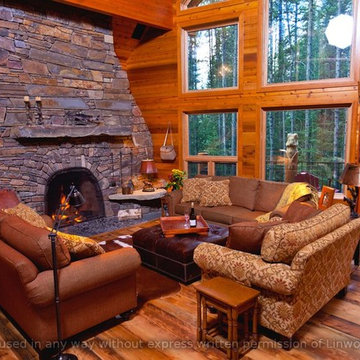
For more info and the floor plan for this home, follow the link below!
http://www.linwoodhomes.com/house-plans/plans/fairmont_2/
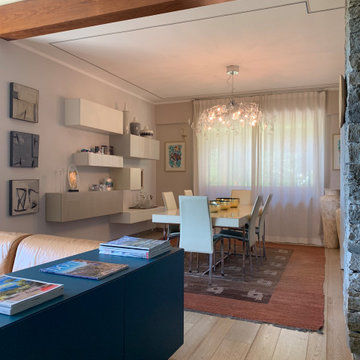
La sala da pranzo, unità al salone è stata studiata con mobili chiari tutti in vetro (Lago design, B&B Italia, Minotti) perché riflettessero tutte le sfumature di luce della grande finestra affacciata sul giardino. Elemento importante è il lampadario costituito da vetri di murano molati che quando è acceso permette giochi di luce di notevole intensità
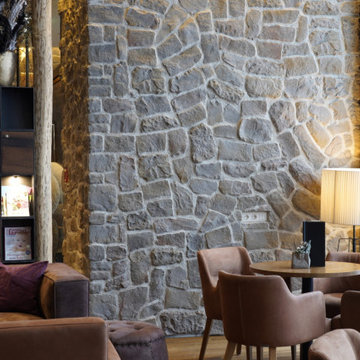
A sober and rustic stone which evokes local heritage – enriched by the structure of its surface and by the different shades of light and dark. It is so that tradition is coming back to enrich the modern art of building, introducing itself into the environment respecting traditional and modern architectural requirements.
Rustic Family Room Ideas
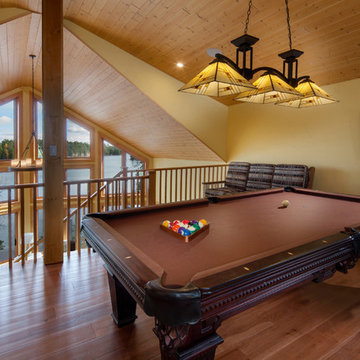
loft games room
Daniel Weylie photographer
Inspiration for a rustic medium tone wood floor family room remodel in Toronto
Inspiration for a rustic medium tone wood floor family room remodel in Toronto
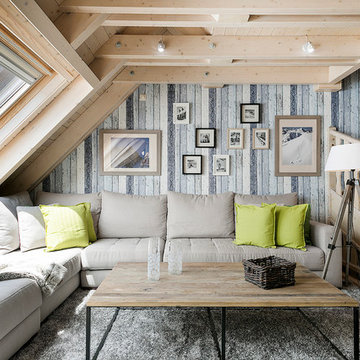
Inspiration for a mid-sized rustic open concept family room remodel in Barcelona with no fireplace
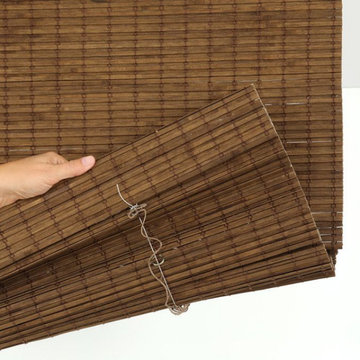
Bamboo shades offer a natural look to complement your home decor projects. Their intricate textures and neutral tones make them ideal for a number of looks, including rustic and coastal. Offered in a variety of options, you're sure to find the bamboo shades that fit your style and your budget.
47






