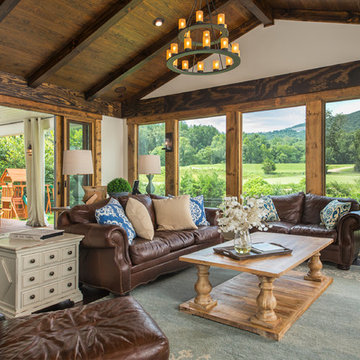Rustic Formal Living Space Ideas
Refine by:
Budget
Sort by:Popular Today
21 - 40 of 4,410 photos
Item 1 of 3

Mountain style formal living room photo in Minneapolis with a standard fireplace and a stone fireplace

The design of this home was driven by the owners’ desire for a three-bedroom waterfront home that showcased the spectacular views and park-like setting. As nature lovers, they wanted their home to be organic, minimize any environmental impact on the sensitive site and embrace nature.
This unique home is sited on a high ridge with a 45° slope to the water on the right and a deep ravine on the left. The five-acre site is completely wooded and tree preservation was a major emphasis. Very few trees were removed and special care was taken to protect the trees and environment throughout the project. To further minimize disturbance, grades were not changed and the home was designed to take full advantage of the site’s natural topography. Oak from the home site was re-purposed for the mantle, powder room counter and select furniture.
The visually powerful twin pavilions were born from the need for level ground and parking on an otherwise challenging site. Fill dirt excavated from the main home provided the foundation. All structures are anchored with a natural stone base and exterior materials include timber framing, fir ceilings, shingle siding, a partial metal roof and corten steel walls. Stone, wood, metal and glass transition the exterior to the interior and large wood windows flood the home with light and showcase the setting. Interior finishes include reclaimed heart pine floors, Douglas fir trim, dry-stacked stone, rustic cherry cabinets and soapstone counters.
Exterior spaces include a timber-framed porch, stone patio with fire pit and commanding views of the Occoquan reservoir. A second porch overlooks the ravine and a breezeway connects the garage to the home.
Numerous energy-saving features have been incorporated, including LED lighting, on-demand gas water heating and special insulation. Smart technology helps manage and control the entire house.
Greg Hadley Photography

Example of a mountain style formal living room design in Houston with a standard fireplace
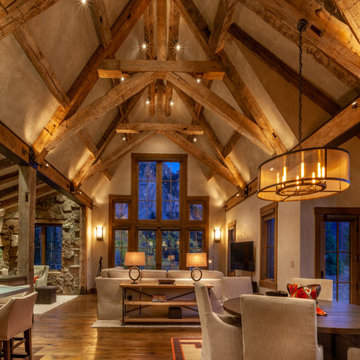
Inspiration for a large rustic formal and open concept dark wood floor and brown floor living room remodel in Denver with beige walls and a wall-mounted tv
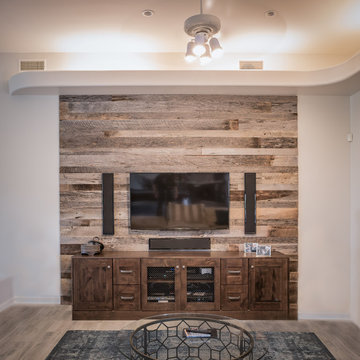
Rustic modern media room utilizing natural materials and elements
Example of a mid-sized mountain style formal and open concept light wood floor living room design in Minneapolis with beige walls, no fireplace and a wall-mounted tv
Example of a mid-sized mountain style formal and open concept light wood floor living room design in Minneapolis with beige walls, no fireplace and a wall-mounted tv

Rick Lee Photography
Example of a large mountain style formal and open concept dark wood floor living room design in Columbus with brown walls and no tv
Example of a large mountain style formal and open concept dark wood floor living room design in Columbus with brown walls and no tv
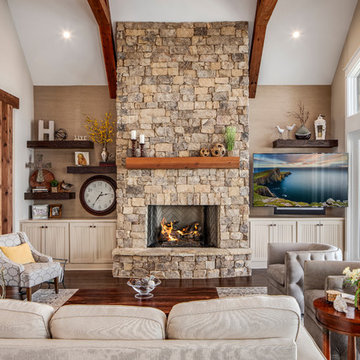
This house features an open concept floor plan, with expansive windows that truly capture the 180-degree lake views. The classic design elements, such as white cabinets, neutral paint colors, and natural wood tones, help make this house feel bright and welcoming year round.
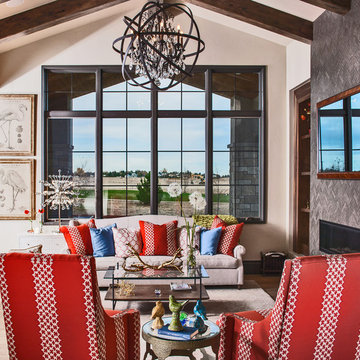
Mountain style formal light wood floor living room photo in Denver with beige walls, a ribbon fireplace, a tile fireplace and a wall-mounted tv
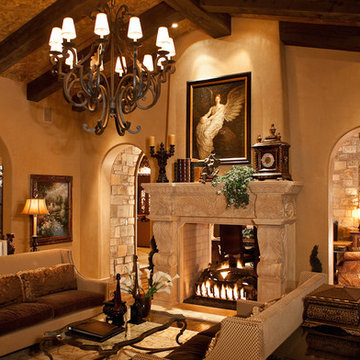
In love with traditional formal living room with a custom cast stone fireplace, chandelier, and wooden beams.
Example of a huge mountain style formal and enclosed medium tone wood floor living room design in Phoenix with beige walls, a two-sided fireplace and a stone fireplace
Example of a huge mountain style formal and enclosed medium tone wood floor living room design in Phoenix with beige walls, a two-sided fireplace and a stone fireplace
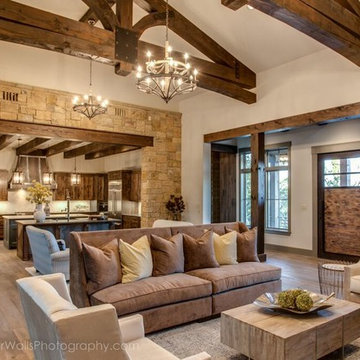
Inspiration for a large rustic formal and open concept medium tone wood floor living room remodel in Austin with beige walls, a standard fireplace and a wall-mounted tv
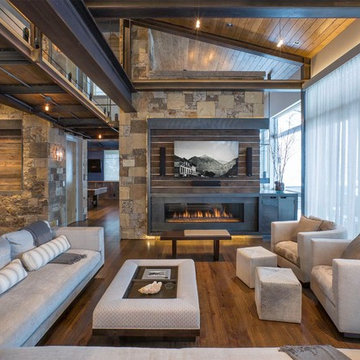
Josh Johnson
Inspiration for a rustic formal and open concept medium tone wood floor living room remodel in Denver with a ribbon fireplace and a wall-mounted tv
Inspiration for a rustic formal and open concept medium tone wood floor living room remodel in Denver with a ribbon fireplace and a wall-mounted tv
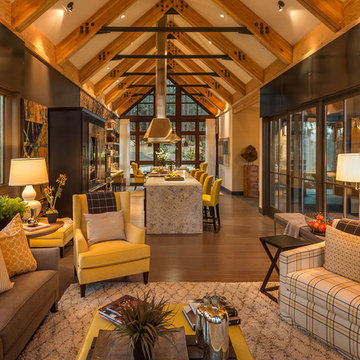
Mid-sized mountain style formal and open concept medium tone wood floor living room photo in Sacramento with beige walls and no tv
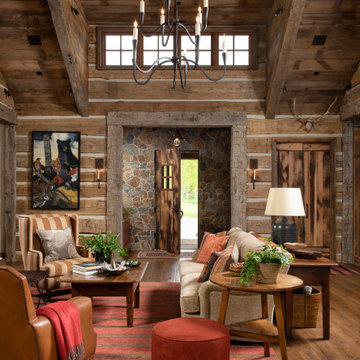
Mountain style formal medium tone wood floor living room photo in Other with brown walls
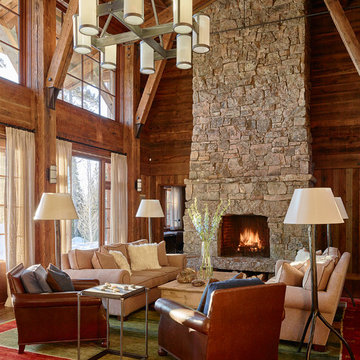
We embrace collaboration: Working with the incomparable Agnes Bourne, we created a residence at once rustic and rare, in concert with its surroundings. The one-of-a-kind palette featured reclaimed timbers, Montana moss stone, custom furniture in leather, mohair and linen plus pops of crimson.
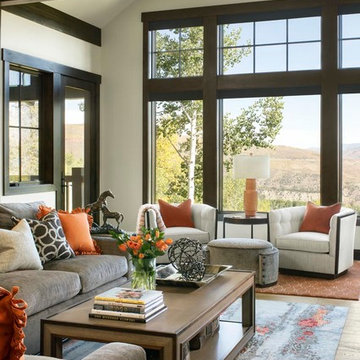
Photographer - Kimberly Gavin
Inspiration for a rustic formal living room remodel in Other with white walls
Inspiration for a rustic formal living room remodel in Other with white walls
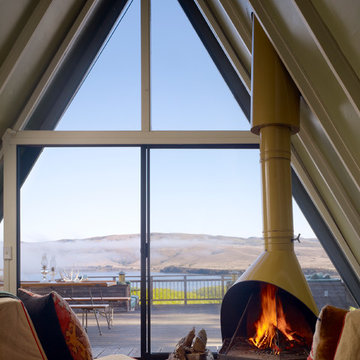
Living room - rustic formal and open concept living room idea in San Francisco with a hanging fireplace
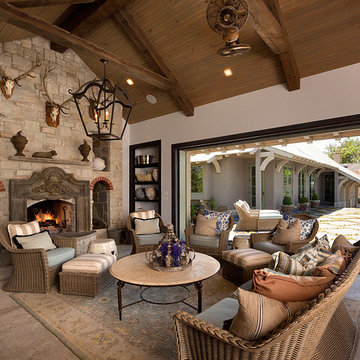
Example of a mountain style formal living room design in Oklahoma City with beige walls, a standard fireplace and no tv
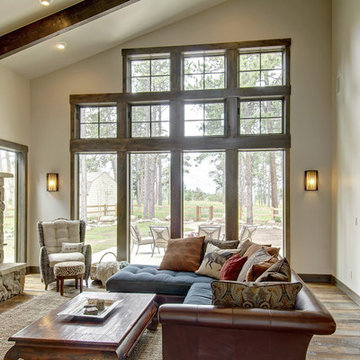
Inspiration for a large rustic open concept and formal dark wood floor and brown floor living room remodel in Denver with beige walls, no tv, a standard fireplace and a stone fireplace
Rustic Formal Living Space Ideas
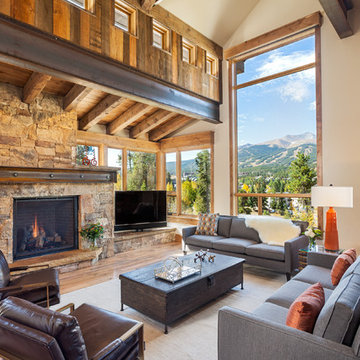
Pinnacle Mountain Homes
Breckenridge, CO 80424
Example of a mid-sized mountain style formal and open concept medium tone wood floor and brown floor living room design in Denver with beige walls, a standard fireplace, a stone fireplace and a tv stand
Example of a mid-sized mountain style formal and open concept medium tone wood floor and brown floor living room design in Denver with beige walls, a standard fireplace, a stone fireplace and a tv stand
2










