Rustic Formal Living Space Ideas
Refine by:
Budget
Sort by:Popular Today
141 - 160 of 4,418 photos
Item 1 of 3
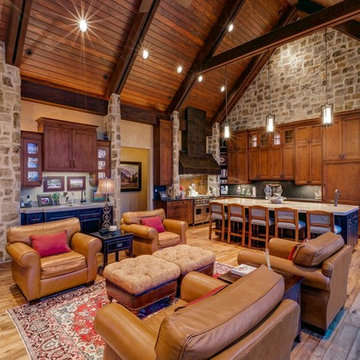
Inspiration for a large rustic formal and open concept light wood floor and brown floor living room remodel in Denver with no fireplace, no tv and brown walls
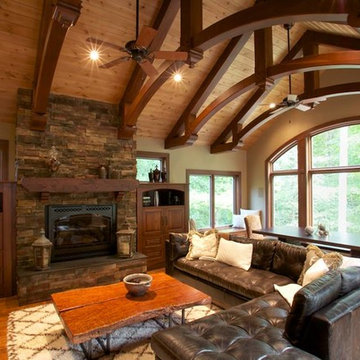
Dan Devol Custom Builder
Living room - large rustic formal and open concept medium tone wood floor and beige floor living room idea in Other with beige walls, a standard fireplace, a stone fireplace and no tv
Living room - large rustic formal and open concept medium tone wood floor and beige floor living room idea in Other with beige walls, a standard fireplace, a stone fireplace and no tv
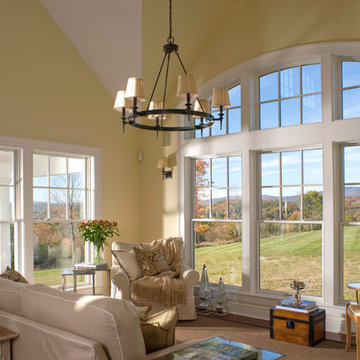
This 2,700 square-foot renovation of an existing brick structure has provided a stunning, year round vacation home in the Lake Sunapee region. Located on the same footprint as the original brick structure, the new, one-story residence is oriented on the site to take advantage of the expansive views of Mts. Sunapee and Kearsarge. By implementing a mix of siding treatments, textures and materials, and unique rooflines the home complements the surrounding site, and caps off the top of the grassy hill.
New entertainment rooms and porches are located so that the spectacular views of the surrounding mountains are always prominent. Dressed in bright and airy colors, the spaces welcome conversation and relaxation in spectacular settings. The design of three unique spaces, each of which experience the site differently, contributed to the overall layout of the residence. From the Adirondack chairs on the colonnaded porch to the cushioned sofas of the sunroom, personalized touches of exquisite taste provide an undeniably comforting atmosphere to the site.
Photographer: Joseph St. Pierre
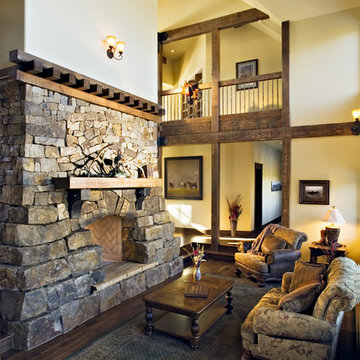
Example of a mountain style formal and open concept dark wood floor and brown floor living room design in Tampa with beige walls, a standard fireplace and a brick fireplace
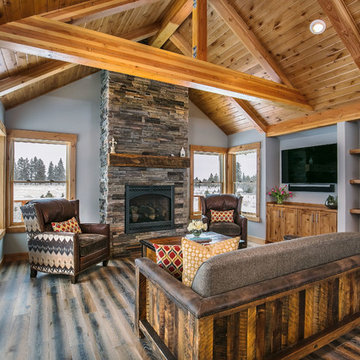
Mid-sized mountain style formal and open concept medium tone wood floor and brown floor living room photo in Other with gray walls, a standard fireplace, a stone fireplace and a wall-mounted tv
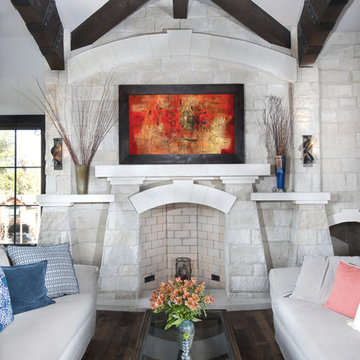
Bob Winsett Photography
Mountain style formal living room photo in Denver with a standard fireplace and a stone fireplace
Mountain style formal living room photo in Denver with a standard fireplace and a stone fireplace
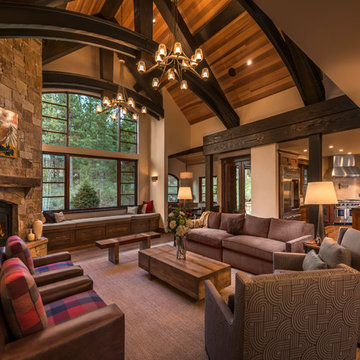
Living room - mid-sized rustic formal and open concept medium tone wood floor and beige floor living room idea in Sacramento with beige walls, a standard fireplace, a stone fireplace and no tv
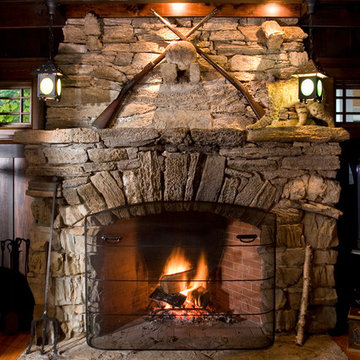
Restored masonry fireplace
Scott Bergmann Photography
Mid-sized mountain style formal and enclosed medium tone wood floor living room photo in Boston with brown walls, a standard fireplace and a stone fireplace
Mid-sized mountain style formal and enclosed medium tone wood floor living room photo in Boston with brown walls, a standard fireplace and a stone fireplace
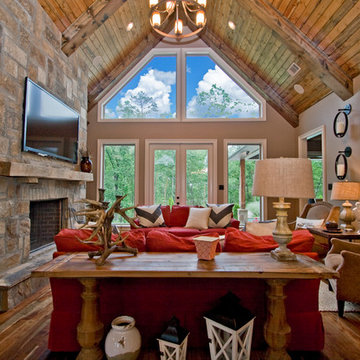
Large mountain style formal and open concept medium tone wood floor and brown floor living room photo in Little Rock with a standard fireplace, a stone fireplace, a wall-mounted tv and brown walls
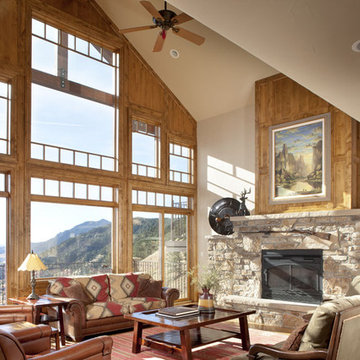
© 2011 Tim Murphy Foto Imagery
Inspiration for a mid-sized rustic formal and open concept medium tone wood floor living room remodel in Denver with beige walls, a standard fireplace, a stone fireplace and no tv
Inspiration for a mid-sized rustic formal and open concept medium tone wood floor living room remodel in Denver with beige walls, a standard fireplace, a stone fireplace and no tv
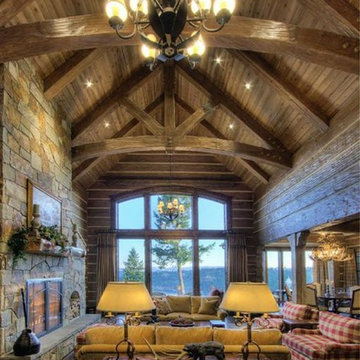
Rustic Appalachian Dovetail Log Home
Inspiration for a large rustic formal and open concept dark wood floor living room remodel in Other with brown walls, a standard fireplace and a stone fireplace
Inspiration for a large rustic formal and open concept dark wood floor living room remodel in Other with brown walls, a standard fireplace and a stone fireplace
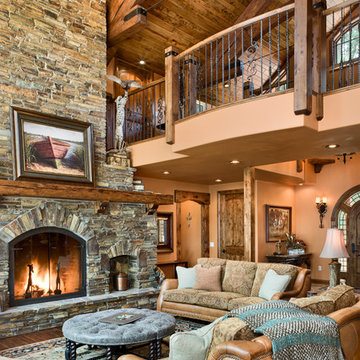
Roger Wade Photography
Large mountain style formal and open concept dark wood floor and brown floor living room photo in Seattle with a standard fireplace, a stone fireplace, no tv and brown walls
Large mountain style formal and open concept dark wood floor and brown floor living room photo in Seattle with a standard fireplace, a stone fireplace, no tv and brown walls
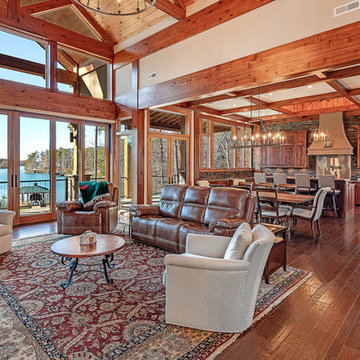
Modern functionality meets rustic charm in this expansive custom home. Featuring a spacious open-concept great room with dark hardwood floors, stone fireplace, and wood finishes throughout.
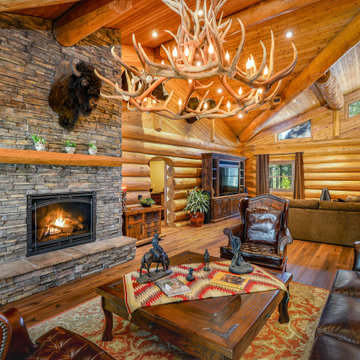
Living room - large rustic formal and open concept medium tone wood floor and brown floor living room idea in Boise with brown walls, a standard fireplace, a stone fireplace and no tv
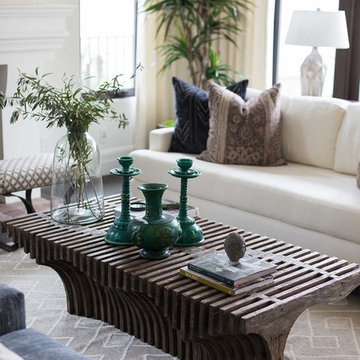
This three story, 9,500+ square foot Modern Spanish beauty features 7 bedrooms, 9 full and 2 half bathrooms, a wine cellar, private gym, guest house, and a poolside outdoor space out of our dreams. I spent nearly two years perfecting every aspect of the design, from flooring and tile to cookware and cutlery. With strong Spanish Colonial architecture, this space beckoned for a more refined design plan, all in keeping with the timeless beauty of Spanish style. This project became a favorite of mine, and I hope you'll enjoy it, too.
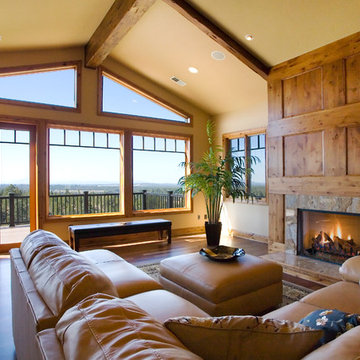
Example of a large mountain style formal and open concept medium tone wood floor living room design in Other with beige walls, a standard fireplace, a wood fireplace surround and no tv
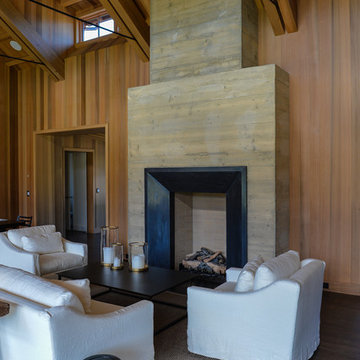
Mid-sized mountain style formal and open concept dark wood floor and brown floor living room photo in San Francisco with brown walls, a standard fireplace, a wood fireplace surround and no tv
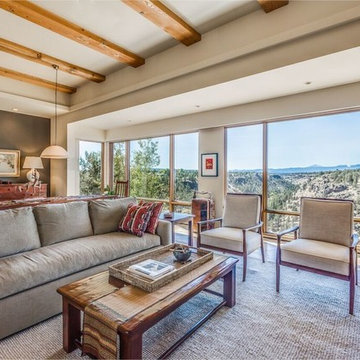
Mid-sized mountain style formal and open concept travertine floor living room photo in Other with beige walls, no fireplace and no tv
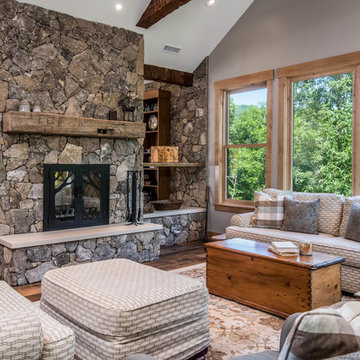
Inspiration for a mid-sized rustic formal and open concept medium tone wood floor and brown floor living room remodel in Other with beige walls, a two-sided fireplace, a stone fireplace and no tv
Rustic Formal Living Space Ideas
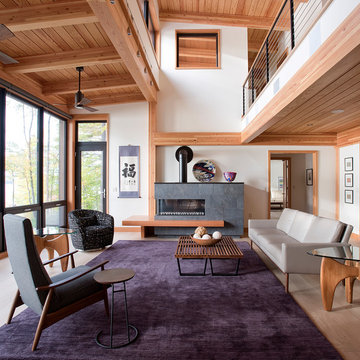
Timbered ceilings and white walls are the backdrop for
the dramatic sitting area, where wood accents emphasize the durability of this well-crafted home.
James A. Salomon
8









