Rustic Gender-Neutral Closet Ideas
Refine by:
Budget
Sort by:Popular Today
41 - 60 of 272 photos
Item 1 of 3
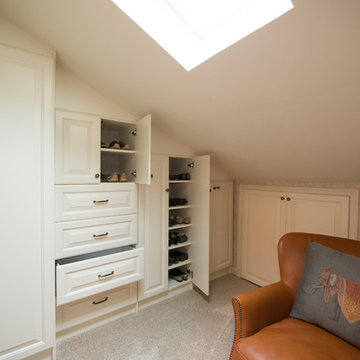
Wilhelm Photography
Inspiration for a mid-sized rustic gender-neutral carpeted and gray floor walk-in closet remodel in Other with white cabinets
Inspiration for a mid-sized rustic gender-neutral carpeted and gray floor walk-in closet remodel in Other with white cabinets
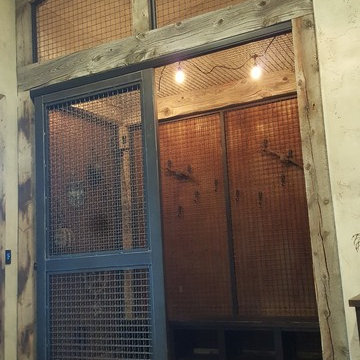
This Party Barn was designed using a mineshaft theme. Our fabrication team brought the builders vision to life. We were able to fabricate the steel mesh walls and track doors for the coat closet, arcade and the wall above the bowling pins. The bowling alleys tables and bar stools have a simple industrial design with a natural steel finish. The chain divider and steel post caps add to the mineshaft look; while the fireplace face and doors add the rustic touch of elegance and relaxation. The industrial theme was further incorporated through out the entire project by keeping open welds on the grab rail, and by using industrial mesh on the handrail around the edge of the loft.
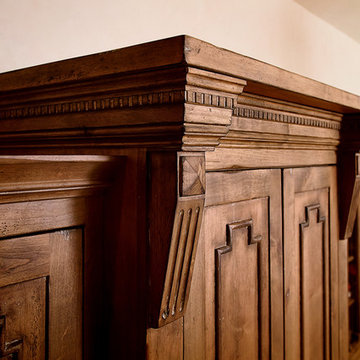
Designer: Allan Wessel
Large mountain style gender-neutral dressing room photo in Kansas City with glass-front cabinets
Large mountain style gender-neutral dressing room photo in Kansas City with glass-front cabinets
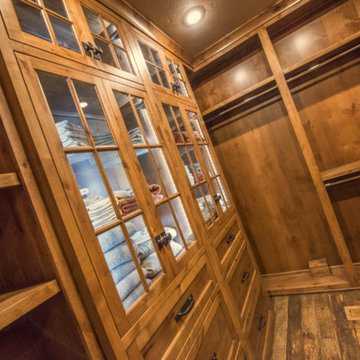
Randy Colwell
Inspiration for a mid-sized rustic gender-neutral dark wood floor walk-in closet remodel in Other with recessed-panel cabinets and medium tone wood cabinets
Inspiration for a mid-sized rustic gender-neutral dark wood floor walk-in closet remodel in Other with recessed-panel cabinets and medium tone wood cabinets
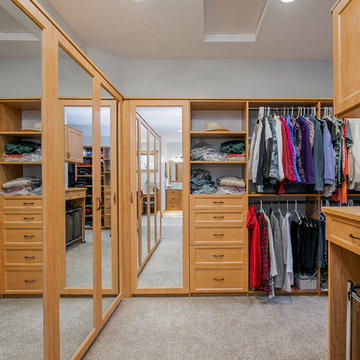
This large walk-in closet was designed to the specific needs of the client. The amount of drawers and hanging space was determined by the amount of clothes each person has.
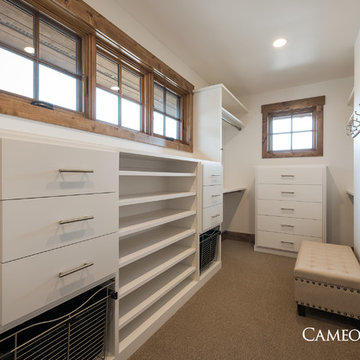
Luxurious Home built by Cameo Homes Inc. in Promontory, Park City, Utah. This home was featured in the 2016 Park City Showcase of Homes. Park City Home Builder. Picture Credit: Lucy Call
http://cameohomesinc.com/
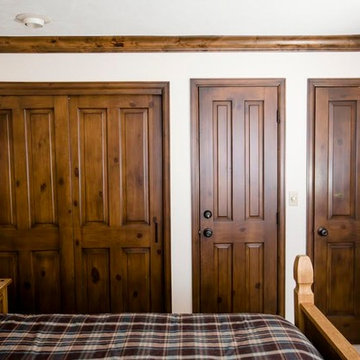
Example of a mid-sized mountain style gender-neutral carpeted reach-in closet design in Denver with dark wood cabinets
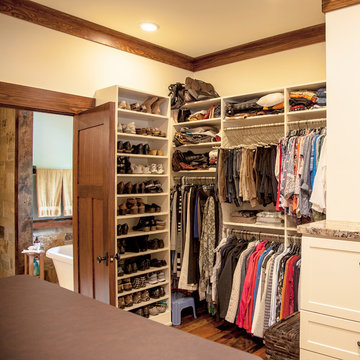
The owners of this beautiful home have a strong interest in the classic lodges of the National Parks. MossCreek worked with them on designing a home that paid homage to these majestic structures while at the same time providing a modern space for family gatherings and relaxed lakefront living. With large-scale exterior elements, and soaring interior timber frame work featuring handmade iron work, this home is a fitting tribute to a uniquely American architectural heritage.
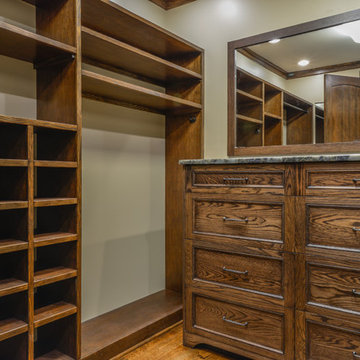
Ray Mata
Large mountain style gender-neutral medium tone wood floor and brown floor dressing room photo in Other with recessed-panel cabinets and dark wood cabinets
Large mountain style gender-neutral medium tone wood floor and brown floor dressing room photo in Other with recessed-panel cabinets and dark wood cabinets
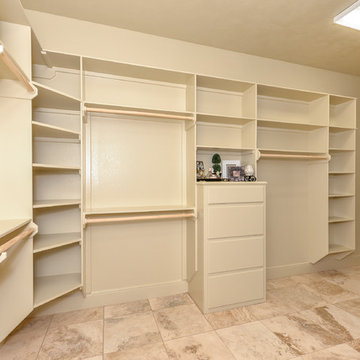
Large Walk-in Closet | Built in Shelves and Drawers | Travertine Flooring
Example of a large mountain style gender-neutral travertine floor and beige floor walk-in closet design in Other with beige cabinets and flat-panel cabinets
Example of a large mountain style gender-neutral travertine floor and beige floor walk-in closet design in Other with beige cabinets and flat-panel cabinets
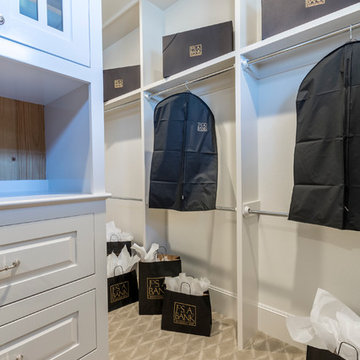
Walk-in closet with built-in drawers for additional storage.
Inspiration for a large rustic gender-neutral carpeted walk-in closet remodel in Austin with shaker cabinets and white cabinets
Inspiration for a large rustic gender-neutral carpeted walk-in closet remodel in Austin with shaker cabinets and white cabinets
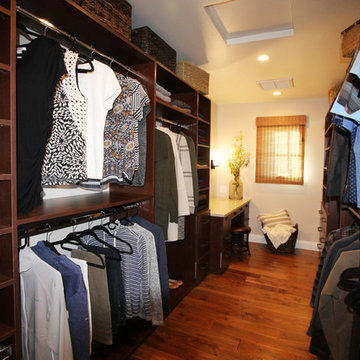
Walk-in closet - large rustic gender-neutral medium tone wood floor and brown floor walk-in closet idea in Los Angeles with flat-panel cabinets and dark wood cabinets
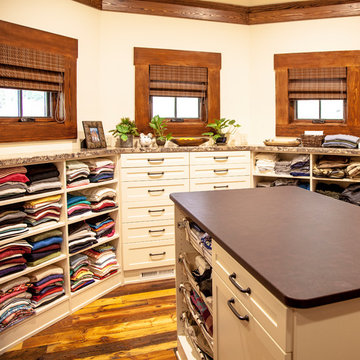
The owners of this beautiful home have a strong interest in the classic lodges of the National Parks. MossCreek worked with them on designing a home that paid homage to these majestic structures while at the same time providing a modern space for family gatherings and relaxed lakefront living. With large-scale exterior elements, and soaring interior timber frame work featuring handmade iron work, this home is a fitting tribute to a uniquely American architectural heritage.
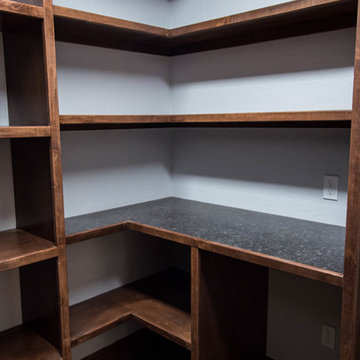
Walk-in closet - mid-sized rustic gender-neutral dark wood floor walk-in closet idea in Oklahoma City with open cabinets and dark wood cabinets
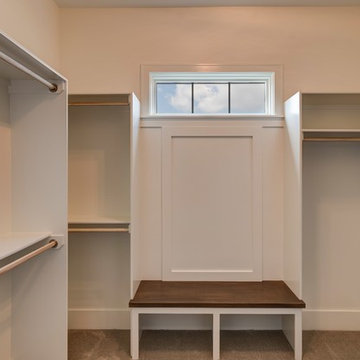
A custom bench centers the walk-in primary closet. Connecting directly into the laundry room, dirty clothes will never be a problem.
Large mountain style gender-neutral carpeted and gray floor walk-in closet photo in Indianapolis
Large mountain style gender-neutral carpeted and gray floor walk-in closet photo in Indianapolis
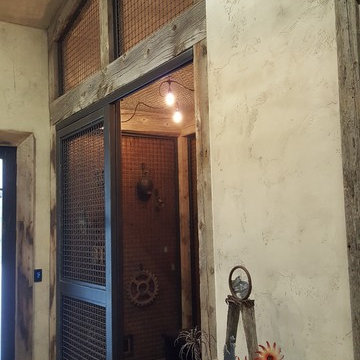
This Party Barn was designed using a mineshaft theme. Our fabrication team brought the builders vision to life. We were able to fabricate the steel mesh walls and track doors for the coat closet, arcade and the wall above the bowling pins. The bowling alleys tables and bar stools have a simple industrial design with a natural steel finish. The chain divider and steel post caps add to the mineshaft look; while the fireplace face and doors add the rustic touch of elegance and relaxation. The industrial theme was further incorporated through out the entire project by keeping open welds on the grab rail, and by using industrial mesh on the handrail around the edge of the loft.
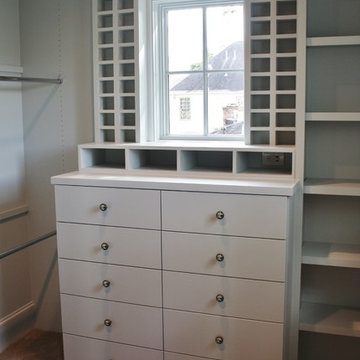
Brickmoon Design Residential Architecture,
Gabriel Home Builders, Interior Design by Kennedi Design Group
Example of a mountain style gender-neutral carpeted walk-in closet design in Houston with flat-panel cabinets and white cabinets
Example of a mountain style gender-neutral carpeted walk-in closet design in Houston with flat-panel cabinets and white cabinets
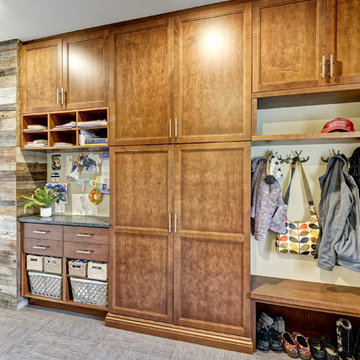
Photo: Jim Fuhrmann
Closet - mid-sized rustic gender-neutral porcelain tile and gray floor closet idea in New York with shaker cabinets and medium tone wood cabinets
Closet - mid-sized rustic gender-neutral porcelain tile and gray floor closet idea in New York with shaker cabinets and medium tone wood cabinets
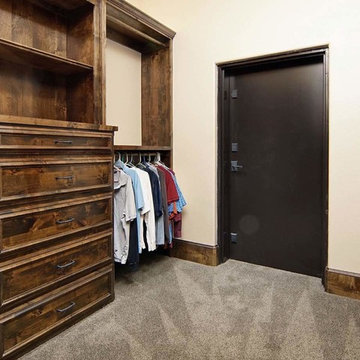
Large mountain style gender-neutral carpeted walk-in closet photo in Dallas with recessed-panel cabinets and medium tone wood cabinets
Rustic Gender-Neutral Closet Ideas
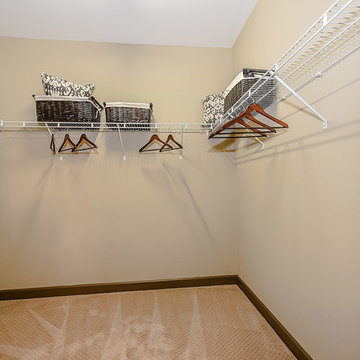
Walk-in closet - mid-sized rustic gender-neutral carpeted walk-in closet idea in Charlotte
3





