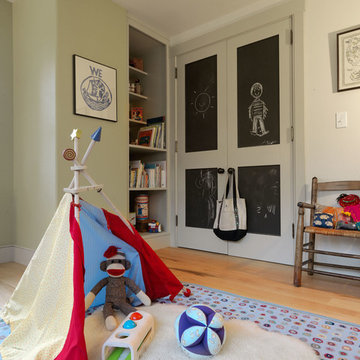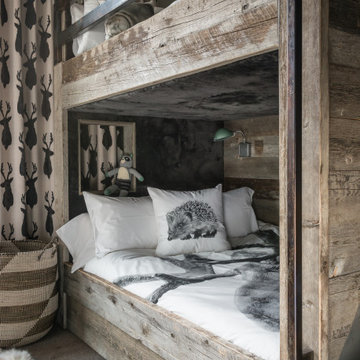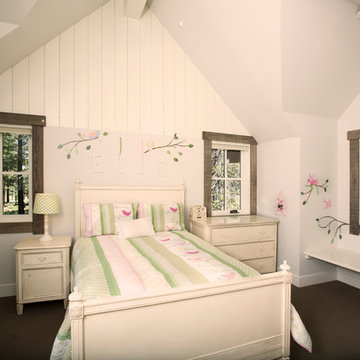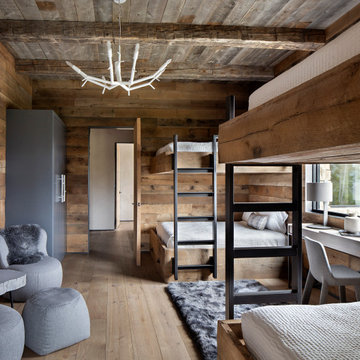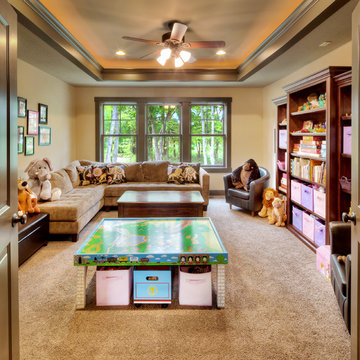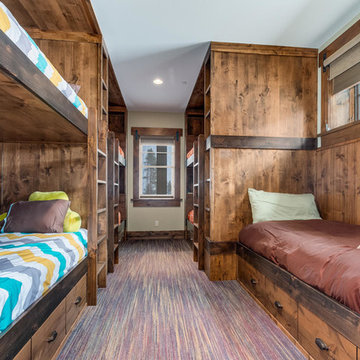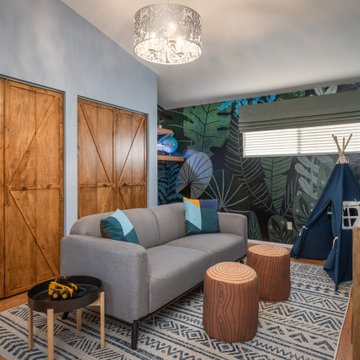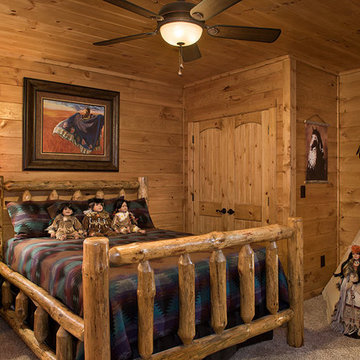Kids' Room Ideas - Style: Rustic
Refine by:
Budget
Sort by:Popular Today
101 - 120 of 3,120 photos
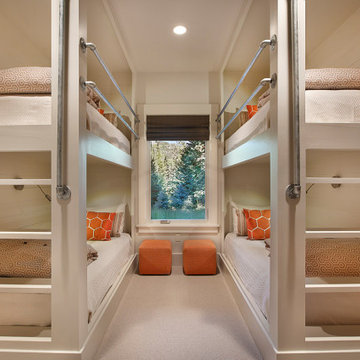
Bunk room perfect for large family gatherings in this ski-in, ski-out home. Image Copyright: Jim Fairchild.
Mountain style kids' room photo in Other
Mountain style kids' room photo in Other
Find the right local pro for your project
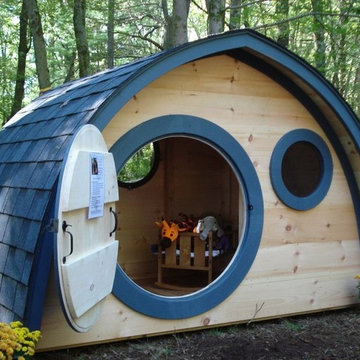
Unique hobbit hole playhouses offer a creative backyard retreat for kids of all ages.
Example of a mountain style gender-neutral kids' room design in Houston
Example of a mountain style gender-neutral kids' room design in Houston
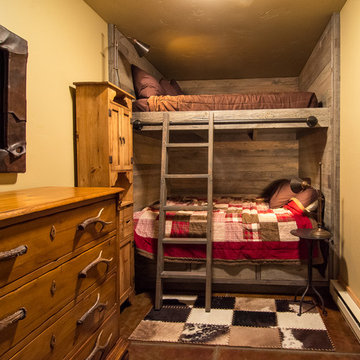
Kids' room - small rustic gender-neutral brown floor kids' room idea in Other with beige walls
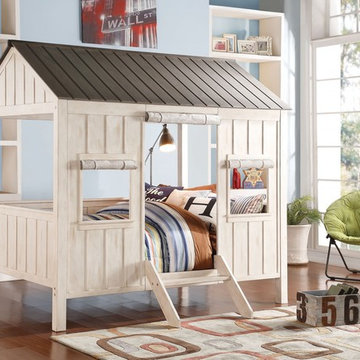
How cool is this cabin full size bed? Finished in weathered white with grey roof, this unique bed is sure to be the focal piece in any kid's room. What kids would not want to have this?
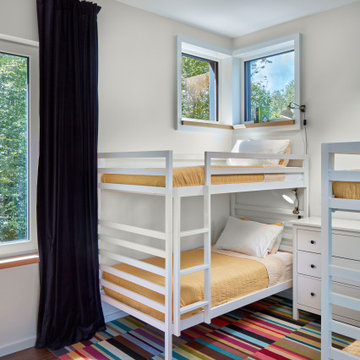
A Bunk Room for kids and their friends sleeps 8, with a row of 4 bunkbeds, and a seating area with views of Lake Winnipesaukee
Example of a mountain style medium tone wood floor and brown floor kids' room design in Manchester with white walls
Example of a mountain style medium tone wood floor and brown floor kids' room design in Manchester with white walls
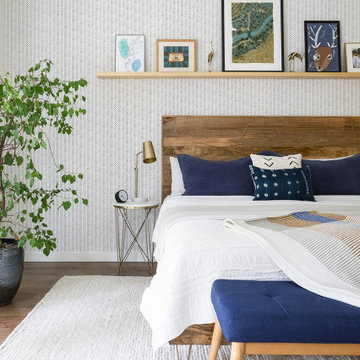
Nestled in a historic residential neighborhood this 1950s Baptist Church was outgrown by its congregation. The building was left unused for 12 years until it was adapted for reuse as a single family home. The home, for a young family of four, was designed with the healthy building principles in mind. The completed house is net zero ready, meaning that all of the systems necessary to convert this house to a net zero home are in place, all that is needed are solar panels. Though the original building was in very rough shape, the design team worked hard to retain as much of the original form as possible. The addition distinguishes itself from the original through materiality and structural articulation. The new form hovers on cantilevers, creating a light touch with the ground plane, in contrast to the heavy form of the original masonry structure. Even though the new building has a modern aesthetic it had to conform to some of the historic neighborhood ordinances of the city. The completed product is loved by the neighborhood, with many people taking their evening walks to pass by their new favorite house.
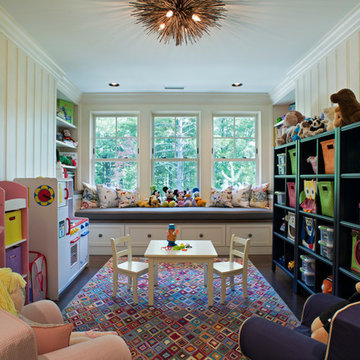
Builder: Tyner Construction Company, Inc.
Photographer: David Dietrich
Mountain style kids' room photo in Other
Mountain style kids' room photo in Other
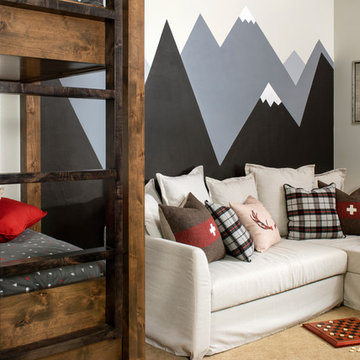
Collective Design + Furnishings | Kimberly Gavin
Mountain style carpeted and beige floor kids' room photo in Denver with multicolored walls
Mountain style carpeted and beige floor kids' room photo in Denver with multicolored walls
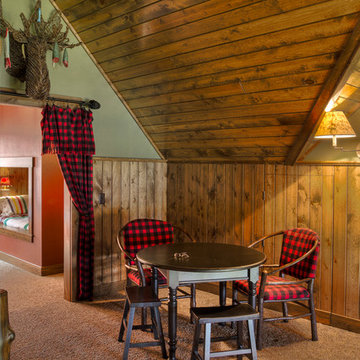
Inspiration for a rustic gender-neutral carpeted playroom remodel in Minneapolis
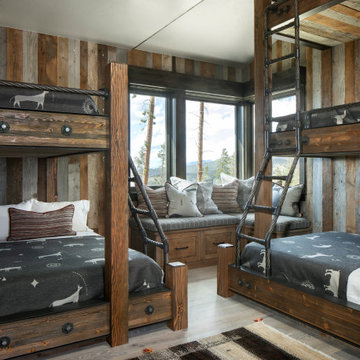
Mountain style gender-neutral wood wall kids' bedroom photo in Denver with multicolored walls
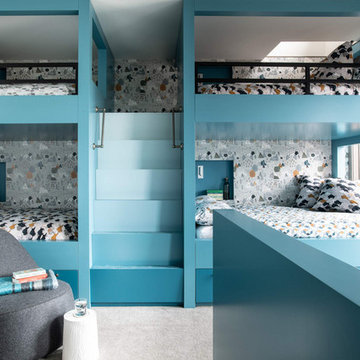
Mountain style gender-neutral carpeted, gray floor and wallpaper kids' room photo in Other with multicolored walls
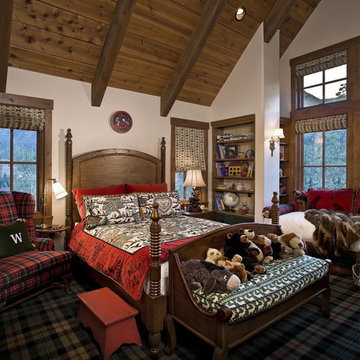
Example of a mountain style gender-neutral carpeted and multicolored floor kids' room design in Other with beige walls
Kids' Room Ideas - Style: Rustic
6






