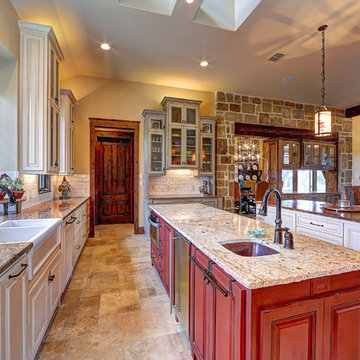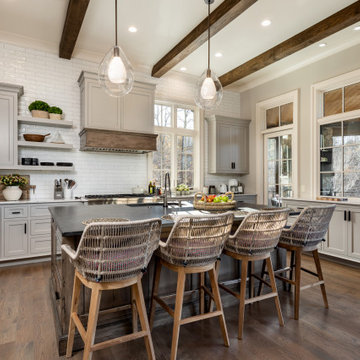Rustic Kitchen Ideas
Refine by:
Budget
Sort by:Popular Today
741 - 760 of 70,583 photos
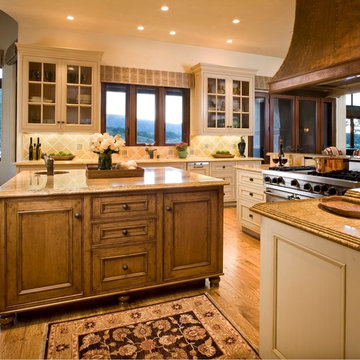
Kitchen - rustic kitchen idea in Other with beige cabinets, beige backsplash, brown countertops and beaded inset cabinets
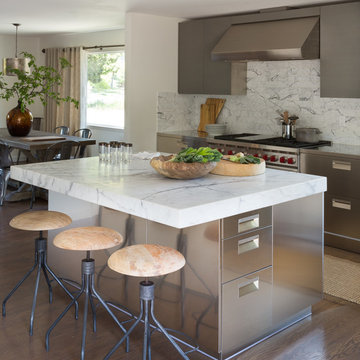
We mixed modern design with rustic furnishings for a classic family home. She's a little bit country and he's a little bit rock and roll. We combined rustic furniture, lighting and accessories with this ultra-modern Italian stainless steel kitchen in this remodel of a family home in Marin County for a family with two children.
---
Project designed by ballonSTUDIO. They discreetly tend to the interior design needs of their high-net-worth individuals in the greater Bay Area and to their second home locations.
For more about ballonSTUDIO, see here: https://www.ballonstudio.com/
To learn more about this project, see here: https://www.ballonstudio.com/eliseo

Another view of this lovely kitchen with green Viking appliances.
Inspiration for a large rustic l-shaped slate floor and multicolored floor enclosed kitchen remodel in Denver with colored appliances, an undermount sink, raised-panel cabinets, medium tone wood cabinets, granite countertops, multicolored backsplash, slate backsplash and an island
Inspiration for a large rustic l-shaped slate floor and multicolored floor enclosed kitchen remodel in Denver with colored appliances, an undermount sink, raised-panel cabinets, medium tone wood cabinets, granite countertops, multicolored backsplash, slate backsplash and an island
Find the right local pro for your project
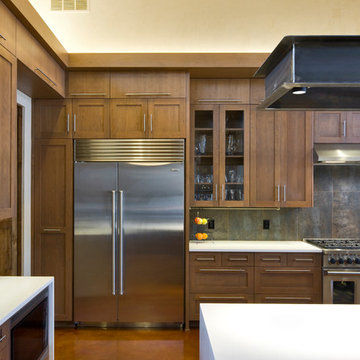
Cabinets and Woodwork by Marc Sowers. Photo by Patrick Coulie. Home Designed by EDI Architecture.
Eat-in kitchen - huge rustic l-shaped concrete floor eat-in kitchen idea in Albuquerque with an undermount sink, shaker cabinets, dark wood cabinets, wood countertops, multicolored backsplash, stone tile backsplash, stainless steel appliances and an island
Eat-in kitchen - huge rustic l-shaped concrete floor eat-in kitchen idea in Albuquerque with an undermount sink, shaker cabinets, dark wood cabinets, wood countertops, multicolored backsplash, stone tile backsplash, stainless steel appliances and an island
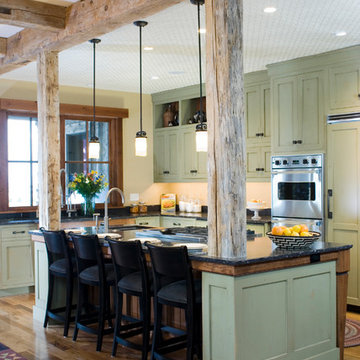
Hand Hewn Timbers.
Photos by Jessie Moore Photography
Kitchen - rustic kitchen idea in Other with paneled appliances, recessed-panel cabinets and green cabinets
Kitchen - rustic kitchen idea in Other with paneled appliances, recessed-panel cabinets and green cabinets
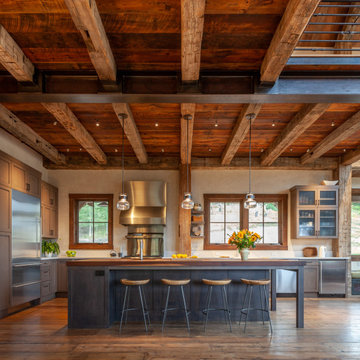
Open concept kitchen - mid-sized rustic l-shaped dark wood floor and brown floor open concept kitchen idea in Denver with shaker cabinets, dark wood cabinets, stainless steel appliances, an island and white countertops
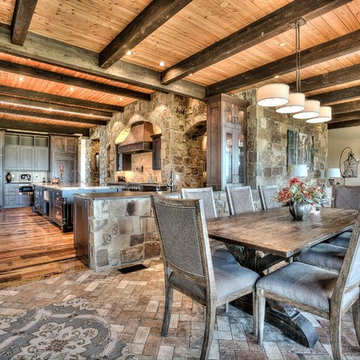
Inspiration for a huge rustic l-shaped medium tone wood floor eat-in kitchen remodel in Denver with an undermount sink, shaker cabinets, medium tone wood cabinets, granite countertops, beige backsplash, stone tile backsplash, stainless steel appliances and two islands
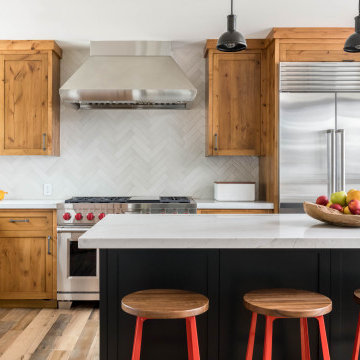
Kitchen - large rustic kitchen idea in Other with shaker cabinets and an island
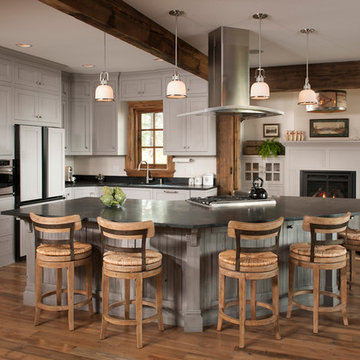
Altius Design, Longviews Studios
Inspiration for a rustic medium tone wood floor open concept kitchen remodel in Other with shaker cabinets, gray cabinets, an island, an undermount sink and paneled appliances
Inspiration for a rustic medium tone wood floor open concept kitchen remodel in Other with shaker cabinets, gray cabinets, an island, an undermount sink and paneled appliances

Karl Neumann Photography
Inspiration for a large rustic galley light wood floor and brown floor eat-in kitchen remodel in Other with an undermount sink, recessed-panel cabinets, dark wood cabinets, brown backsplash, an island, copper countertops, subway tile backsplash and colored appliances
Inspiration for a large rustic galley light wood floor and brown floor eat-in kitchen remodel in Other with an undermount sink, recessed-panel cabinets, dark wood cabinets, brown backsplash, an island, copper countertops, subway tile backsplash and colored appliances
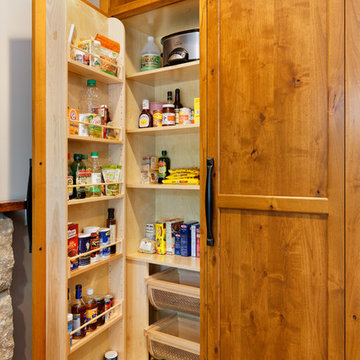
This pantry, custom designed by Michaelson Homes and built by Riverside Custom Cabinetry, allows for easy storage of spices, canned goods, and dry goods. Notice the built-in produce baskets for easy access. The shallow profile maximizes kitchen space while providing ample storage space.

Open concept kitchen - large rustic l-shaped gray floor open concept kitchen idea in Denver with an undermount sink, flat-panel cabinets, blue cabinets, stainless steel appliances, wood countertops, gray backsplash, stone slab backsplash, an island and brown countertops
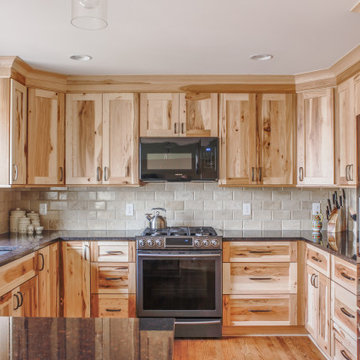
Mid-sized mountain style u-shaped light wood floor and brown floor eat-in kitchen photo in Detroit with an undermount sink, recessed-panel cabinets, light wood cabinets, quartz countertops, beige backsplash, travertine backsplash, stainless steel appliances, a peninsula and black countertops
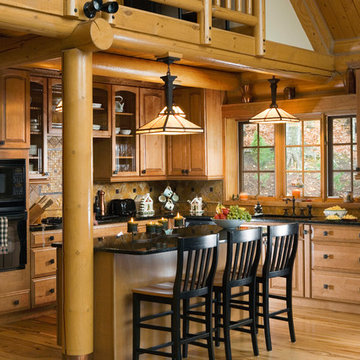
Example of a mountain style l-shaped medium tone wood floor kitchen design in Other with an undermount sink, raised-panel cabinets, medium tone wood cabinets, window backsplash, black appliances, an island and black countertops
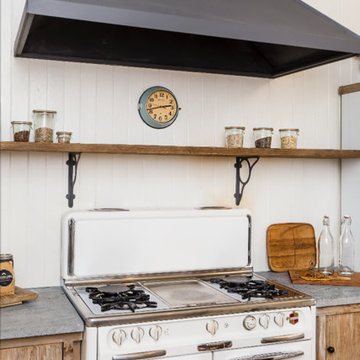
Kitchen in Rustic remodel nestled in the lush Mill Valley Hills, North Bay of San Francisco.
Leila Seppa Photography.
Example of a small mountain style light wood floor enclosed kitchen design in San Francisco with a farmhouse sink, medium tone wood cabinets, white backsplash, wood backsplash, white appliances and an island
Example of a small mountain style light wood floor enclosed kitchen design in San Francisco with a farmhouse sink, medium tone wood cabinets, white backsplash, wood backsplash, white appliances and an island
Rustic Kitchen Ideas
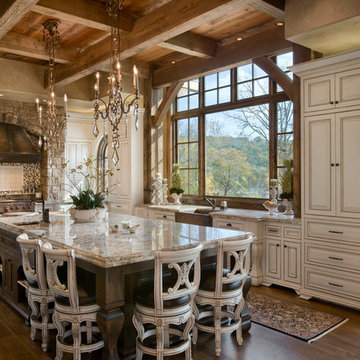
Roger Wade Studio
Mountain style eat-in kitchen photo in Other with a farmhouse sink, raised-panel cabinets, white cabinets, granite countertops, multicolored backsplash, mosaic tile backsplash and stainless steel appliances
Mountain style eat-in kitchen photo in Other with a farmhouse sink, raised-panel cabinets, white cabinets, granite countertops, multicolored backsplash, mosaic tile backsplash and stainless steel appliances
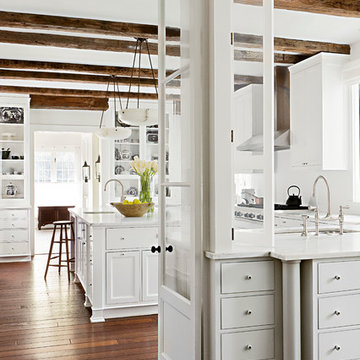
photography by Gordon Beall
Example of a mountain style kitchen design in Other with white cabinets, white backsplash and beaded inset cabinets
Example of a mountain style kitchen design in Other with white cabinets, white backsplash and beaded inset cabinets
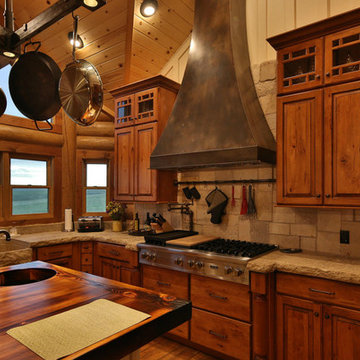
Inspiration for a mid-sized rustic l-shaped light wood floor eat-in kitchen remodel in Atlanta with a farmhouse sink, raised-panel cabinets, dark wood cabinets, granite countertops, beige backsplash, stone tile backsplash, stainless steel appliances and an island
38






