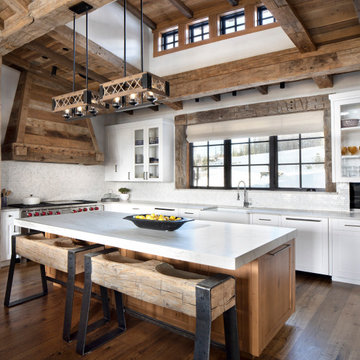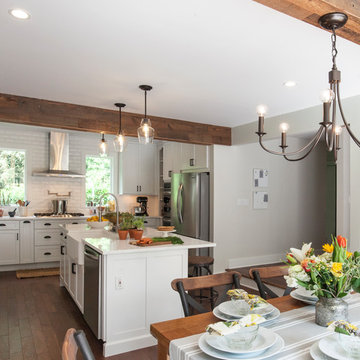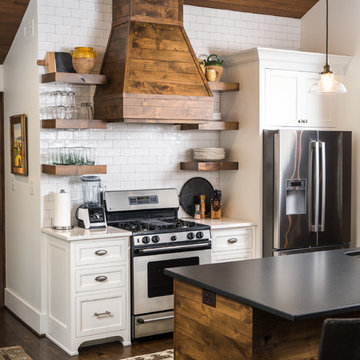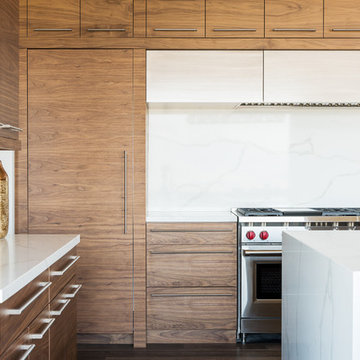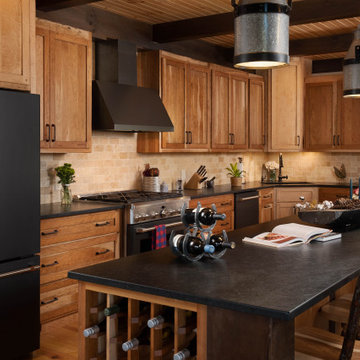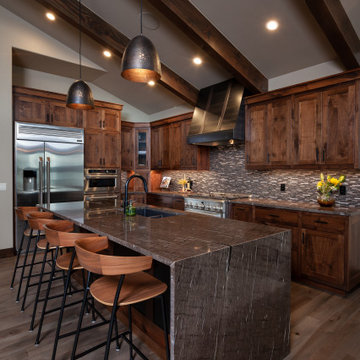Rustic Kitchen Ideas
Refine by:
Budget
Sort by:Popular Today
1041 - 1060 of 70,566 photos
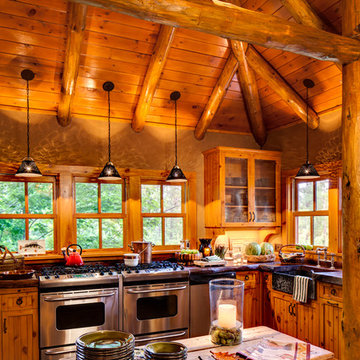
The open kitchen features highly varnished wooden countertops and charming open shelves.
Mountain style dark wood floor and brown floor kitchen photo in Milwaukee with a farmhouse sink, medium tone wood cabinets, window backsplash, stainless steel appliances and an island
Mountain style dark wood floor and brown floor kitchen photo in Milwaukee with a farmhouse sink, medium tone wood cabinets, window backsplash, stainless steel appliances and an island
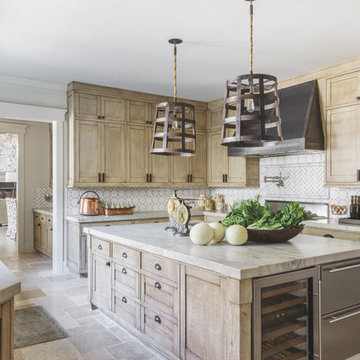
Example of a mountain style l-shaped multicolored floor enclosed kitchen design in San Francisco with shaker cabinets, brown cabinets, white backsplash, stainless steel appliances, an island and gray countertops
Find the right local pro for your project
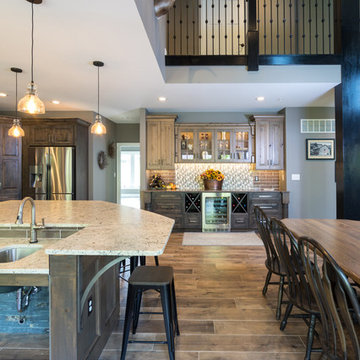
This rustic style kitchen design was created as part of a new home build to be fully wheelchair accessible for an avid home chef. This amazing design includes state of the art appliances, distressed kitchen cabinets in two stain colors, and ample storage including an angled corner pantry. The range and sinks are all specially designed to be wheelchair accessible, and the farmhouse sink also features a pull down faucet. The island is accented with a stone veneer and includes ample seating. A beverage bar with an undercounter wine refrigerator and the open plan design make this perfect place to entertain.
Linda McManus
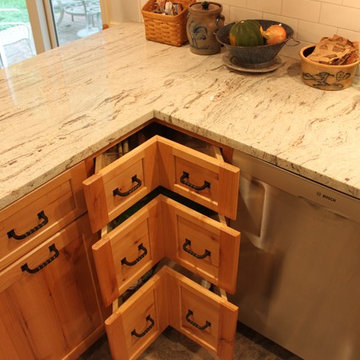
Eat-in kitchen - mid-sized rustic single-wall slate floor eat-in kitchen idea in DC Metro with shaker cabinets, light wood cabinets, soapstone countertops, white backsplash, subway tile backsplash and stainless steel appliances
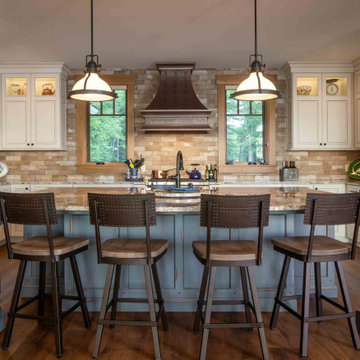
We love it when a home becomes a family compound with wonderful history. That is exactly what this home on Mullet Lake is. The original cottage was built by our client’s father and enjoyed by the family for years. It finally came to the point that there was simply not enough room and it lacked some of the efficiencies and luxuries enjoyed in permanent residences. The cottage is utilized by several families and space was needed to allow for summer and holiday enjoyment. The focus was on creating additional space on the second level, increasing views of the lake, moving interior spaces and the need to increase the ceiling heights on the main level. All these changes led for the need to start over or at least keep what we could and add to it. The home had an excellent foundation, in more ways than one, so we started from there.
It was important to our client to create a northern Michigan cottage using low maintenance exterior finishes. The interior look and feel moved to more timber beam with pine paneling to keep the warmth and appeal of our area. The home features 2 master suites, one on the main level and one on the 2nd level with a balcony. There are 4 additional bedrooms with one also serving as an office. The bunkroom provides plenty of sleeping space for the grandchildren. The great room has vaulted ceilings, plenty of seating and a stone fireplace with vast windows toward the lake. The kitchen and dining are open to each other and enjoy the view.
The beach entry provides access to storage, the 3/4 bath, and laundry. The sunroom off the dining area is a great extension of the home with 180 degrees of view. This allows a wonderful morning escape to enjoy your coffee. The covered timber entry porch provides a direct view of the lake upon entering the home. The garage also features a timber bracketed shed roof system which adds wonderful detail to garage doors.
The home’s footprint was extended in a few areas to allow for the interior spaces to work with the needs of the family. Plenty of living spaces for all to enjoy as well as bedrooms to rest their heads after a busy day on the lake. This will be enjoyed by generations to come.
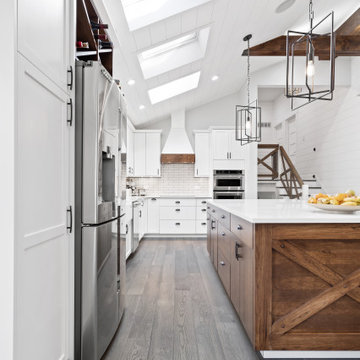
Photo Credit: Pawel Dmytrow
Example of a large mountain style l-shaped dark wood floor and brown floor open concept kitchen design in Chicago with a farmhouse sink, shaker cabinets, white cabinets, quartz countertops, white backsplash, ceramic backsplash, stainless steel appliances, an island and white countertops
Example of a large mountain style l-shaped dark wood floor and brown floor open concept kitchen design in Chicago with a farmhouse sink, shaker cabinets, white cabinets, quartz countertops, white backsplash, ceramic backsplash, stainless steel appliances, an island and white countertops
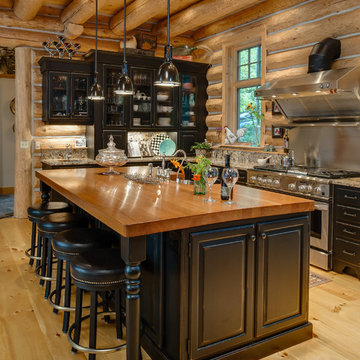
Mike Gullion
Mountain style l-shaped eat-in kitchen photo in Other with an undermount sink, raised-panel cabinets, black cabinets, wood countertops, multicolored backsplash, stone slab backsplash and stainless steel appliances
Mountain style l-shaped eat-in kitchen photo in Other with an undermount sink, raised-panel cabinets, black cabinets, wood countertops, multicolored backsplash, stone slab backsplash and stainless steel appliances
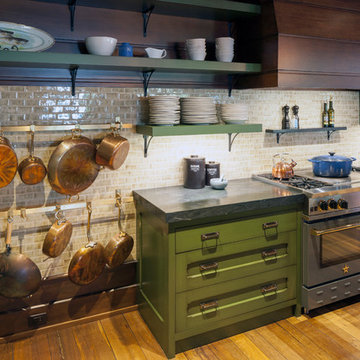
Kitchen
Example of a huge mountain style kitchen design in Grand Rapids
Example of a huge mountain style kitchen design in Grand Rapids
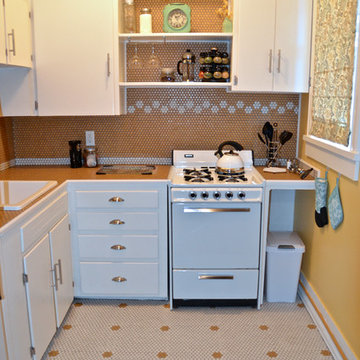
Vintage yellow penny round mosaic. Custom designed and installed by the client. Flower pattern created with white penny round mosaics. The Penny tile was also used on the countertop.
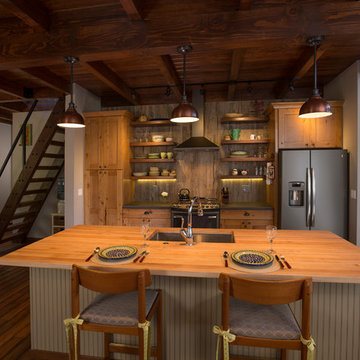
Photos credited to Imagesmith- Scott Smith
Open and functional kitchen, access everything with your fingertips. Including the dining room, wood burning stove, and living area. The structural Douglas Fir post and ceiling beams set the tone along with the stain matched 2x6 pine tongue and groove ceiling –this also serves as the finished floor surface at the loft above. Dreaming a cozy feel at the kitchen/dining area a darker stain was used to visual provide a shorter ceiling height to a 9’ plate line. The knotty Alder floating shelves and wall cabinetry share their own natural finish with a chocolate glazing. The island cabinet was of painted maple with a chocolate glaze as well, this unit wanted to look like a piece of furniture that was brought into the ‘cabin’ rather than built-in, again with a value minded approach. The flooring is a pre-finished engineered ½” Oak flooring, and again with the darker shade we wanted to emotionally deliver the cozier feel for the space. Additionally, lighting is essential to a cook’s –and kitchen’s- performance. We needed there to be ample lighting but only wanted to draw attention to the pendants above the island and the dining chandelier. We opted to wash the back splash and the counter tops with hidden LED strips. We then elected to use track lighting over the cooking area with as small of heads as possible and in black to make them ‘go away’ or get lost in the sauce.
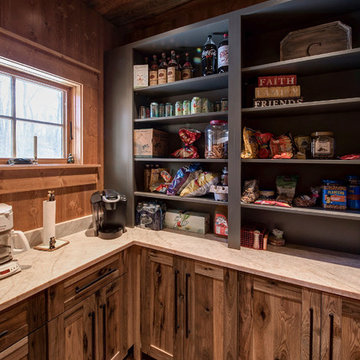
Woodland Cabinetry
Base Cabinets:
Wood Specie: Hickory
Door Style: Rustic Farmstead 5-piece drawers
Finish: Patina
Upper Cabinets:
Wood Specie: Maple
Door Style: Mission
Finish: Forge with Chocolate Glaze and Heirloom Distressing
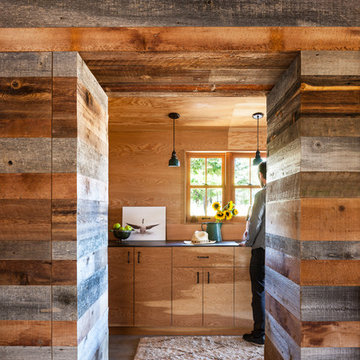
Photo by John Granen.
Enclosed kitchen - mid-sized rustic galley concrete floor and gray floor enclosed kitchen idea in Other with flat-panel cabinets, medium tone wood cabinets, no island, black countertops and wood backsplash
Enclosed kitchen - mid-sized rustic galley concrete floor and gray floor enclosed kitchen idea in Other with flat-panel cabinets, medium tone wood cabinets, no island, black countertops and wood backsplash
Rustic Kitchen Ideas
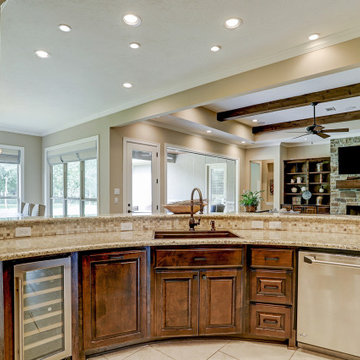
This rustic modern kitchen is one of two kitchens in this amazing home. This one features gorgeous wood floors and one of our copper workstation farmhouse sinks with a custom patina.
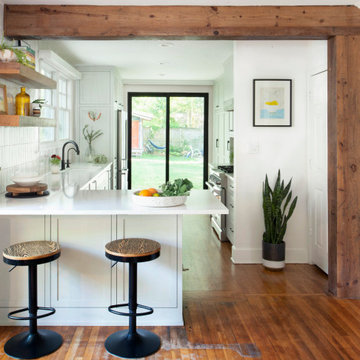
Light gray kitchen cabinets, white artisinal tile, white walls, black pulls, black faucet, open shelving, reclaimed beam, peninsula, white quartz countertops
53






