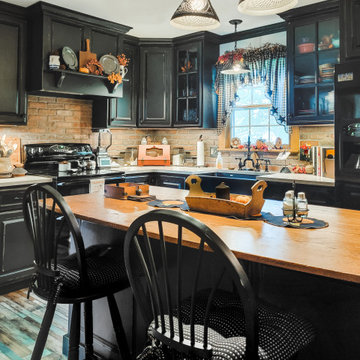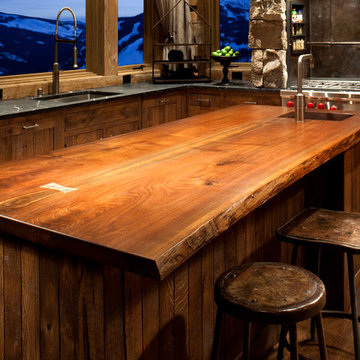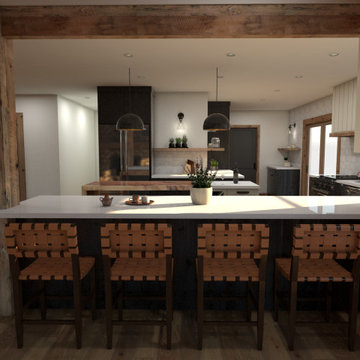Rustic Kitchen Ideas
Refine by:
Budget
Sort by:Popular Today
1161 - 1180 of 70,566 photos
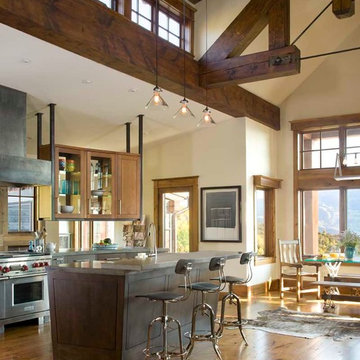
Example of a mountain style open concept kitchen design in Denver with glass-front cabinets, medium tone wood cabinets and stainless steel appliances
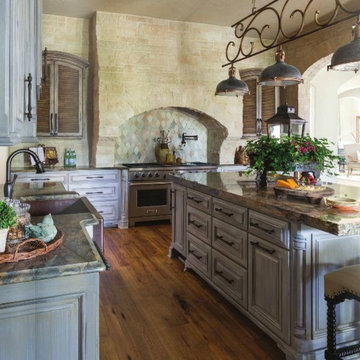
Example of a large mountain style l-shaped medium tone wood floor enclosed kitchen design in Little Rock with a farmhouse sink, raised-panel cabinets, distressed cabinets, granite countertops, beige backsplash, stone tile backsplash, stainless steel appliances and an island
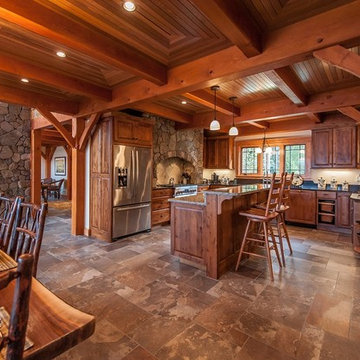
Northpeak Design
Open concept kitchen - large rustic u-shaped ceramic tile open concept kitchen idea in Portland Maine with an undermount sink, raised-panel cabinets, medium tone wood cabinets, quartz countertops, stainless steel appliances and an island
Open concept kitchen - large rustic u-shaped ceramic tile open concept kitchen idea in Portland Maine with an undermount sink, raised-panel cabinets, medium tone wood cabinets, quartz countertops, stainless steel appliances and an island
Find the right local pro for your project
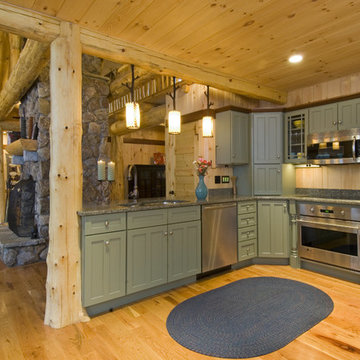
This unique Old Hampshire Designs timber frame home has a rustic look with rough-cut beams and tongue and groove ceilings, and is finished with hard wood floors through out. The centerpiece fireplace is of all locally quarried granite, built by local master craftsmen. This Lake Sunapee area home features a drop down bed set on a breezeway perfect for those cool summer nights.
Built by Old Hampshire Designs in the Lake Sunapee/Hanover NH area
Timber Frame by Timberpeg
Photography by William N. Fish

Kitchen was a renovation of a 70's white plastic laminate kitchen. We gutted the room to allow for the taste of our clients to shine with updated materials. The cabinetry is custom from our own cabinetry line. The counter tops and backsplash are handpainted custom designed tiles made in France. The floors are wood beams cut short side and laid to show the grain. We also created a cabinetry nook made of stone to house a display area and server. We used the existing skylights, but to bring it all together we installed reclaimed wood clapboards on the ceiling and reclaimed wood timbers to create some sense of architecture. The photograph was taken by Peter Rywmid
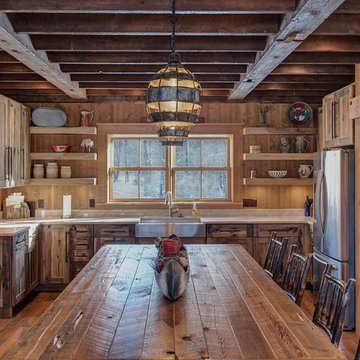
Woodland Cabinetry
Perimeter Cabinets:
Wood Specie: Hickory
Door Style: Rustic Farmstead 5-piece drawers
Finish: Patina
Island Cabinets:
Wood Specie: Maple
Door Style: Mission
Finish: Forge with Chocolate Glaze and Heirloom Distressing
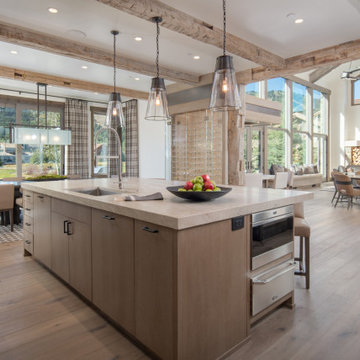
View from Kitchen facing Dining Room and Great Room spaces.
Open concept kitchen - huge rustic l-shaped light wood floor and brown floor open concept kitchen idea with an integrated sink, flat-panel cabinets, light wood cabinets, quartzite countertops, beige backsplash, stone slab backsplash, stainless steel appliances, an island and beige countertops
Open concept kitchen - huge rustic l-shaped light wood floor and brown floor open concept kitchen idea with an integrated sink, flat-panel cabinets, light wood cabinets, quartzite countertops, beige backsplash, stone slab backsplash, stainless steel appliances, an island and beige countertops
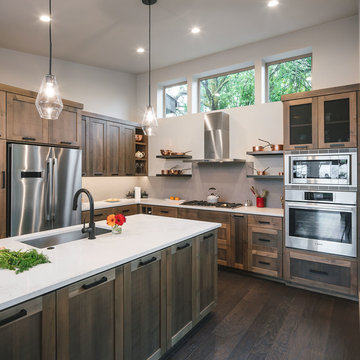
Modern kitchen with dark stain shaker cabinets. Engineered quartz countertops by Caesarstone Cabinets. Stainless steel appliances.
Inspiration for a mid-sized rustic l-shaped dark wood floor and brown floor kitchen remodel in Portland with shaker cabinets, quartz countertops, gray backsplash, ceramic backsplash, stainless steel appliances, an island, white countertops, an undermount sink and dark wood cabinets
Inspiration for a mid-sized rustic l-shaped dark wood floor and brown floor kitchen remodel in Portland with shaker cabinets, quartz countertops, gray backsplash, ceramic backsplash, stainless steel appliances, an island, white countertops, an undermount sink and dark wood cabinets
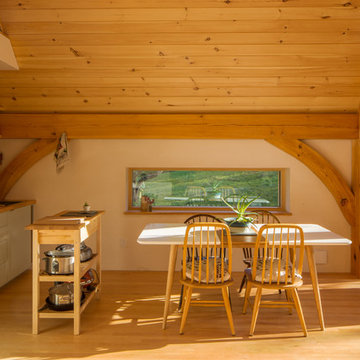
A long, low-height window is set at the perfect height to see out when seated at the dining table.
photo by Lael Taylor
Example of a small mountain style single-wall light wood floor and brown floor open concept kitchen design in DC Metro with a drop-in sink, flat-panel cabinets, green cabinets, wood countertops, white backsplash, stainless steel appliances and brown countertops
Example of a small mountain style single-wall light wood floor and brown floor open concept kitchen design in DC Metro with a drop-in sink, flat-panel cabinets, green cabinets, wood countertops, white backsplash, stainless steel appliances and brown countertops
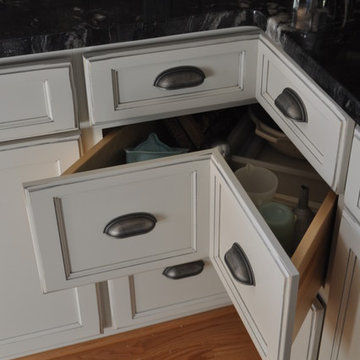
Mid-sized mountain style u-shaped medium tone wood floor eat-in kitchen photo in Baltimore with a farmhouse sink, recessed-panel cabinets, white cabinets, granite countertops, red backsplash, stone tile backsplash, stainless steel appliances and an island
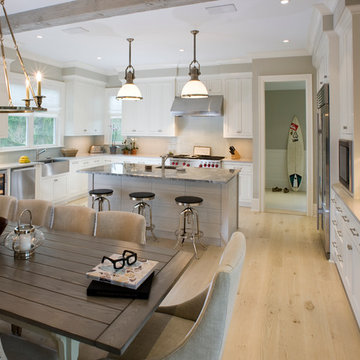
Kitchen Cabinetry by East End Country Kitchens
Photo by Tony Lopez
Example of a mountain style kitchen design in New York with white cabinets, white backsplash and stainless steel appliances
Example of a mountain style kitchen design in New York with white cabinets, white backsplash and stainless steel appliances
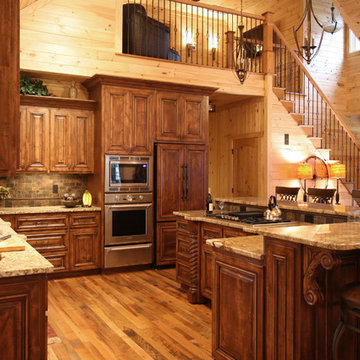
This unique interior is rustic with all the modern amenities! Wendi Gragg, the interior designer who worked closely with our team on the project to make sure all the details came together to meet the home owners wishes for a rustic appeal. Photography by; Stacey Walker
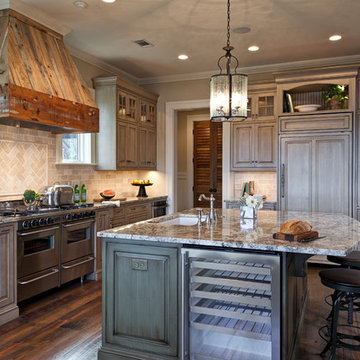
Inspiration for a rustic medium tone wood floor kitchen remodel in Jacksonville with an undermount sink, raised-panel cabinets, distressed cabinets, beige backsplash, stainless steel appliances and an island
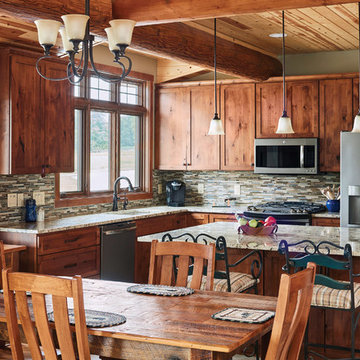
This 2,500-square-foot Iowa log home, with its creative architectural detailing, exemplifies our Cabin Refined™ architectural series. Residence produced by PrecisionCraft Log & Timber Homes; Photos By: David Bader Photography

Dan Heid
Mid-sized mountain style l-shaped medium tone wood floor and brown floor eat-in kitchen photo in Minneapolis with an undermount sink, flat-panel cabinets, medium tone wood cabinets, granite countertops, brown backsplash, ceramic backsplash, stainless steel appliances and an island
Mid-sized mountain style l-shaped medium tone wood floor and brown floor eat-in kitchen photo in Minneapolis with an undermount sink, flat-panel cabinets, medium tone wood cabinets, granite countertops, brown backsplash, ceramic backsplash, stainless steel appliances and an island
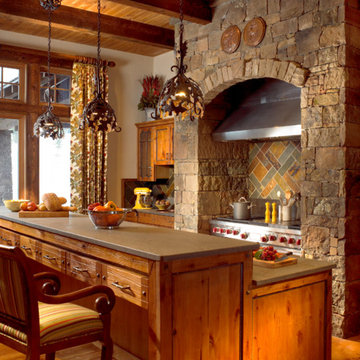
Drystack stone walls anchor the kitchen. As one of the central focuses of the home, it nourishes the soul as much as the body. Over-sized appliances accommodate gatherings of just about any size and the cabinetry and pantries all engage the fabric of the home so that they feel integral to it's identity.
Photography by Kim Sargent Photography
Rustic Kitchen Ideas
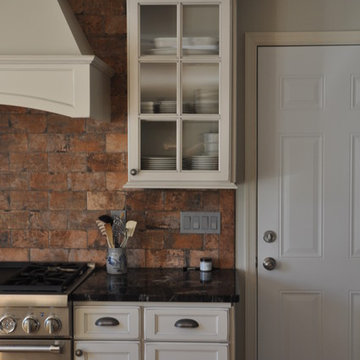
Mid-sized mountain style u-shaped medium tone wood floor eat-in kitchen photo in Baltimore with a farmhouse sink, recessed-panel cabinets, white cabinets, granite countertops, red backsplash, stone tile backsplash, stainless steel appliances and an island
59






