Rustic Kitchen with a Double-Bowl Sink Ideas
Refine by:
Budget
Sort by:Popular Today
21 - 40 of 2,499 photos
Item 1 of 3
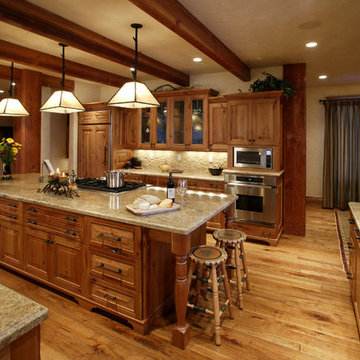
Eat-in kitchen - large rustic u-shaped light wood floor eat-in kitchen idea in Denver with a double-bowl sink, shaker cabinets, medium tone wood cabinets, granite countertops, stainless steel appliances and an island
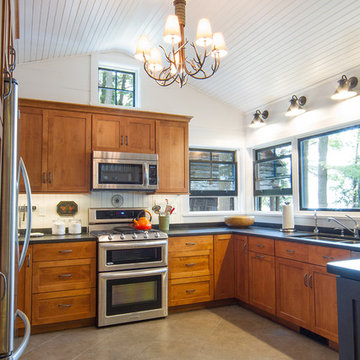
BlackLevel Photography
Example of a mountain style u-shaped kitchen design in New York with a double-bowl sink, shaker cabinets, medium tone wood cabinets, white backsplash and stainless steel appliances
Example of a mountain style u-shaped kitchen design in New York with a double-bowl sink, shaker cabinets, medium tone wood cabinets, white backsplash and stainless steel appliances
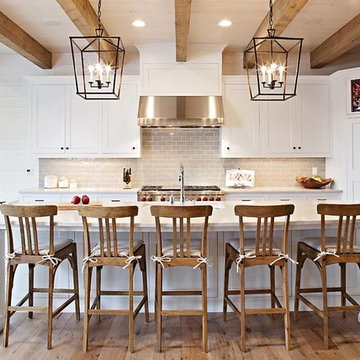
Designed/Built by Wisconsin Log Homes - Photos by KCJ Studios
Mid-sized mountain style galley light wood floor eat-in kitchen photo in Other with a double-bowl sink, flat-panel cabinets, white cabinets, laminate countertops, gray backsplash, ceramic backsplash, stainless steel appliances and an island
Mid-sized mountain style galley light wood floor eat-in kitchen photo in Other with a double-bowl sink, flat-panel cabinets, white cabinets, laminate countertops, gray backsplash, ceramic backsplash, stainless steel appliances and an island
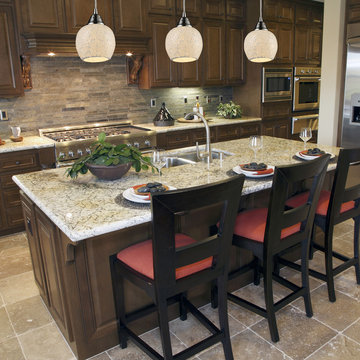
One Light Oiled Bronze Down Pendant
Inspiration for a mid-sized rustic galley marble floor eat-in kitchen remodel in New York with a double-bowl sink, shaker cabinets, dark wood cabinets, granite countertops, gray backsplash, stone tile backsplash, stainless steel appliances and an island
Inspiration for a mid-sized rustic galley marble floor eat-in kitchen remodel in New York with a double-bowl sink, shaker cabinets, dark wood cabinets, granite countertops, gray backsplash, stone tile backsplash, stainless steel appliances and an island
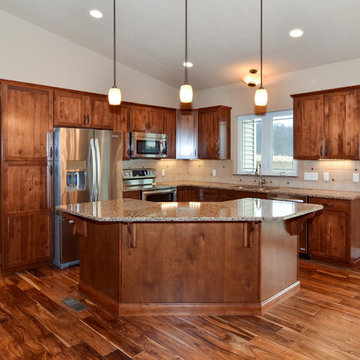
Picatour
Open concept kitchen - mid-sized rustic l-shaped medium tone wood floor open concept kitchen idea in Other with a double-bowl sink, shaker cabinets, medium tone wood cabinets, quartz countertops, beige backsplash, ceramic backsplash, stainless steel appliances and an island
Open concept kitchen - mid-sized rustic l-shaped medium tone wood floor open concept kitchen idea in Other with a double-bowl sink, shaker cabinets, medium tone wood cabinets, quartz countertops, beige backsplash, ceramic backsplash, stainless steel appliances and an island
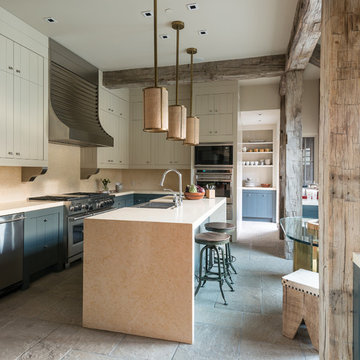
Kitchen - mid-sized rustic limestone floor kitchen idea in Other with a double-bowl sink, beige cabinets, granite countertops and an island

This three-story vacation home for a family of ski enthusiasts features 5 bedrooms and a six-bed bunk room, 5 1/2 bathrooms, kitchen, dining room, great room, 2 wet bars, great room, exercise room, basement game room, office, mud room, ski work room, decks, stone patio with sunken hot tub, garage, and elevator.
The home sits into an extremely steep, half-acre lot that shares a property line with a ski resort and allows for ski-in, ski-out access to the mountain’s 61 trails. This unique location and challenging terrain informed the home’s siting, footprint, program, design, interior design, finishes, and custom made furniture.
Credit: Samyn-D'Elia Architects
Project designed by Franconia interior designer Randy Trainor. She also serves the New Hampshire Ski Country, Lake Regions and Coast, including Lincoln, North Conway, and Bartlett.
For more about Randy Trainor, click here: https://crtinteriors.com/
To learn more about this project, click here: https://crtinteriors.com/ski-country-chic/
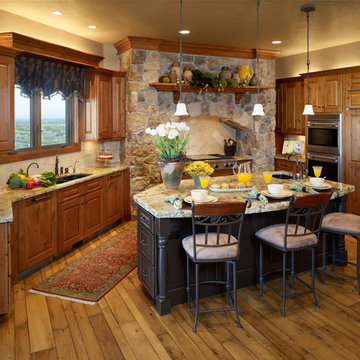
Inspiration for a rustic single-wall light wood floor eat-in kitchen remodel in Denver with a double-bowl sink, raised-panel cabinets, medium tone wood cabinets, granite countertops, beige backsplash, paneled appliances and an island
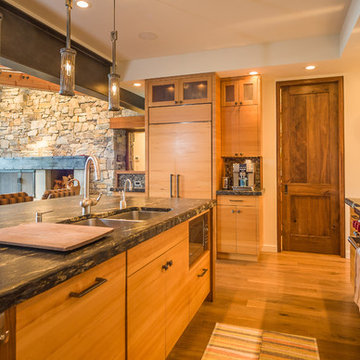
Mountain style l-shaped light wood floor and beige floor open concept kitchen photo in Seattle with a double-bowl sink, flat-panel cabinets, light wood cabinets, soapstone countertops, multicolored backsplash, mosaic tile backsplash, stainless steel appliances and an island
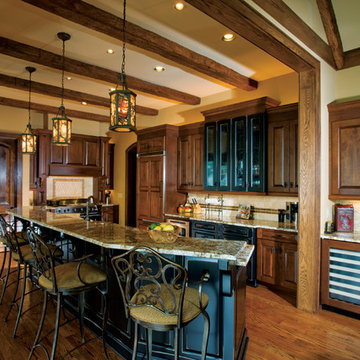
Fairview Builders, LLC
Example of a large mountain style l-shaped medium tone wood floor eat-in kitchen design in Other with a double-bowl sink, raised-panel cabinets, medium tone wood cabinets, multicolored backsplash, stainless steel appliances and an island
Example of a large mountain style l-shaped medium tone wood floor eat-in kitchen design in Other with a double-bowl sink, raised-panel cabinets, medium tone wood cabinets, multicolored backsplash, stainless steel appliances and an island
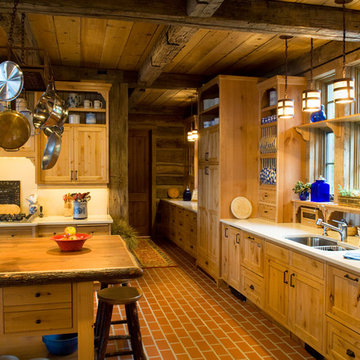
Scott Amundson Photography
Example of a mountain style kitchen design in Minneapolis with a double-bowl sink, light wood cabinets, shaker cabinets, beige backsplash and stainless steel appliances
Example of a mountain style kitchen design in Minneapolis with a double-bowl sink, light wood cabinets, shaker cabinets, beige backsplash and stainless steel appliances

Vance Fox
Open concept kitchen - rustic galley open concept kitchen idea in Sacramento with a double-bowl sink, raised-panel cabinets, medium tone wood cabinets, soapstone countertops, black backsplash, stone slab backsplash and stainless steel appliances
Open concept kitchen - rustic galley open concept kitchen idea in Sacramento with a double-bowl sink, raised-panel cabinets, medium tone wood cabinets, soapstone countertops, black backsplash, stone slab backsplash and stainless steel appliances
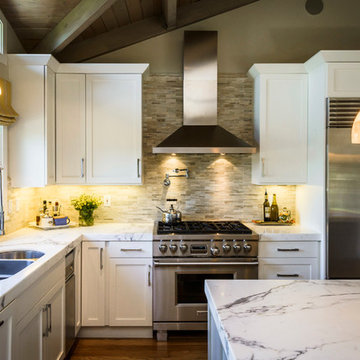
Inspiration for a large rustic l-shaped dark wood floor eat-in kitchen remodel in San Francisco with white cabinets, marble countertops, beige backsplash, stainless steel appliances, an island, a double-bowl sink, shaker cabinets and stone tile backsplash
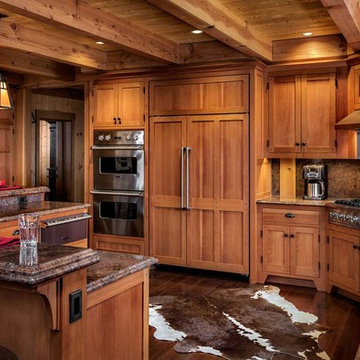
This three-story vacation home for a family of ski enthusiasts features 5 bedrooms and a six-bed bunk room, 5 1/2 bathrooms, kitchen, dining room, great room, 2 wet bars, great room, exercise room, basement game room, office, mud room, ski work room, decks, stone patio with sunken hot tub, garage, and elevator.
The home sits into an extremely steep, half-acre lot that shares a property line with a ski resort and allows for ski-in, ski-out access to the mountain’s 61 trails. This unique location and challenging terrain informed the home’s siting, footprint, program, design, interior design, finishes, and custom made furniture.
Credit: Samyn-D'Elia Architects
Project designed by Franconia interior designer Randy Trainor. She also serves the New Hampshire Ski Country, Lake Regions and Coast, including Lincoln, North Conway, and Bartlett.
For more about Randy Trainor, click here: https://crtinteriors.com/
To learn more about this project, click here: https://crtinteriors.com/ski-country-chic/
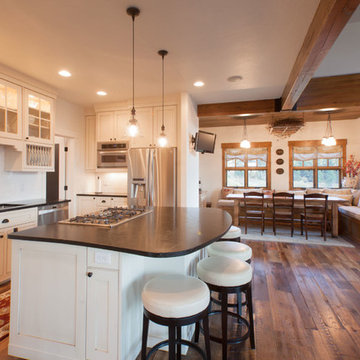
Inspiration for a mid-sized rustic l-shaped dark wood floor and brown floor eat-in kitchen remodel in Denver with a double-bowl sink, shaker cabinets, white cabinets, granite countertops, white backsplash, glass tile backsplash, stainless steel appliances and an island
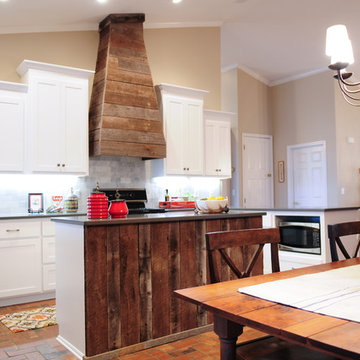
Livingston Cabinets. This newly designed kitchen was accomplished by combining rustic and contemporary elements.
Inspiration for a mid-sized rustic galley brick floor eat-in kitchen remodel in Birmingham with a double-bowl sink, shaker cabinets, white cabinets, quartzite countertops, white backsplash, subway tile backsplash, stainless steel appliances and two islands
Inspiration for a mid-sized rustic galley brick floor eat-in kitchen remodel in Birmingham with a double-bowl sink, shaker cabinets, white cabinets, quartzite countertops, white backsplash, subway tile backsplash, stainless steel appliances and two islands
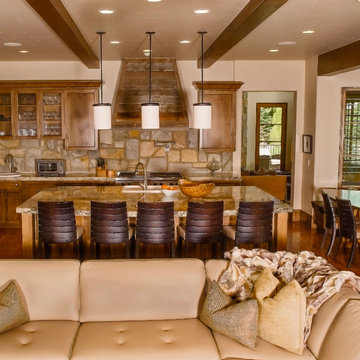
Holly Brown @ Holly Brown Photography
Inspiration for a large rustic single-wall medium tone wood floor open concept kitchen remodel in Denver with a double-bowl sink, recessed-panel cabinets, medium tone wood cabinets, granite countertops, beige backsplash, stone tile backsplash, stainless steel appliances and an island
Inspiration for a large rustic single-wall medium tone wood floor open concept kitchen remodel in Denver with a double-bowl sink, recessed-panel cabinets, medium tone wood cabinets, granite countertops, beige backsplash, stone tile backsplash, stainless steel appliances and an island
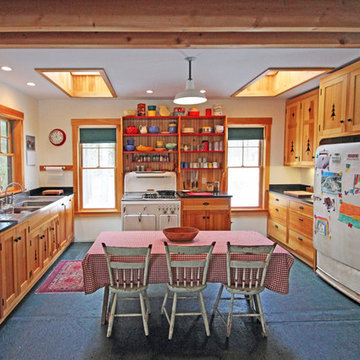
Mid-sized mountain style u-shaped black floor eat-in kitchen photo in Portland Maine with a double-bowl sink, shaker cabinets, light wood cabinets, marble countertops, white appliances, an island and wood backsplash

Inspiration for a mid-sized rustic l-shaped ceramic tile and gray floor enclosed kitchen remodel in Other with a double-bowl sink, beaded inset cabinets, light wood cabinets, soapstone countertops, multicolored backsplash, mosaic tile backsplash, paneled appliances and an island
Rustic Kitchen with a Double-Bowl Sink Ideas
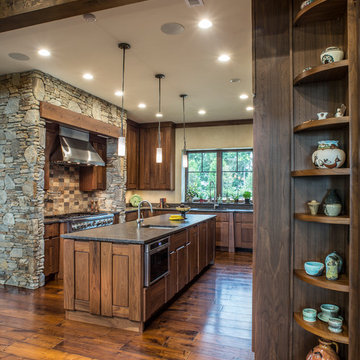
The kitchen is a pastiche of earthy textures curated by interior designer Kathryn Greeley. Subtly glamorous countertops in “Leathered Cognac” (Mountain Marble & Granite) bequeath center stage to a chunky porcelain-tile backsplash behind the range (Crossville Studios) and surrounding thin-cut “Elk River” ledge stone, crafted by Three River Stone. The built-in shelves displaying folk pottery from New Mexico are by Mountain Showcase Group, who crafted all the cabinetry in the home.
2





