Rustic Kitchen with Black Appliances Ideas
Refine by:
Budget
Sort by:Popular Today
41 - 60 of 1,986 photos
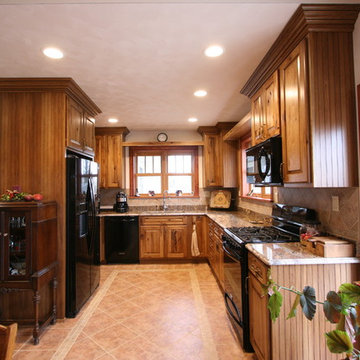
Andrea's Kitchens Plus, LLC.
Mid-sized mountain style u-shaped eat-in kitchen photo in Other with an undermount sink, raised-panel cabinets, medium tone wood cabinets, granite countertops, beige backsplash, ceramic backsplash and black appliances
Mid-sized mountain style u-shaped eat-in kitchen photo in Other with an undermount sink, raised-panel cabinets, medium tone wood cabinets, granite countertops, beige backsplash, ceramic backsplash and black appliances
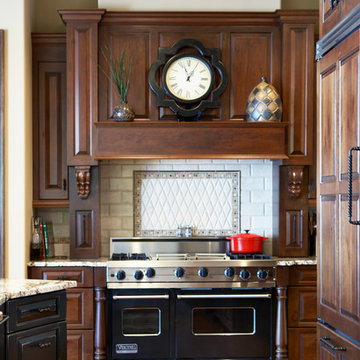
Fairview Builders, LLC
Inspiration for a large rustic u-shaped medium tone wood floor kitchen remodel in Other with raised-panel cabinets, medium tone wood cabinets, multicolored backsplash, black appliances and an island
Inspiration for a large rustic u-shaped medium tone wood floor kitchen remodel in Other with raised-panel cabinets, medium tone wood cabinets, multicolored backsplash, black appliances and an island
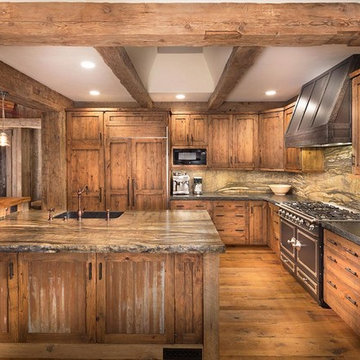
Example of a mid-sized mountain style l-shaped medium tone wood floor enclosed kitchen design in Other with a farmhouse sink, shaker cabinets, medium tone wood cabinets, granite countertops, multicolored backsplash, stone slab backsplash, black appliances and an island
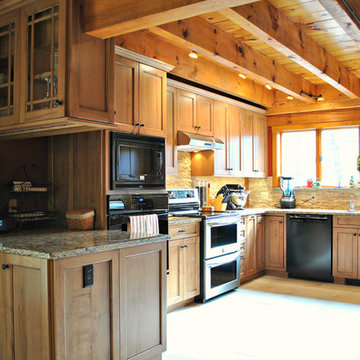
Rustic kitchen remodel in Princeton, MA featuring Brookhaven maple cabinets with espresso glaze, Cambria countertops, and exposed wood beams. Design and installation by Kitchen Associates.
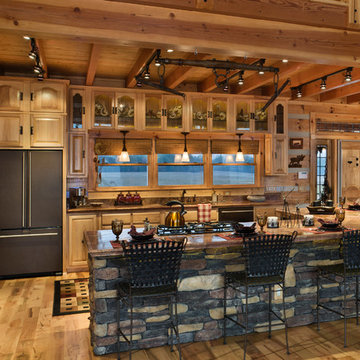
Inspiration for a large rustic l-shaped medium tone wood floor eat-in kitchen remodel in Louisville with an undermount sink, medium tone wood cabinets, black appliances and an island
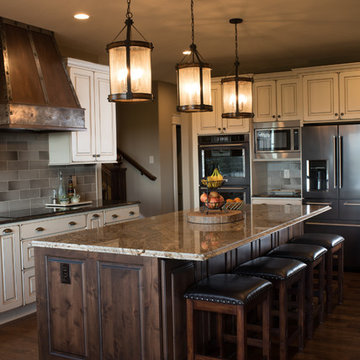
Sole Design Cabinetry for the KITCHEN PERIMETER Jackson Door Style Painted Ivory with Lite Chocolate Glaze and Lite Rub Thru
Jackson Door Style in Rustic Alder Stained Walnut with Black Glaze for the ISLAND
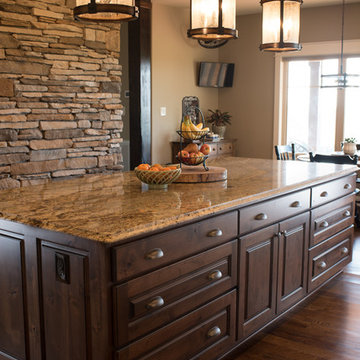
Sole Design Cabinetry for the KITCHEN PERIMETER Jackson Door Style Painted Ivory with Lite Chocolate Glaze and Lite Rub Thru
Jackson Door Style in Rustic Alder Stained Walnut with Black Glaze for the ISLAND
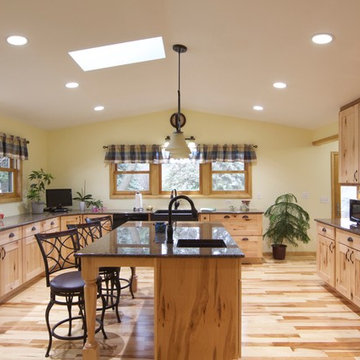
Richlind Architects LLC
Inspiration for a large rustic single-wall light wood floor and brown floor enclosed kitchen remodel in Chicago with a farmhouse sink, recessed-panel cabinets, light wood cabinets, granite countertops, black appliances and an island
Inspiration for a large rustic single-wall light wood floor and brown floor enclosed kitchen remodel in Chicago with a farmhouse sink, recessed-panel cabinets, light wood cabinets, granite countertops, black appliances and an island
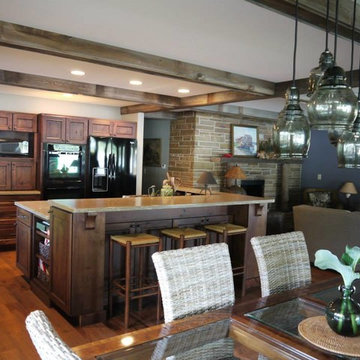
Design by Jeff McNeil
The Kitchen Shop-Battle Creek
Photo by Rebecca Spenelli
Open concept kitchen - large rustic open concept kitchen idea in Grand Rapids with an undermount sink, recessed-panel cabinets, medium tone wood cabinets, solid surface countertops, green backsplash, black appliances and an island
Open concept kitchen - large rustic open concept kitchen idea in Grand Rapids with an undermount sink, recessed-panel cabinets, medium tone wood cabinets, solid surface countertops, green backsplash, black appliances and an island
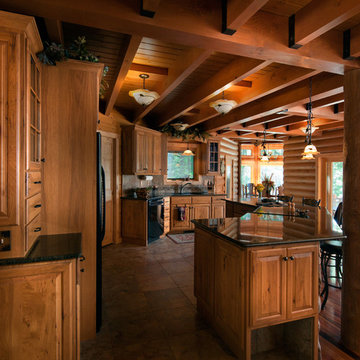
Open concept kitchen - mid-sized rustic l-shaped dark wood floor open concept kitchen idea in Other with an undermount sink, raised-panel cabinets, light wood cabinets, multicolored backsplash, ceramic backsplash, black appliances and an island
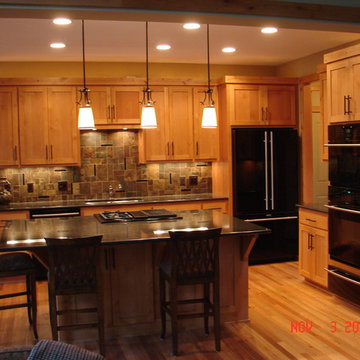
Mark Erickson
Open concept kitchen - large rustic l-shaped medium tone wood floor open concept kitchen idea in Minneapolis with an undermount sink, flat-panel cabinets, blue cabinets, granite countertops, gray backsplash, stone tile backsplash, black appliances and an island
Open concept kitchen - large rustic l-shaped medium tone wood floor open concept kitchen idea in Minneapolis with an undermount sink, flat-panel cabinets, blue cabinets, granite countertops, gray backsplash, stone tile backsplash, black appliances and an island
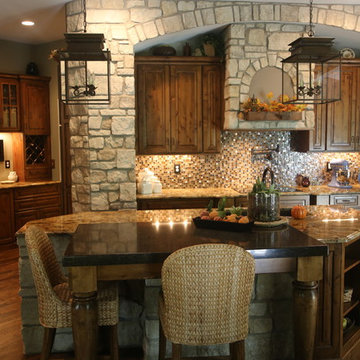
Example of a large mountain style single-wall dark wood floor and brown floor eat-in kitchen design in St Louis with a drop-in sink, raised-panel cabinets, dark wood cabinets, granite countertops, multicolored backsplash, ceramic backsplash, black appliances and an island
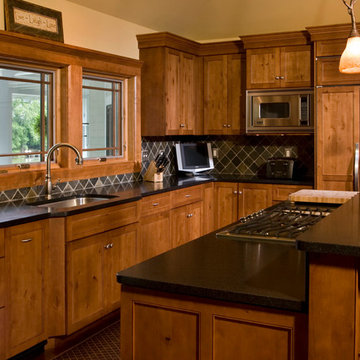
Full overlay recessed panel cabinets in knotty alder with custom millwork match the trio of casement windows
Scott Bergmann Photography
Example of a mid-sized mountain style l-shaped medium tone wood floor eat-in kitchen design in Boston with an undermount sink, recessed-panel cabinets, medium tone wood cabinets, stone tile backsplash, black appliances and an island
Example of a mid-sized mountain style l-shaped medium tone wood floor eat-in kitchen design in Boston with an undermount sink, recessed-panel cabinets, medium tone wood cabinets, stone tile backsplash, black appliances and an island
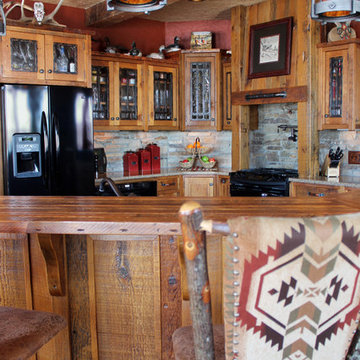
Inspiration for a large rustic u-shaped light wood floor eat-in kitchen remodel in Other with flat-panel cabinets, light wood cabinets, granite countertops, beige backsplash, stone tile backsplash, black appliances and no island
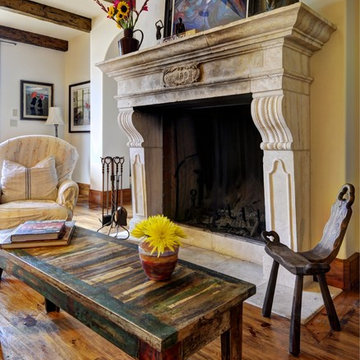
Inspiration for a rustic u-shaped open concept kitchen remodel in Los Angeles with a farmhouse sink, beaded inset cabinets, distressed cabinets, limestone countertops and black appliances
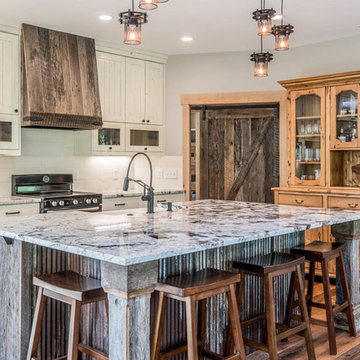
Mid-sized mountain style u-shaped medium tone wood floor and brown floor eat-in kitchen photo in Other with a farmhouse sink, shaker cabinets, distressed cabinets, granite countertops, white backsplash, porcelain backsplash, black appliances, an island and gray countertops
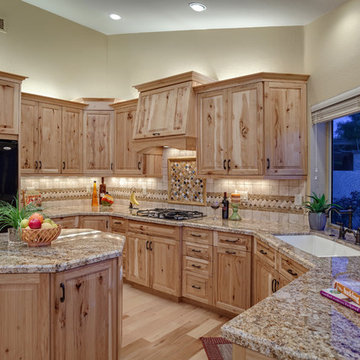
Inckx Photography
Enclosed kitchen - large rustic u-shaped light wood floor enclosed kitchen idea in Phoenix with an undermount sink, raised-panel cabinets, light wood cabinets, granite countertops, beige backsplash, ceramic backsplash, black appliances and an island
Enclosed kitchen - large rustic u-shaped light wood floor enclosed kitchen idea in Phoenix with an undermount sink, raised-panel cabinets, light wood cabinets, granite countertops, beige backsplash, ceramic backsplash, black appliances and an island
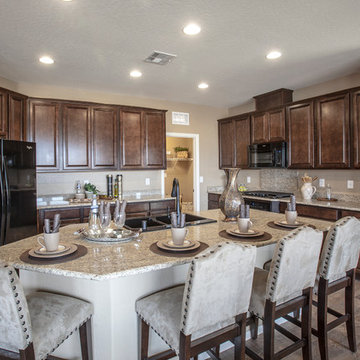
Eat-in kitchen - mid-sized rustic u-shaped medium tone wood floor eat-in kitchen idea in Las Vegas with a drop-in sink, dark wood cabinets, granite countertops, black appliances and an island

Project by Wiles Design Group. Their Cedar Rapids-based design studio serves the entire Midwest, including Iowa City, Dubuque, Davenport, and Waterloo, as well as North Missouri and St. Louis.
For more about Wiles Design Group, see here: https://wilesdesigngroup.com/
Rustic Kitchen with Black Appliances Ideas
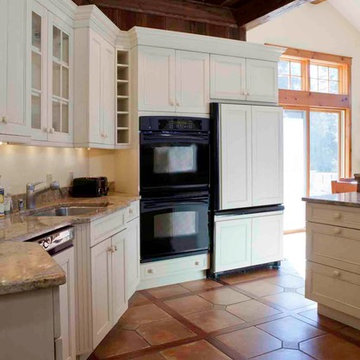
This open floor plan gains its feeling of independent spaces with the use of structural antique timbers.
Example of a mid-sized mountain style u-shaped porcelain tile eat-in kitchen design in Other with an island, glass-front cabinets, white cabinets, granite countertops, an undermount sink, white backsplash and black appliances
Example of a mid-sized mountain style u-shaped porcelain tile eat-in kitchen design in Other with an island, glass-front cabinets, white cabinets, granite countertops, an undermount sink, white backsplash and black appliances
3





