Rustic Kitchen with Gray Backsplash Ideas
Refine by:
Budget
Sort by:Popular Today
221 - 240 of 2,809 photos
Item 1 of 4
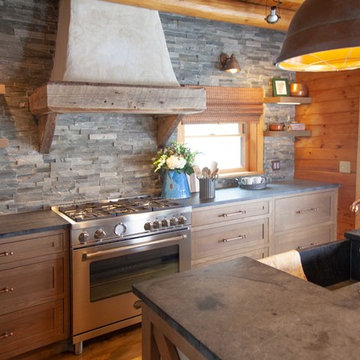
Large mountain style l-shaped medium tone wood floor and brown floor eat-in kitchen photo in Boston with a farmhouse sink, shaker cabinets, medium tone wood cabinets, soapstone countertops, gray backsplash, stone tile backsplash, stainless steel appliances, an island and gray countertops
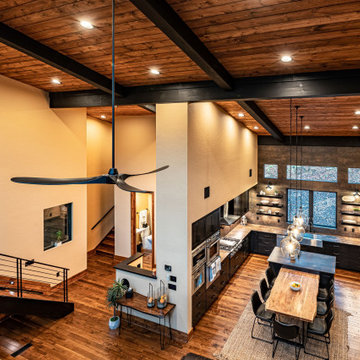
Leading to the office, this balcony provides breath taking views to the interior as well as out to the Hiwassee river outdoors.
Eat-in kitchen - large rustic u-shaped medium tone wood floor and brown floor eat-in kitchen idea in Raleigh with a farmhouse sink, recessed-panel cabinets, black cabinets, wood countertops, gray backsplash, stainless steel appliances, an island and brown countertops
Eat-in kitchen - large rustic u-shaped medium tone wood floor and brown floor eat-in kitchen idea in Raleigh with a farmhouse sink, recessed-panel cabinets, black cabinets, wood countertops, gray backsplash, stainless steel appliances, an island and brown countertops
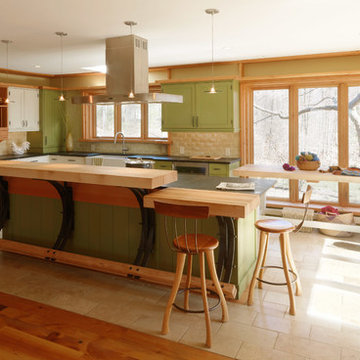
Photography by Susan Teare
Large mountain style l-shaped ceramic tile open concept kitchen photo in Burlington with a farmhouse sink, recessed-panel cabinets, green cabinets, onyx countertops, gray backsplash, ceramic backsplash, stainless steel appliances and an island
Large mountain style l-shaped ceramic tile open concept kitchen photo in Burlington with a farmhouse sink, recessed-panel cabinets, green cabinets, onyx countertops, gray backsplash, ceramic backsplash, stainless steel appliances and an island
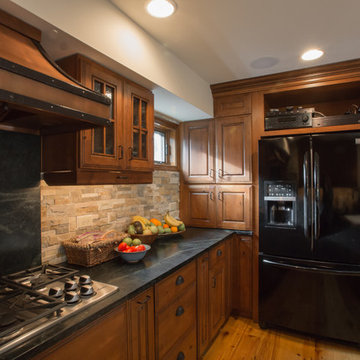
Nina Lea Photography
Mid-sized mountain style u-shaped medium tone wood floor enclosed kitchen photo in Philadelphia with a farmhouse sink, raised-panel cabinets, medium tone wood cabinets, soapstone countertops, gray backsplash, stone tile backsplash, stainless steel appliances and a peninsula
Mid-sized mountain style u-shaped medium tone wood floor enclosed kitchen photo in Philadelphia with a farmhouse sink, raised-panel cabinets, medium tone wood cabinets, soapstone countertops, gray backsplash, stone tile backsplash, stainless steel appliances and a peninsula
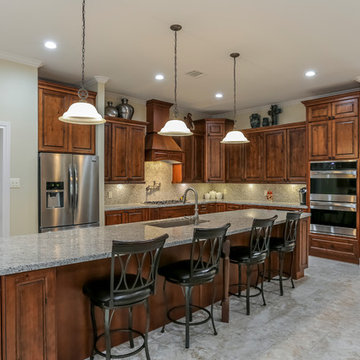
Open concept kitchen - huge rustic l-shaped travertine floor open concept kitchen idea in Houston with raised-panel cabinets, medium tone wood cabinets, an island, an undermount sink, granite countertops, gray backsplash, stone slab backsplash and stainless steel appliances
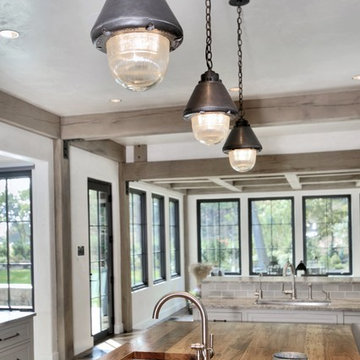
Kitchen counter with under mount sink, wood island and rustic pendant lighting.
Large mountain style medium tone wood floor eat-in kitchen photo in Other with an undermount sink, recessed-panel cabinets, white cabinets, quartzite countertops, gray backsplash, subway tile backsplash, stainless steel appliances and an island
Large mountain style medium tone wood floor eat-in kitchen photo in Other with an undermount sink, recessed-panel cabinets, white cabinets, quartzite countertops, gray backsplash, subway tile backsplash, stainless steel appliances and an island
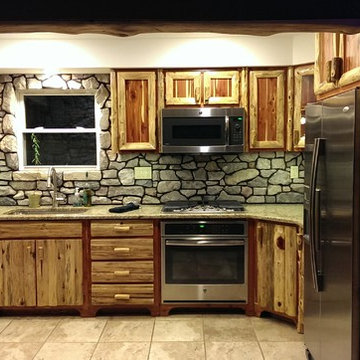
Inspiration for a small rustic u-shaped ceramic tile eat-in kitchen remodel in Other with a double-bowl sink, shaker cabinets, distressed cabinets, granite countertops, gray backsplash, stone slab backsplash, stainless steel appliances and an island
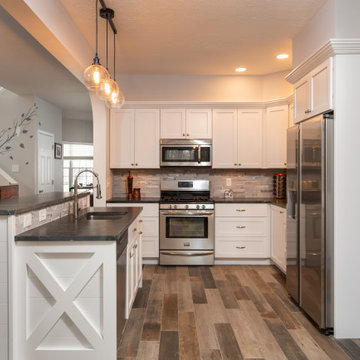
We removed existing dated builder grade oakk cabinetry, tile floor. Replaces with rustic barnboard look tile floor, Greenfield Cabinetry in Chalk White. Counters are a leathered granite. The backsplash and fireplace feature a rustic whitewashed look Urban Brick in Loft Gray
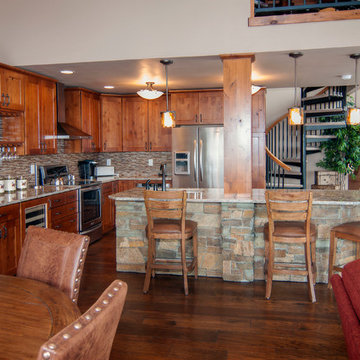
Open concept living space, stone walled kitchen island, beautiful hardwood flooring, and comfortable - modern rustic furnishings.
Example of a large mountain style l-shaped dark wood floor open concept kitchen design in Denver with recessed-panel cabinets, dark wood cabinets, marble countertops, gray backsplash, matchstick tile backsplash, stainless steel appliances and an island
Example of a large mountain style l-shaped dark wood floor open concept kitchen design in Denver with recessed-panel cabinets, dark wood cabinets, marble countertops, gray backsplash, matchstick tile backsplash, stainless steel appliances and an island

Inspiration for a large rustic l-shaped medium tone wood floor and brown floor eat-in kitchen remodel in Boston with a farmhouse sink, shaker cabinets, medium tone wood cabinets, soapstone countertops, gray backsplash, stone tile backsplash, stainless steel appliances, an island and gray countertops
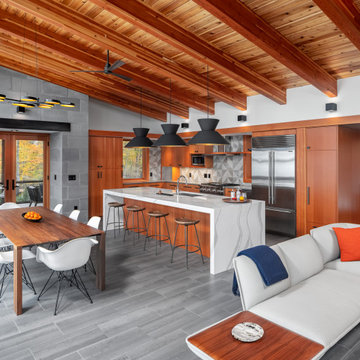
Open concept kitchen - large rustic l-shaped porcelain tile, gray floor and exposed beam open concept kitchen idea in Minneapolis with an undermount sink, flat-panel cabinets, medium tone wood cabinets, quartz countertops, gray backsplash, porcelain backsplash, stainless steel appliances, an island and white countertops
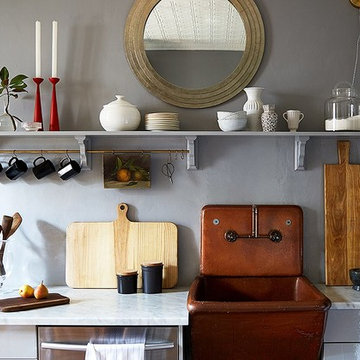
The Makeover Process -- Like a lot of other old houses, ours had seen some less-than-sympathetic renovations over the years. A while back I documented my entryway makeover, and since then I’ve been making my way through the house, one project at a time. With a few successes under our belt, my husband and I decided to take on one of the most challenging rooms in our home: the kitchen. By keeping the design simple and breaking the project down into manageable parts, we were able to transform the space on a fairly modest budget and dream up some ingenious solutions along the way.
Check out the step-by-step evolution of my kitchen from a tired mess to an eclectic and functional space.
Photo by Manuel Rodriguez
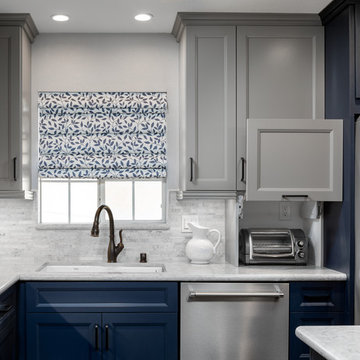
Morey Remodeling Group's kitchen design and remodel helped this multi-generational household in Garden Grove, CA achieve their desire to have two cooking areas and additional storage. The custom mix and match cabinetry finished in Dovetail Grey and Navy Hale were designed to provide more efficient access to spices and other kitchen related items. Flat Black hardware was added for a hint of contrast. Durable Pental Quartz counter tops in Venoso with Carrara white polished marble interlocking pattern backsplash tile is displayed behind the range and undermount sink areas. Energy efficient LED light fixtures and under counter task lighting enhances the entire space. The flooring is Paradigm water proof luxury vinyl.
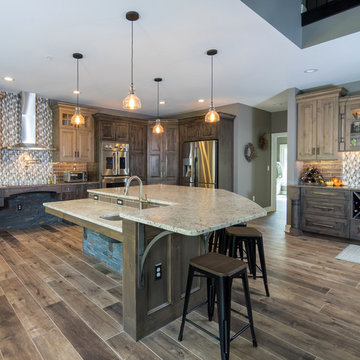
This rustic style kitchen design was created as part of a new home build to be fully wheelchair accessible for an avid home chef. This amazing design includes state of the art appliances, distressed kitchen cabinets in two stain colors, and ample storage including an angled corner pantry. The range and sinks are all specially designed to be wheelchair accessible, and the farmhouse sink also features a pull down faucet. The island is accented with a stone veneer and includes ample seating. A beverage bar with an undercounter wine refrigerator and the open plan design make this perfect place to entertain.
Linda McManus
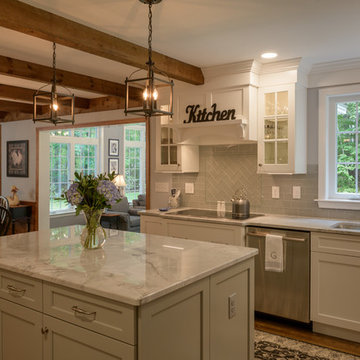
John Hession
Example of a mid-sized mountain style u-shaped dark wood floor and brown floor eat-in kitchen design in Boston with an undermount sink, recessed-panel cabinets, white cabinets, marble countertops, gray backsplash, subway tile backsplash, stainless steel appliances, an island and white countertops
Example of a mid-sized mountain style u-shaped dark wood floor and brown floor eat-in kitchen design in Boston with an undermount sink, recessed-panel cabinets, white cabinets, marble countertops, gray backsplash, subway tile backsplash, stainless steel appliances, an island and white countertops
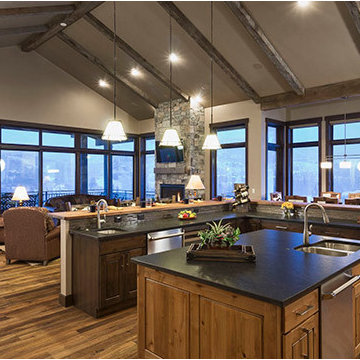
Contemporary, modern, yet rustic Kitchen.
Open concept kitchen - large rustic single-wall light wood floor open concept kitchen idea in Denver with a double-bowl sink, beaded inset cabinets, dark wood cabinets, quartz countertops, gray backsplash, matchstick tile backsplash, stainless steel appliances and an island
Open concept kitchen - large rustic single-wall light wood floor open concept kitchen idea in Denver with a double-bowl sink, beaded inset cabinets, dark wood cabinets, quartz countertops, gray backsplash, matchstick tile backsplash, stainless steel appliances and an island
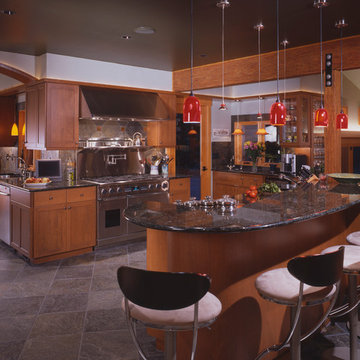
Mid-sized mountain style u-shaped enclosed kitchen photo in Seattle with recessed-panel cabinets, medium tone wood cabinets, granite countertops, gray backsplash, stone tile backsplash, stainless steel appliances and an island
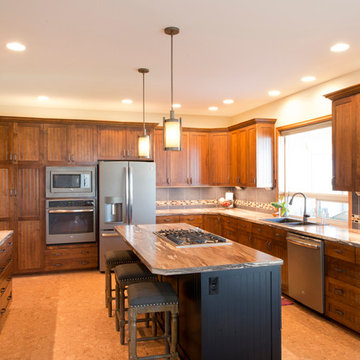
Ron Olson
Example of a large mountain style l-shaped cork floor eat-in kitchen design in Seattle with a double-bowl sink, recessed-panel cabinets, dark wood cabinets, laminate countertops, gray backsplash, ceramic backsplash, stainless steel appliances and an island
Example of a large mountain style l-shaped cork floor eat-in kitchen design in Seattle with a double-bowl sink, recessed-panel cabinets, dark wood cabinets, laminate countertops, gray backsplash, ceramic backsplash, stainless steel appliances and an island
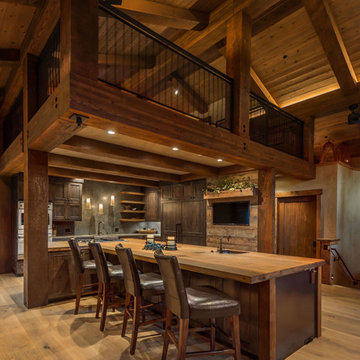
Cabinetry throughout the home was locally built with reclaimed wood or other sustainable materials.
Photos: Vance Fox
Example of a huge mountain style l-shaped light wood floor eat-in kitchen design in Other with a farmhouse sink, recessed-panel cabinets, dark wood cabinets, wood countertops, gray backsplash, stainless steel appliances and an island
Example of a huge mountain style l-shaped light wood floor eat-in kitchen design in Other with a farmhouse sink, recessed-panel cabinets, dark wood cabinets, wood countertops, gray backsplash, stainless steel appliances and an island
Rustic Kitchen with Gray Backsplash Ideas
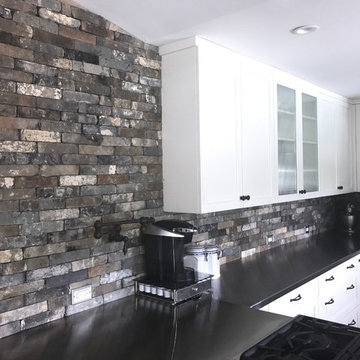
Eat-in kitchen - small rustic l-shaped eat-in kitchen idea in New York with gray backsplash, brick backsplash, stainless steel appliances and two islands
12





