Rustic Kitchen with Laminate Countertops Ideas
Refine by:
Budget
Sort by:Popular Today
41 - 60 of 814 photos
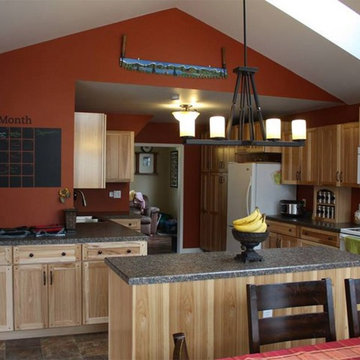
Diane Langman
Eat-in kitchen - rustic u-shaped eat-in kitchen idea in Seattle with a drop-in sink, recessed-panel cabinets, light wood cabinets, laminate countertops and white appliances
Eat-in kitchen - rustic u-shaped eat-in kitchen idea in Seattle with a drop-in sink, recessed-panel cabinets, light wood cabinets, laminate countertops and white appliances
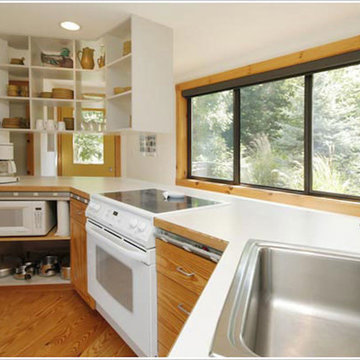
The kitchen was designed to accommodate multiple people working at the same time-either side of the counter can be utilized and shelving can be accessed from two sides.
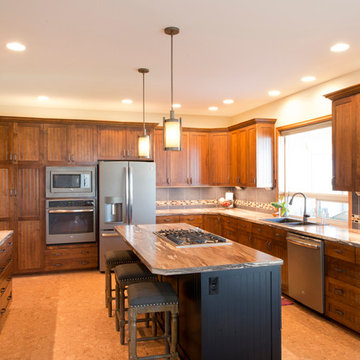
Ron Olson
Example of a large mountain style l-shaped cork floor eat-in kitchen design in Seattle with a double-bowl sink, recessed-panel cabinets, dark wood cabinets, laminate countertops, gray backsplash, ceramic backsplash, stainless steel appliances and an island
Example of a large mountain style l-shaped cork floor eat-in kitchen design in Seattle with a double-bowl sink, recessed-panel cabinets, dark wood cabinets, laminate countertops, gray backsplash, ceramic backsplash, stainless steel appliances and an island
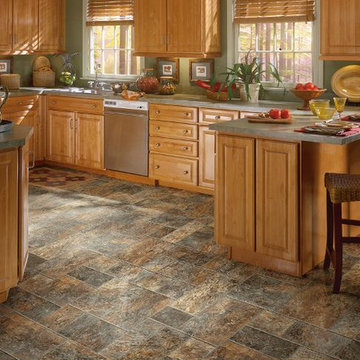
Example of a mountain style ceramic tile kitchen design in St Louis with shaker cabinets, light wood cabinets, laminate countertops and an island
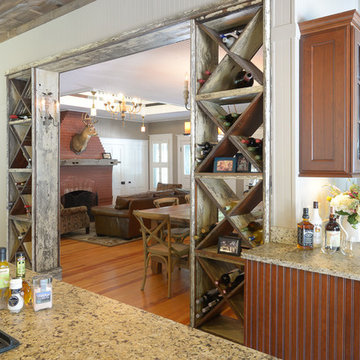
Inspiration for a mid-sized rustic l-shaped medium tone wood floor open concept kitchen remodel in St Louis with a drop-in sink, recessed-panel cabinets, medium tone wood cabinets, laminate countertops, beige backsplash, subway tile backsplash, stainless steel appliances and an island
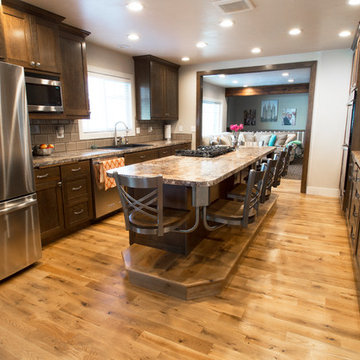
Rachelle Beardall
Kitchen - mid-sized rustic galley light wood floor kitchen idea in Salt Lake City with a double-bowl sink, shaker cabinets, dark wood cabinets, laminate countertops, beige backsplash, ceramic backsplash, stainless steel appliances and an island
Kitchen - mid-sized rustic galley light wood floor kitchen idea in Salt Lake City with a double-bowl sink, shaker cabinets, dark wood cabinets, laminate countertops, beige backsplash, ceramic backsplash, stainless steel appliances and an island
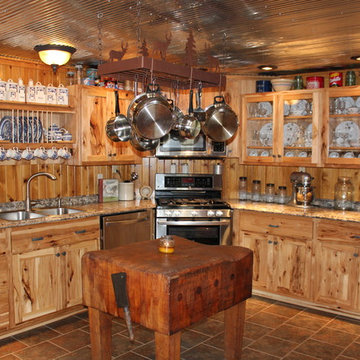
Example of a mid-sized mountain style l-shaped ceramic tile and brown floor eat-in kitchen design in Chicago with shaker cabinets, light wood cabinets, laminate countertops, an island, a double-bowl sink, stainless steel appliances, brown backsplash and wood backsplash
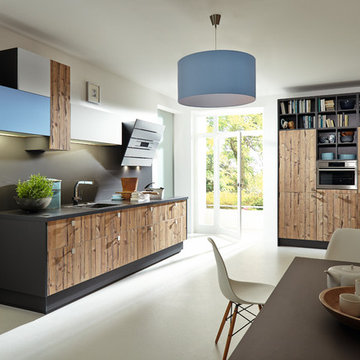
Full View of compact Kitchen with hydraulic Worktops, enabling a aging-in-place design to give access to all Family members, and adjusting the Height to the different cooking and preparation scenarios
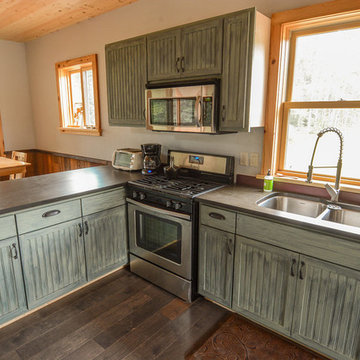
Working in the kitchen or sitting at the table, no one is isolated; conversations and activities can be shared.
Jess Oullis Photography
Open concept kitchen - mid-sized rustic l-shaped dark wood floor open concept kitchen idea in Other with a double-bowl sink, beaded inset cabinets, distressed cabinets, laminate countertops, stainless steel appliances and an island
Open concept kitchen - mid-sized rustic l-shaped dark wood floor open concept kitchen idea in Other with a double-bowl sink, beaded inset cabinets, distressed cabinets, laminate countertops, stainless steel appliances and an island
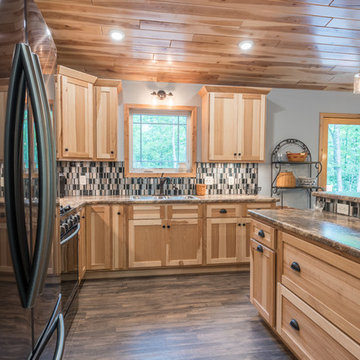
Inspiration for a mid-sized rustic l-shaped vinyl floor and brown floor eat-in kitchen remodel in Minneapolis with an undermount sink, shaker cabinets, light wood cabinets, laminate countertops, multicolored backsplash, mosaic tile backsplash, stainless steel appliances, an island and multicolored countertops
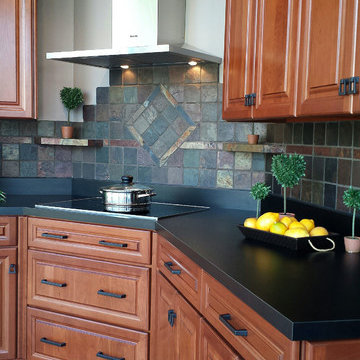
Inspiration for a mid-sized rustic l-shaped slate floor enclosed kitchen remodel in Other with medium tone wood cabinets, laminate countertops, multicolored backsplash, stone tile backsplash, black appliances, no island and raised-panel cabinets
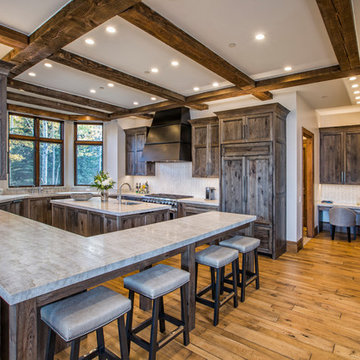
Example of a large mountain style l-shaped light wood floor and brown floor eat-in kitchen design in Denver with an undermount sink, shaker cabinets, distressed cabinets, laminate countertops, white backsplash, mosaic tile backsplash, paneled appliances and two islands
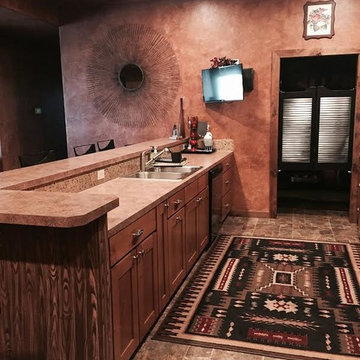
Mid-sized mountain style galley travertine floor eat-in kitchen photo in Seattle with an undermount sink, recessed-panel cabinets, medium tone wood cabinets, laminate countertops, black appliances, a peninsula, brown backsplash and stone tile backsplash
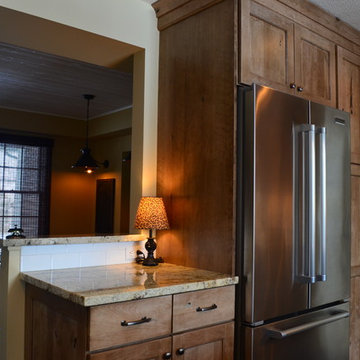
Julie Westerfield Photography
Inspiration for a rustic l-shaped dark wood floor eat-in kitchen remodel in Other with an undermount sink, shaker cabinets, medium tone wood cabinets, laminate countertops, black backsplash, subway tile backsplash, stainless steel appliances and two islands
Inspiration for a rustic l-shaped dark wood floor eat-in kitchen remodel in Other with an undermount sink, shaker cabinets, medium tone wood cabinets, laminate countertops, black backsplash, subway tile backsplash, stainless steel appliances and two islands
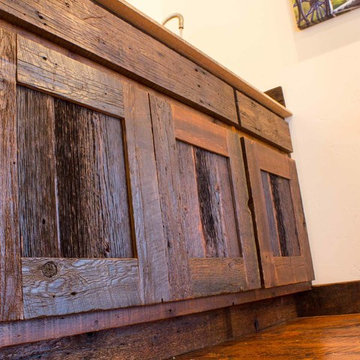
Inspiration for a rustic single-wall kitchen remodel in Other with flat-panel cabinets, dark wood cabinets and laminate countertops
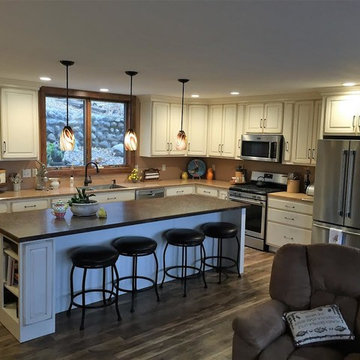
Kitchen Cabinets
Woodland Cabinetry
Door Villager Raised panel
Maple Painted Ivory with Timeworn Brushed Stroke Wheat Glaze
Karran undermount Stainless steel sinks
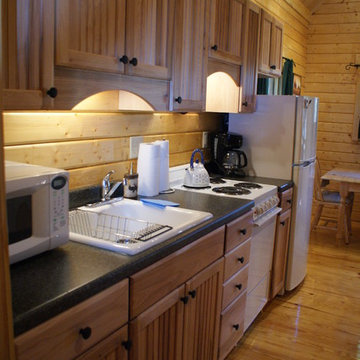
Example of a mountain style single-wall open concept kitchen design in Philadelphia with a drop-in sink, beaded inset cabinets, light wood cabinets, laminate countertops and white appliances
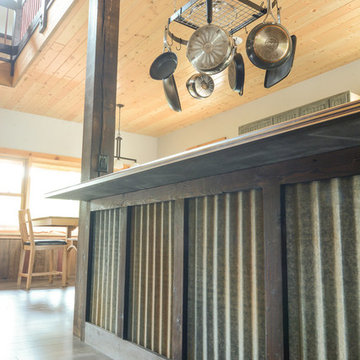
The island provides another dining area. Under the Richlite counter top, islands back side is reclaimed red pine and salvaged industrial corrugated metal roofing.
Jess Oullis Photography
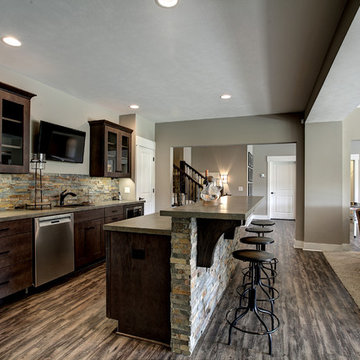
Eat-in kitchen - large rustic galley laminate floor and beige floor eat-in kitchen idea in Grand Rapids with a drop-in sink, flat-panel cabinets, dark wood cabinets, laminate countertops, beige backsplash, stone tile backsplash, stainless steel appliances and an island
Rustic Kitchen with Laminate Countertops Ideas
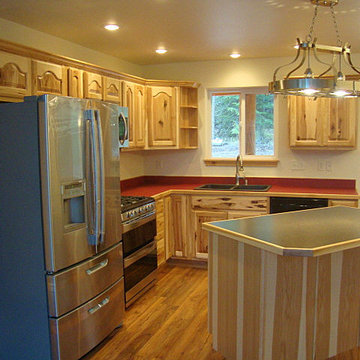
Example of a small mountain style l-shaped medium tone wood floor and brown floor eat-in kitchen design in Other with laminate countertops, red backsplash, an island, a double-bowl sink, raised-panel cabinets, light wood cabinets and stainless steel appliances
3





