Rustic Kitchen with Recessed-Panel Cabinets Ideas
Refine by:
Budget
Sort by:Popular Today
81 - 100 of 4,256 photos
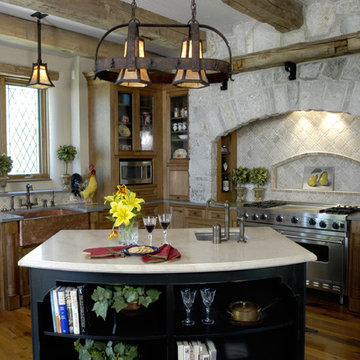
Photography by Linda Oyama Bryan. http://www.pickellbuilders.com. Old World Kitchen with Stone Wall and Reclaimed Ceiling Beams, Alder recessed panel cabinetry on the perimeter and black painted maple cabinetry on the island. Hammered copper apron front sink. Wolf 60" range, Rohl sink faucets in Tuscan brass. Antique oak random width hardwood floors.
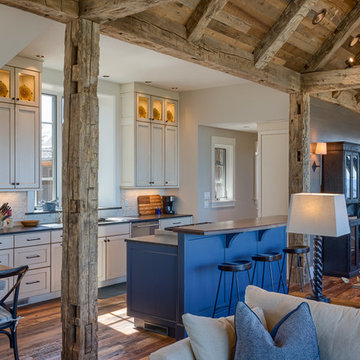
Photos by www.meechan.com
Inspiration for a rustic galley dark wood floor and brown floor kitchen remodel in Other with recessed-panel cabinets, white cabinets, stainless steel appliances, an island and gray countertops
Inspiration for a rustic galley dark wood floor and brown floor kitchen remodel in Other with recessed-panel cabinets, white cabinets, stainless steel appliances, an island and gray countertops
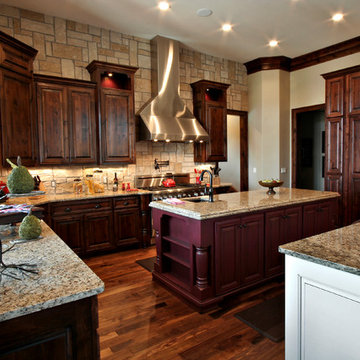
NSPJ Architects / Cathy Kudelko
Large mountain style u-shaped medium tone wood floor open concept kitchen photo in Kansas City with a farmhouse sink, granite countertops, paneled appliances, two islands, recessed-panel cabinets, dark wood cabinets, beige backsplash and stone tile backsplash
Large mountain style u-shaped medium tone wood floor open concept kitchen photo in Kansas City with a farmhouse sink, granite countertops, paneled appliances, two islands, recessed-panel cabinets, dark wood cabinets, beige backsplash and stone tile backsplash
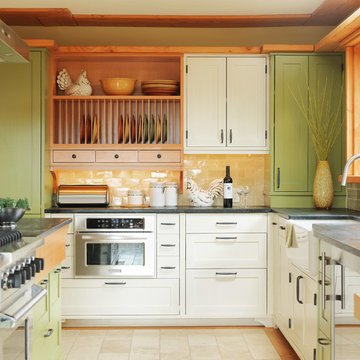
Photography by Susan Teare
Inspiration for a large rustic l-shaped ceramic tile open concept kitchen remodel in Burlington with a farmhouse sink, recessed-panel cabinets, green cabinets, onyx countertops, gray backsplash, ceramic backsplash, stainless steel appliances and an island
Inspiration for a large rustic l-shaped ceramic tile open concept kitchen remodel in Burlington with a farmhouse sink, recessed-panel cabinets, green cabinets, onyx countertops, gray backsplash, ceramic backsplash, stainless steel appliances and an island
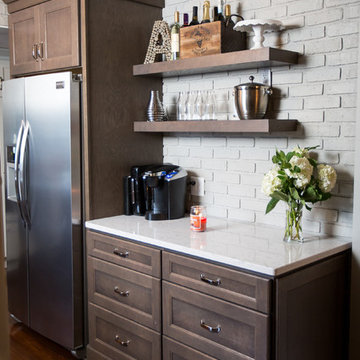
Enclosed kitchen - large rustic l-shaped dark wood floor and brown floor enclosed kitchen idea in Other with a farmhouse sink, recessed-panel cabinets, white cabinets, quartzite countertops, gray backsplash, stainless steel appliances, an island and subway tile backsplash
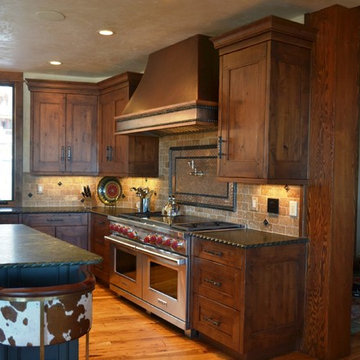
This kitchen features a 60" Wolf range with a custom hood liner, built by the contractor. The cabinets are custom made in our shop. They are rustic alder with metal nail heads on every door and drawer. The contractor is Dover Development and Construction. The interior designer is Finial Designs.
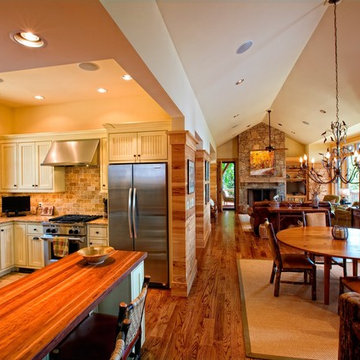
Inspiration for a large rustic l-shaped medium tone wood floor and brown floor eat-in kitchen remodel in Other with a farmhouse sink, white cabinets, granite countertops, beige backsplash, stone tile backsplash, stainless steel appliances, an island and recessed-panel cabinets
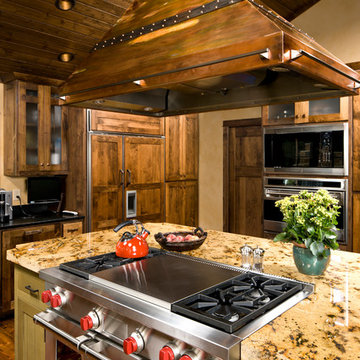
Example of a mid-sized mountain style l-shaped open concept kitchen design in Other with recessed-panel cabinets, medium tone wood cabinets and an island
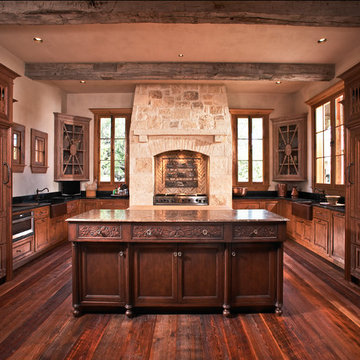
Large mountain style u-shaped medium tone wood floor kitchen photo in Houston with a farmhouse sink, recessed-panel cabinets, medium tone wood cabinets, granite countertops, black backsplash and two islands
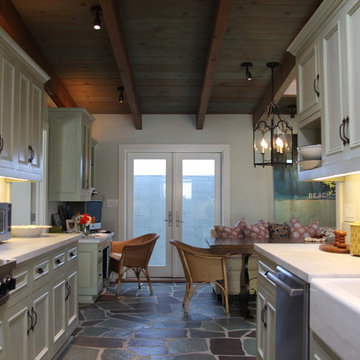
Example of a small mountain style galley multicolored floor eat-in kitchen design in Los Angeles with a farmhouse sink, stainless steel appliances, recessed-panel cabinets, white cabinets, marble countertops, white backsplash, stone tile backsplash, no island and white countertops

Euro style
Example of a huge mountain style l-shaped slate floor and gray floor open concept kitchen design in Other with an undermount sink, medium tone wood cabinets, granite countertops, stainless steel appliances, two islands, white countertops, recessed-panel cabinets, white backsplash and stone slab backsplash
Example of a huge mountain style l-shaped slate floor and gray floor open concept kitchen design in Other with an undermount sink, medium tone wood cabinets, granite countertops, stainless steel appliances, two islands, white countertops, recessed-panel cabinets, white backsplash and stone slab backsplash
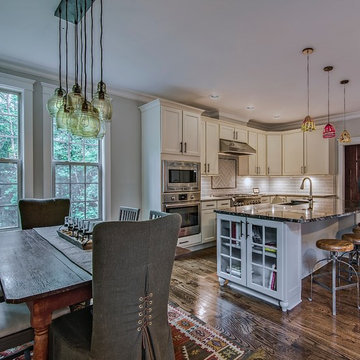
Kitchen with rustic accents.
Example of a mid-sized mountain style l-shaped dark wood floor and brown floor eat-in kitchen design in Charlotte with a farmhouse sink, white cabinets, gray backsplash, subway tile backsplash, stainless steel appliances, an island, recessed-panel cabinets and granite countertops
Example of a mid-sized mountain style l-shaped dark wood floor and brown floor eat-in kitchen design in Charlotte with a farmhouse sink, white cabinets, gray backsplash, subway tile backsplash, stainless steel appliances, an island, recessed-panel cabinets and granite countertops
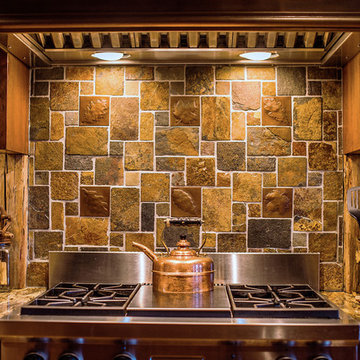
A stunning mountain retreat, this custom legacy home was designed by MossCreek to feature antique, reclaimed, and historic materials while also providing the family a lodge and gathering place for years to come. Natural stone, antique timbers, bark siding, rusty metal roofing, twig stair rails, antique hardwood floors, and custom metal work are all design elements that work together to create an elegant, yet rustic mountain luxury home.
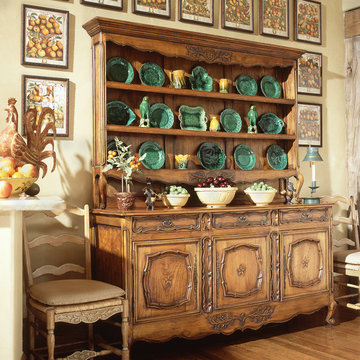
Inspiration for a huge rustic u-shaped medium tone wood floor open concept kitchen remodel in Dallas with an undermount sink, recessed-panel cabinets, medium tone wood cabinets, multicolored backsplash, mosaic tile backsplash and stainless steel appliances
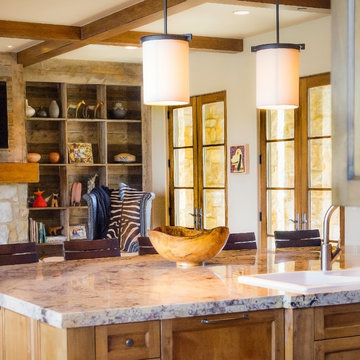
Holly Brown @ Holly Brown Photography
Open concept kitchen - large rustic single-wall medium tone wood floor open concept kitchen idea in Denver with a double-bowl sink, recessed-panel cabinets, medium tone wood cabinets, granite countertops, beige backsplash, stone tile backsplash, stainless steel appliances and an island
Open concept kitchen - large rustic single-wall medium tone wood floor open concept kitchen idea in Denver with a double-bowl sink, recessed-panel cabinets, medium tone wood cabinets, granite countertops, beige backsplash, stone tile backsplash, stainless steel appliances and an island
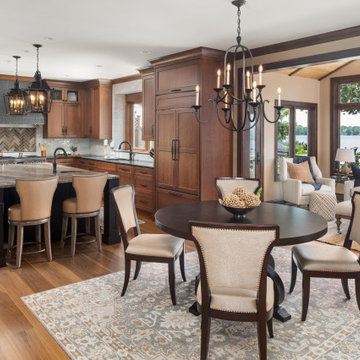
Builder: Michels Homes
Cabinetry Design: Megan Dent
Interior Design: Jami Ludens, Studio M Interiors
Photography: Landmark Photography
Eat-in kitchen - large rustic l-shaped eat-in kitchen idea in Minneapolis with recessed-panel cabinets, medium tone wood cabinets, paneled appliances and an island
Eat-in kitchen - large rustic l-shaped eat-in kitchen idea in Minneapolis with recessed-panel cabinets, medium tone wood cabinets, paneled appliances and an island
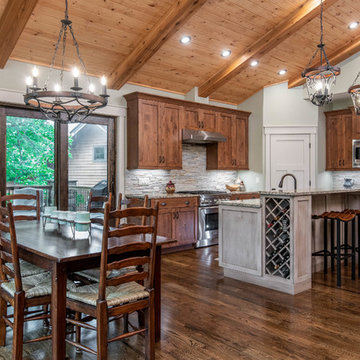
Inspiration for a mid-sized rustic l-shaped dark wood floor and brown floor open concept kitchen remodel in Other with an undermount sink, recessed-panel cabinets, dark wood cabinets, granite countertops, multicolored backsplash, stone tile backsplash, stainless steel appliances, an island and multicolored countertops
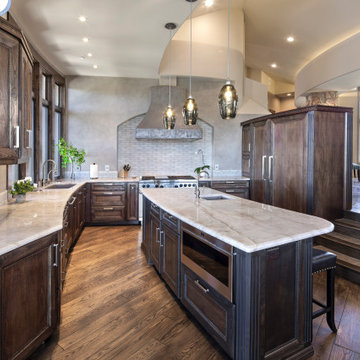
Mountain style l-shaped dark wood floor and brown floor kitchen photo in Phoenix with an island, an undermount sink, recessed-panel cabinets, dark wood cabinets, gray backsplash, stainless steel appliances and gray countertops
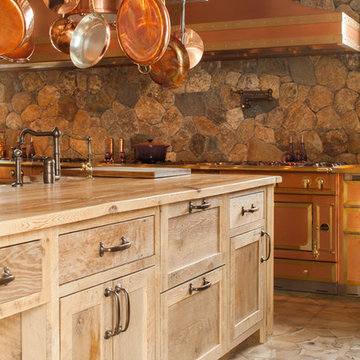
Large mountain style u-shaped light wood floor eat-in kitchen photo in New York with recessed-panel cabinets, medium tone wood cabinets, wood countertops, stone tile backsplash, two islands and multicolored backsplash
Rustic Kitchen with Recessed-Panel Cabinets Ideas
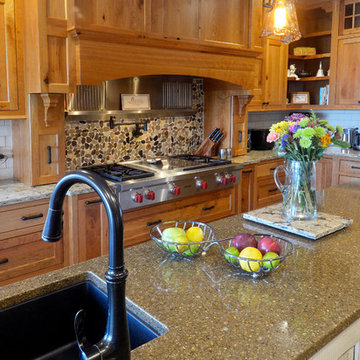
Contemporary log home kitchen.
Mid-sized mountain style u-shaped medium tone wood floor and brown floor eat-in kitchen photo in Other with an undermount sink, recessed-panel cabinets, medium tone wood cabinets, granite countertops, gray backsplash, stone tile backsplash, stainless steel appliances and an island
Mid-sized mountain style u-shaped medium tone wood floor and brown floor eat-in kitchen photo in Other with an undermount sink, recessed-panel cabinets, medium tone wood cabinets, granite countertops, gray backsplash, stone tile backsplash, stainless steel appliances and an island
5





