Rustic Kitchen with Soapstone Countertops Ideas
Refine by:
Budget
Sort by:Popular Today
141 - 160 of 779 photos
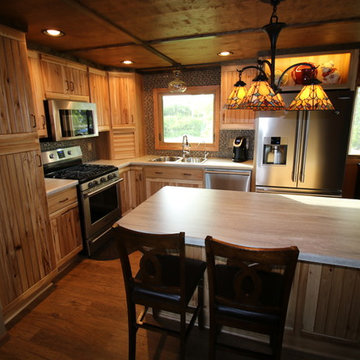
This Kitchen welcomes the fresh breeze coming off the lake. Rustic Hickory board and batten styling coordinates well with multi-wood tones in the kitchen. An "Up North" feel with great functionality offers a welcoming space to entertain family and friends at the lake home.
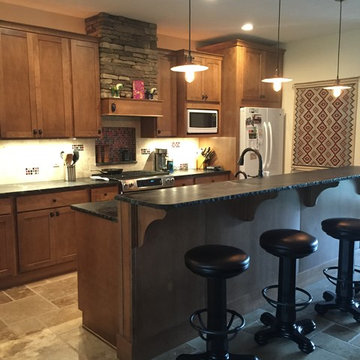
Open concept kitchen - mid-sized rustic galley travertine floor and beige floor open concept kitchen idea in Columbus with a farmhouse sink, shaker cabinets, medium tone wood cabinets, soapstone countertops, beige backsplash, white appliances, an island and ceramic backsplash
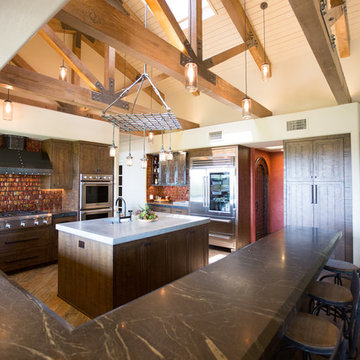
Plain Jane Photography
Example of a huge mountain style u-shaped dark wood floor and brown floor open concept kitchen design in Phoenix with a farmhouse sink, shaker cabinets, distressed cabinets, soapstone countertops, red backsplash, glass tile backsplash, paneled appliances and an island
Example of a huge mountain style u-shaped dark wood floor and brown floor open concept kitchen design in Phoenix with a farmhouse sink, shaker cabinets, distressed cabinets, soapstone countertops, red backsplash, glass tile backsplash, paneled appliances and an island
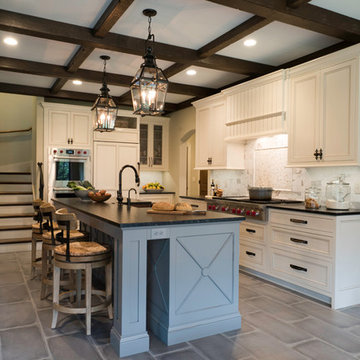
Open concept kitchen - mid-sized rustic l-shaped porcelain tile and gray floor open concept kitchen idea in St Louis with a farmhouse sink, flat-panel cabinets, white cabinets, soapstone countertops, white backsplash, marble backsplash, paneled appliances and an island
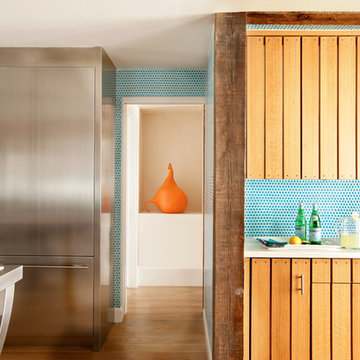
Frank de Biasi Interiors
Example of a large mountain style u-shaped medium tone wood floor kitchen design in Denver with an integrated sink, soapstone countertops, blue backsplash, glass tile backsplash and stainless steel appliances
Example of a large mountain style u-shaped medium tone wood floor kitchen design in Denver with an integrated sink, soapstone countertops, blue backsplash, glass tile backsplash and stainless steel appliances
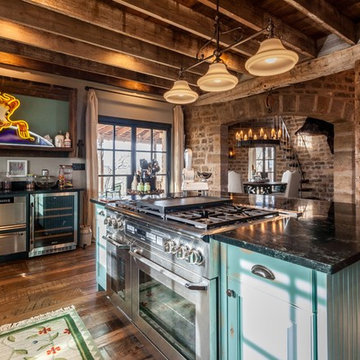
Photo by Sarah Moore
Inspiration for a large rustic u-shaped medium tone wood floor and multicolored floor enclosed kitchen remodel in Austin with beaded inset cabinets, medium tone wood cabinets, soapstone countertops, stainless steel appliances and an island
Inspiration for a large rustic u-shaped medium tone wood floor and multicolored floor enclosed kitchen remodel in Austin with beaded inset cabinets, medium tone wood cabinets, soapstone countertops, stainless steel appliances and an island
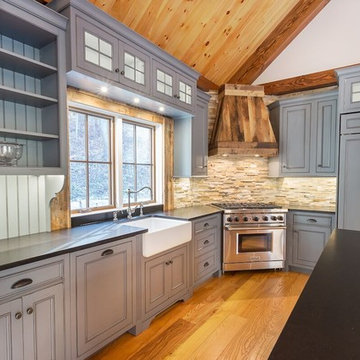
Custom Kitchen by Hazley Builders. Jason Bleecher Photography
Example of a mid-sized mountain style l-shaped light wood floor open concept kitchen design in Burlington with a farmhouse sink, beaded inset cabinets, gray cabinets, soapstone countertops, stone tile backsplash, stainless steel appliances and an island
Example of a mid-sized mountain style l-shaped light wood floor open concept kitchen design in Burlington with a farmhouse sink, beaded inset cabinets, gray cabinets, soapstone countertops, stone tile backsplash, stainless steel appliances and an island
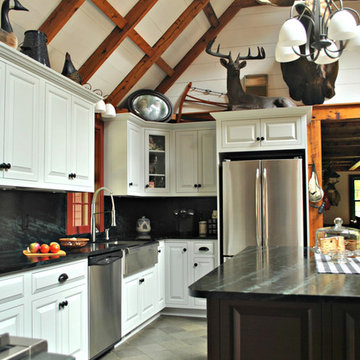
Brand: Homestead
Door Style: Raised Panel
Finish: (main cabinets) - "Silvery Moon", (island) - "Custom Red"
Countertop: Soapstone
Hardware: Schaub
Several years ago these homeowners from Leominster, MA built a beautiful home with a rustic theme, but it was now due for some renovation. They wanted an updated, state-of-the-art kitchen but did not want to sacrifice the older, rustic look of the original house design. We supplied and installed Homestead cabinetry with custom paint colors (Silvery Moon and Red) to compliment the house. We also supplied natural soapstone counters with a full soapstone backsplash. Around the island, the homeowner requested seating and also wanted to be able to charge their laptop and cell phones. Custom drawers were installed to accommodate their requests.
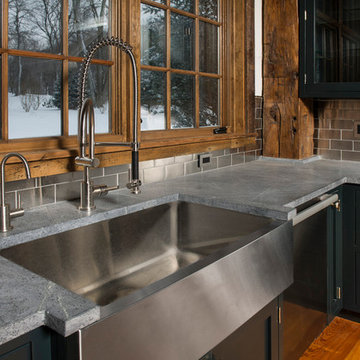
Enclosed kitchen - large rustic u-shaped light wood floor enclosed kitchen idea in New York with a farmhouse sink, beaded inset cabinets, green cabinets, soapstone countertops, metallic backsplash, metal backsplash and stainless steel appliances
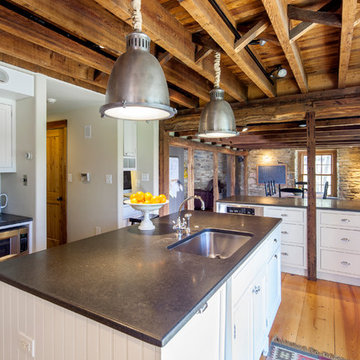
Example of a mountain style light wood floor kitchen design in Philadelphia with white cabinets, soapstone countertops, stainless steel appliances and an island
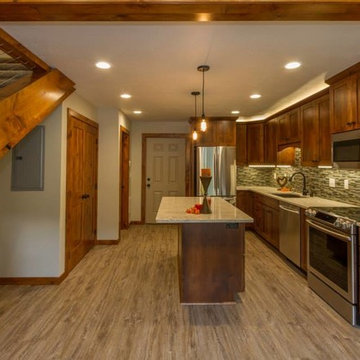
Mid-sized mountain style l-shaped light wood floor eat-in kitchen photo in Seattle with a single-bowl sink, raised-panel cabinets, dark wood cabinets, soapstone countertops, beige backsplash, stone slab backsplash, stainless steel appliances and an island
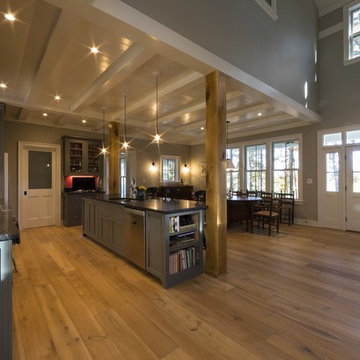
Example of a mid-sized mountain style u-shaped light wood floor and beige floor eat-in kitchen design in Other with gray cabinets, an island, an undermount sink, recessed-panel cabinets, soapstone countertops, gray backsplash, cement tile backsplash, stainless steel appliances and black countertops
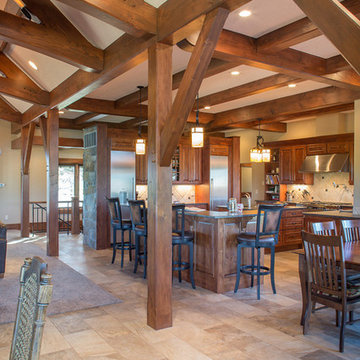
Example of a large mountain style l-shaped ceramic tile open concept kitchen design in Denver with an undermount sink, recessed-panel cabinets, medium tone wood cabinets, soapstone countertops, beige backsplash, ceramic backsplash, stainless steel appliances and two islands
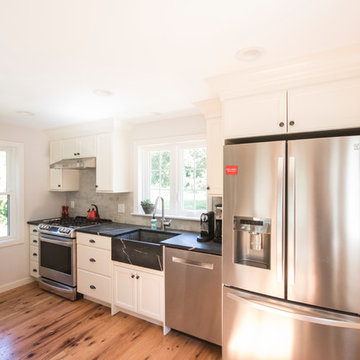
Inspiration for a huge rustic l-shaped light wood floor and beige floor eat-in kitchen remodel in Providence with a farmhouse sink, recessed-panel cabinets, white cabinets, soapstone countertops, white backsplash, porcelain backsplash, stainless steel appliances and an island
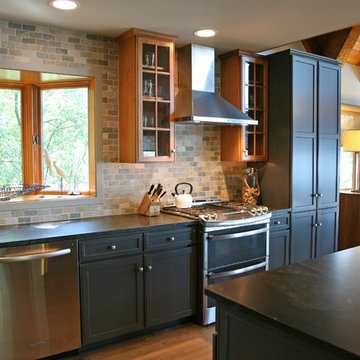
Lowell Custom Homes, Lake Geneva, WI., Scott Lowell, Lowell Management Services, Inc.,
Open concept floorpan in relaxed wooded area of Lake Geneva,Wi Kitchen features lower cabinets with a black finish and upper cabinets in medium maple with mullion glass doors with metallic laminate interior.
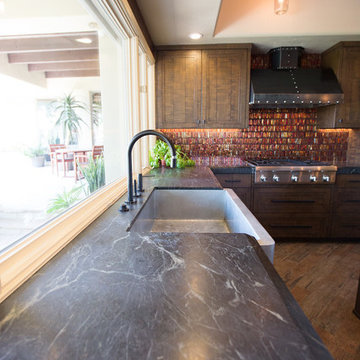
Plain Jane Photography
Example of a huge mountain style u-shaped dark wood floor and brown floor open concept kitchen design in Phoenix with a farmhouse sink, shaker cabinets, distressed cabinets, soapstone countertops, red backsplash, glass tile backsplash, paneled appliances and an island
Example of a huge mountain style u-shaped dark wood floor and brown floor open concept kitchen design in Phoenix with a farmhouse sink, shaker cabinets, distressed cabinets, soapstone countertops, red backsplash, glass tile backsplash, paneled appliances and an island
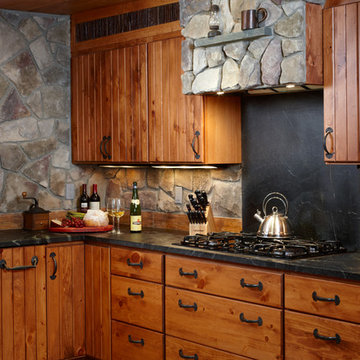
Rock walls, wood plank ceiling, soapstone counters and backsplash, camp-style cabinetry from Crystal Cabinets, forged iron cabinet hardware and rustic lighting transformed a basic white 60's style kitchen into the warm, cozy space you see here.
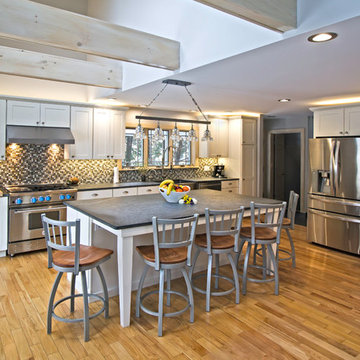
This homeowner let us dream big! We tore down walls and more than doubled the size of the 1980's cherry kitchen. This new kitchen features a professional BlueStar range, large island for seating, stainless steel apron front sink, and more. This kitchen is made for family cooking.
Design by Lauren Nelson
Photos by Salted Soul Graphic
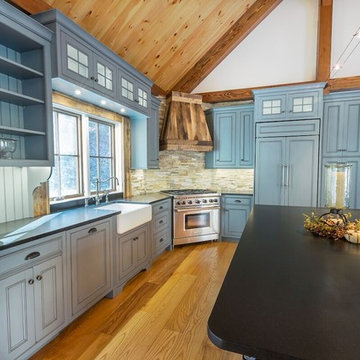
Custom Kitchen by Hazley Builders. Jason Bleecher Photography
Open concept kitchen - mid-sized rustic l-shaped light wood floor open concept kitchen idea in Burlington with a farmhouse sink, beaded inset cabinets, gray cabinets, soapstone countertops, stone tile backsplash, stainless steel appliances and an island
Open concept kitchen - mid-sized rustic l-shaped light wood floor open concept kitchen idea in Burlington with a farmhouse sink, beaded inset cabinets, gray cabinets, soapstone countertops, stone tile backsplash, stainless steel appliances and an island
Rustic Kitchen with Soapstone Countertops Ideas
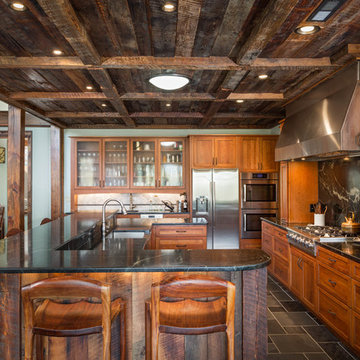
Steven Freedman Photograpy
Large mountain style u-shaped porcelain tile and gray floor eat-in kitchen photo in Other with a farmhouse sink, shaker cabinets, medium tone wood cabinets, soapstone countertops, stone slab backsplash, stainless steel appliances and an island
Large mountain style u-shaped porcelain tile and gray floor eat-in kitchen photo in Other with a farmhouse sink, shaker cabinets, medium tone wood cabinets, soapstone countertops, stone slab backsplash, stainless steel appliances and an island
8





