Rustic Kitchen with Stainless Steel Cabinets Ideas
Refine by:
Budget
Sort by:Popular Today
21 - 40 of 59 photos
Item 1 of 4
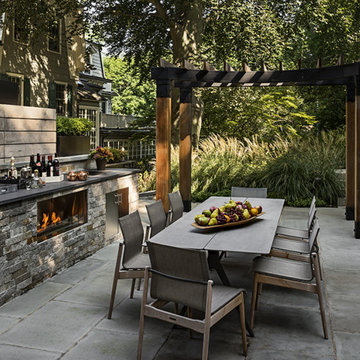
This statement making estate in Rye, New York features an expansive multi-purpose backyard that sits beneath a canopy of trees surrounded by a flourishing grassy landscape. The Kalamazoo Hybrid Fire grill, Signature Series weather-tight cabinetry, and refrigeration are key assets that pull this Rustic look together. This project was designed by Crisp Architects in partnership with Conte and Conte, LLC landscape architects.
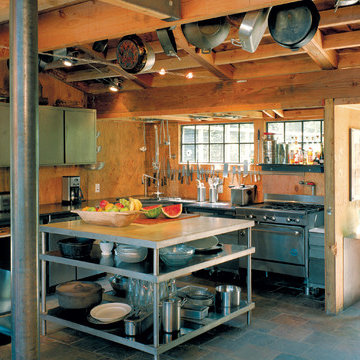
JD Peterson
Large mountain style l-shaped slate floor and multicolored floor open concept kitchen photo in San Francisco with a double-bowl sink, flat-panel cabinets, stainless steel cabinets, granite countertops, stainless steel appliances, an island, brown backsplash and wood backsplash
Large mountain style l-shaped slate floor and multicolored floor open concept kitchen photo in San Francisco with a double-bowl sink, flat-panel cabinets, stainless steel cabinets, granite countertops, stainless steel appliances, an island, brown backsplash and wood backsplash

The goal of this project was to build a house that would be energy efficient using materials that were both economical and environmentally conscious. Due to the extremely cold winter weather conditions in the Catskills, insulating the house was a primary concern. The main structure of the house is a timber frame from an nineteenth century barn that has been restored and raised on this new site. The entirety of this frame has then been wrapped in SIPs (structural insulated panels), both walls and the roof. The house is slab on grade, insulated from below. The concrete slab was poured with a radiant heating system inside and the top of the slab was polished and left exposed as the flooring surface. Fiberglass windows with an extremely high R-value were chosen for their green properties. Care was also taken during construction to make all of the joints between the SIPs panels and around window and door openings as airtight as possible. The fact that the house is so airtight along with the high overall insulatory value achieved from the insulated slab, SIPs panels, and windows make the house very energy efficient. The house utilizes an air exchanger, a device that brings fresh air in from outside without loosing heat and circulates the air within the house to move warmer air down from the second floor. Other green materials in the home include reclaimed barn wood used for the floor and ceiling of the second floor, reclaimed wood stairs and bathroom vanity, and an on-demand hot water/boiler system. The exterior of the house is clad in black corrugated aluminum with an aluminum standing seam roof. Because of the extremely cold winter temperatures windows are used discerningly, the three largest windows are on the first floor providing the main living areas with a majestic view of the Catskill mountains.
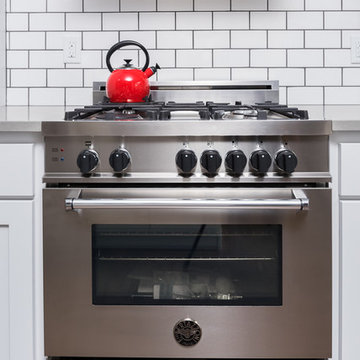
Dana Middleton
Inspiration for a mid-sized rustic l-shaped open concept kitchen remodel in Other with white backsplash, subway tile backsplash, a single-bowl sink, recessed-panel cabinets, stainless steel appliances, an island, stainless steel cabinets and tile countertops
Inspiration for a mid-sized rustic l-shaped open concept kitchen remodel in Other with white backsplash, subway tile backsplash, a single-bowl sink, recessed-panel cabinets, stainless steel appliances, an island, stainless steel cabinets and tile countertops
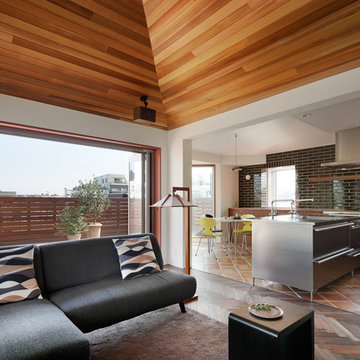
Example of a mountain style galley terra-cotta tile and orange floor kitchen design in Tokyo Suburbs with a single-bowl sink, flat-panel cabinets, stainless steel cabinets and a peninsula
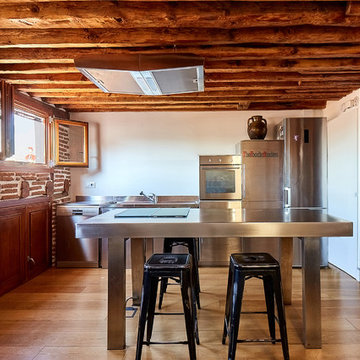
cocina con vistas a la puerta del Sol
estrucura de techo y muros original de 1890
fotos:carlacapdevila.com
Inspiration for a small rustic single-wall medium tone wood floor and brown floor eat-in kitchen remodel in Madrid with a single-bowl sink, stainless steel cabinets, stainless steel countertops, stainless steel appliances, an island, flat-panel cabinets, brown backsplash and gray countertops
Inspiration for a small rustic single-wall medium tone wood floor and brown floor eat-in kitchen remodel in Madrid with a single-bowl sink, stainless steel cabinets, stainless steel countertops, stainless steel appliances, an island, flat-panel cabinets, brown backsplash and gray countertops

Inspiration for a large rustic u-shaped medium tone wood floor and gray floor open concept kitchen remodel in Paris with a drop-in sink, flat-panel cabinets, stainless steel cabinets, gray backsplash, metal backsplash, stainless steel appliances, an island and gray countertops
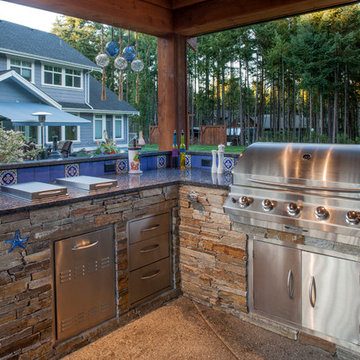
Concept Photography
Example of a mountain style u-shaped concrete floor eat-in kitchen design in Vancouver with an undermount sink, stainless steel cabinets, granite countertops, blue backsplash, terra-cotta backsplash and stainless steel appliances
Example of a mountain style u-shaped concrete floor eat-in kitchen design in Vancouver with an undermount sink, stainless steel cabinets, granite countertops, blue backsplash, terra-cotta backsplash and stainless steel appliances
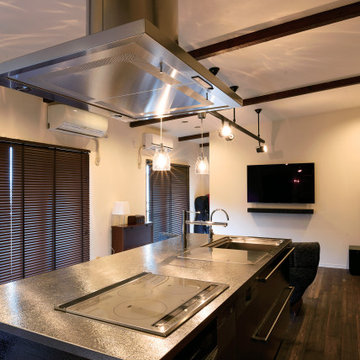
料理好きの奥様の希望でスタイリッシュなステンレスのアイランド型TOYOKITCHENに。ワークトップは汚れやキズが目立たないように凸凹のはっきりとしたテクスチャーのものをセレクト。重厚な存在感は手持ちのアンティーク家具との相性もバッチリ。
Mountain style single-wall dark wood floor and wallpaper ceiling open concept kitchen photo in Other with an integrated sink, flat-panel cabinets, stainless steel cabinets, stainless steel countertops, metallic backsplash, stainless steel appliances and an island
Mountain style single-wall dark wood floor and wallpaper ceiling open concept kitchen photo in Other with an integrated sink, flat-panel cabinets, stainless steel cabinets, stainless steel countertops, metallic backsplash, stainless steel appliances and an island
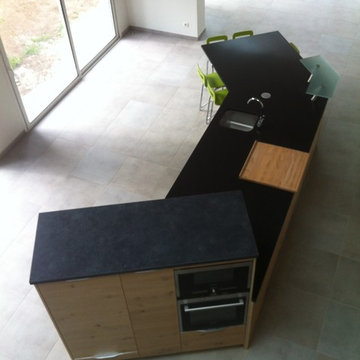
Example of a large mountain style gray floor and ceramic tile open concept kitchen design in Lyon with beaded inset cabinets, stainless steel cabinets, wood backsplash, stainless steel appliances, an island, a single-bowl sink, granite countertops, black backsplash and black countertops
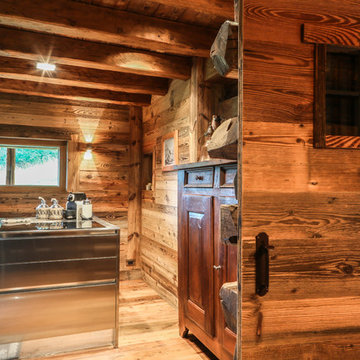
Patrizia Lanna
Eat-in kitchen - rustic eat-in kitchen idea in Other with an integrated sink, raised-panel cabinets, stainless steel cabinets, stainless steel countertops, stainless steel appliances and an island
Eat-in kitchen - rustic eat-in kitchen idea in Other with an integrated sink, raised-panel cabinets, stainless steel cabinets, stainless steel countertops, stainless steel appliances and an island
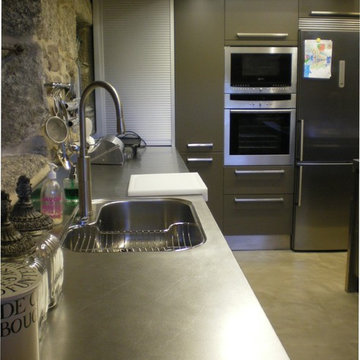
Eat-in kitchen - large rustic l-shaped concrete floor and beige floor eat-in kitchen idea in Other with a drop-in sink, stainless steel cabinets, stainless steel countertops, stainless steel appliances and an island
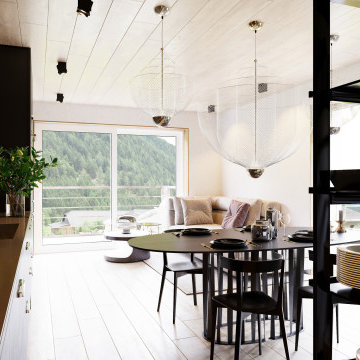
Small mountain style single-wall light wood floor and wood ceiling open concept kitchen photo in Other with an integrated sink, open cabinets, stainless steel cabinets, stainless steel countertops, brown backsplash, wood backsplash, black appliances, no island and black countertops
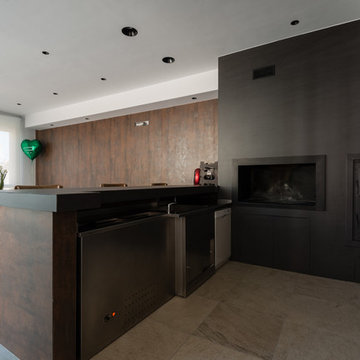
Paco Nortes Ruiz
Inspiration for a mid-sized rustic single-wall eat-in kitchen remodel in Alicante-Costa Blanca with an undermount sink, flat-panel cabinets, stainless steel cabinets, stainless steel appliances and a peninsula
Inspiration for a mid-sized rustic single-wall eat-in kitchen remodel in Alicante-Costa Blanca with an undermount sink, flat-panel cabinets, stainless steel cabinets, stainless steel appliances and a peninsula
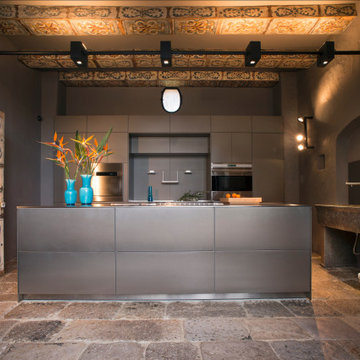
Bulthaup b3 system kitchen b3
Inspiration for a rustic kitchen remodel in Catania-Palermo with a single-bowl sink, stainless steel cabinets, stainless steel countertops, stainless steel appliances and an island
Inspiration for a rustic kitchen remodel in Catania-Palermo with a single-bowl sink, stainless steel cabinets, stainless steel countertops, stainless steel appliances and an island
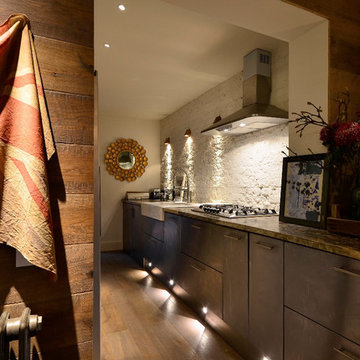
Barlow and Barlow Build created this industrial style, stainless steel kitchen with concrete worktop. The use of mast wall lights to skim light down the exposed brick wall brings out the texture. Floor lights are used to add a low-level lighting.
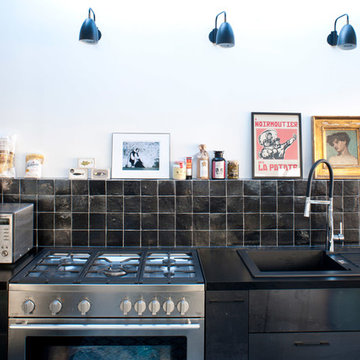
personaproduction.com : alexandre et emilie
Mid-sized mountain style single-wall cement tile floor and blue floor enclosed kitchen photo in Paris with a single-bowl sink, beaded inset cabinets, stainless steel cabinets, solid surface countertops, black backsplash, stainless steel appliances and an island
Mid-sized mountain style single-wall cement tile floor and blue floor enclosed kitchen photo in Paris with a single-bowl sink, beaded inset cabinets, stainless steel cabinets, solid surface countertops, black backsplash, stainless steel appliances and an island
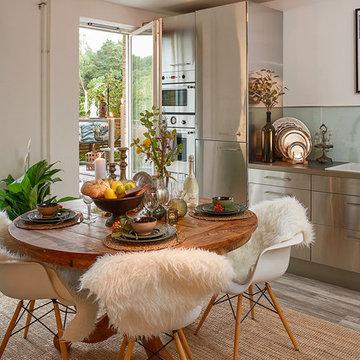
Reklamfotografmästre Ben GT Nyberg
Mountain style kitchen photo in Stockholm with flat-panel cabinets, stainless steel cabinets, stainless steel countertops, glass sheet backsplash and no island
Mountain style kitchen photo in Stockholm with flat-panel cabinets, stainless steel cabinets, stainless steel countertops, glass sheet backsplash and no island
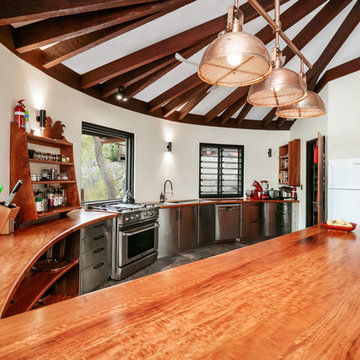
Custom Kitchen joinery
Inspiration for a rustic u-shaped slate floor open concept kitchen remodel in Cairns with a double-bowl sink, open cabinets, stainless steel cabinets, wood countertops and an island
Inspiration for a rustic u-shaped slate floor open concept kitchen remodel in Cairns with a double-bowl sink, open cabinets, stainless steel cabinets, wood countertops and an island
Rustic Kitchen with Stainless Steel Cabinets Ideas
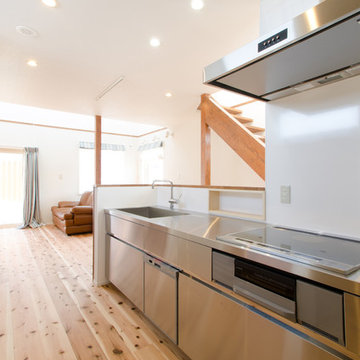
RENOVES
Inspiration for a mid-sized rustic single-wall medium tone wood floor open concept kitchen remodel in Sapporo with an integrated sink, flat-panel cabinets, stainless steel cabinets, stainless steel countertops, white backsplash, stainless steel appliances and no island
Inspiration for a mid-sized rustic single-wall medium tone wood floor open concept kitchen remodel in Sapporo with an integrated sink, flat-panel cabinets, stainless steel cabinets, stainless steel countertops, white backsplash, stainless steel appliances and no island
2





