Rustic Kitchen with Stone Tile Backsplash Ideas
Refine by:
Budget
Sort by:Popular Today
261 - 280 of 3,822 photos
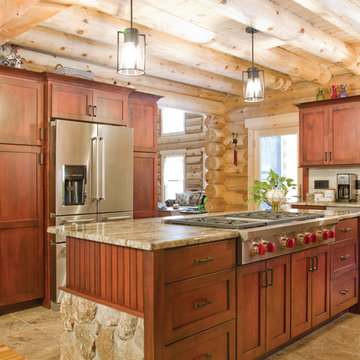
Custom kitchen in a large custom log home.
Inspiration for a mid-sized rustic u-shaped porcelain tile and gray floor eat-in kitchen remodel in Boston with a farmhouse sink, shaker cabinets, dark wood cabinets, granite countertops, gray backsplash, stone tile backsplash, stainless steel appliances, an island and gray countertops
Inspiration for a mid-sized rustic u-shaped porcelain tile and gray floor eat-in kitchen remodel in Boston with a farmhouse sink, shaker cabinets, dark wood cabinets, granite countertops, gray backsplash, stone tile backsplash, stainless steel appliances, an island and gray countertops
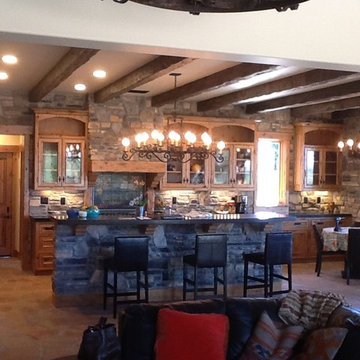
Example of a large mountain style l-shaped eat-in kitchen design in Los Angeles with glass-front cabinets, medium tone wood cabinets, gray backsplash, stone tile backsplash, stainless steel appliances and an island
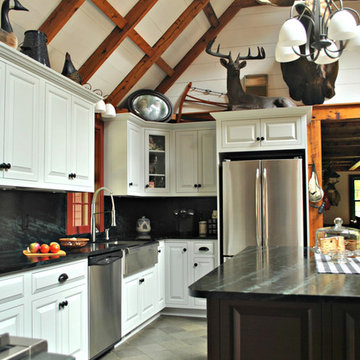
Brand: Homestead
Door Style: Raised Panel
Finish: (main cabinets) - "Silvery Moon", (island) - "Custom Red"
Countertop: Soapstone
Hardware: Schaub
Several years ago these homeowners from Leominster, MA built a beautiful home with a rustic theme, but it was now due for some renovation. They wanted an updated, state-of-the-art kitchen but did not want to sacrifice the older, rustic look of the original house design. We supplied and installed Homestead cabinetry with custom paint colors (Silvery Moon and Red) to compliment the house. We also supplied natural soapstone counters with a full soapstone backsplash. Around the island, the homeowner requested seating and also wanted to be able to charge their laptop and cell phones. Custom drawers were installed to accommodate their requests.
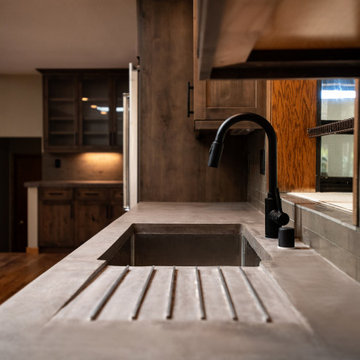
Inspiration for a large rustic galley medium tone wood floor and multicolored floor open concept kitchen remodel in Sacramento with an undermount sink, shaker cabinets, medium tone wood cabinets, concrete countertops, gray backsplash, stone tile backsplash, stainless steel appliances, an island and gray countertops
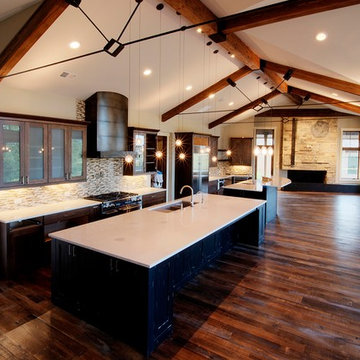
This open concept kitchen used reclaimed beams in the ceiling and our reclaimed tobacco pine flooring.
www.reclaimeddesignworks.com
Example of a large mountain style single-wall medium tone wood floor eat-in kitchen design in Denver with marble countertops, two islands, stone tile backsplash and stainless steel appliances
Example of a large mountain style single-wall medium tone wood floor eat-in kitchen design in Denver with marble countertops, two islands, stone tile backsplash and stainless steel appliances
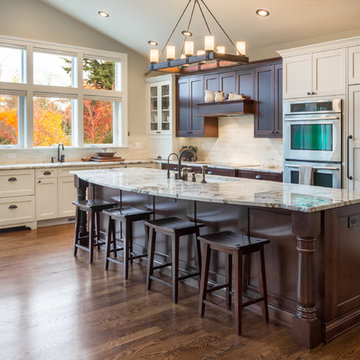
Example of a mid-sized mountain style medium tone wood floor open concept kitchen design in Seattle with an undermount sink, shaker cabinets, white cabinets, granite countertops, beige backsplash, stone tile backsplash, paneled appliances and an island
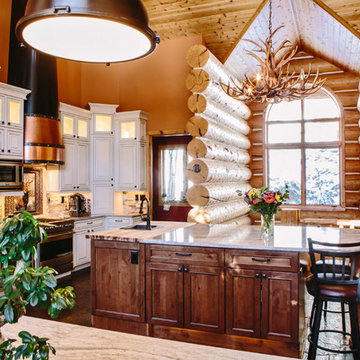
This project's final result exceeded even our vision for the space! This kitchen is part of a stunning traditional log home in Evergreen, CO. The original kitchen had some unique touches, but was dated and not a true reflection of our client. The existing kitchen felt dark despite an amazing amount of natural light, and the colors and textures of the cabinetry felt heavy and expired. The client wanted to keep with the traditional rustic aesthetic that is present throughout the rest of the home, but wanted a much brighter space and slightly more elegant appeal. Our scope included upgrades to just about everything: new semi-custom cabinetry, new quartz countertops, new paint, new light fixtures, new backsplash tile, and even a custom flue over the range. We kept the original flooring in tact, retained the original copper range hood, and maintained the same layout while optimizing light and function. The space is made brighter by a light cream primary cabinetry color, and additional feature lighting everywhere including in cabinets, under cabinets, and in toe kicks. The new kitchen island is made of knotty alder cabinetry and topped by Cambria quartz in Oakmoor. The dining table shares this same style of quartz and is surrounded by custom upholstered benches in Kravet's Cowhide suede. We introduced a new dramatic antler chandelier at the end of the island as well as Restoration Hardware accent lighting over the dining area and sconce lighting over the sink area open shelves. We utilized composite sinks in both the primary and bar locations, and accented these with farmhouse style bronze faucets. Stacked stone covers the backsplash, and a handmade elk mosaic adorns the space above the range for a custom look that is hard to ignore. We finished the space with a light copper paint color to add extra warmth and finished cabinetry with rustic bronze hardware. This project is breathtaking and we are so thrilled our client can enjoy this kitchen for many years to come!
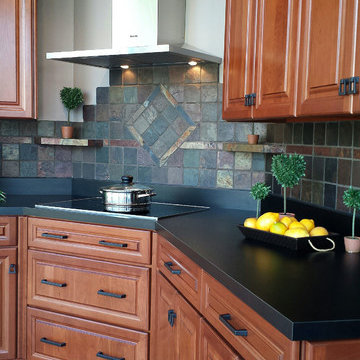
Inspiration for a mid-sized rustic l-shaped slate floor enclosed kitchen remodel in Other with medium tone wood cabinets, laminate countertops, multicolored backsplash, stone tile backsplash, black appliances, no island and raised-panel cabinets
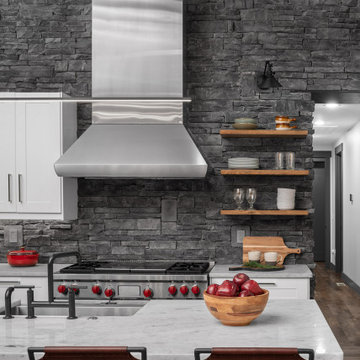
Kitchen with large gas range, open shelving and a custom chimney hood.
Inspiration for a mid-sized rustic l-shaped medium tone wood floor and brown floor eat-in kitchen remodel in Nashville with a farmhouse sink, shaker cabinets, white cabinets, quartzite countertops, gray backsplash, stone tile backsplash, stainless steel appliances, an island and white countertops
Inspiration for a mid-sized rustic l-shaped medium tone wood floor and brown floor eat-in kitchen remodel in Nashville with a farmhouse sink, shaker cabinets, white cabinets, quartzite countertops, gray backsplash, stone tile backsplash, stainless steel appliances, an island and white countertops
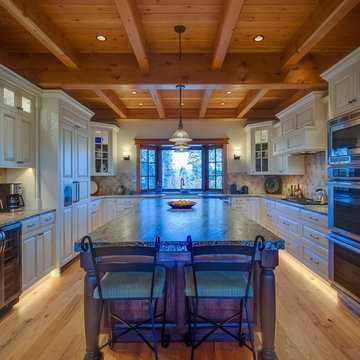
Large mountain style u-shaped light wood floor enclosed kitchen photo in Seattle with a farmhouse sink, raised-panel cabinets, white cabinets, granite countertops, beige backsplash, stone tile backsplash, stainless steel appliances and an island

Large mountain style galley medium tone wood floor and multicolored floor open concept kitchen photo in Sacramento with an undermount sink, shaker cabinets, medium tone wood cabinets, concrete countertops, gray backsplash, stone tile backsplash, stainless steel appliances, an island and gray countertops
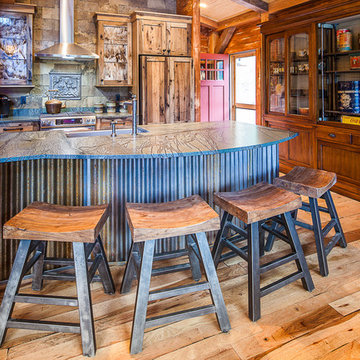
Open concept kitchen - large rustic light wood floor and brown floor open concept kitchen idea in Denver with a farmhouse sink, shaker cabinets, light wood cabinets, beige backsplash, stone tile backsplash, paneled appliances and an island
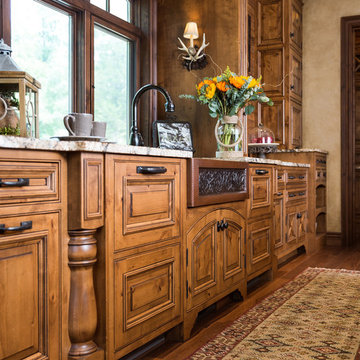
Inspiration for a large rustic medium tone wood floor and brown floor kitchen remodel in St Louis with a farmhouse sink, raised-panel cabinets, dark wood cabinets, granite countertops, brown backsplash, stone tile backsplash, stainless steel appliances and two islands
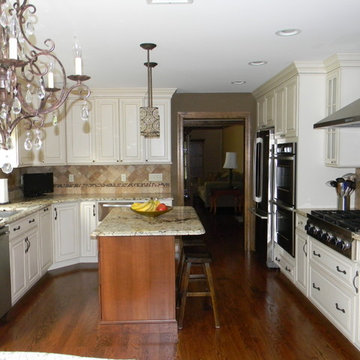
Large mountain style single-wall dark wood floor and brown floor eat-in kitchen photo in New York with an undermount sink, recessed-panel cabinets, white cabinets, granite countertops, beige backsplash, stone tile backsplash, stainless steel appliances and an island
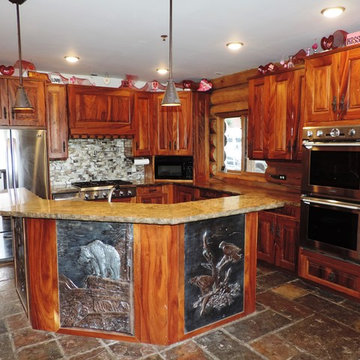
Example of a mid-sized mountain style l-shaped slate floor and multicolored floor eat-in kitchen design in Other with raised-panel cabinets, dark wood cabinets, granite countertops, gray backsplash, stone tile backsplash, stainless steel appliances, an island and beige countertops
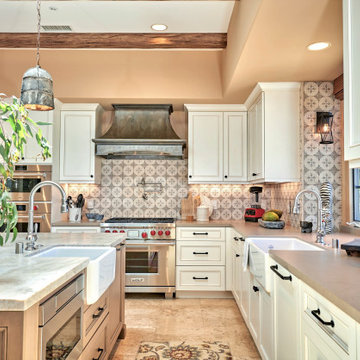
The biggest challenge in the designing the space was coordinating all of the materials to work within the kitchen as well as within the rest of the house. Top three notable/custom/unique features. Three notable features include the open sky light with shiplap and rustic pendants. The rustic wood beams and the custom metal hood. We paired the custom metal hood with Subzero Wolf professional cooking appliances. There are 2 farm sinks in this kitchen to fit all their cooking and prepping needs. Lots of detail throughout the space.
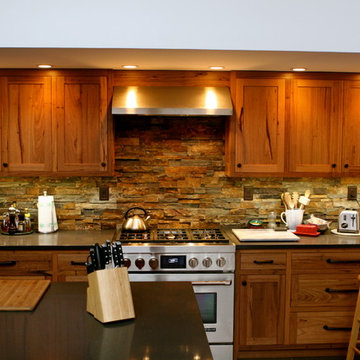
Inspiration for a mid-sized rustic single-wall medium tone wood floor open concept kitchen remodel in New York with recessed-panel cabinets, medium tone wood cabinets, stone tile backsplash, an island, an undermount sink, granite countertops, metallic backsplash and stainless steel appliances
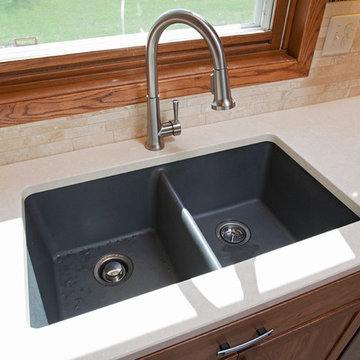
Hickory kitchen w/ Cambria Berkley & Fairbourn countertops.
Large mountain style l-shaped ceramic tile open concept kitchen photo in Minneapolis with a double-bowl sink, flat-panel cabinets, medium tone wood cabinets, quartz countertops, beige backsplash, stone tile backsplash, stainless steel appliances and an island
Large mountain style l-shaped ceramic tile open concept kitchen photo in Minneapolis with a double-bowl sink, flat-panel cabinets, medium tone wood cabinets, quartz countertops, beige backsplash, stone tile backsplash, stainless steel appliances and an island
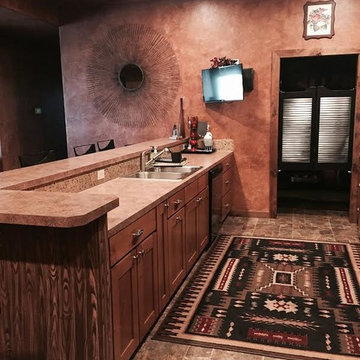
Mid-sized mountain style galley travertine floor eat-in kitchen photo in Seattle with an undermount sink, recessed-panel cabinets, medium tone wood cabinets, laminate countertops, black appliances, a peninsula, brown backsplash and stone tile backsplash
Rustic Kitchen with Stone Tile Backsplash Ideas
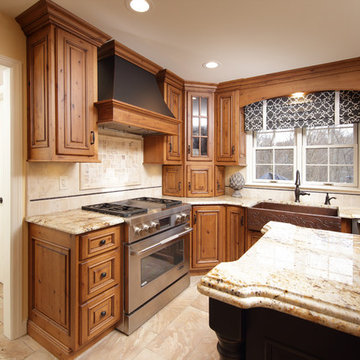
Example of a large mountain style porcelain tile eat-in kitchen design in Other with a farmhouse sink, open cabinets, granite countertops, beige backsplash, stone tile backsplash, stainless steel appliances and an island
14





