Rustic Limestone Floor Kitchen Ideas
Refine by:
Budget
Sort by:Popular Today
21 - 40 of 210 photos
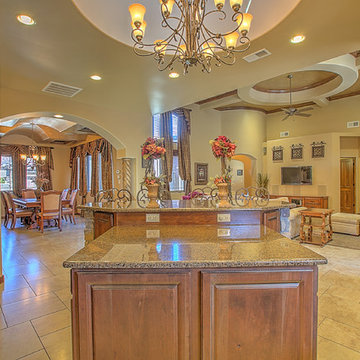
Example of a mid-sized mountain style u-shaped limestone floor kitchen design in Albuquerque with an undermount sink, raised-panel cabinets, medium tone wood cabinets, granite countertops, beige backsplash, stone tile backsplash, stainless steel appliances and an island
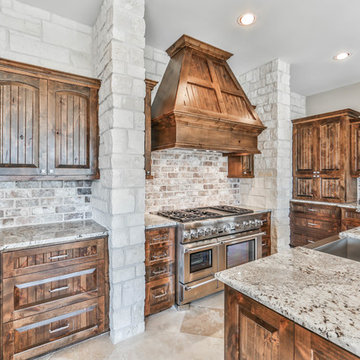
Large mountain style u-shaped limestone floor and beige floor open concept kitchen photo in Houston with a farmhouse sink, beaded inset cabinets, dark wood cabinets, granite countertops, beige backsplash, brick backsplash, stainless steel appliances and an island
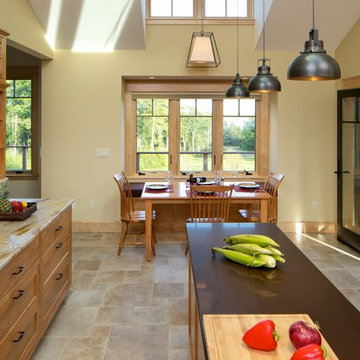
David Clough Photography
Inspiration for a mid-sized rustic galley limestone floor and beige floor eat-in kitchen remodel in Portland Maine with recessed-panel cabinets, beige cabinets, granite countertops, stainless steel appliances, an island, a farmhouse sink, beige backsplash and mosaic tile backsplash
Inspiration for a mid-sized rustic galley limestone floor and beige floor eat-in kitchen remodel in Portland Maine with recessed-panel cabinets, beige cabinets, granite countertops, stainless steel appliances, an island, a farmhouse sink, beige backsplash and mosaic tile backsplash
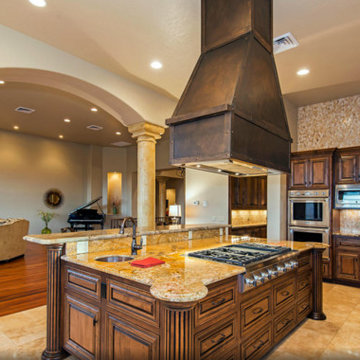
Large mountain style u-shaped limestone floor eat-in kitchen photo in Sacramento with a drop-in sink, raised-panel cabinets, dark wood cabinets, granite countertops, beige backsplash, stainless steel appliances and an island
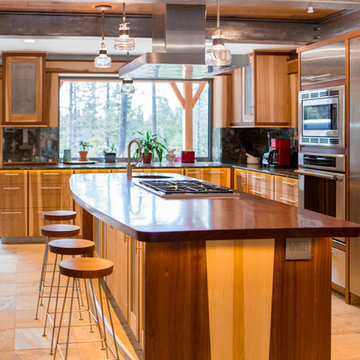
This cabin overlooks Grant Creek in gorgeous Montana. A modern rustic kitchen with layered wood details, steel beams, stainless steel appliances and hood range.
The modern European tilt turn aluminum windows allow plenty of light and views in. The home owners opted for a light grey powder coated finish to accentuate the steel beams used throughout the space.
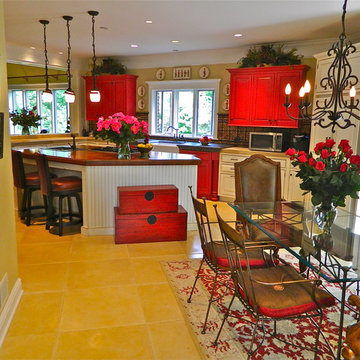
Eat-in kitchen - large rustic l-shaped limestone floor eat-in kitchen idea in Other with an island, beaded inset cabinets, red cabinets, soapstone countertops, multicolored backsplash, terra-cotta backsplash, paneled appliances and a farmhouse sink
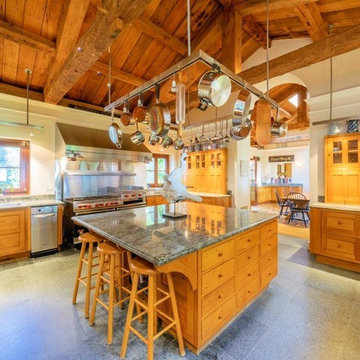
Custom reclaimed chestnut kitchen with commercial appliances.
Large mountain style u-shaped limestone floor enclosed kitchen photo in Bridgeport with recessed-panel cabinets, medium tone wood cabinets, granite countertops and an island
Large mountain style u-shaped limestone floor enclosed kitchen photo in Bridgeport with recessed-panel cabinets, medium tone wood cabinets, granite countertops and an island
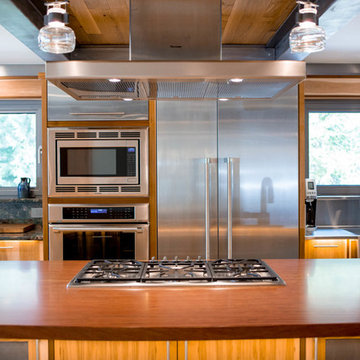
This cabin overlooks Grant Creek in gorgeous Montana. A modern rustic kitchen with layered wood details, steel beams, stainless steel appliances and hood range.
The modern European tilt turn aluminum windows allow plenty of light and views in. The home owners opted for a light grey powder coated finish to accentuate the steel beams used throughout the space.
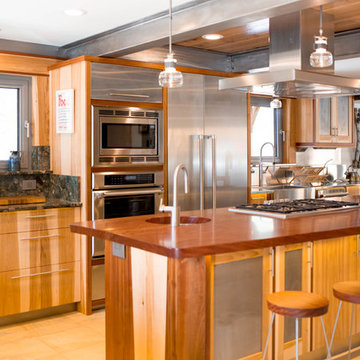
Large L-shaped kitchen with stainless steel appliance and hood range. The large tilt turn windows are powder coated a light grey to compliment the steel beams and appliances.
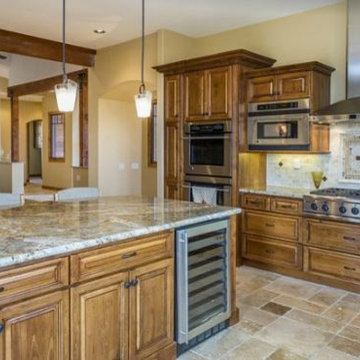
Mid-sized mountain style u-shaped limestone floor open concept kitchen photo in Phoenix with an undermount sink, recessed-panel cabinets, medium tone wood cabinets, granite countertops, beige backsplash, stone tile backsplash, stainless steel appliances and an island
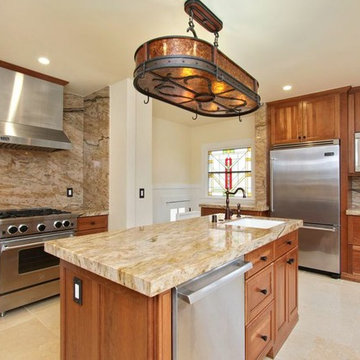
Enclosed kitchen - large rustic u-shaped limestone floor enclosed kitchen idea in San Francisco with an undermount sink, recessed-panel cabinets, medium tone wood cabinets, granite countertops, beige backsplash, stone slab backsplash, stainless steel appliances and an island
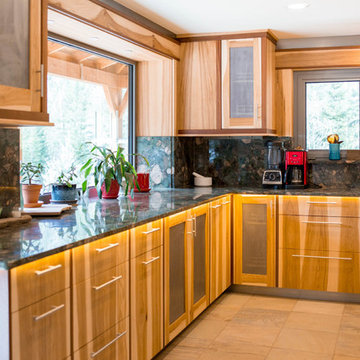
This cabin overlooks Grant Creek in gorgeous Montana. A modern rustic kitchen with layered wood details, steel beams, stainless steel appliances and hood range.
The modern European tilt turn aluminum windows allow plenty of light and views in. The home owners opted for a light grey powder coated finish to accentuate the steel beams used throughout the space.
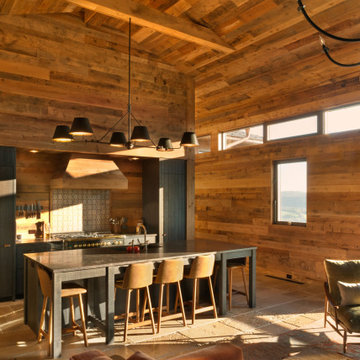
Example of a huge mountain style single-wall limestone floor, beige floor and exposed beam eat-in kitchen design in Bridgeport with an undermount sink, granite countertops, beige backsplash, ceramic backsplash, an island and brown countertops
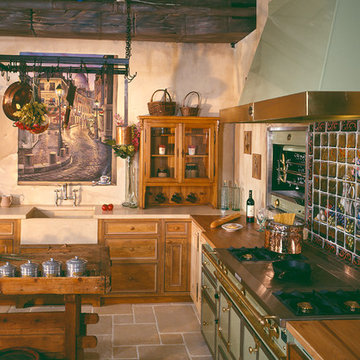
Kitchen showroom display. Limestone flooring. Handcrafted cabinetry. LaCornue range, hood, rotisserie and cabinets. Wood and oncrete tops and concrete sink. Antique workbench as an island. Antique reproduction of a French butcher block.
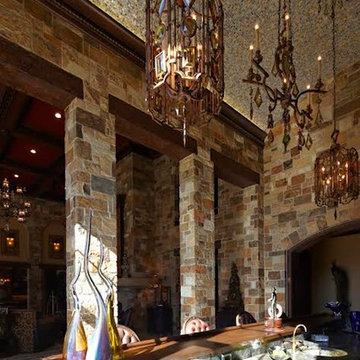
Example of a mid-sized mountain style limestone floor enclosed kitchen design in Austin with an undermount sink, recessed-panel cabinets, dark wood cabinets and an island
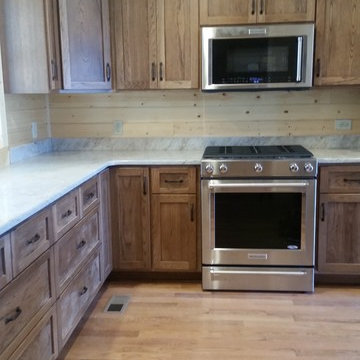
Enclosed kitchen - mid-sized rustic l-shaped limestone floor enclosed kitchen idea in Richmond with shaker cabinets, medium tone wood cabinets, quartz countertops, beige backsplash, wood backsplash, stainless steel appliances and an island
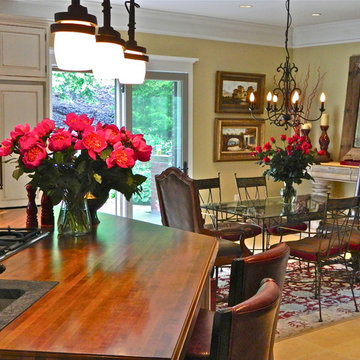
Eat-in kitchen - large rustic l-shaped limestone floor eat-in kitchen idea in Other with an island, beaded inset cabinets, red cabinets, soapstone countertops, multicolored backsplash, terra-cotta backsplash, paneled appliances and a farmhouse sink
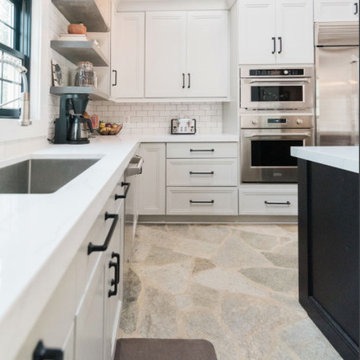
Inspiration for a large rustic u-shaped limestone floor, gray floor and exposed beam eat-in kitchen remodel in Baltimore with an undermount sink, recessed-panel cabinets, gray cabinets, white backsplash, subway tile backsplash, stainless steel appliances, an island, white countertops and quartz countertops
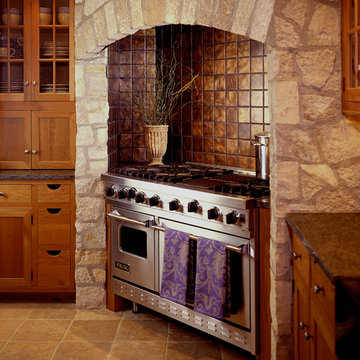
Corner hood alcove to fit 48" Viking range. handmade copper tiles. Project on Lake Michigan, Sheboygan, WI
Inspiration for a large rustic l-shaped limestone floor enclosed kitchen remodel in Chicago with flat-panel cabinets, light wood cabinets, granite countertops, metallic backsplash, metal backsplash, stainless steel appliances and an island
Inspiration for a large rustic l-shaped limestone floor enclosed kitchen remodel in Chicago with flat-panel cabinets, light wood cabinets, granite countertops, metallic backsplash, metal backsplash, stainless steel appliances and an island
Rustic Limestone Floor Kitchen Ideas
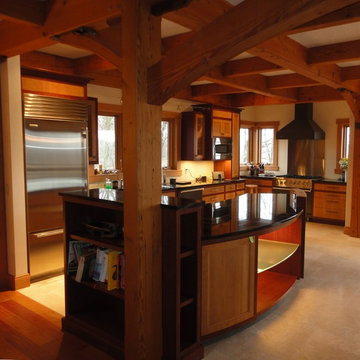
The beam work defines the kitchen floor plan and highlights a combination of wood species, including Wisconsin-sourced Douglas fir and Red Birch as well as a selection of exotic species. Other key elements include a one-inch thick limestone heated paver floor and an island component that is lit internally to highlight display area. The combination of materials turns a standard kitchen into a dynamic space.
2





