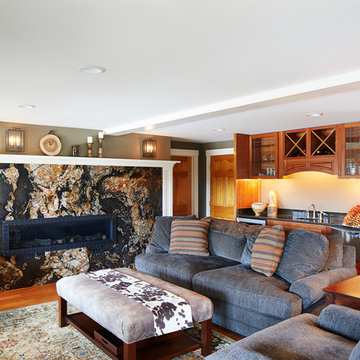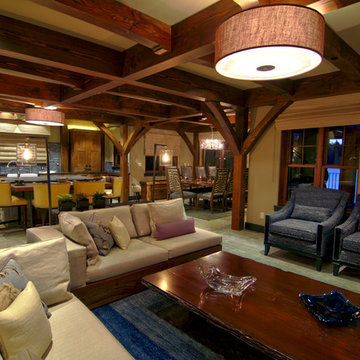Rustic Living Space with a Ribbon Fireplace Ideas
Refine by:
Budget
Sort by:Popular Today
101 - 120 of 492 photos
Item 1 of 3
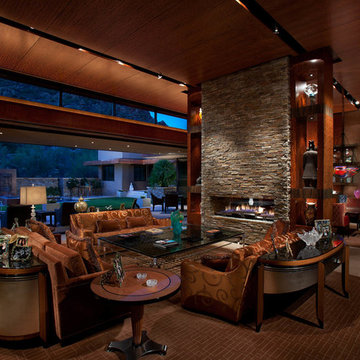
Living room - large rustic open concept beige floor living room idea in Other with brown walls, a ribbon fireplace and a stone fireplace
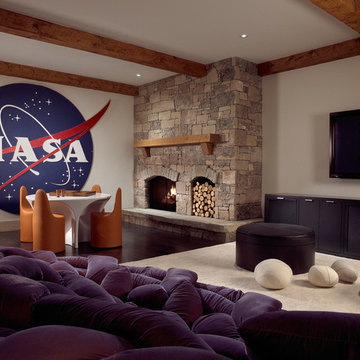
Example of a large mountain style enclosed dark wood floor and brown floor game room design in Other with white walls, a wall-mounted tv, a ribbon fireplace and a stone fireplace
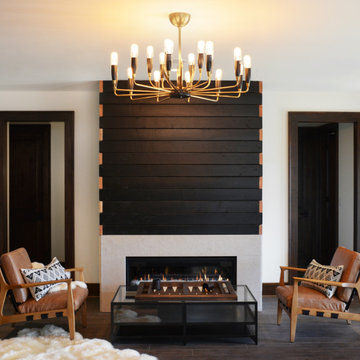
When planning this custom residence, the owners had a clear vision – to create an inviting home for their family, with plenty of opportunities to entertain, play, and relax and unwind. They asked for an interior that was approachable and rugged, with an aesthetic that would stand the test of time. Amy Carman Design was tasked with designing all of the millwork, custom cabinetry and interior architecture throughout, including a private theater, lower level bar, game room and a sport court. A materials palette of reclaimed barn wood, gray-washed oak, natural stone, black windows, handmade and vintage-inspired tile, and a mix of white and stained woodwork help set the stage for the furnishings. This down-to-earth vibe carries through to every piece of furniture, artwork, light fixture and textile in the home, creating an overall sense of warmth and authenticity.
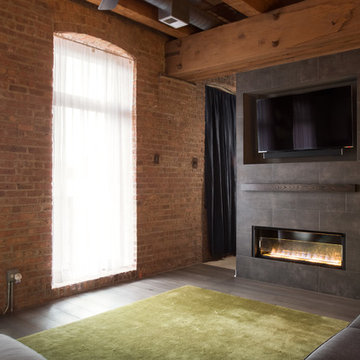
The exposed brick and heavy timber beams create a unique aesthetic in this loft. The entertainment center we designed for these clients is encased in a 12x24 rustic finished formated tile cladding with precise cut-outs for the LED fireplace and entertainment system. The rustic feel is further accented by the thick wooden mantle and distressed wide-plank flooring.
With both the floor and fireplace contrasting with the brick accent wall and wooden beams, this living room offers a mixture of organic colors and textures, emphasizing a rustic yet modernized design.
Designed by Chi Renovation & Design who also serve the Chicagoland area and it's surrounding suburbs, with an emphasis on the North Side and North Shore. You'll find their work from the Loop through Humboldt Park, Lincoln Park, Skokie, Evanston, Wilmette, and all of the way up to Lake Forest.
For more about Chi Renovation & Design, click here: https://www.chirenovation.com/
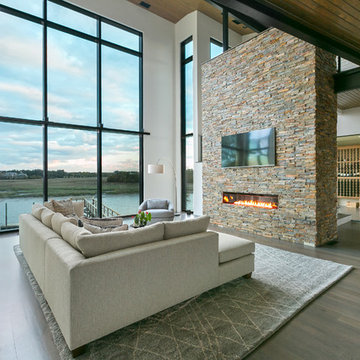
Living room - rustic open concept dark wood floor and gray floor living room idea in Charleston with white walls, a ribbon fireplace, a stone fireplace and a wall-mounted tv
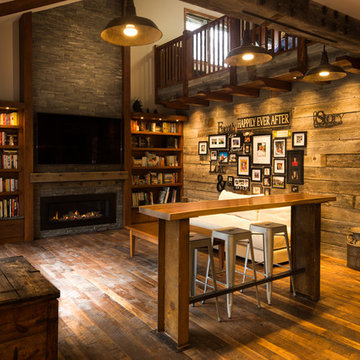
Inspiration for a mid-sized rustic loft-style dark wood floor living room remodel in Other with a bar, gray walls, a ribbon fireplace, a stone fireplace and a media wall
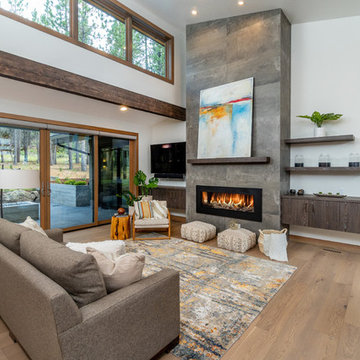
Example of a mid-sized mountain style open concept light wood floor living room design in Other with white walls, a ribbon fireplace, a tile fireplace and a wall-mounted tv
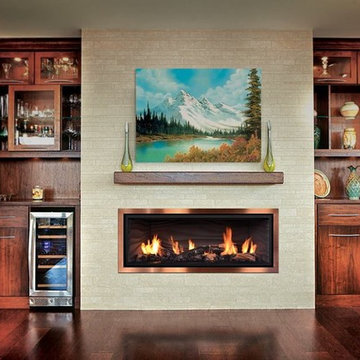
Inspiration for a mid-sized rustic open concept dark wood floor and brown floor living room remodel in Other with a bar, beige walls, a ribbon fireplace, a stone fireplace and no tv
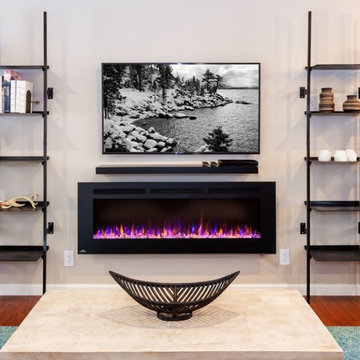
Vacation Rental Living Room
Photograph by Hazeltine Photography.
This was a fun, collaborative effort with our clients. Coming from the Bay area, our clients spend a lot of time in Tahoe and therefore purchased a vacation home within close proximity to Heavenly Mountain. Their intention was to utilize the three-bedroom, three-bathroom, single-family home as a vacation rental but also as a part-time, second home for themselves. Being a vacation rental, budget was a top priority. We worked within our clients’ parameters to create a mountain modern space with the ability to sleep 10, while maintaining durability, functionality and beauty. We’re all thrilled with the result.
Talie Jane Interiors is a full-service, luxury interior design firm specializing in sophisticated environments.
Founder and interior designer, Talie Jane, is well known for her ability to collaborate with clients. She creates highly individualized spaces, reflective of individual tastes and lifestyles. Talie's design approach is simple. She believes that, "every space should tell a story in an artistic and beautiful way while reflecting the personalities and design needs of our clients."
At Talie Jane Interiors, we listen, understand our clients and deliver within budget to provide beautiful, comfortable spaces. By utilizing an analytical and artistic approach, we offer creative solutions to design challenges.
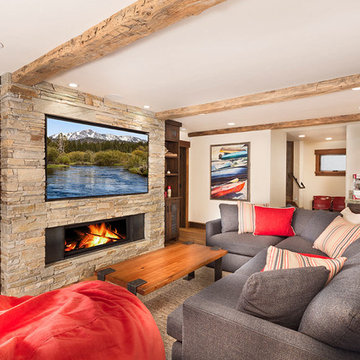
Game room - large rustic open concept medium tone wood floor game room idea in Other with beige walls, a stone fireplace, a wall-mounted tv and a ribbon fireplace
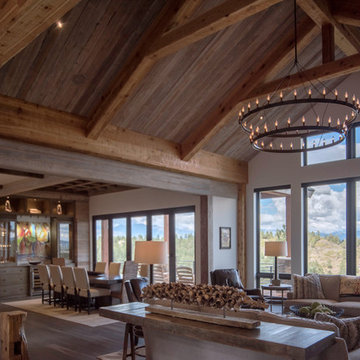
Photography by Heather Mace of RA+A
Example of a large mountain style open concept medium tone wood floor living room design in Albuquerque with beige walls, a ribbon fireplace, a stone fireplace and a wall-mounted tv
Example of a large mountain style open concept medium tone wood floor living room design in Albuquerque with beige walls, a ribbon fireplace, a stone fireplace and a wall-mounted tv
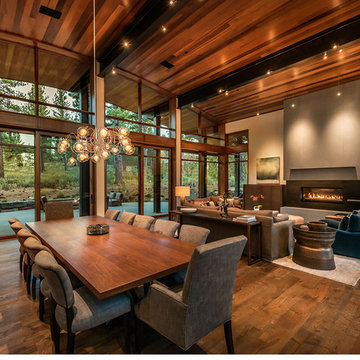
Living and dining room area with engineered wood flooring provided and installed by Arrigoni Woods partner Nor-Cal Floor Design. Photography by Vance Fox Vance Fox
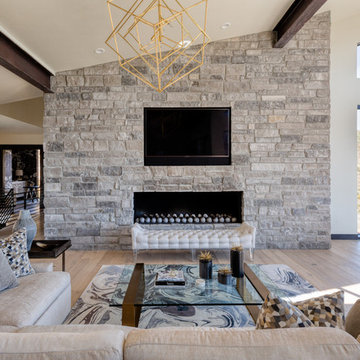
A modern setting with unrivaled views and an expansive fireplace.
Example of a mountain style light wood floor family room design in Salt Lake City with white walls, a ribbon fireplace, a stone fireplace and a wall-mounted tv
Example of a mountain style light wood floor family room design in Salt Lake City with white walls, a ribbon fireplace, a stone fireplace and a wall-mounted tv
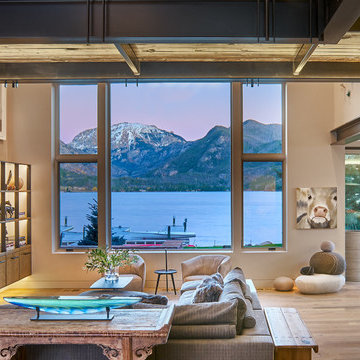
David Patterson Photography
Inspiration for a huge rustic open concept light wood floor living room remodel in Denver with a ribbon fireplace, a metal fireplace and a wall-mounted tv
Inspiration for a huge rustic open concept light wood floor living room remodel in Denver with a ribbon fireplace, a metal fireplace and a wall-mounted tv
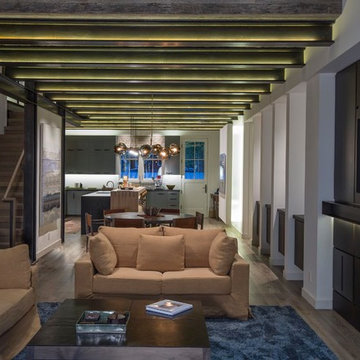
Living room - mid-sized rustic enclosed medium tone wood floor living room idea in Denver with white walls, a ribbon fireplace, a metal fireplace and a media wall
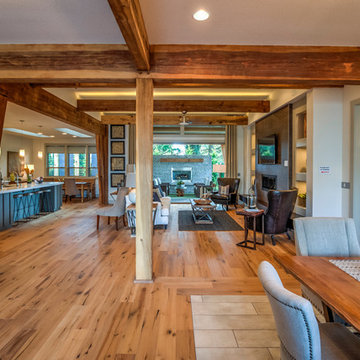
Dining Room - Arrow Timber Framing
9726 NE 302nd St, Battle Ground, WA 98604
(360) 687-1868
Web Site: https://www.arrowtimber.com
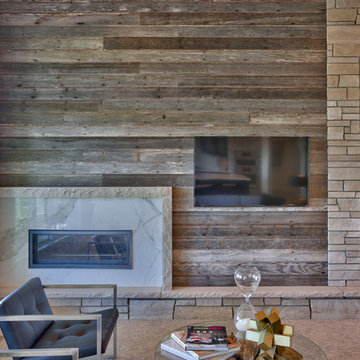
Amoura Productions
Example of a mid-sized mountain style open concept carpeted family room design in Omaha with white walls, a wall-mounted tv, a wood fireplace surround and a ribbon fireplace
Example of a mid-sized mountain style open concept carpeted family room design in Omaha with white walls, a wall-mounted tv, a wood fireplace surround and a ribbon fireplace
Rustic Living Space with a Ribbon Fireplace Ideas
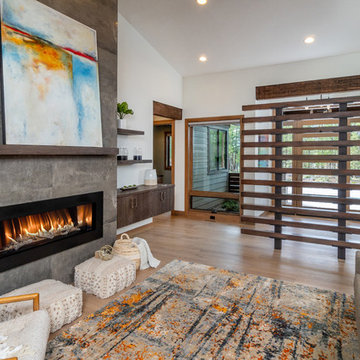
Entry screen wall
Mid-sized mountain style open concept light wood floor living room photo in Other with white walls, a ribbon fireplace and no tv
Mid-sized mountain style open concept light wood floor living room photo in Other with white walls, a ribbon fireplace and no tv
6










