Rustic Living Space with a Tile Fireplace Ideas
Refine by:
Budget
Sort by:Popular Today
61 - 80 of 545 photos
Item 1 of 3

The second-flloor living room has high ceilings, walls of windows overlooking the gardens, and a wood-burning stove like in the first floor.
Large mountain style loft-style dark wood floor living room library photo in San Francisco with a wood stove, a tile fireplace and no tv
Large mountain style loft-style dark wood floor living room library photo in San Francisco with a wood stove, a tile fireplace and no tv
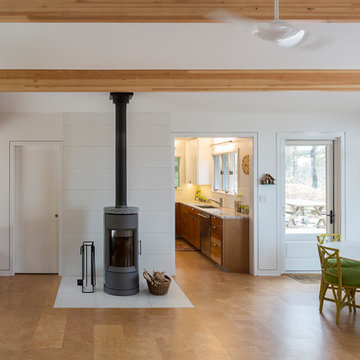
Meditch Murphey Architects
Inspiration for a mid-sized rustic open concept living room remodel in DC Metro with white walls, a wood stove and a tile fireplace
Inspiration for a mid-sized rustic open concept living room remodel in DC Metro with white walls, a wood stove and a tile fireplace
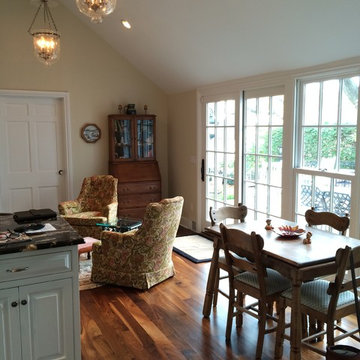
Expansive hardwood flooring opens up the space while contributing more earthy tones to the color palette in this space.
Small mountain style open concept light wood floor living room photo in Philadelphia with beige walls, a standard fireplace and a tile fireplace
Small mountain style open concept light wood floor living room photo in Philadelphia with beige walls, a standard fireplace and a tile fireplace
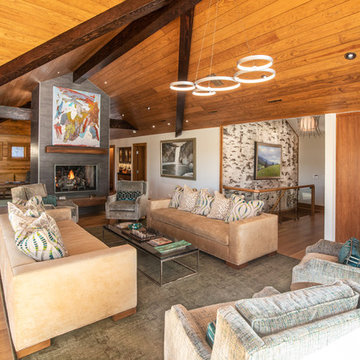
Burton Photography
Mountain style open concept medium tone wood floor and brown floor living room photo in Charlotte with white walls, a standard fireplace and a tile fireplace
Mountain style open concept medium tone wood floor and brown floor living room photo in Charlotte with white walls, a standard fireplace and a tile fireplace
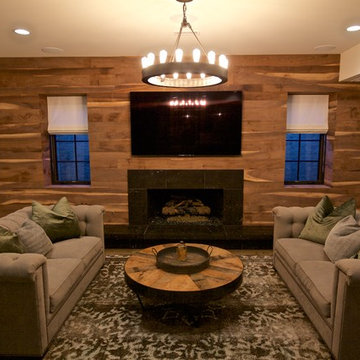
Living room - mid-sized rustic formal and enclosed light wood floor living room idea in Chicago with beige walls, a standard fireplace, a tile fireplace and a wall-mounted tv
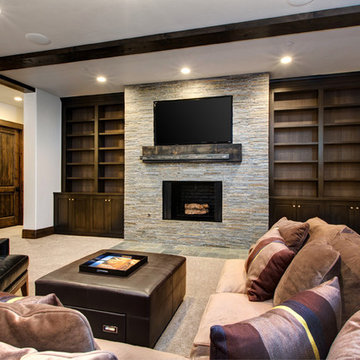
Huge mountain style enclosed carpeted game room photo in Salt Lake City with white walls, a standard fireplace, a tile fireplace and a wall-mounted tv
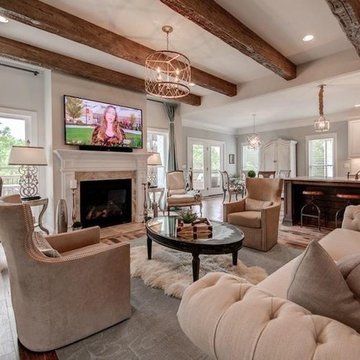
Mountain style open concept medium tone wood floor and brown floor living room photo in Louisville with gray walls, a standard fireplace, a tile fireplace and a wall-mounted tv
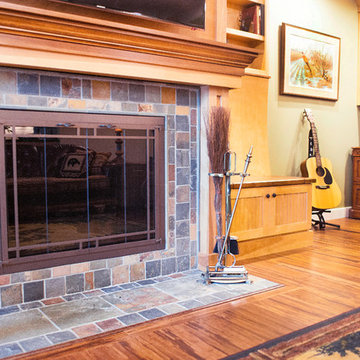
Mid-sized mountain style open concept medium tone wood floor family room photo in Detroit with green walls, a standard fireplace, a tile fireplace and a wall-mounted tv
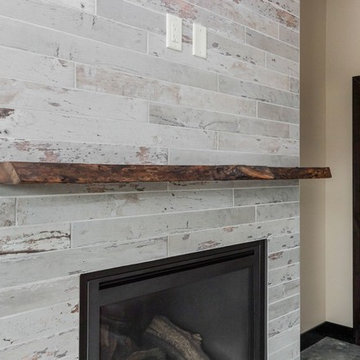
Family room - mid-sized rustic concrete floor and gray floor family room idea in Cedar Rapids with a standard fireplace and a tile fireplace
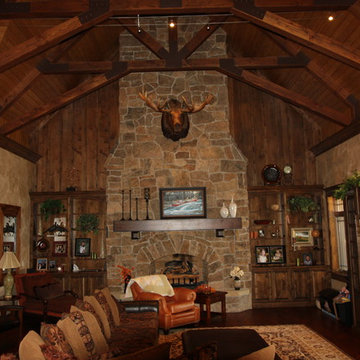
Example of a large mountain style formal and loft-style dark wood floor living room design in Denver with beige walls, a standard fireplace, a tile fireplace and a media wall

Large mountain style concrete floor and gray floor living room photo in Boise with white walls, a standard fireplace and a tile fireplace
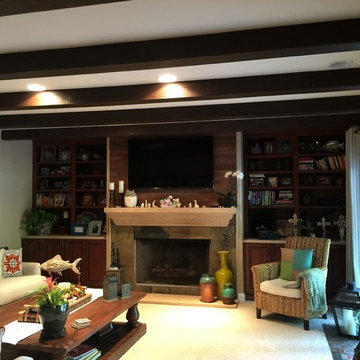
In the family room we installed faux beams, Stikwood above the mantel, and a custom reclaimed coffee table.
Inspiration for a mid-sized rustic enclosed carpeted and white floor family room remodel in Los Angeles with white walls, a standard fireplace, a tile fireplace and a wall-mounted tv
Inspiration for a mid-sized rustic enclosed carpeted and white floor family room remodel in Los Angeles with white walls, a standard fireplace, a tile fireplace and a wall-mounted tv
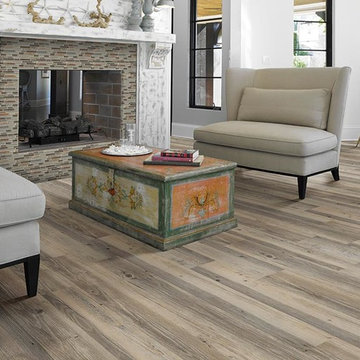
Living room - mid-sized rustic formal light wood floor and beige floor living room idea in New York with gray walls, a two-sided fireplace and a tile fireplace
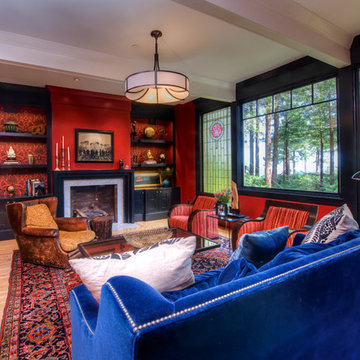
A very rare opportunity presents itself in the offering of this Mill Valley estate covering 1.86 acres in the Redwoods. The property, formerly known as the Swiss Hiking Club lodge, has now been transformed. It has been exquisitely remodeled throughout, down to the very last detail. The property consists of five buildings: The Main House; the Cottage/Office; a Studio/Office; a Chalet Guest House; and an Accessory, two-room building for food and glassware storage. There are also two double-car garages. Nestled amongst the redwoods this elevated property offers privacy and serves as a sanctuary for friends and family. The old world charm of the entire estate combines with luxurious modern comforts to create a peaceful and relaxed atmosphere. The property contains the perfect combination of inside and outside spaces with gardens, sunny lawns, a fire pit, and wraparound decks on the Main House complete with a redwood hot tub. After you ride up the state of the art tram from the street and enter the front door you are struck by the voluminous ceilings and spacious floor plans which offer relaxing and impressive entertaining spaces. The impeccably renovated estate has elegance and charm which creates a quality of life that stands apart in this lovely Mill Valley community. The Dipsea Stairs are easily accessed from the house affording a romantic walk to downtown Mill Valley. You can enjoy the myriad hiking and biking trails of Mt. Tamalpais literally from your doorstep.
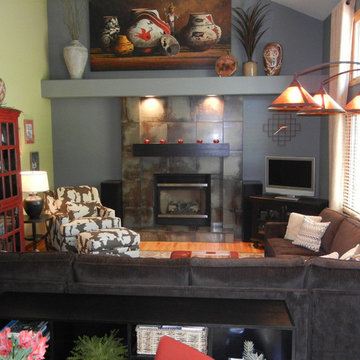
Mid-sized mountain style open concept medium tone wood floor family room photo in Denver with gray walls, a standard fireplace, a tile fireplace and a corner tv
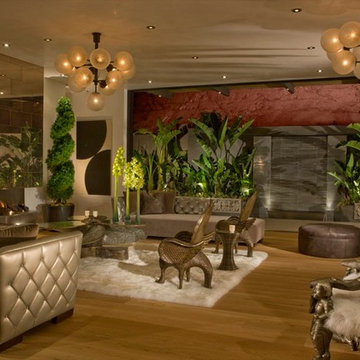
Solid black Walnut wood floors finished with Bona Naturale and sealed with Bona Drifast Sealer by House of Hardwood Flooring.
Living room - large rustic formal and open concept medium tone wood floor and brown floor living room idea in Denver with beige walls, a ribbon fireplace, a tile fireplace and no tv
Living room - large rustic formal and open concept medium tone wood floor and brown floor living room idea in Denver with beige walls, a ribbon fireplace, a tile fireplace and no tv
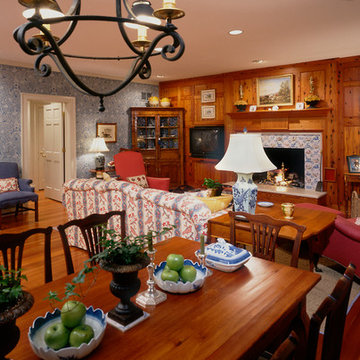
(2165)
Naily Heart Pine Breastfront Image #25884.1
An extension of the adjacent kitchen, this family room’s fireplace is well served by Naily Grade, Heart Pine, and the insightful design eye of Charlottesville architect, Jay Dalgleish. The nail holes that pattern this particular cut of Heart Pine result when planks are cut from the top face of beams to which decking was once nailed. Integrated mantel, paneling, and window casings, create a unified space. Strong artful design, the finest materials, and unsurpassed craftsmanship, invariably provide our clients with exceptional interior spaces in their homes. Sometimes it requires the eye of an artisan and the architect to create the suitable environment.
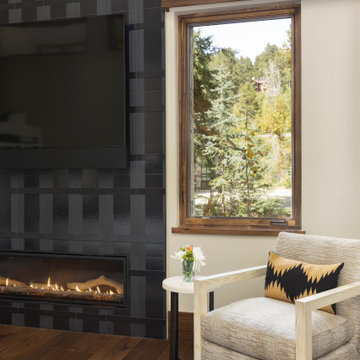
The strongest feature of this design is the passage of natural sunlight through every space in the home. The grand hall with clerestory windows, the glazed connection bridge from the primary garage to the Owner’s foyer aligns with the dramatic lighting to allow this home glow both day and night. This light is influenced and inspired by the evergreen forest on the banks of the Florida River. The goal was to organically showcase warm tones and textures and movement. To do this, the surfaces featured are walnut floors, walnut grain matched cabinets, walnut banding and casework along with other wood accents such as live edge countertops, dining table and benches. To further play with an organic feel, thickened edge Michelangelo Quartzite Countertops are at home in the kitchen and baths. This home was created to entertain a large family while providing ample storage for toys and recreational vehicles. Between the two oversized garages, one with an upper game room, the generous riverbank laws, multiple patios, the outdoor kitchen pavilion, and the “river” bath, this home is both private and welcoming to family and friends…a true entertaining retreat.
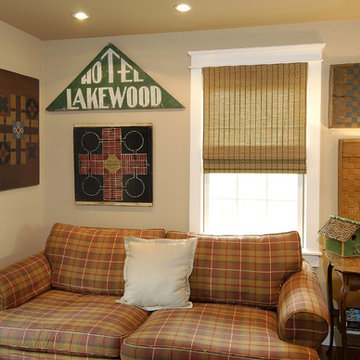
Small mountain style open concept medium tone wood floor living room photo in Bridgeport with beige walls, a standard fireplace, a tile fireplace and no tv
Rustic Living Space with a Tile Fireplace Ideas
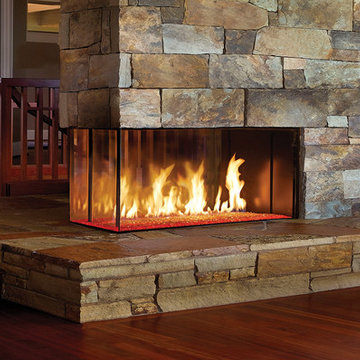
Inspiration for a mid-sized rustic formal and open concept dark wood floor and beige floor living room remodel in Chicago with beige walls, a two-sided fireplace, a tile fireplace and no tv
4









