Rustic Living Space with a Two-Sided Fireplace Ideas
Refine by:
Budget
Sort by:Popular Today
61 - 80 of 998 photos
Item 1 of 3
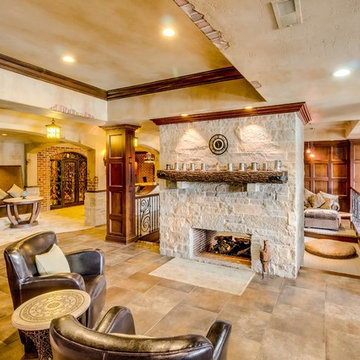
Example of a large mountain style formal and open concept ceramic tile and beige floor living room design in Detroit with beige walls, a two-sided fireplace, a stone fireplace and no tv
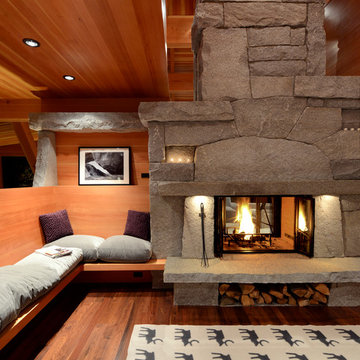
Example of a mountain style dark wood floor and brown floor family room design in Burlington with brown walls, a two-sided fireplace and a stone fireplace
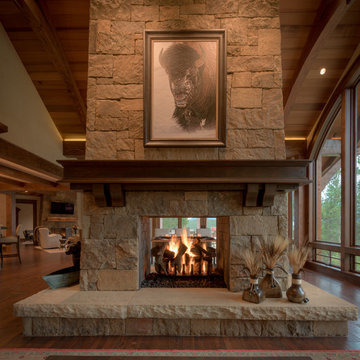
Damon Searles
Example of a mountain style open concept living room design in Denver with a two-sided fireplace and a stone fireplace
Example of a mountain style open concept living room design in Denver with a two-sided fireplace and a stone fireplace
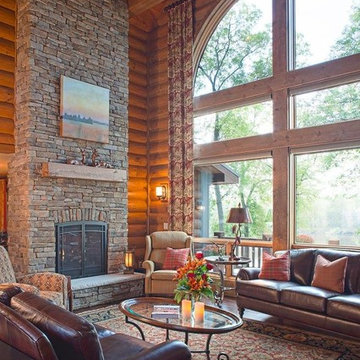
Designed/Built by Wisconsin Log Homes & Photos by KCJ Studios
Living room - mid-sized rustic formal and open concept dark wood floor living room idea in Other with brown walls, a two-sided fireplace and a stone fireplace
Living room - mid-sized rustic formal and open concept dark wood floor living room idea in Other with brown walls, a two-sided fireplace and a stone fireplace
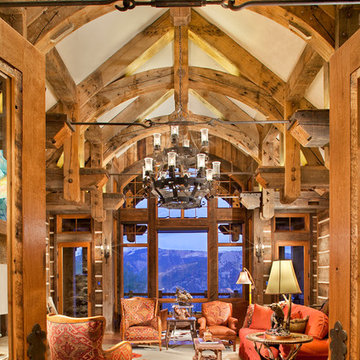
Inspiration for a rustic open concept living room remodel in Denver with a two-sided fireplace and a stone fireplace
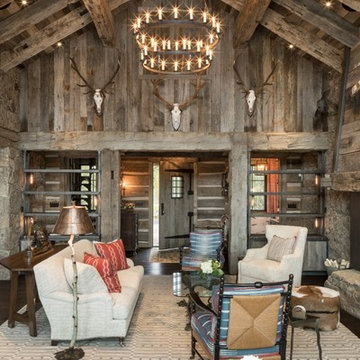
Reclaimed wood used throughout in this rustic mountain estate at the base of the Tetons. Gray barn wood siding is on the walls with a hand hewn aesthetic timber frame.
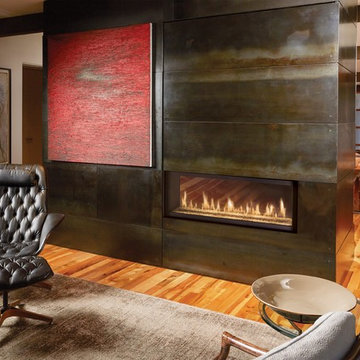
Example of a mid-sized mountain style formal and open concept medium tone wood floor living room design in Other with a two-sided fireplace, a metal fireplace and beige walls
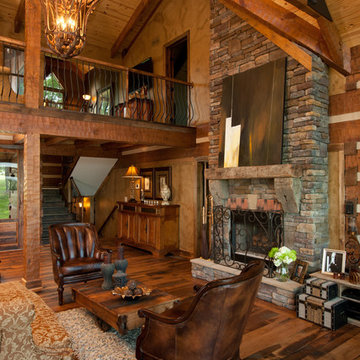
Another view of the great room showing the loft area with wrought iron spindles in the railing.
Inspiration for a large rustic open concept medium tone wood floor living room remodel in Other with brown walls, a two-sided fireplace and a stone fireplace
Inspiration for a large rustic open concept medium tone wood floor living room remodel in Other with brown walls, a two-sided fireplace and a stone fireplace
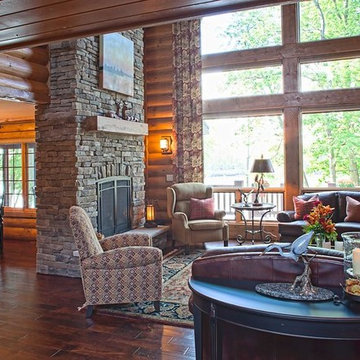
Designed/Built by Wisconsin Log Homes & Photos by KCJ Studios
Inspiration for a mid-sized rustic formal and open concept dark wood floor living room remodel in Other with brown walls, a two-sided fireplace and a stone fireplace
Inspiration for a mid-sized rustic formal and open concept dark wood floor living room remodel in Other with brown walls, a two-sided fireplace and a stone fireplace
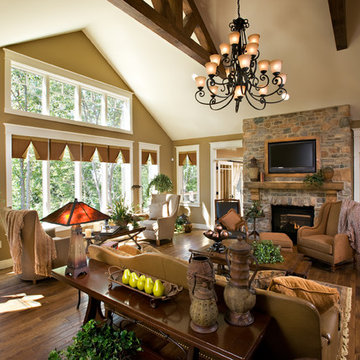
A custom home built in a private mountainside lot takes advantage of the unique features of its lot for a cohesive yet unique design. This home features an open floor plan with ample living space, as well as a full lower level perfect for entertaining, a screened deck, gorgeous master suite, and an upscale mountain design style.
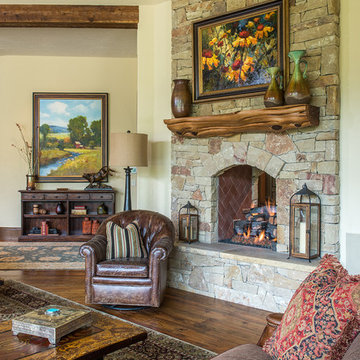
Michael Hunter
Example of a huge mountain style open concept medium tone wood floor living room design in Dallas with a two-sided fireplace, a stone fireplace and a wall-mounted tv
Example of a huge mountain style open concept medium tone wood floor living room design in Dallas with a two-sided fireplace, a stone fireplace and a wall-mounted tv
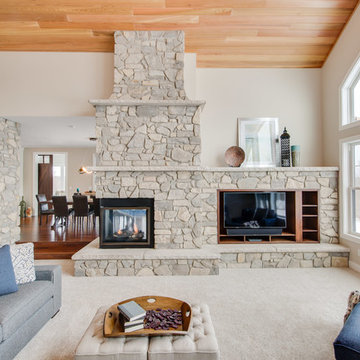
After finalizing the layout for their new build, the homeowners hired SKP Design to select all interior materials and finishes and exterior finishes. They wanted a comfortable inviting lodge style with a natural color palette to reflect the surrounding 100 wooded acres of their property. http://www.skpdesign.com/inviting-lodge
SKP designed three fireplaces in the great room, sunroom and master bedroom. The two-sided great room fireplace is the heart of the home and features the same stone used on the exterior, a natural Michigan stone from Stonemill. With Cambria countertops, the kitchen layout incorporates a large island and dining peninsula which coordinates with the nearby custom-built dining room table. Additional custom work includes two sliding barn doors, mudroom millwork and built-in bunk beds. Engineered wood floors are from Casabella Hardwood with a hand scraped finish. The black and white laundry room is a fresh looking space with a fun retro aesthetic.
Photography: Casey Spring
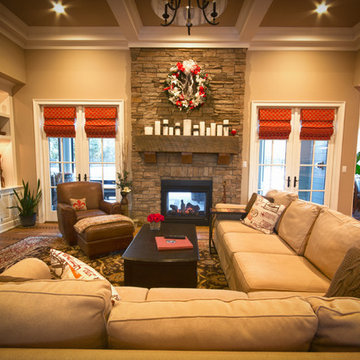
Wise Shots
Mountain style open concept dark wood floor living room photo in Louisville with a two-sided fireplace, a stone fireplace and a media wall
Mountain style open concept dark wood floor living room photo in Louisville with a two-sided fireplace, a stone fireplace and a media wall
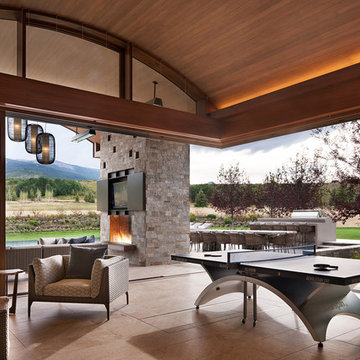
David O. Marlow Photography
Huge mountain style open concept game room photo in Denver with a two-sided fireplace and a stone fireplace
Huge mountain style open concept game room photo in Denver with a two-sided fireplace and a stone fireplace
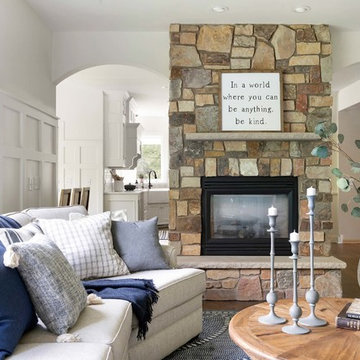
Living room - large rustic brown floor living room idea in Minneapolis with white walls, a two-sided fireplace and a stone fireplace
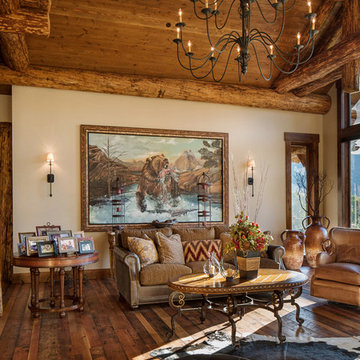
Large mountain style open concept dark wood floor living room photo in Other with gray walls, a two-sided fireplace and a stone fireplace
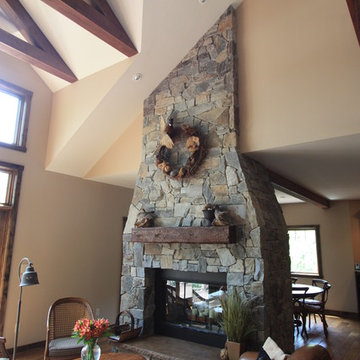
Living room - mid-sized rustic loft-style light wood floor living room idea in Milwaukee with beige walls, a two-sided fireplace, a stone fireplace and a wall-mounted tv
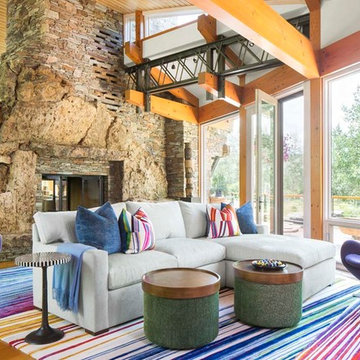
Kimberly Gavin
Inspiration for a rustic medium tone wood floor living room remodel in Denver with a two-sided fireplace and a stone fireplace
Inspiration for a rustic medium tone wood floor living room remodel in Denver with a two-sided fireplace and a stone fireplace

Large family room designed for multi generation family gatherings. Modern open room connected to the kitchen and home bar.
Inspiration for a large rustic open concept medium tone wood floor, beige floor and vaulted ceiling family room remodel in Denver with a bar, beige walls, a two-sided fireplace, a stone fireplace and a media wall
Inspiration for a large rustic open concept medium tone wood floor, beige floor and vaulted ceiling family room remodel in Denver with a bar, beige walls, a two-sided fireplace, a stone fireplace and a media wall
Rustic Living Space with a Two-Sided Fireplace Ideas
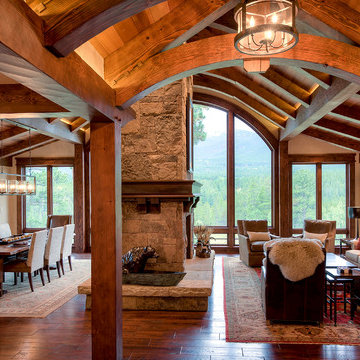
Large mountain style open concept dark wood floor and brown floor family room photo in Denver with beige walls, a two-sided fireplace and a stone fireplace
4









