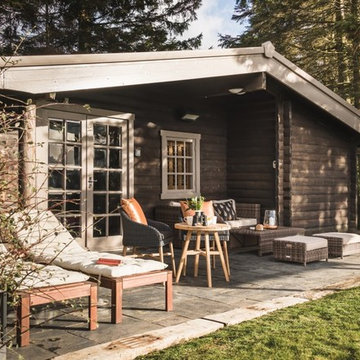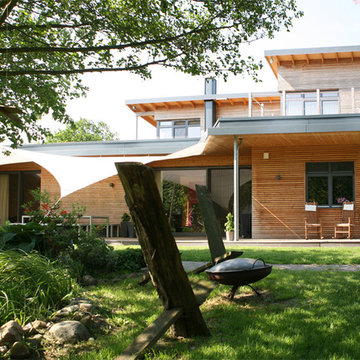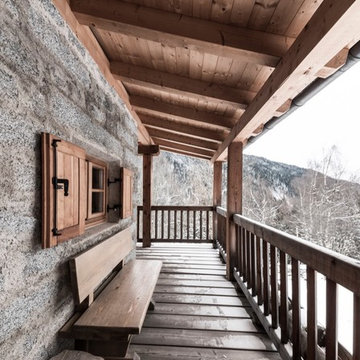Refine by:
Budget
Sort by:Popular Today
141 - 160 of 283 photos
Item 1 of 3
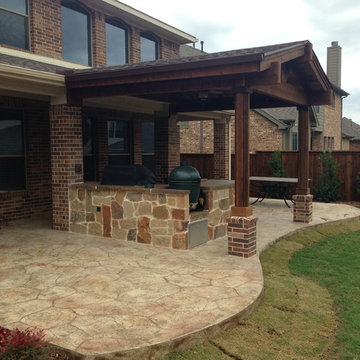
Mid-sized mountain style backyard stamped concrete patio kitchen photo in Dallas with an awning
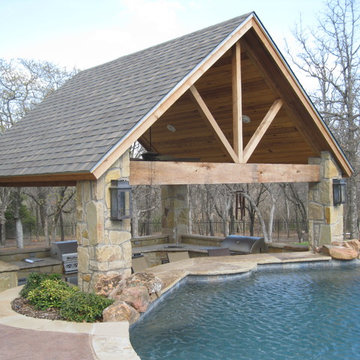
Inspiration for a large rustic backyard stone patio kitchen remodel in Dallas with an awning
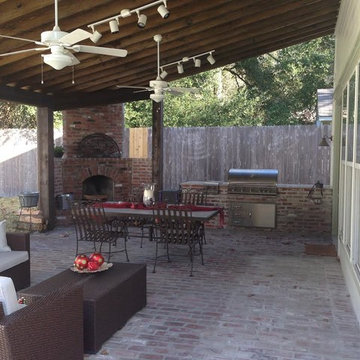
Inspiration for a mid-sized rustic backyard brick patio kitchen remodel in New Orleans with an awning
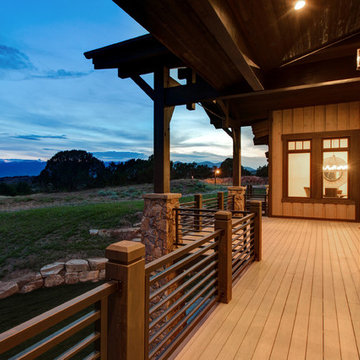
Inspiration for a large rustic back porch remodel in Salt Lake City with decking and an awning
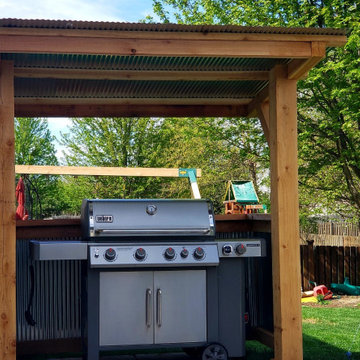
Example of a small mountain style backyard concrete patio kitchen design in Chicago with an awning
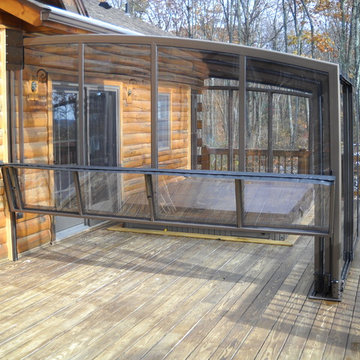
Example of a mid-sized mountain style backyard patio kitchen design in New York with an awning
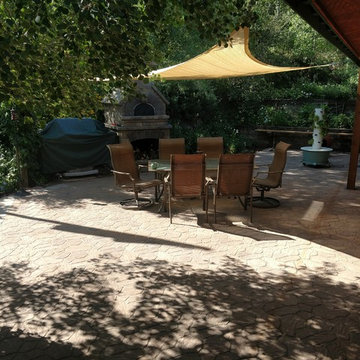
Patio showing the pavers that resemble flagstone. Notice the Brick oven and the small retaining wall on the left.
Mid-sized mountain style backyard stone patio kitchen photo in Other with an awning
Mid-sized mountain style backyard stone patio kitchen photo in Other with an awning
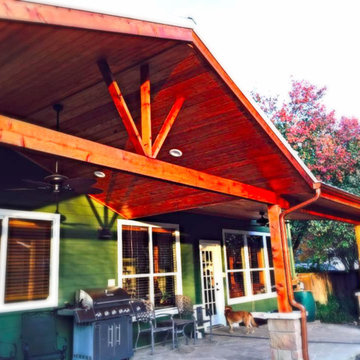
Hill Country Outdoor Living
Example of a large mountain style backyard stone patio design in Austin with an awning
Example of a large mountain style backyard stone patio design in Austin with an awning
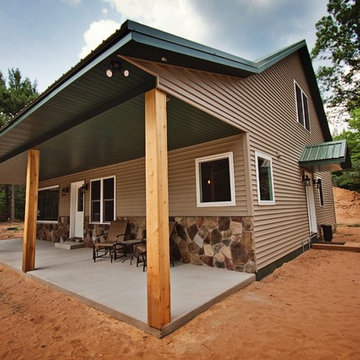
Just take a look at this home crafted with 300-year-old barn boards the owners carted from states away. The home's layout was written on a cocktail napkin 30 years ago and brought to life as the owner's dying wish. Thankfully, Kevin Klover is still fighting the good fight and got to move into his dream home. Take a look around.
Created with High Falls Furniture & Aesthetics
Kim Hanson Photography, Art & Design
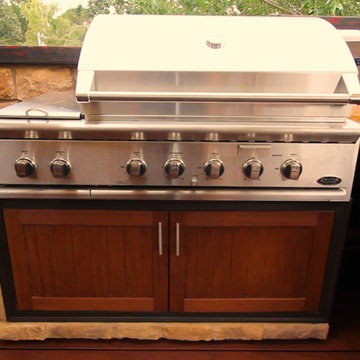
Jeff Merrick
Example of a large mountain style backyard patio kitchen design in Other with decking and an awning
Example of a large mountain style backyard patio kitchen design in Other with decking and an awning
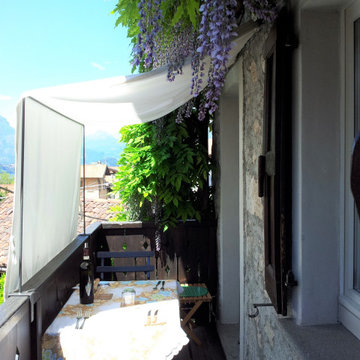
Inspiration for a small rustic privacy and wood railing balcony remodel in Other with an awning
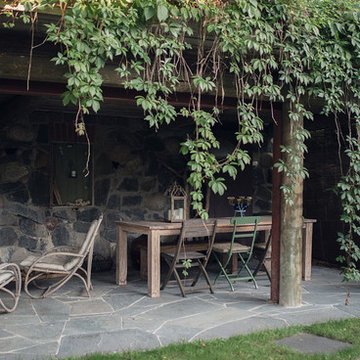
Example of a mountain style backyard stone patio design in Stockholm with an awning and a fireplace
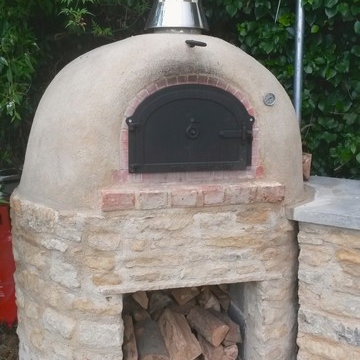
amrit row
Small mountain style backyard outdoor kitchen deck photo in Wiltshire with an awning
Small mountain style backyard outdoor kitchen deck photo in Wiltshire with an awning
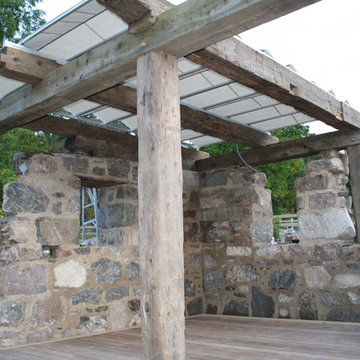
Faux ruin shelter constructed of stone and wood salvaged from local barn ruin. Retractable canopy by Shade Effects. Photo by Genus Loci Ecological Landscapes Inc.
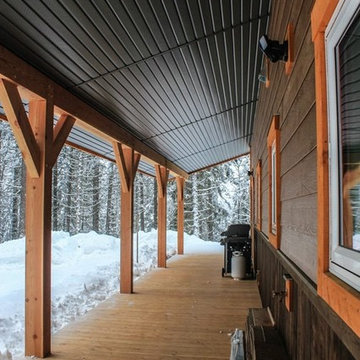
Wrap around deck featuring home harvested wood.
Deck - rustic deck idea in Other with an awning
Deck - rustic deck idea in Other with an awning
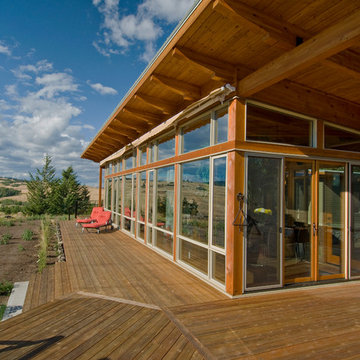
The house bridges over a swale in the land twice in the form of a C. The centre of the C is the main living area, while, together with the bridges, features floor to ceiling glazing set into a Douglas fir glulam post and beam structure. The Southern wing leads off the C to enclose the guest wing with garages below. It was important to us that the home sit quietly in its setting and was meant to have a strong connection to the land.
Rustic Outdoor Design Ideas with an Awning
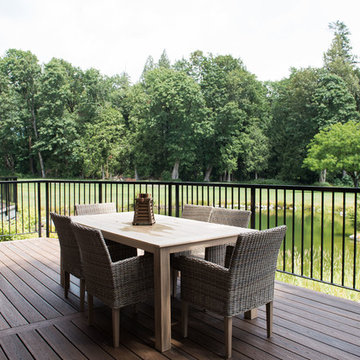
Gorgeous custom rental cabins built for the Sandpiper Resort in Harrison Mills, BC. Some key features include timber frame, quality Woodtone siding, and interior design finishes to create a luxury cabin experience. Photo by Brooklyn D Photography
8












