Rustic Porcelain Tile Kitchen Ideas
Refine by:
Budget
Sort by:Popular Today
41 - 60 of 1,662 photos
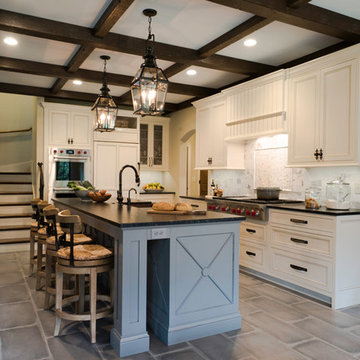
Mid-sized mountain style l-shaped porcelain tile and gray floor open concept kitchen photo in St Louis with a farmhouse sink, flat-panel cabinets, white cabinets, soapstone countertops, white backsplash, marble backsplash, paneled appliances and an island
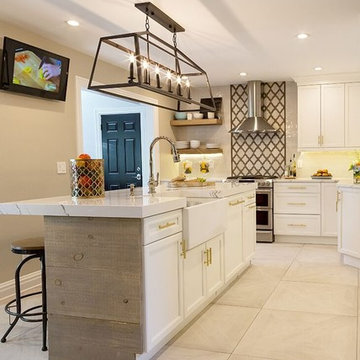
Tim Cree Photography
Eat-in kitchen - mid-sized rustic u-shaped porcelain tile eat-in kitchen idea in New York with a farmhouse sink, shaker cabinets, white cabinets, quartz countertops, white backsplash, porcelain backsplash, stainless steel appliances and an island
Eat-in kitchen - mid-sized rustic u-shaped porcelain tile eat-in kitchen idea in New York with a farmhouse sink, shaker cabinets, white cabinets, quartz countertops, white backsplash, porcelain backsplash, stainless steel appliances and an island
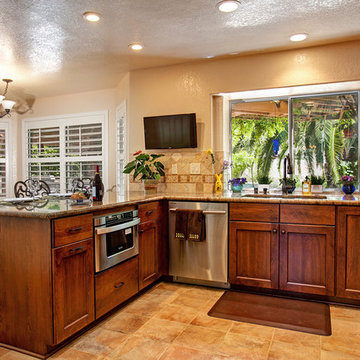
Example of a large mountain style u-shaped porcelain tile eat-in kitchen design in San Diego with a peninsula, recessed-panel cabinets, medium tone wood cabinets, granite countertops, beige backsplash, stone tile backsplash, stainless steel appliances and an undermount sink
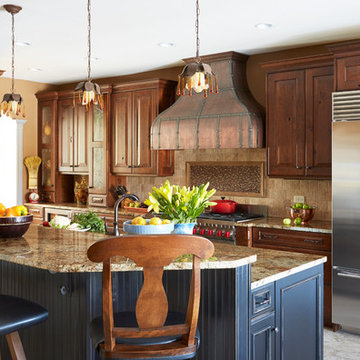
Mike Kaskel Photography
Large mountain style l-shaped porcelain tile eat-in kitchen photo in Chicago with an undermount sink, raised-panel cabinets, distressed cabinets, granite countertops, beige backsplash, stone tile backsplash, stainless steel appliances and an island
Large mountain style l-shaped porcelain tile eat-in kitchen photo in Chicago with an undermount sink, raised-panel cabinets, distressed cabinets, granite countertops, beige backsplash, stone tile backsplash, stainless steel appliances and an island
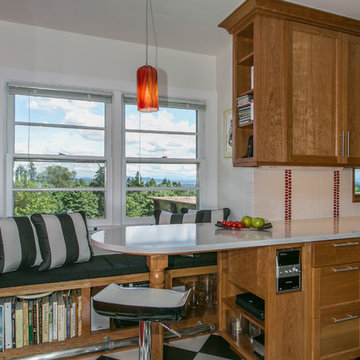
A breakfast nook with a beautiful view it is easy to see why breakfast is the most important meal of the day! A bookshelf below the nook makes it a great space to read as well!
Designed by Ann Runde Interiors
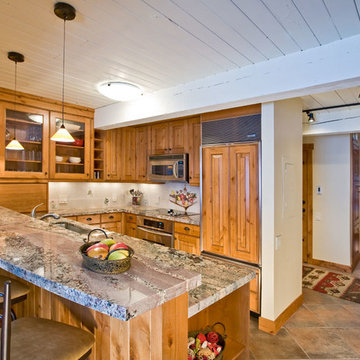
Cohen Realestate
Eat-in kitchen - mid-sized rustic u-shaped porcelain tile eat-in kitchen idea in Denver with an undermount sink, raised-panel cabinets, distressed cabinets, granite countertops, beige backsplash, ceramic backsplash, stainless steel appliances and a peninsula
Eat-in kitchen - mid-sized rustic u-shaped porcelain tile eat-in kitchen idea in Denver with an undermount sink, raised-panel cabinets, distressed cabinets, granite countertops, beige backsplash, ceramic backsplash, stainless steel appliances and a peninsula
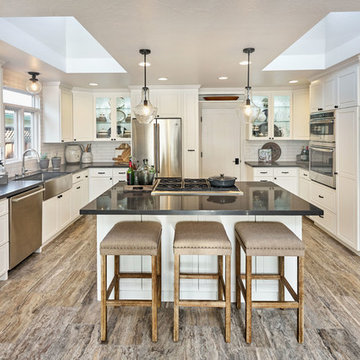
Open concept kitchen - large rustic u-shaped porcelain tile and gray floor open concept kitchen idea in San Francisco with a farmhouse sink, raised-panel cabinets, white cabinets, soapstone countertops, white backsplash, subway tile backsplash, stainless steel appliances and an island
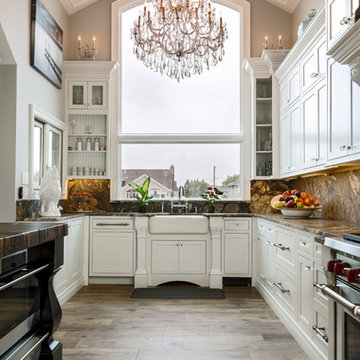
Michael Rosenberg designed the barrel ceiling into a heightened niche overhead
Inspiration for a huge rustic l-shaped porcelain tile eat-in kitchen remodel in New York with a farmhouse sink, beaded inset cabinets, white cabinets, granite countertops, brown backsplash, stone slab backsplash, stainless steel appliances and an island
Inspiration for a huge rustic l-shaped porcelain tile eat-in kitchen remodel in New York with a farmhouse sink, beaded inset cabinets, white cabinets, granite countertops, brown backsplash, stone slab backsplash, stainless steel appliances and an island
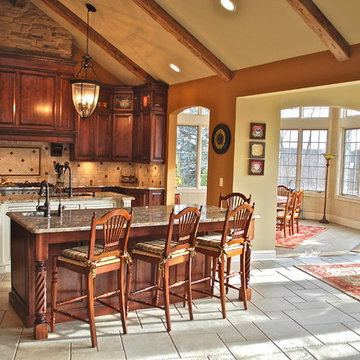
Traditional Kitchen Remodel in the Woods of Fox Glen St. Charles IL. by Southampton Builders. Located in Geneva IL. Southampton Services the Northern & Western Suburbs of Chicago. Double Islands. Chimney Hood.
Jonathan Nutt
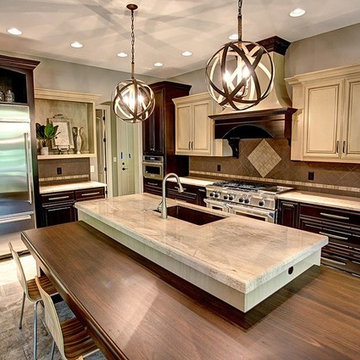
Enclosed kitchen - mid-sized rustic single-wall porcelain tile and gray floor enclosed kitchen idea in Other with an undermount sink, beaded inset cabinets, white cabinets, quartz countertops, beige backsplash, porcelain backsplash, stainless steel appliances and an island
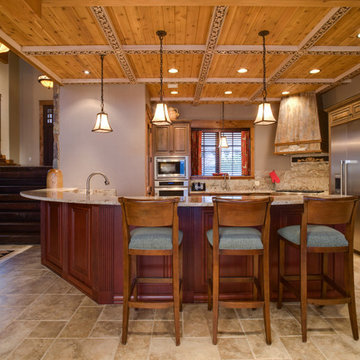
Modello stenciling ceiling. Large open kitchen, bar style kitchen island.
Example of a mid-sized mountain style l-shaped porcelain tile and beige floor eat-in kitchen design in Other with a drop-in sink, beaded inset cabinets, medium tone wood cabinets, granite countertops, multicolored backsplash, stone slab backsplash, stainless steel appliances and an island
Example of a mid-sized mountain style l-shaped porcelain tile and beige floor eat-in kitchen design in Other with a drop-in sink, beaded inset cabinets, medium tone wood cabinets, granite countertops, multicolored backsplash, stone slab backsplash, stainless steel appliances and an island
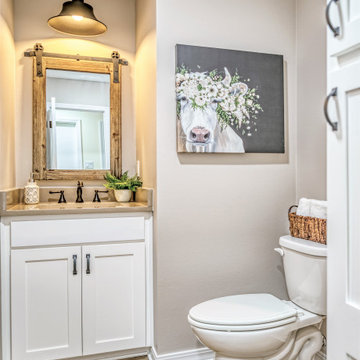
Drastic kitchen and bathroom transformation pictures coming your way.
This remodeling project has a bitter sweet story.
This home was built in 1975 and was the childhood home for our client. Many, many holidays, birthdays, graduations, and life milestones were celebrated here with her brothers and sisters. This home was the hub for all life events and milestones.
When her parents passed a few years ago, our client decided to purchase the home with plans of renovations and continuing the family traditions and celebrations she always loved.
That's where we come in.
Our job was to redesign the kitchen and bathroom into a functional space where family and friends could gather during the celebratory times and give it a rustic flare. Challenge accepted!
What was on their wish list?
•Remove the peninsula area and add an island. ✔️ Got it!
•Warm colors, materials to be used to give a rustic farmhouse feel. ✔️ Yes Ma'am!
•Open the wall to the family room. ✔️ Absolutely!
•Tone down the orange bathroom and turn it into a half bath. ✔️ Our pleasure!
As you can see from the before and after pictures, every wish was signed sealed and delivered.
A new chapter is happening in this home. Memories of Mom and Dad are still alive and well in every space of this home and now traditions will continue with loving thoughts of the past and excitement of the future.
Working for this family was truly an honor.
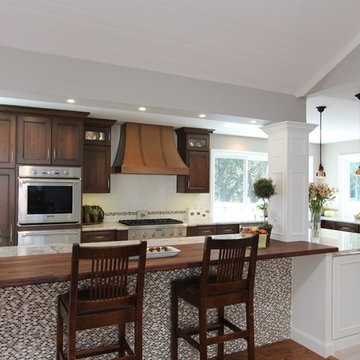
Cherry Cabinet, White Cabinet, 2 Tone Kitchen Cabinet, Copper Hood, Farmhouse Sink, White Spring Granite Counter, Subway Tile Backsplash, White Subway, Eat-in Island, Wine Storage, Glass Mosaic Tile, Copper Pendant Lights, Bookcase, White Island, Butcher Block in Counter, Porcelain Tile Floor, Fruit Basket Cabinet, Turned Post Spice Pullout
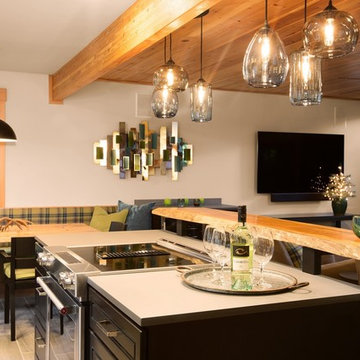
Cooper Carras Photography.
Open living area; kitchen, dining and livingroom. Paperstone counter tops, live edge raised bar counter and dining table. Rais Gabo gas stove. Glass and metal fixtures.
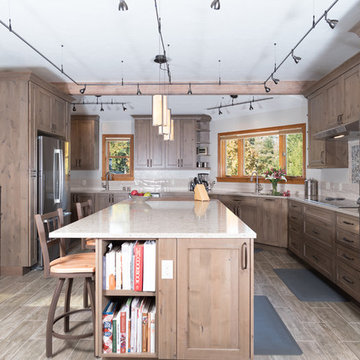
The original kitchen was designed and built by the original homeowner, needless to say neither design nor building was his profession. Further, the entire house has hydronic tubing in gypcrete for heat which means to utilities (water, ventilation or power) could be brought up through the floor or down from the ceiling except on the the exterior walls.
The current homeowners love to cook and have a seasonal garden that generates a lot of lovely fruits and vegetables for both immediate consumption and preserving, hence, kitchen counter space, two sinks, the induction cooktop and the steam oven were all 'must haves' for both the husband and the wife. The beautiful wood plank porcelain tile floors ensures a slip resistant floor that is sturdy enough to stand up to their three four-legged children.
Utilizing the three existing j-boxes in the ceiling, the cable and rail system combined with the under cabinet light illuminates every corner of this formerly dark kitchen.
The rustic knotty alder cabinetry, wood plank tile floor and the bronze finish hardware/lighting all help to achieve the rustic casual look the homeowners craved.
Photo by A Kitchen That Works LLC
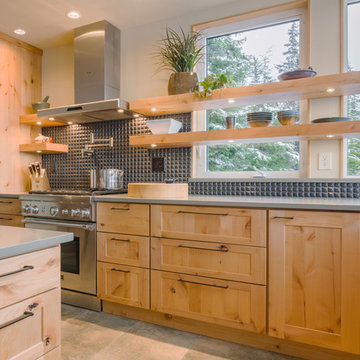
Inua Blevins - Juneau, Alaska
Open concept kitchen - large rustic l-shaped porcelain tile open concept kitchen idea in Other with an undermount sink, shaker cabinets, light wood cabinets, quartz countertops, black backsplash, ceramic backsplash, stainless steel appliances and an island
Open concept kitchen - large rustic l-shaped porcelain tile open concept kitchen idea in Other with an undermount sink, shaker cabinets, light wood cabinets, quartz countertops, black backsplash, ceramic backsplash, stainless steel appliances and an island
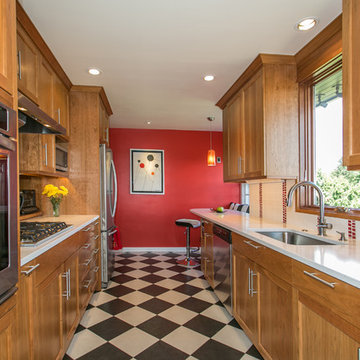
A vibrant red brightens up this room, pendent lights add a warm touch to this room. The backsplash has a red mosaic accent to it. All these elements and more create a kitchen that feels warm and inviting!
Designed by Ann Runde Interiors
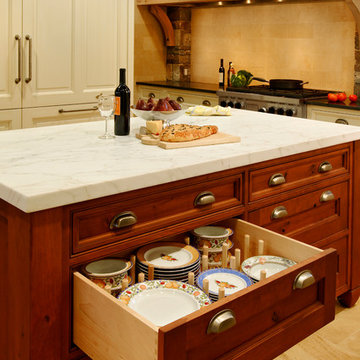
Jennifer Gilmer - Designer
Inspiration for a huge rustic galley porcelain tile open concept kitchen remodel in DC Metro with a drop-in sink, recessed-panel cabinets, white cabinets, beige backsplash, porcelain backsplash and an island
Inspiration for a huge rustic galley porcelain tile open concept kitchen remodel in DC Metro with a drop-in sink, recessed-panel cabinets, white cabinets, beige backsplash, porcelain backsplash and an island
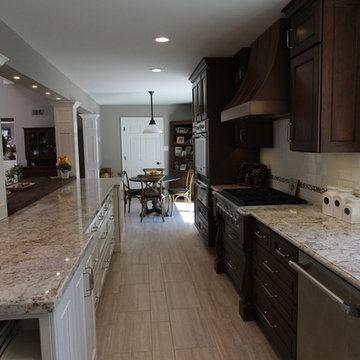
Cherry Cabinet, White Cabinet, 2 Tone Kitchen Cabinet, Copper Hood, Farmhouse Sink, White Spring Granite Counter, Subway Tile Backsplash, White Subway, Eat-in Island, Wine Storage, Glass Mosaic Tile, Copper Pendant Lights, Bookcase, White Island, Butcher Block in Counter, Porcelain Tile Floor, Fruit Basket Cabinet, Turned Post Spice Pullout
Rustic Porcelain Tile Kitchen Ideas
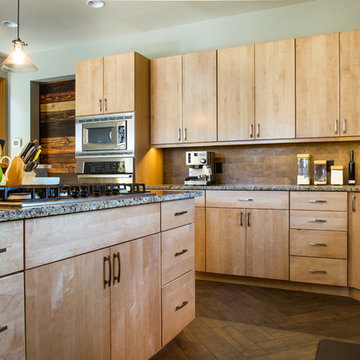
The cabinets are the main event in this kitchen designed and installed by Allen's Fine Woodworking in the Northwest. We used Medallion cabinetry of maple wood in Glenwood door style in Wheat stain, which lets the natural beauty of the all-wood doors shine through. Granite counters and wood-look tile flooring. Hardware is Amerock Conrad in brushed nickel.
Photos by Zach Luellen Photography LLC
3





