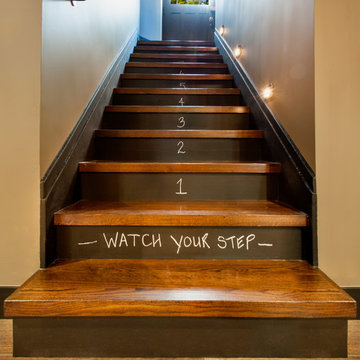Rustic Wooden Staircase Ideas
Refine by:
Budget
Sort by:Popular Today
161 - 180 of 2,638 photos
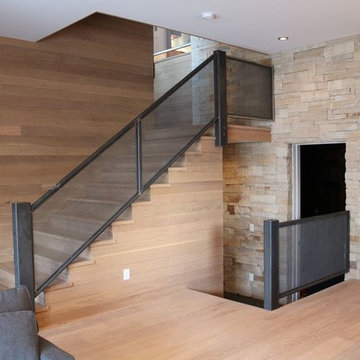
Inspiration for a mid-sized rustic wooden straight metal railing staircase remodel in Denver with wooden risers
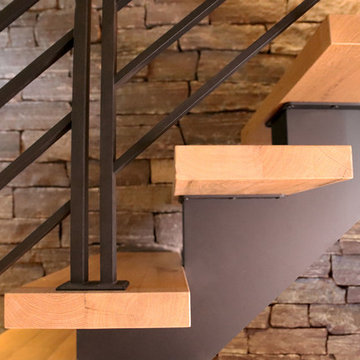
Custom Floating staircases with steel flat bar railing and oak treads. Railing and staircase by Keuka Studios
Mid-sized mountain style wooden floating open and metal railing staircase photo in New York
Mid-sized mountain style wooden floating open and metal railing staircase photo in New York
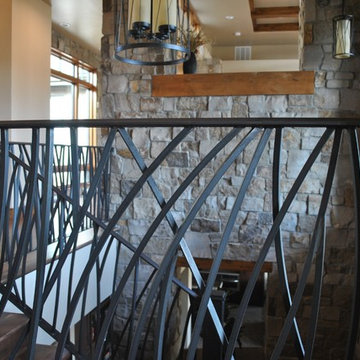
This interior handrail has a decorative top rail, 5/8" solid square pickets that were rolled and a flat bar bottom rail. It has a hammered edge with a darkening patina with matte clear coat finish. The top of the newel posts are fabricated from solid plate with hammered edges and darkening patina finish. The post wraps are also flat bar with hammered edge and patina finish.
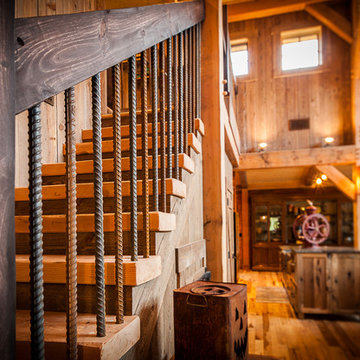
Example of a large mountain style wooden straight wood railing staircase design in Denver with wooden risers
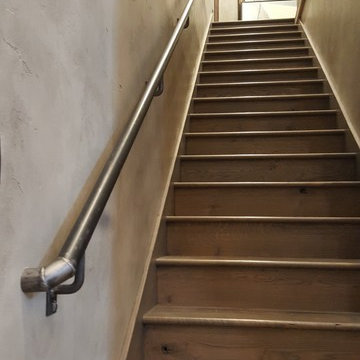
This Party Barn was designed using a mineshaft theme. Our fabrication team brought the builders vision to life. We were able to fabricate the steel mesh walls and track doors for the coat closet, arcade and the wall above the bowling pins. The bowling alleys tables and bar stools have a simple industrial design with a natural steel finish. The chain divider and steel post caps add to the mineshaft look; while the fireplace face and doors add the rustic touch of elegance and relaxation. The industrial theme was further incorporated through out the entire project by keeping open welds on the grab rail, and by using industrial mesh on the handrail around the edge of the loft.
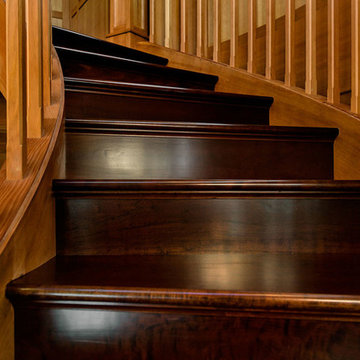
This three-story vacation home for a family of ski enthusiasts features 5 bedrooms and a six-bed bunk room, 5 1/2 bathrooms, kitchen, dining room, great room, 2 wet bars, great room, exercise room, basement game room, office, mud room, ski work room, decks, stone patio with sunken hot tub, garage, and elevator.
The home sits into an extremely steep, half-acre lot that shares a property line with a ski resort and allows for ski-in, ski-out access to the mountain’s 61 trails. This unique location and challenging terrain informed the home’s siting, footprint, program, design, interior design, finishes, and custom made furniture.
Credit: Samyn-D'Elia Architects
Project designed by Franconia interior designer Randy Trainor. She also serves the New Hampshire Ski Country, Lake Regions and Coast, including Lincoln, North Conway, and Bartlett.
For more about Randy Trainor, click here: https://crtinteriors.com/
To learn more about this project, click here: https://crtinteriors.com/ski-country-chic/
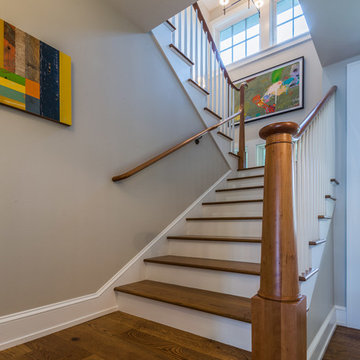
Gary Hall
Mid-sized mountain style wooden u-shaped wood railing staircase photo in Burlington with painted risers
Mid-sized mountain style wooden u-shaped wood railing staircase photo in Burlington with painted risers
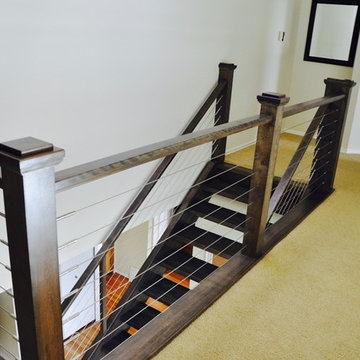
Inspiration for a mid-sized rustic wooden floating open and mixed material railing staircase remodel in Seattle
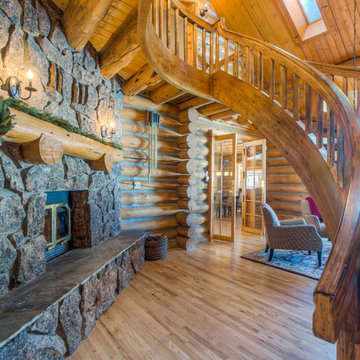
Christopher Weber - Orchestrated Light Photography
Inspiration for a large rustic wooden curved open staircase remodel in Denver
Inspiration for a large rustic wooden curved open staircase remodel in Denver
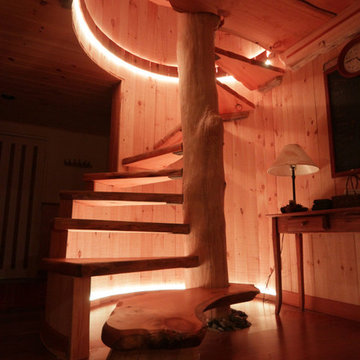
18 Ft Maple tree with spiral slab treads.
Inspired but what is at hand.
Inspiration for a mid-sized rustic wooden straight open and wood railing staircase remodel in Burlington
Inspiration for a mid-sized rustic wooden straight open and wood railing staircase remodel in Burlington
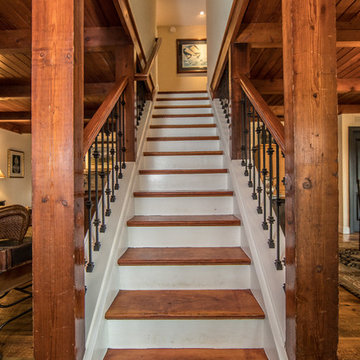
Check out this gorgeous white and wood staircase with black iron spindles.
Remodeled by TailorCraft house builders in Maryland
Mid-sized mountain style wooden straight metal railing staircase photo in DC Metro with painted risers
Mid-sized mountain style wooden straight metal railing staircase photo in DC Metro with painted risers
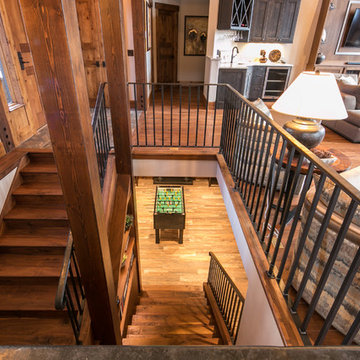
Mid-sized mountain style wooden u-shaped staircase photo in Denver with wooden risers
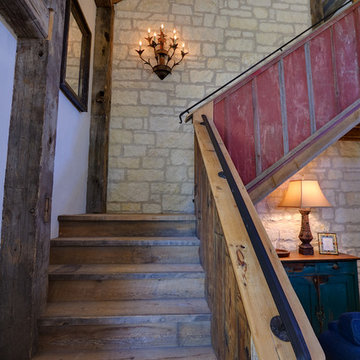
A red stairway leads guests up to the loft bedrooms.
Staircase - mid-sized rustic wooden l-shaped staircase idea in Austin with wooden risers
Staircase - mid-sized rustic wooden l-shaped staircase idea in Austin with wooden risers
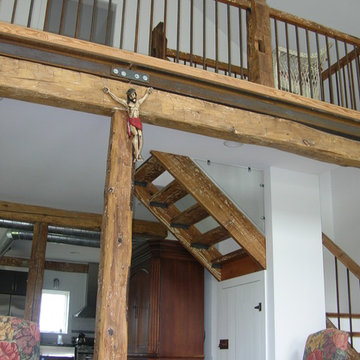
This horse barn conversion was Joyce Cole’s dream. It represented her vision to create a cozy home and office as close as possible to her beloved horses.
Old Saratoga Restorations completed the conversion in the middle of winter, repouring the concrete floor, repairing the roof and rotted beam foundation, replacing windows and using reclaimed oak and hemlock beams from the barn to create a staircase. Resawn beams were used for stair treads, shelves, railings and cabinets.
The barn’s innovative touches include plate glass viewing windows into the horse stalls from the kitchen and the mudroom.
OSR also created a custom mahogany door, utility room, new high-end kitchen, 2 bathrooms, a stable room and a mudroom with a Dutch door.
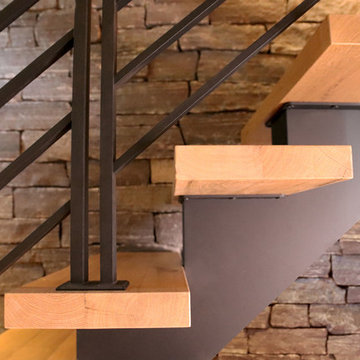
Rustic mono stringer stairs with Flat Bar Railing and wood treads.
Staircase and railing by Keuka Studios
Inspiration for a mid-sized rustic wooden u-shaped open and metal railing staircase remodel in New York
Inspiration for a mid-sized rustic wooden u-shaped open and metal railing staircase remodel in New York
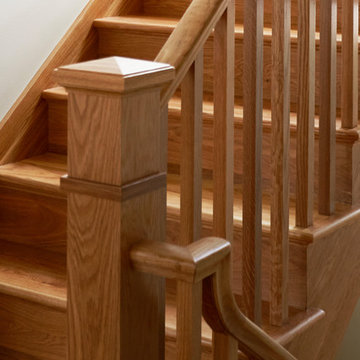
Photo Credit: Kaskel Photo
Mid-sized mountain style wooden u-shaped wood railing staircase photo in Chicago with wooden risers
Mid-sized mountain style wooden u-shaped wood railing staircase photo in Chicago with wooden risers
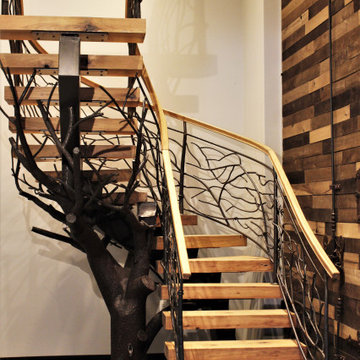
Large mountain style wooden u-shaped open and mixed material railing staircase photo in Detroit
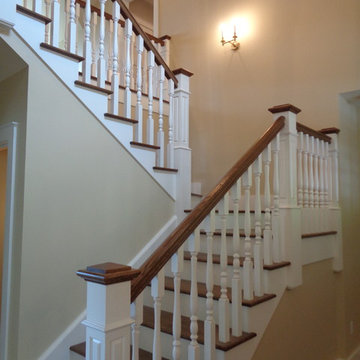
Staircase - mid-sized rustic wooden u-shaped wood railing staircase idea in Other with painted risers
Rustic Wooden Staircase Ideas
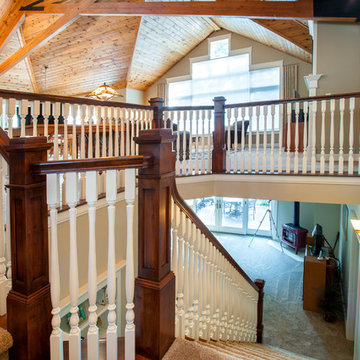
This lakefront home was completely redesigned and renovated. The new design included an addition, a new kitchen and a beautiful new staircase, along with a completely new exterior. A new roof, cultured stone, Hardi-Plank siding and shakes has dramatically transformed the exterior, along with many new details. The addition includes a beautiful new front porch and master bedroom addition. The interior redesign features a new kitchen with granite countertops. A new fireplace with a custom mantle was installed along with black walnut hardwood flooring. A craftsman style staircase replaced a rustic log staircase but still keep with the original style of the cottage character. All new windows provide grand views of beautiful Dunham Lake. Hall of Portraits
9






