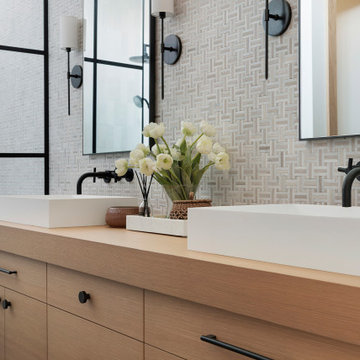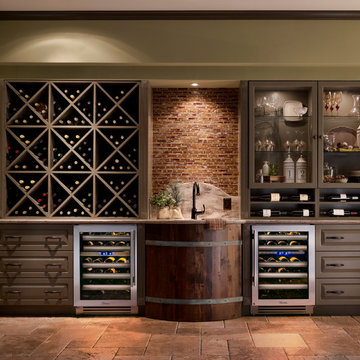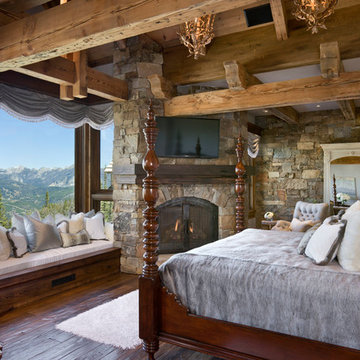Home
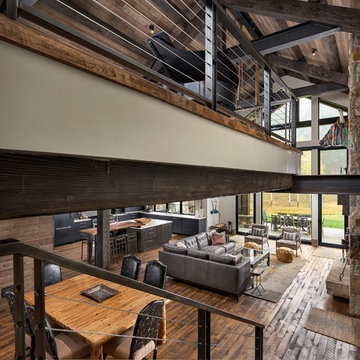
Photos: Eric Lucero
Staircase - mid-sized rustic u-shaped metal railing staircase idea in Denver
Staircase - mid-sized rustic u-shaped metal railing staircase idea in Denver
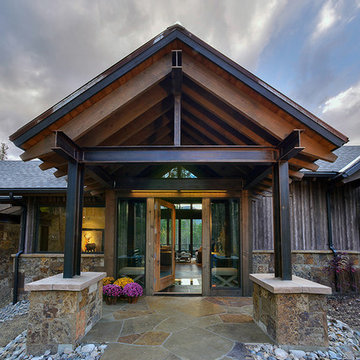
Inspiration for a large rustic brown two-story wood exterior home remodel in Denver with a shingle roof
Find the right local pro for your project
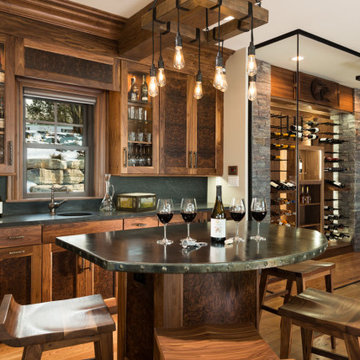
Example of a mid-sized mountain style medium tone wood floor home bar design in Other

High-Performance Design Process
Each BONE Structure home is optimized for energy efficiency using our high-performance process. Learn more about this unique approach.
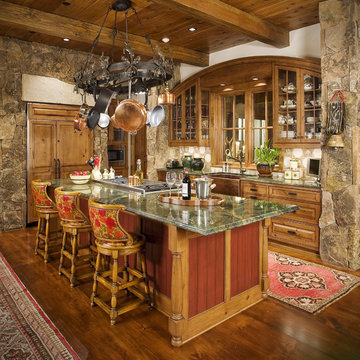
Inspiration for a rustic l-shaped medium tone wood floor and brown floor kitchen remodel in Other with a farmhouse sink, raised-panel cabinets, medium tone wood cabinets, beige backsplash, paneled appliances, an island and green countertops
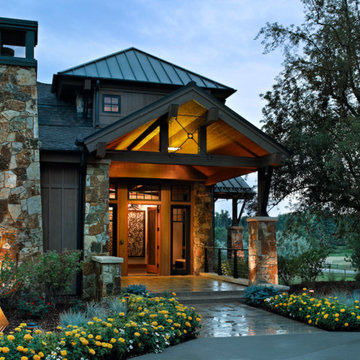
This elegant expression of a modern Colorado style home combines a rustic regional exterior with a refined contemporary interior. The client's private art collection is embraced by a combination of modern steel trusses, stonework and traditional timber beams. Generous expanses of glass allow for view corridors of the mountains to the west, open space wetlands towards the south and the adjacent horse pasture on the east.
Builder: Cadre General Contractors
http://www.cadregc.com
Photograph: Ron Ruscio Photography
http://ronrusciophotography.com/

Irvin Serrano Photography
Example of a mountain style l-shaped concrete floor and gray floor open concept kitchen design in Portland Maine with a double-bowl sink, flat-panel cabinets, black cabinets, concrete countertops, multicolored backsplash, glass tile backsplash, stainless steel appliances, an island and gray countertops
Example of a mountain style l-shaped concrete floor and gray floor open concept kitchen design in Portland Maine with a double-bowl sink, flat-panel cabinets, black cabinets, concrete countertops, multicolored backsplash, glass tile backsplash, stainless steel appliances, an island and gray countertops
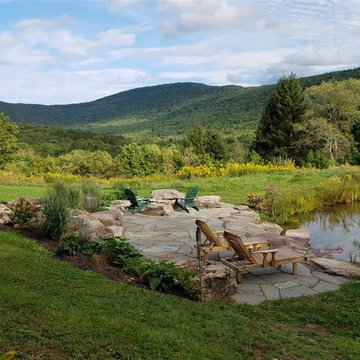
Example of a large mountain style backyard stone patio design in New York with a fire pit and no cover
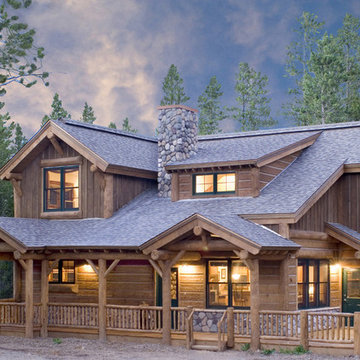
The log rail around the front porch of this mountain chalet adds to the charm of the design.
Mid-sized mountain style two-story wood exterior home photo in Denver
Mid-sized mountain style two-story wood exterior home photo in Denver
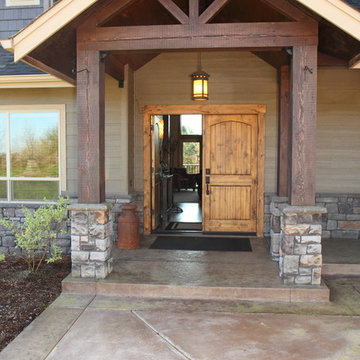
Bruce Long
Inspiration for a large rustic stamped concrete front porch remodel in Portland with a roof extension
Inspiration for a large rustic stamped concrete front porch remodel in Portland with a roof extension
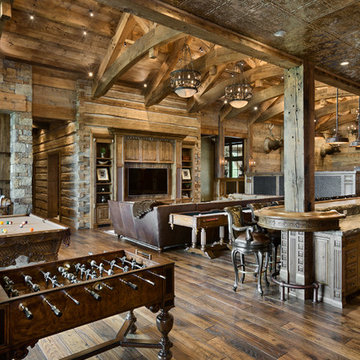
Double Arrow Residence by Locati Architects, Interior Design by Locati Interiors, Photography by Roger Wade
Example of a mountain style family room design in Other
Example of a mountain style family room design in Other

This home and specifically Laundry room were designed to have gun and bow storage, plus space to display animals of the woods. Blending all styles together seamlessly to produce a family hunting lodge that is functional and beautiful!

We replaced the brick with a Tuscan-colored stacked stone and added a wood mantel; the television was built-in to the stacked stone and framed out for a custom look. This created an updated design scheme for the room and a focal point. We also removed an entry wall on the east side of the home, and a wet bar near the back of the living area. This had an immediate impact on the brightness of the room and allowed for more natural light and a more open, airy feel, as well as increased square footage of the space. We followed up by updating the paint color to lighten the room, while also creating a natural flow into the remaining rooms of this first-floor, open floor plan.
After removing the brick underneath the shelving units, we added a bench storage unit and closed cabinetry for storage. The back walls were finalized with a white shiplap wall treatment to brighten the space and wood shelving for accessories. On the left side of the fireplace, we added a single floating wood shelf to highlight and display the sword.
The popcorn ceiling was scraped and replaced with a cleaner look, and the wood beams were stained to match the new mantle and floating shelves. The updated ceiling and beams created another dramatic focal point in the room, drawing the eye upward, and creating an open, spacious feel to the room. The room was finalized by removing the existing ceiling fan and replacing it with a rustic, two-toned, four-light chandelier in a distressed weathered oak finish on an iron metal frame.
Photo Credit: Nina Leone Photography
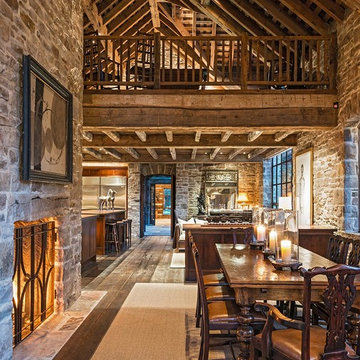
A creamery, built in the 1880s on the golden plains of central Montana, left to languish, roofless and abandoned. A lonely ruin now reborn as an ethereal emblem of timeless design. The anonymous Scottish stonemasons who originally laid the two-foot-thick walls would be proud of its resurrection as a custom residence rich with soul.
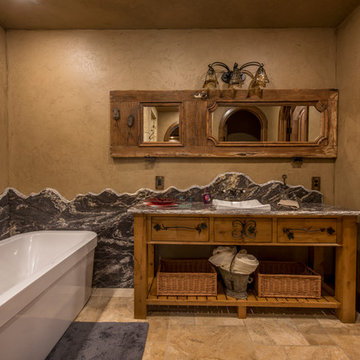
Randy Colwell
Small mountain style 3/4 beige tile and ceramic tile ceramic tile freestanding bathtub photo in Other with a vessel sink, medium tone wood cabinets, beige walls, open cabinets and granite countertops
Small mountain style 3/4 beige tile and ceramic tile ceramic tile freestanding bathtub photo in Other with a vessel sink, medium tone wood cabinets, beige walls, open cabinets and granite countertops
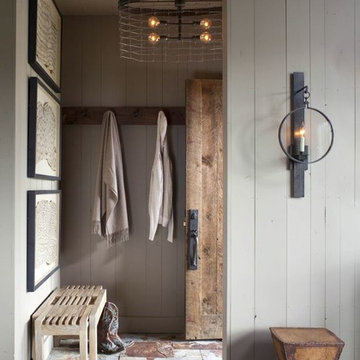
Inspiration for a rustic medium tone wood floor single front door remodel in Atlanta with a medium wood front door
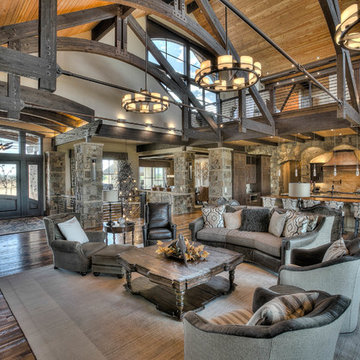
Inspiration for a huge rustic open concept medium tone wood floor living room remodel in Denver with a bar, beige walls, a standard fireplace, a stone fireplace and no tv
126

























