Rustic Kitchen with Concrete Countertops and Stainless Steel Appliances Ideas
Refine by:
Budget
Sort by:Popular Today
1 - 20 of 371 photos
Item 1 of 4

Photo Credit: Dustin @ Rockhouse Motion
Eat-in kitchen - small rustic u-shaped concrete floor and gray floor eat-in kitchen idea in Wichita with a farmhouse sink, shaker cabinets, distressed cabinets, concrete countertops, brown backsplash, wood backsplash, stainless steel appliances and an island
Eat-in kitchen - small rustic u-shaped concrete floor and gray floor eat-in kitchen idea in Wichita with a farmhouse sink, shaker cabinets, distressed cabinets, concrete countertops, brown backsplash, wood backsplash, stainless steel appliances and an island
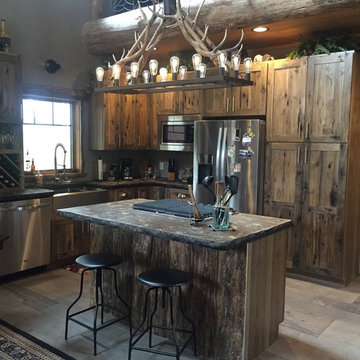
Photos by Debbie Waldner, Home designed and built by Ron Waldner Signature Homes
Inspiration for a small rustic l-shaped porcelain tile open concept kitchen remodel in Other with a farmhouse sink, shaker cabinets, medium tone wood cabinets, concrete countertops, stainless steel appliances and an island
Inspiration for a small rustic l-shaped porcelain tile open concept kitchen remodel in Other with a farmhouse sink, shaker cabinets, medium tone wood cabinets, concrete countertops, stainless steel appliances and an island

Example of a large mountain style galley medium tone wood floor and multicolored floor open concept kitchen design in Sacramento with an undermount sink, shaker cabinets, medium tone wood cabinets, concrete countertops, gray backsplash, stone tile backsplash, stainless steel appliances, an island and gray countertops

Elizabeth Haynes
Kitchen - large rustic medium tone wood floor kitchen idea in Boston with light wood cabinets, concrete countertops, black backsplash, ceramic backsplash, stainless steel appliances, an island, gray countertops and an undermount sink
Kitchen - large rustic medium tone wood floor kitchen idea in Boston with light wood cabinets, concrete countertops, black backsplash, ceramic backsplash, stainless steel appliances, an island, gray countertops and an undermount sink

Irvin Serrano Photography
Example of a mountain style l-shaped concrete floor and gray floor open concept kitchen design in Portland Maine with a double-bowl sink, flat-panel cabinets, black cabinets, concrete countertops, multicolored backsplash, glass tile backsplash, stainless steel appliances, an island and gray countertops
Example of a mountain style l-shaped concrete floor and gray floor open concept kitchen design in Portland Maine with a double-bowl sink, flat-panel cabinets, black cabinets, concrete countertops, multicolored backsplash, glass tile backsplash, stainless steel appliances, an island and gray countertops
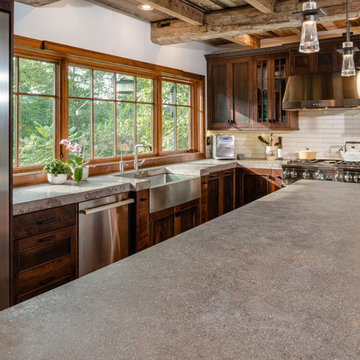
Phoenix Photographic
Eat-in kitchen - large rustic l-shaped medium tone wood floor and brown floor eat-in kitchen idea in Detroit with a farmhouse sink, beaded inset cabinets, distressed cabinets, concrete countertops, white backsplash, subway tile backsplash, stainless steel appliances, an island and gray countertops
Eat-in kitchen - large rustic l-shaped medium tone wood floor and brown floor eat-in kitchen idea in Detroit with a farmhouse sink, beaded inset cabinets, distressed cabinets, concrete countertops, white backsplash, subway tile backsplash, stainless steel appliances, an island and gray countertops
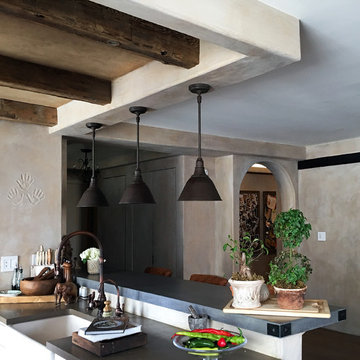
Example of a small mountain style l-shaped terra-cotta tile open concept kitchen design in New York with a farmhouse sink, beaded inset cabinets, white cabinets, concrete countertops, white backsplash, subway tile backsplash, stainless steel appliances and no island
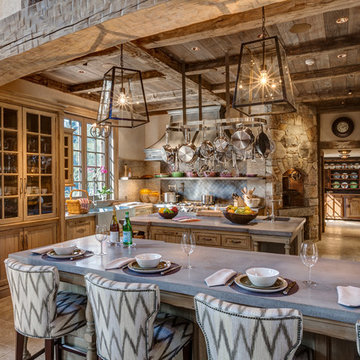
Example of a mountain style limestone floor kitchen design in New York with a farmhouse sink, recessed-panel cabinets, concrete countertops, gray backsplash, ceramic backsplash, stainless steel appliances and an island
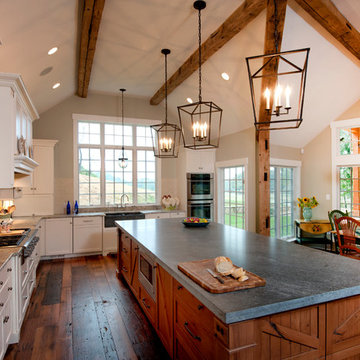
Bill McAllen
Huge mountain style l-shaped dark wood floor and brown floor open concept kitchen photo in Baltimore with a farmhouse sink, shaker cabinets, white cabinets, concrete countertops, white backsplash, marble backsplash, stainless steel appliances, an island and gray countertops
Huge mountain style l-shaped dark wood floor and brown floor open concept kitchen photo in Baltimore with a farmhouse sink, shaker cabinets, white cabinets, concrete countertops, white backsplash, marble backsplash, stainless steel appliances, an island and gray countertops
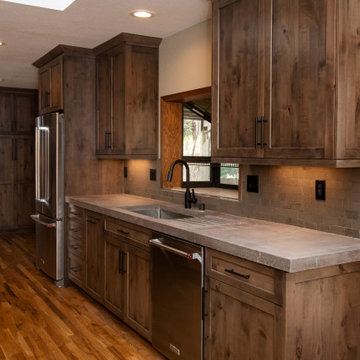
Open concept kitchen - large rustic galley medium tone wood floor and multicolored floor open concept kitchen idea in Sacramento with an undermount sink, shaker cabinets, medium tone wood cabinets, concrete countertops, gray backsplash, stone tile backsplash, stainless steel appliances, an island and gray countertops
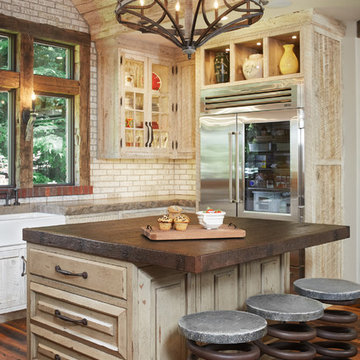
The most notable design component is the exceptional use of reclaimed wood throughout nearly every application. Sourced from not only one, but two different Indiana barns, this hand hewn and rough sawn wood is used in a variety of applications including custom cabinetry with a white glaze finish, dark stained window casing, butcher block island countertop and handsome woodwork on the fireplace mantel, range hood, and ceiling. Underfoot, Oak wood flooring is salvaged from a tobacco barn, giving it its unique tone and rich shine that comes only from the unique process of drying and curing tobacco.
Photo Credit: Ashley Avila
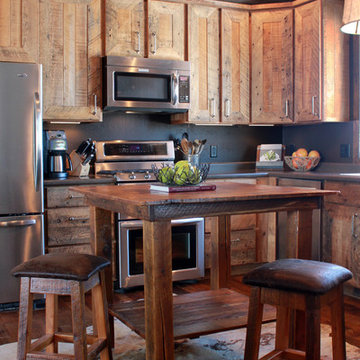
Natalie Jonas
Eat-in kitchen - mid-sized rustic u-shaped medium tone wood floor eat-in kitchen idea in Other with recessed-panel cabinets, distressed cabinets, concrete countertops, stainless steel appliances and an island
Eat-in kitchen - mid-sized rustic u-shaped medium tone wood floor eat-in kitchen idea in Other with recessed-panel cabinets, distressed cabinets, concrete countertops, stainless steel appliances and an island
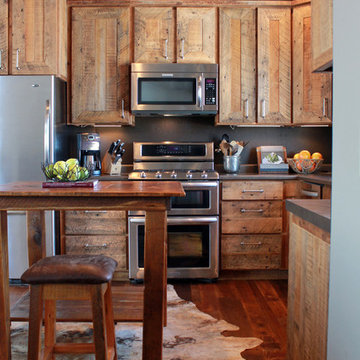
Natalie Jonas
Example of a mid-sized mountain style u-shaped medium tone wood floor eat-in kitchen design in Other with recessed-panel cabinets, distressed cabinets, concrete countertops, stainless steel appliances and an island
Example of a mid-sized mountain style u-shaped medium tone wood floor eat-in kitchen design in Other with recessed-panel cabinets, distressed cabinets, concrete countertops, stainless steel appliances and an island
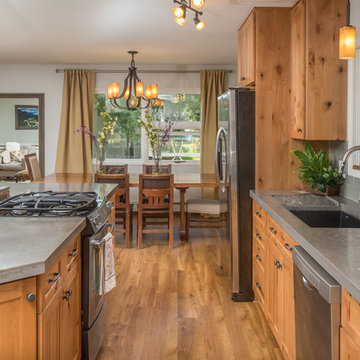
Dave M. Davis Photography, Dura Supreme Cabinetry
Inspiration for a mid-sized rustic galley vinyl floor open concept kitchen remodel in Other with an undermount sink, shaker cabinets, light wood cabinets, concrete countertops, gray backsplash, glass tile backsplash, stainless steel appliances and an island
Inspiration for a mid-sized rustic galley vinyl floor open concept kitchen remodel in Other with an undermount sink, shaker cabinets, light wood cabinets, concrete countertops, gray backsplash, glass tile backsplash, stainless steel appliances and an island
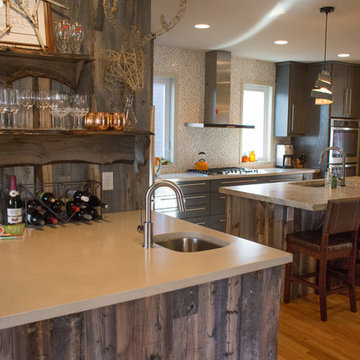
Modern Lodge Kitchen by Rethink Renovations - Photo by Alfredo Diez
Inspiration for a large rustic u-shaped medium tone wood floor open concept kitchen remodel in St Louis with an undermount sink, flat-panel cabinets, gray cabinets, concrete countertops, stainless steel appliances and an island
Inspiration for a large rustic u-shaped medium tone wood floor open concept kitchen remodel in St Louis with an undermount sink, flat-panel cabinets, gray cabinets, concrete countertops, stainless steel appliances and an island
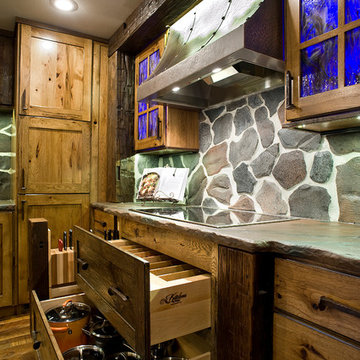
Cipher Imaging
Eat-in kitchen - mid-sized rustic l-shaped medium tone wood floor eat-in kitchen idea in Other with a farmhouse sink, shaker cabinets, distressed cabinets, concrete countertops, gray backsplash, stone slab backsplash, stainless steel appliances and an island
Eat-in kitchen - mid-sized rustic l-shaped medium tone wood floor eat-in kitchen idea in Other with a farmhouse sink, shaker cabinets, distressed cabinets, concrete countertops, gray backsplash, stone slab backsplash, stainless steel appliances and an island
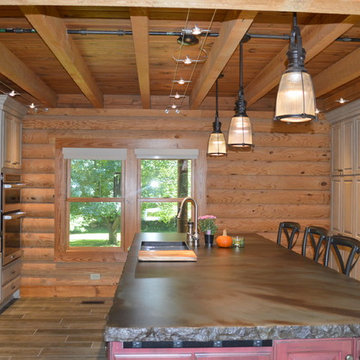
Studio 76 Home
Example of a large mountain style u-shaped porcelain tile eat-in kitchen design in Columbus with an undermount sink, raised-panel cabinets, distressed cabinets, concrete countertops, multicolored backsplash, ceramic backsplash, stainless steel appliances and an island
Example of a large mountain style u-shaped porcelain tile eat-in kitchen design in Columbus with an undermount sink, raised-panel cabinets, distressed cabinets, concrete countertops, multicolored backsplash, ceramic backsplash, stainless steel appliances and an island
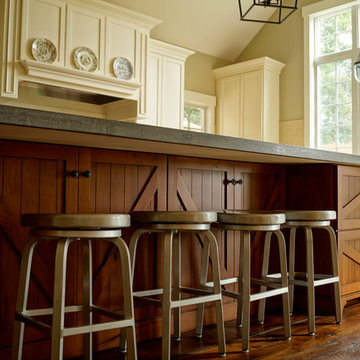
Bill McAllen
Open concept kitchen - huge rustic l-shaped dark wood floor and brown floor open concept kitchen idea in Baltimore with a farmhouse sink, shaker cabinets, white cabinets, concrete countertops, white backsplash, marble backsplash, stainless steel appliances, an island and gray countertops
Open concept kitchen - huge rustic l-shaped dark wood floor and brown floor open concept kitchen idea in Baltimore with a farmhouse sink, shaker cabinets, white cabinets, concrete countertops, white backsplash, marble backsplash, stainless steel appliances, an island and gray countertops
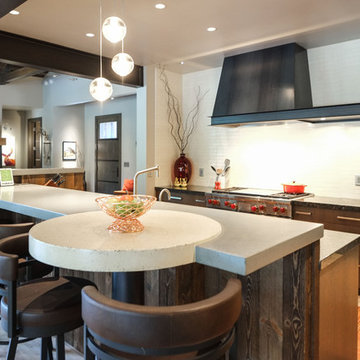
Mid-sized mountain style single-wall light wood floor open concept kitchen photo in Other with flat-panel cabinets, medium tone wood cabinets, an island, concrete countertops, white backsplash, subway tile backsplash and stainless steel appliances
Rustic Kitchen with Concrete Countertops and Stainless Steel Appliances Ideas
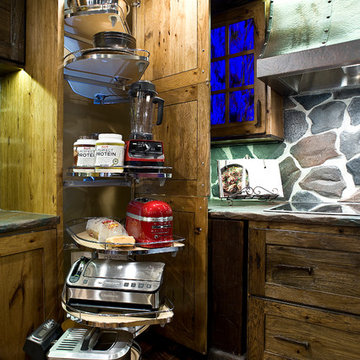
Cipher Imaging
Eat-in kitchen - mid-sized rustic l-shaped medium tone wood floor eat-in kitchen idea in Other with a farmhouse sink, shaker cabinets, distressed cabinets, concrete countertops, gray backsplash, stone slab backsplash, stainless steel appliances and an island
Eat-in kitchen - mid-sized rustic l-shaped medium tone wood floor eat-in kitchen idea in Other with a farmhouse sink, shaker cabinets, distressed cabinets, concrete countertops, gray backsplash, stone slab backsplash, stainless steel appliances and an island
1





