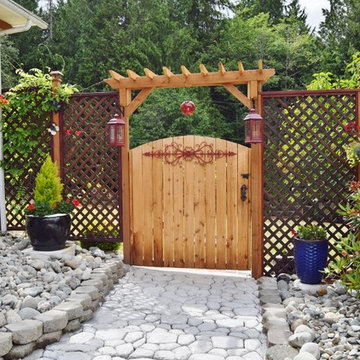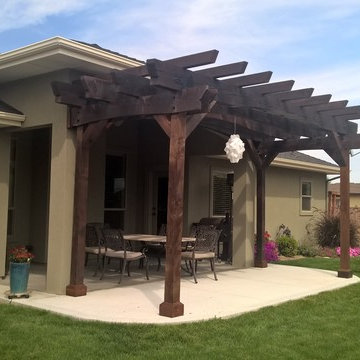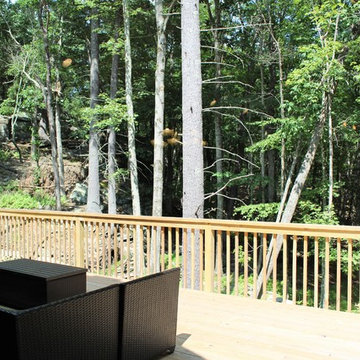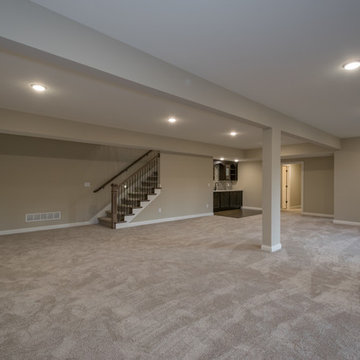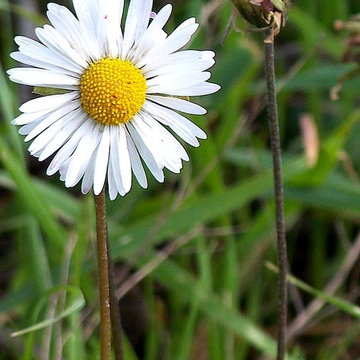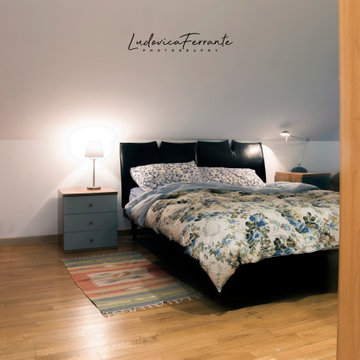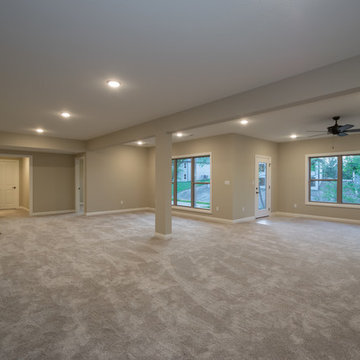Huge Rustic Home Design Ideas
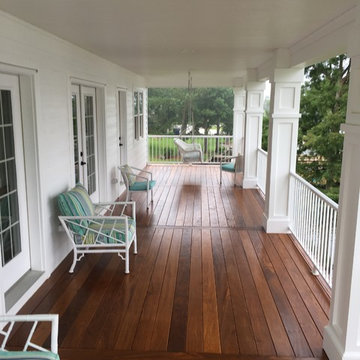
Decking Teak (Cumaru) Decking Non-Grooved FSC 1 X 6 Net 3/4" x 5 1/2" x 10' X 123 = 1230 LF. The species Brazilian Teak (Cumaru) is one our our top 3 product choices. Brazilian Teak, known for its exceptional hardness and durability, is a great choice for outdoor decking installations. Typically users who prefer a more brown look choose our Brazilian Teak. We offer only superior quality (Clear Grade), in a variety of different lengths and sizes.
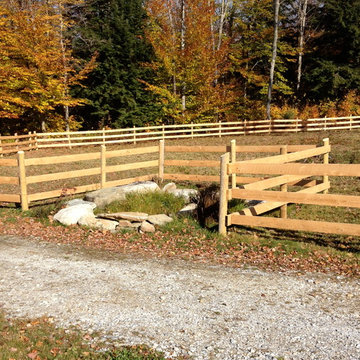
Manchester Fence. We built over 1800 linear feet of fence at this gorgeous property. We made three paddocks for the owner's Morgan Horses. We also fertilized the fields in the fall for better nutrition for the animals
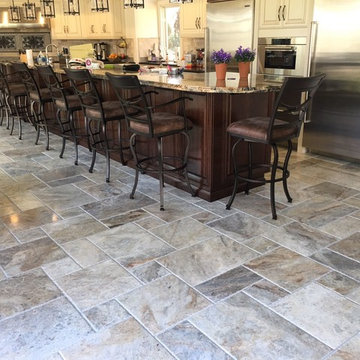
JJ
Huge mountain style l-shaped marble floor and multicolored floor kitchen photo in Santa Barbara with a double-bowl sink, flat-panel cabinets, white cabinets, granite countertops, multicolored backsplash, marble backsplash, stainless steel appliances and an island
Huge mountain style l-shaped marble floor and multicolored floor kitchen photo in Santa Barbara with a double-bowl sink, flat-panel cabinets, white cabinets, granite countertops, multicolored backsplash, marble backsplash, stainless steel appliances and an island
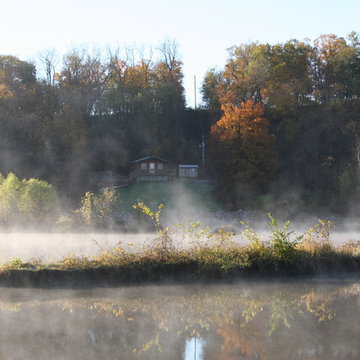
This is an example of a huge rustic partial sun hillside water fountain landscape in Kansas City for fall.

I built this on my property for my aging father who has some health issues. Handicap accessibility was a factor in design. His dream has always been to try retire to a cabin in the woods. This is what he got.
It is a 1 bedroom, 1 bath with a great room. It is 600 sqft of AC space. The footprint is 40' x 26' overall.
The site was the former home of our pig pen. I only had to take 1 tree to make this work and I planted 3 in its place. The axis is set from root ball to root ball. The rear center is aligned with mean sunset and is visible across a wetland.
The goal was to make the home feel like it was floating in the palms. The geometry had to simple and I didn't want it feeling heavy on the land so I cantilevered the structure beyond exposed foundation walls. My barn is nearby and it features old 1950's "S" corrugated metal panel walls. I used the same panel profile for my siding. I ran it vertical to match the barn, but also to balance the length of the structure and stretch the high point into the canopy, visually. The wood is all Southern Yellow Pine. This material came from clearing at the Babcock Ranch Development site. I ran it through the structure, end to end and horizontally, to create a seamless feel and to stretch the space. It worked. It feels MUCH bigger than it is.
I milled the material to specific sizes in specific areas to create precise alignments. Floor starters align with base. Wall tops adjoin ceiling starters to create the illusion of a seamless board. All light fixtures, HVAC supports, cabinets, switches, outlets, are set specifically to wood joints. The front and rear porch wood has three different milling profiles so the hypotenuse on the ceilings, align with the walls, and yield an aligned deck board below. Yes, I over did it. It is spectacular in its detailing. That's the benefit of small spaces.
Concrete counters and IKEA cabinets round out the conversation.
For those who cannot live tiny, I offer the Tiny-ish House.
Photos by Ryan Gamma
Staging by iStage Homes
Design Assistance Jimmy Thornton
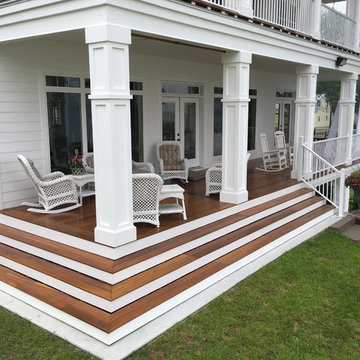
Decking Teak (Cumaru) Decking Non-Grooved FSC 1 X 6 Net 3/4" x 5 1/2" x 10' X 123 = 1230 LF. The species Brazilian Teak (Cumaru) is one our our top 3 product choices. Brazilian Teak, known for its exceptional hardness and durability, is a great choice for outdoor decking installations. Typically users who prefer a more brown look choose our Brazilian Teak. We offer only superior quality (Clear Grade), in a variety of different lengths and sizes.
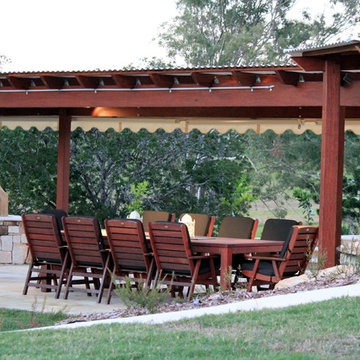
Outdoor entertainment area featuring a purpose built pizza oven and large outdoor setting.
Photo by MGL
Patio - huge rustic backyard stone patio idea in Brisbane with a fire pit
Patio - huge rustic backyard stone patio idea in Brisbane with a fire pit
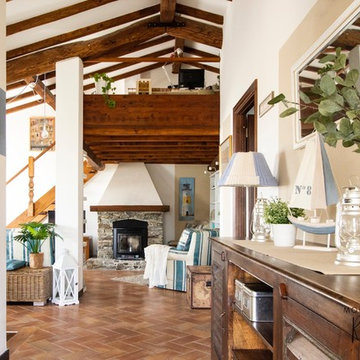
Progetto di Interni di Home Design Italia
Example of a huge mountain style entryway design in Other
Example of a huge mountain style entryway design in Other
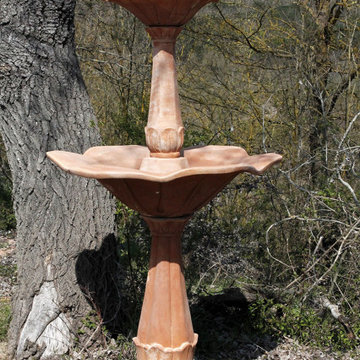
Prodotti di Alta Qualità, e richieste di Produzione Personalizzate
Design ideas for a huge rustic full sun landscaping in Florence.
Design ideas for a huge rustic full sun landscaping in Florence.
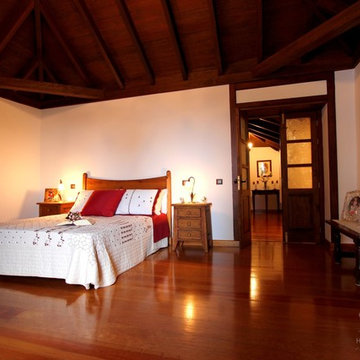
Fotografia inmobiliaria y home staging realizado por Home Staging Integral para la venta del inmueble. Es un dormitorio de estilo rural acorde al estilo del inmueble y su entorno. Se han utilizado colores neutros con tonos de color para dar calidez. El dormitorio cuenta zona de estar
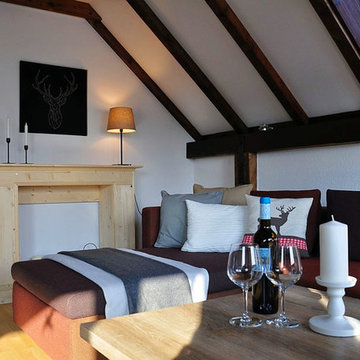
Kaminverkleidung wurde selbstgebaut, Holz aus dem Baumarkt und nach Anleitung zusammengefügt,
Passende Accessoires, um den Chaletstil zu realisieren
Huge mountain style formal and open concept medium tone wood floor and beige floor living room photo in Munich with white walls, no fireplace, a wood fireplace surround and a tv stand
Huge mountain style formal and open concept medium tone wood floor and beige floor living room photo in Munich with white walls, no fireplace, a wood fireplace surround and a tv stand
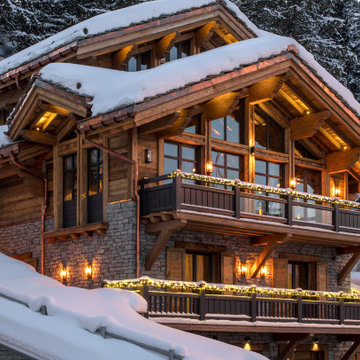
Inauguré en décembre 2018, le Chalet Manasa représente un projet hors norme de 800 m2 en construction neuve. Il est aujourd’hui l'un des plus haut de gamme de Courchevel 1850. La chaleur d’un chalet magnifiée par un design contemporain sobre et exigeant utilisant des matériaux rares.
Tout contribue ici au chic ultime : 6 chambres en suite, un spa avec piscine, sauna, hammam, jacuzzi intérieur - extérieur, salle de sport, salle de jeu, salle de cinéma, discothèque, carnotzet, cuisines professionnelles, ski room...
Un chalet haute-couture, luxueux dans les moindres détails. Réalisation complète de l’étude : plans, cahier d’atmosphère, recherche des matériaux, du mobilier et de la décoration, suivi de chantier et coordination complète de l’aménagement.
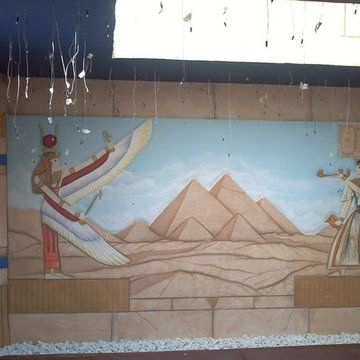
ibiza seven house
Huge mountain style indoor natural pool photo in Alicante-Costa Blanca
Huge mountain style indoor natural pool photo in Alicante-Costa Blanca
Huge Rustic Home Design Ideas
1

























