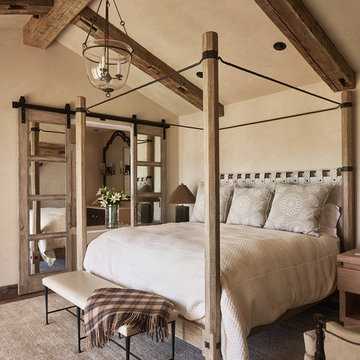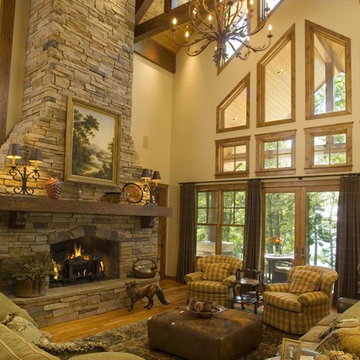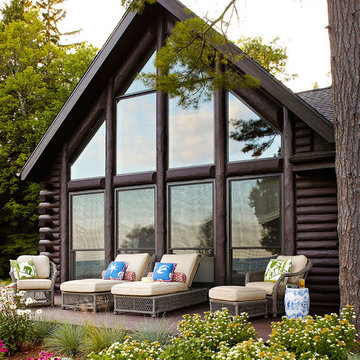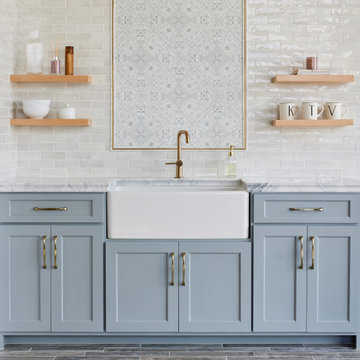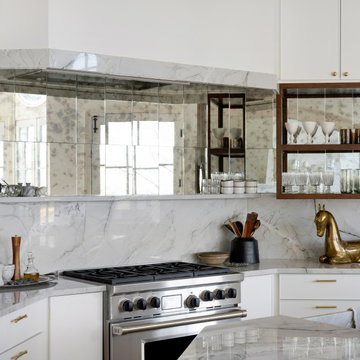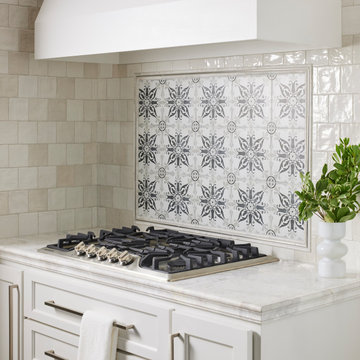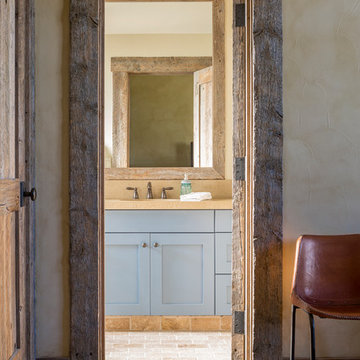Rustic Home Design Ideas

Inspiration for a large rustic open concept concrete floor and gray floor living room remodel in Denver with white walls, a ribbon fireplace, a metal fireplace and a wall-mounted tv
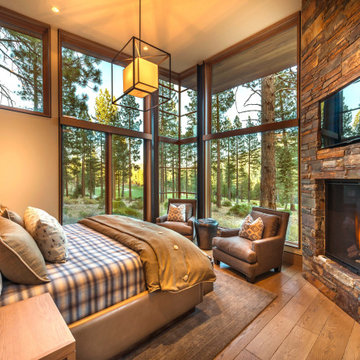
Inspiration for a large rustic master medium tone wood floor and beige floor bedroom remodel in Phoenix with beige walls, a standard fireplace and a stone fireplace
Find the right local pro for your project
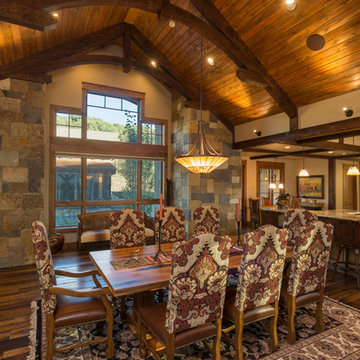
Amaron Folkestad Steamboat Springs Builder, Tim Murphy Photography, MJ Olsen Architects
Inspiration for a rustic dark wood floor kitchen/dining room combo remodel in Denver with beige walls
Inspiration for a rustic dark wood floor kitchen/dining room combo remodel in Denver with beige walls

Exterior post and beam two car garage with loft and storage space
Large mountain style detached two-car garage workshop photo
Large mountain style detached two-car garage workshop photo
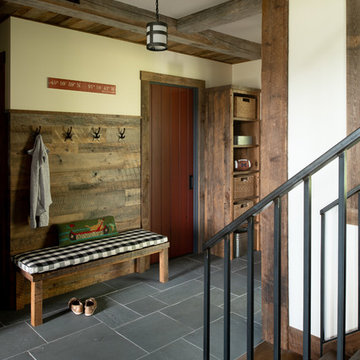
Mountain style gray floor entryway photo in Minneapolis with beige walls

Blakely Photography
Inspiration for a large rustic l-shaped dark wood floor and brown floor open concept kitchen remodel in Denver with raised-panel cabinets, paneled appliances, an island, an integrated sink, beige cabinets, red backsplash, brick backsplash and black countertops
Inspiration for a large rustic l-shaped dark wood floor and brown floor open concept kitchen remodel in Denver with raised-panel cabinets, paneled appliances, an island, an integrated sink, beige cabinets, red backsplash, brick backsplash and black countertops
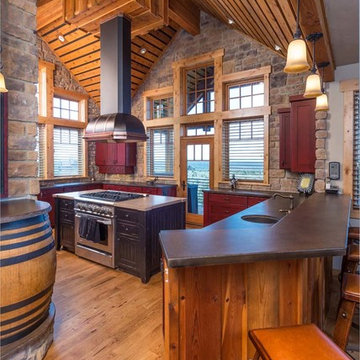
Chandler Photography
Large mountain style u-shaped medium tone wood floor kitchen photo in Other with red cabinets, stainless steel appliances, shaker cabinets, solid surface countertops, brown backsplash, stone tile backsplash and an island
Large mountain style u-shaped medium tone wood floor kitchen photo in Other with red cabinets, stainless steel appliances, shaker cabinets, solid surface countertops, brown backsplash, stone tile backsplash and an island
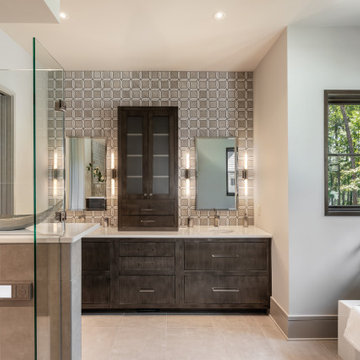
Bathroom - rustic master gray tile gray floor and double-sink bathroom idea in Other with flat-panel cabinets, dark wood cabinets, white walls, an undermount sink, a hinged shower door, white countertops and a built-in vanity
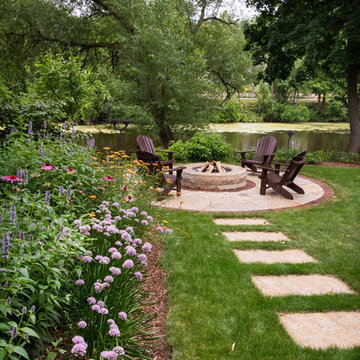
The lannon stone fire pit overlooks Cedar Creek in Cedarburg, Wisconsin.
Westhauser Photography
Photo of a small rustic partial sun backyard stone landscaping in Milwaukee with a fire pit for summer.
Photo of a small rustic partial sun backyard stone landscaping in Milwaukee with a fire pit for summer.
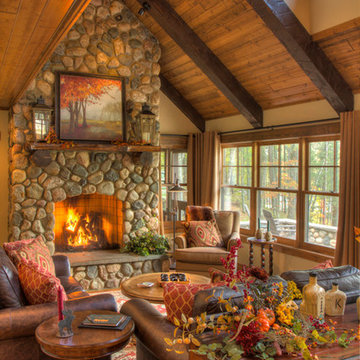
Inspiration for a rustic living room remodel in Minneapolis
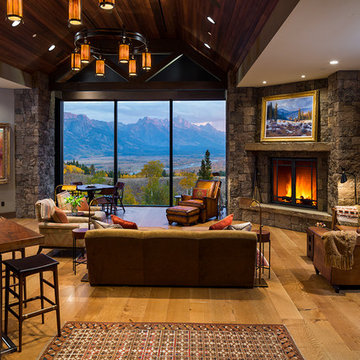
Karl Neumann Photography
Example of a large mountain style open concept medium tone wood floor and brown floor living room design in Other with a standard fireplace, a stone fireplace, beige walls and no tv
Example of a large mountain style open concept medium tone wood floor and brown floor living room design in Other with a standard fireplace, a stone fireplace, beige walls and no tv
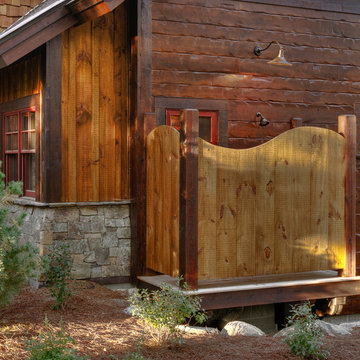
Example of a mountain style backyard outdoor patio shower design in Minneapolis
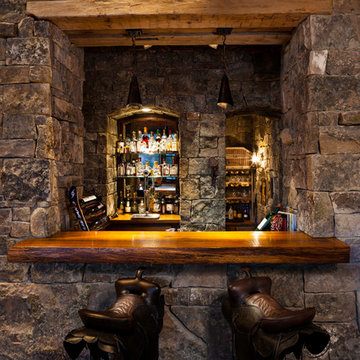
This Faure Halvorsen design features a guest house and a lookout tower above the main home. Built entirely of rustic logs and featuring lots of reclaimed materials, this is the epitome of Big Sky log cabins.
Project Manager: John A. Venner, Superintendent, Project Manager, Owner
Architect: Faure Halvorsen Architects
Photographer: Karl Neumann Photography
Rustic Home Design Ideas
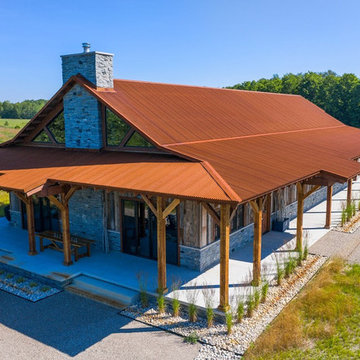
This beautiful barndominium features our A606 Weathering Steel Corrugated Metal Roof.
Example of a mountain style wood house exterior design in Other with a metal roof
Example of a mountain style wood house exterior design in Other with a metal roof
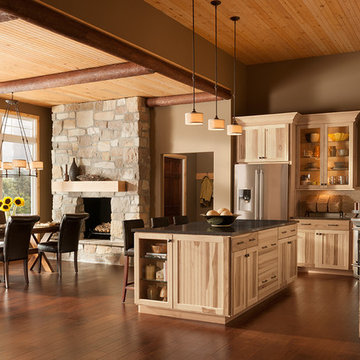
Open concept kitchen - rustic l-shaped open concept kitchen idea in DC Metro with an undermount sink, beaded inset cabinets, light wood cabinets, quartz countertops, white backsplash, stone tile backsplash and stainless steel appliances

Vivid Interiors
This darling 1905 Capitol Hill home has a lot of charm. To complete its look, the kitchen, dining room and adjacent powder room have been modernized. A new kitchen design and expanded powder room increase the homeowner’s storage space and functionality.
To open the space and integrate its style with the rest of the home, the new design included a reconfigured kitchen layout with an opened doorway into the dining room. The kitchen shines with Honey Maple cabinetry and Cambria quartz countertops, along with a gas cooktop, built-in double oven, and mosaic tile backsplash, all set to the backdrop of under-cabinet lighting and Marmoleum flooring. To integrate the original architecture into the kitchen and dining areas, arched doorways were built at either entrance, and new wood windows installed. For the new lighting plan and black-stainless appliances, an upgrade to the electrical panel was required. The updated lighting, neutral paint colors, and open floor plan, has increased the natural daylight in the kitchen and dining rooms.
To expand the adjacent powder room and add more cabinet and counter space in the kitchen, the existing seating area was sacrificed and the wall was reframed. The bathroom now has a shallow cabinet featuring an under mount full size sink with off-set faucet mount to maximize space.
We faced very few project challenges during this remodel. Luckily our client and her neighbors were very helpful with the constrained parking on Capitol Hill. The craftsman and carpenters on our team, rose to the challenge of building the new archways, as the completed look appears to be original architecture. The project was completed on schedule and within 5% of the proposed budget. A retired librarian, our client was home during most of the project, but was delightful to work with.
The adjacent powder room features cloud-white stained cabinetry, Cambria quartz countertops, and a glass tile backsplash, plus new plumbing fixtures, a ventilation fan, and Marmoleum flooring. The home is now a complete package and an amazing space!
184

























