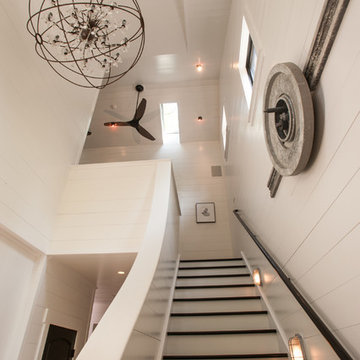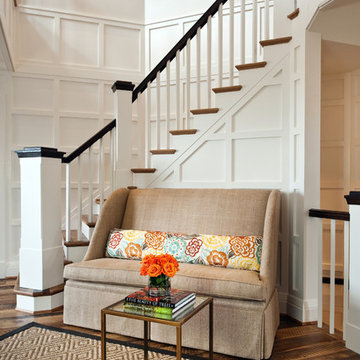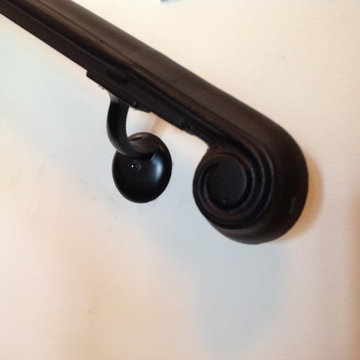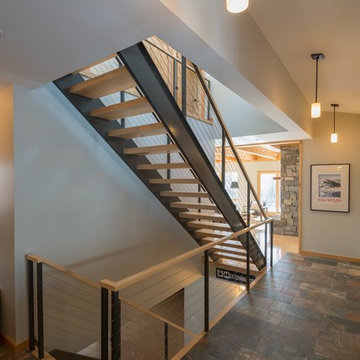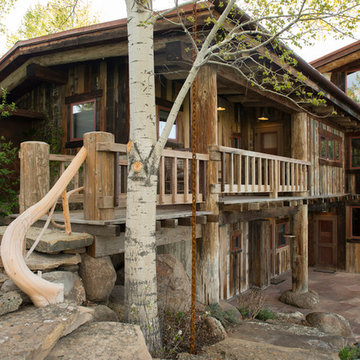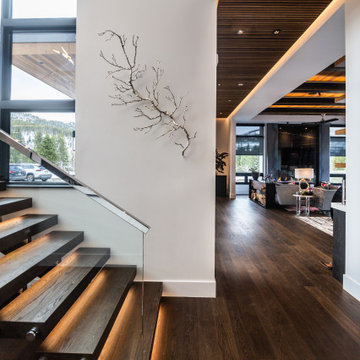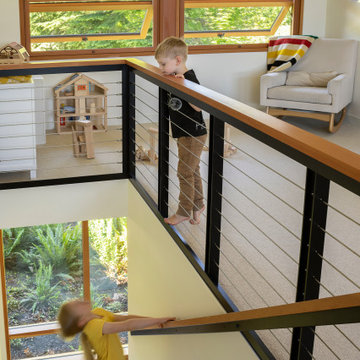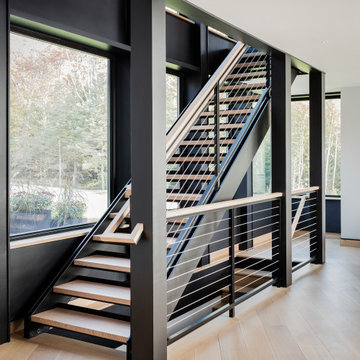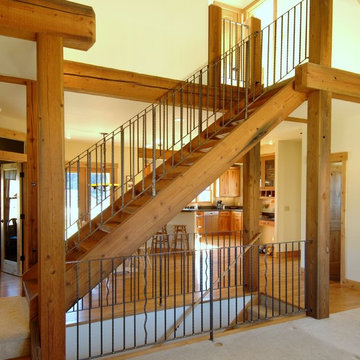Rustic Staircase Ideas
Refine by:
Budget
Sort by:Popular Today
621 - 640 of 11,165 photos
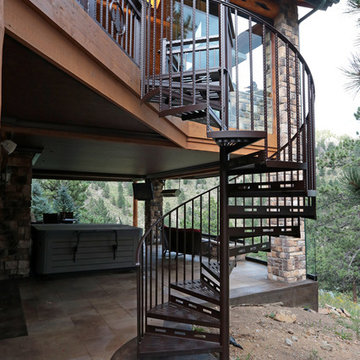
Inspiration for a rustic spiral metal railing staircase remodel in Denver
Find the right local pro for your project
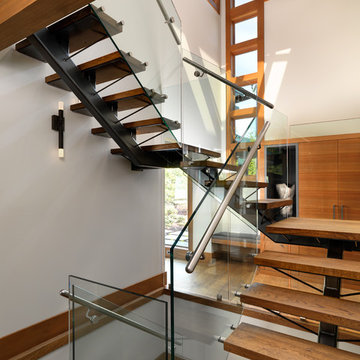
Example of a mountain style wooden floating open and glass railing staircase design in Vancouver
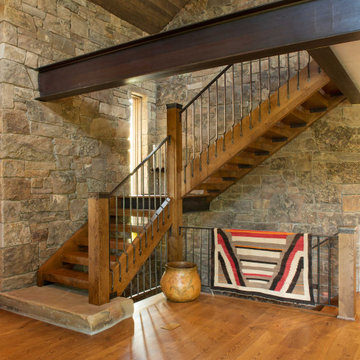
The unique aspects of this rustic staircase incorporate elements of wood, stone, and steel. Holding a unique style, the steel beam provides support while also tying in the stairwell guardrail. Displaying a large slab as the initial step up, this stairwell carries the stonework all the way up to the ceiling.
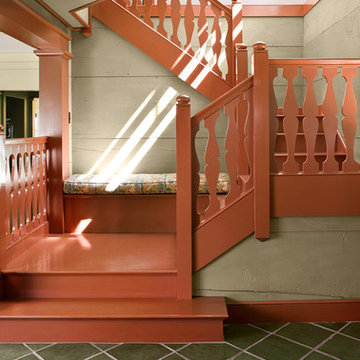
Mountain style painted u-shaped wood railing staircase photo in Boston with painted risers
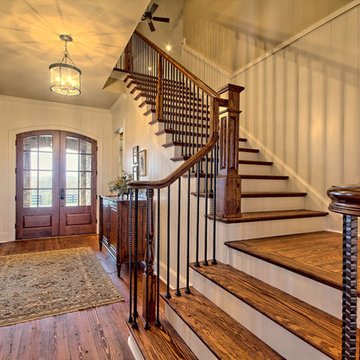
Mid-sized mountain style wooden l-shaped staircase photo in Atlanta with painted risers
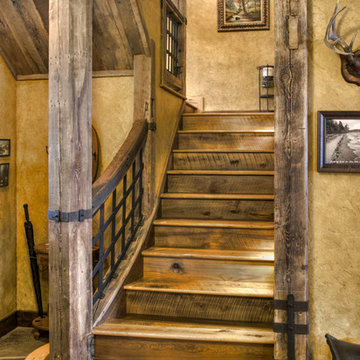
Example of a large mountain style wooden curved mixed material railing staircase design in Minneapolis with wooden risers
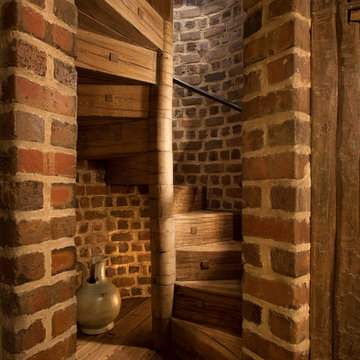
MDI worked through this client and their architect’s desire for a wine cave within their newly constructed home on Big Cedar Lake. MDI craftsmen fit a brick lined and custom crafted, wood spiral staircase into the cellar from the great room above.
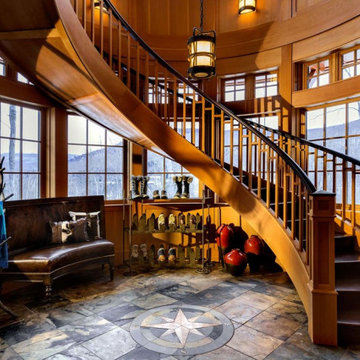
This three-story vacation home for a family of ski enthusiasts features 5 bedrooms and a six-bed bunk room, 5 1/2 bathrooms, kitchen, dining room, great room, 2 wet bars, great room, exercise room, basement game room, office, mud room, ski work room, decks, stone patio with sunken hot tub, garage, and elevator.
The home sits into an extremely steep, half-acre lot that shares a property line with a ski resort and allows for ski-in, ski-out access to the mountain’s 61 trails. This unique location and challenging terrain informed the home’s siting, footprint, program, design, interior design, finishes, and custom made furniture.
Credit: Samyn-D'Elia Architects
Project designed by Franconia interior designer Randy Trainor. She also serves the New Hampshire Ski Country, Lake Regions and Coast, including Lincoln, North Conway, and Bartlett.
For more about Randy Trainor, click here: https://crtinteriors.com/
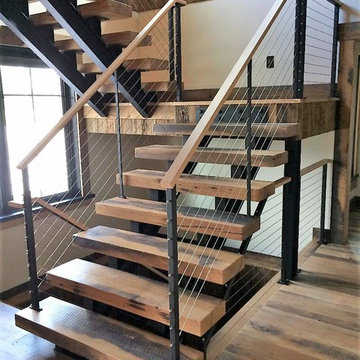
Double Beam Staircase with Cable Railing System
This unique project was a true work of art. Our client's home combined natural elements such as stone, wood and iron for a rustic ambiance. Combined with our modern style Cable Railing System, this house was truly a masterpiece.
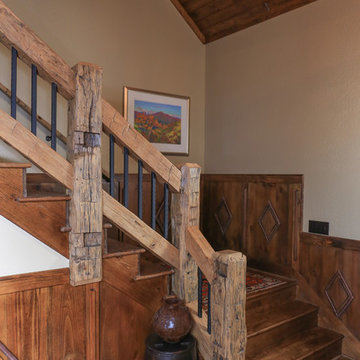
The grand entrance is full of details with hand-chiseled newel post combined with stained, wooden treads and risers on the stairs. The iron pickets are heavy and textured. The walls are treated with a slight texture to give the appearance of age and the color is a soft, warm tan that lends itself well with the stronger colors used in the many vintage rugs throughout the home. The wainscoting is customized stained wood with hand-peeled wood repeated the diamond shape from the exterior railings and common with an Adirondack style home.
Designed by Melodie Durham of Durham Designs & Consulting, LLC.
Photo by Livengood Photographs [www.livengoodphotographs.com/design].
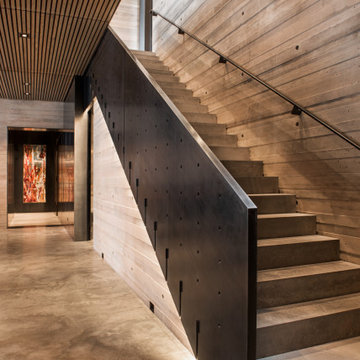
Example of a mountain style staircase design in Seattle
Rustic Staircase Ideas
32






