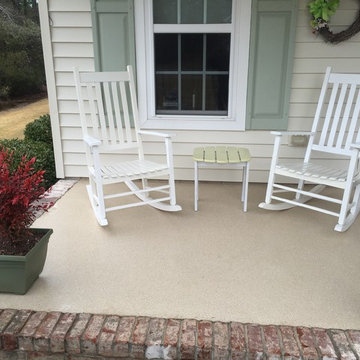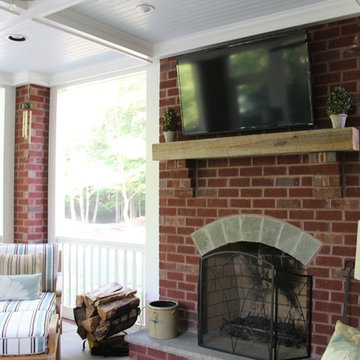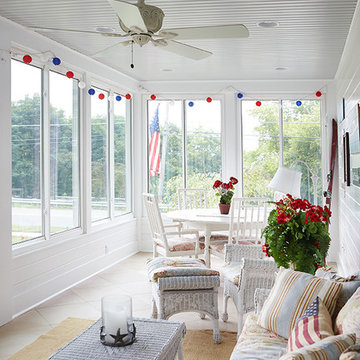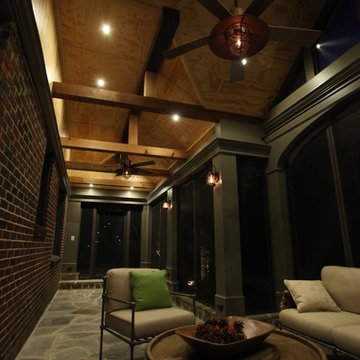Screened-In Porch Ideas
Refine by:
Budget
Sort by:Popular Today
141 - 160 of 9,767 photos
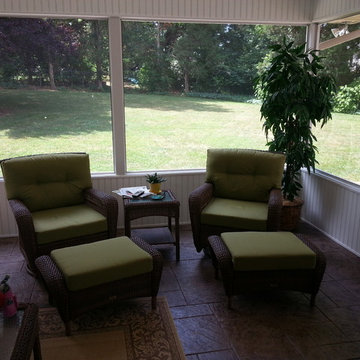
Mid-sized elegant stamped concrete screened-in back porch photo in Other with a roof extension
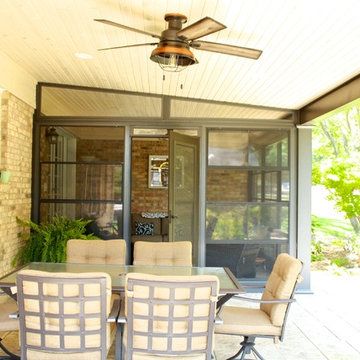
Inspiration for a mid-sized timeless concrete paver screened-in back porch remodel in St Louis with an awning
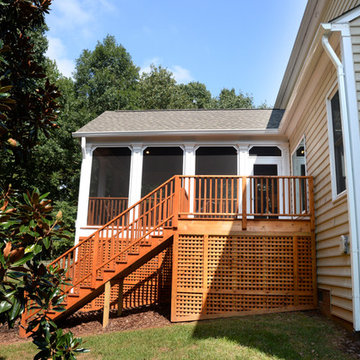
Evergreen Studios
This is an example of a mid-sized rustic screened-in back porch design in Charlotte with a roof extension.
This is an example of a mid-sized rustic screened-in back porch design in Charlotte with a roof extension.
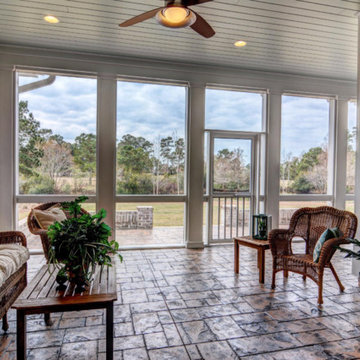
Unique Media and Design
This is an example of a huge traditional stamped concrete screened-in back porch design in Other with a roof extension.
This is an example of a huge traditional stamped concrete screened-in back porch design in Other with a roof extension.
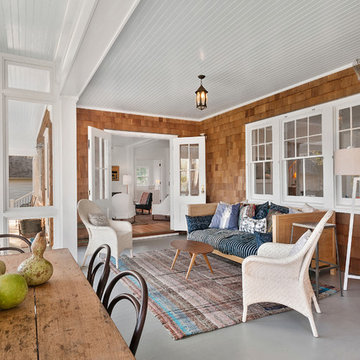
Mid-sized beach style screened-in porch photo in New York with a roof extension
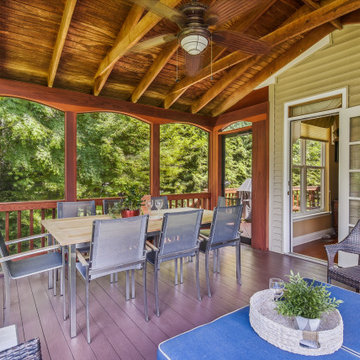
This serene screened-in back porch is the perfect setting for entertaining and family dining. The table can accommodate 8 people normally and up to 12 by using the two self-storing leaves. And a comfy sectional offers a spot for conversation or simply reading a book and enjoying the afternoon.
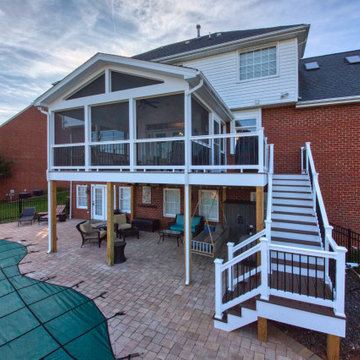
A new screened in porch with Trex Transcends decking with white PVC trim. White vinyl handrails with black round aluminum balusters
This is an example of a mid-sized traditional screened-in and mixed material railing back porch design in Other with a roof extension.
This is an example of a mid-sized traditional screened-in and mixed material railing back porch design in Other with a roof extension.
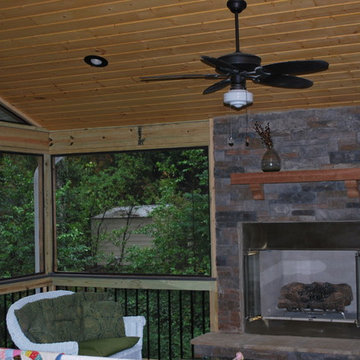
These Homewood residents had a desire to turn their aging deck into a safe and more usable outdoor living area. Archadeck of Birmingham built them a custom screened porch with a gable roof. Floor-to-ceiling screens all the way to the top of the gable will offer the homeowners and their guest’s ultimate fresh air and light entry into the space. The finished v-joint ceiling accommodated clean installation of recessed lighting and ceiling fans. In order to attach the new porch, we removed the home’s original overhang and replaced it.
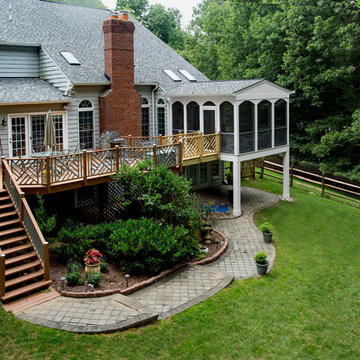
Puzzling...not really.
Putting puzzles together though is just one way this client plans on using their lovely new screened porch...while enjoying the "bug free" outdoors. A fun "gangway" invites you to cross over from the old deck.
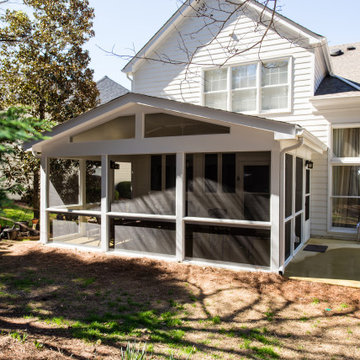
This is an example of a mid-sized traditional screened-in back porch design in Atlanta with a roof extension.

Builder: BDR Executive Custom Homes
Architect: 42 North - Architecture + Design
Interior Design: Christine DiMaria Design
Photographer: Chuck Heiney
Large minimalist stone screened-in back porch idea in Grand Rapids with a roof extension
Large minimalist stone screened-in back porch idea in Grand Rapids with a roof extension
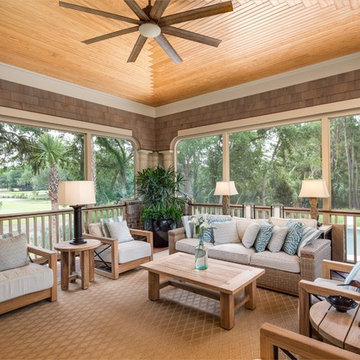
Screened-in sunroom/porch with Romanesque column details.
This is an example of a large coastal screened-in porch design in Charleston with decking and a roof extension.
This is an example of a large coastal screened-in porch design in Charleston with decking and a roof extension.
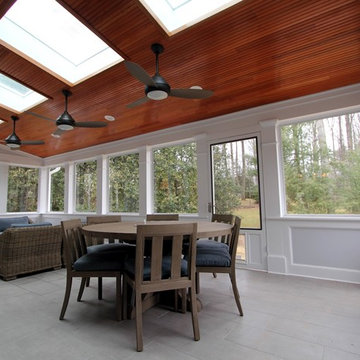
Holistic Home Renovation -Series 7: "The Porch"
(See 2-24 Post for full description)
Can you feel the breeze? This bright and airy porch lets summer's breezes blow through, but also has glass panes to fend off fall's chills. 4 large skylights brighten up the porch as well as the main house beyond. Colorful blue metal roofing provides shelter from the elements. Stained fir gives the ceiling a friendly feel above the cool porcelain tile flooring. Three fans help circulate the air during MD's "dog days" of summer. Speaking of dogs..., the owners lovable dogs have two pet doors allowing them to freely frolic about!
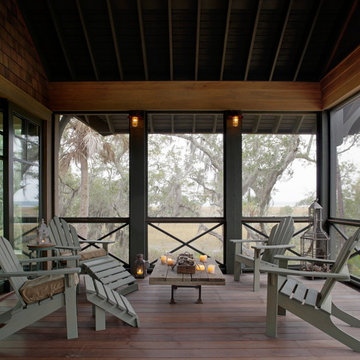
Atlantic Archives/Richard Leo Johnson
Inspiration for a rustic screened-in porch remodel in Atlanta
Inspiration for a rustic screened-in porch remodel in Atlanta

Mid-sized beach style screened-in side porch idea in Phoenix with decking and a roof extension
Screened-In Porch Ideas
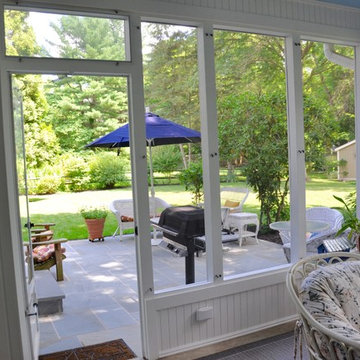
This is an example of a mid-sized screened-in back porch design in Philadelphia with a roof extension.
8






